4703 10th St Ne, WASHINGTON, DC 20017
Local realty services provided by:Better Homes and Gardens Real Estate Cassidon Realty
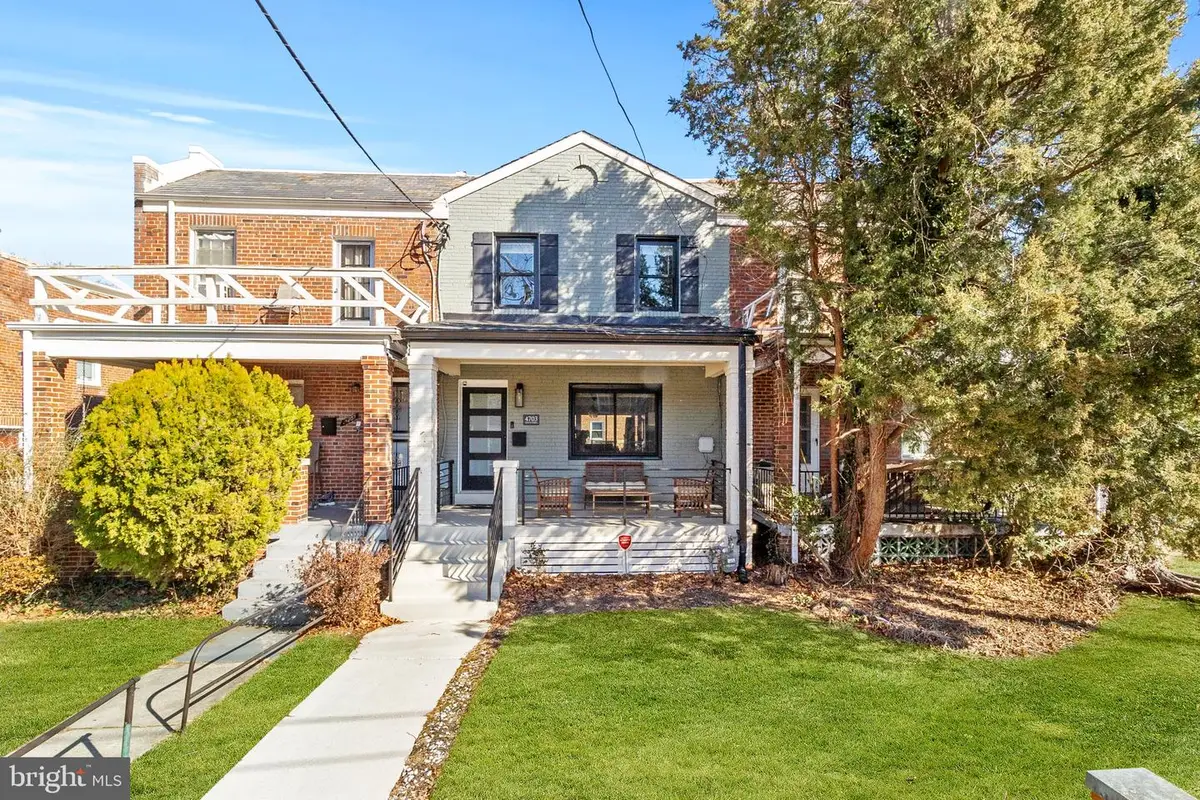
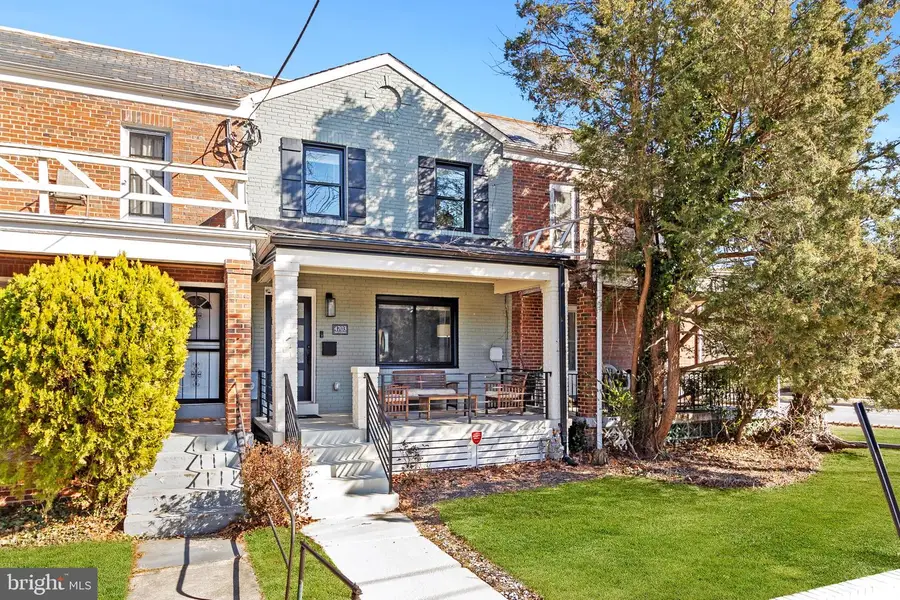
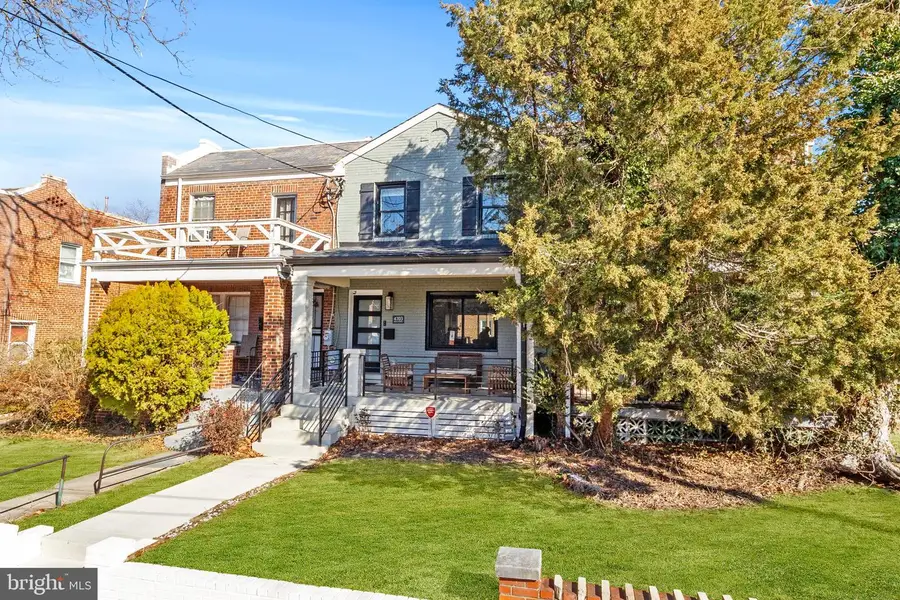
4703 10th St Ne,WASHINGTON, DC 20017
$895,000
- 3 Beds
- 4 Baths
- 2,262 sq. ft.
- Townhouse
- Active
Listed by:takdanai rojanadit clary
Office:compass
MLS#:DCDC2186044
Source:BRIGHTMLS
Price summary
- Price:$895,000
- Price per sq. ft.:$395.67
About this home
Welcome to 4703 10th St NE, an inviting single-family home nestled in the vibrant community of Michigan Park. With over 2,262 sq ft, this charming residence boasts three generously sized bedrooms and three and a half bathrooms, offering ample space for comfortable living.
As you step inside, you'll be greeted by a warm and welcoming atmosphere, where natural light streams through large windows, creating a bright and airy ambiance. All hardwood floors throughout, the main level features an open floor plan that connects the living, kitchen and dining. The modern kitchen is a chef's delight, with sleek countertops, stainless steel appliances, and plenty of cabinet space for all your culinary needs. An additional powder room on this level adds convenience for guests.
Upstairs, you'll find two well-appointed bedrooms, each offering a peaceful retreat after a long day. The primary bedroom includes an ensuite bathroom, providing privacy and luxury. The additional bedroom is versatile and can serve as a home office, or hobby space.
Outside, the property features a backyard that is perfect for outdoor gatherings with an expansive deck and a parking spot. The lower level is great for entertainment space with a full bathroom and bedroom, perfect for guests.
Don't miss the opportunity to make 4703 10th St NE your new home.
Contact an agent
Home facts
- Year built:1941
- Listing Id #:DCDC2186044
- Added:154 day(s) ago
- Updated:August 14, 2025 at 01:41 PM
Rooms and interior
- Bedrooms:3
- Total bathrooms:4
- Full bathrooms:3
- Half bathrooms:1
- Living area:2,262 sq. ft.
Heating and cooling
- Cooling:Central A/C
- Heating:Forced Air, Natural Gas
Structure and exterior
- Year built:1941
- Building area:2,262 sq. ft.
- Lot area:0.05 Acres
Utilities
- Water:Public
- Sewer:Public Septic
Finances and disclosures
- Price:$895,000
- Price per sq. ft.:$395.67
- Tax amount:$6,426 (2024)
New listings near 4703 10th St Ne
- New
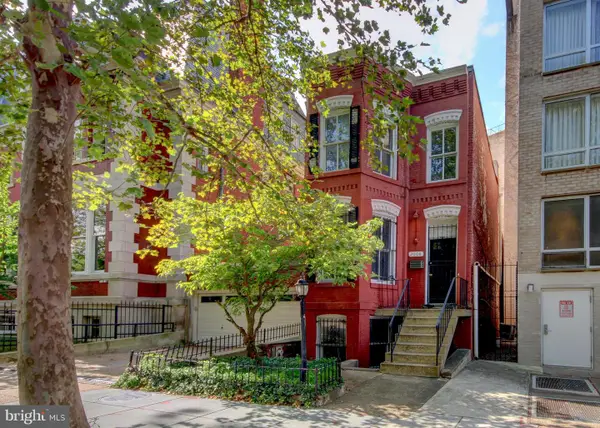 $900,000Active3 beds 2 baths1,780 sq. ft.
$900,000Active3 beds 2 baths1,780 sq. ft.2008 Q St Nw, WASHINGTON, DC 20009
MLS# DCDC2215490Listed by: RLAH @PROPERTIES - New
 $1,789,000Active3 beds 4 baths3,063 sq. ft.
$1,789,000Active3 beds 4 baths3,063 sq. ft.2801 New Mexico Ave Nw #ph7&8, WASHINGTON, DC 20007
MLS# DCDC2215496Listed by: TTR SOTHEBY'S INTERNATIONAL REALTY - Coming Soon
 $899,900Coming Soon3 beds 2 baths
$899,900Coming Soon3 beds 2 baths1528 E E St Se, WASHINGTON, DC 20003
MLS# DCDC2215554Listed by: NETREALTYNOW.COM, LLC - Coming Soon
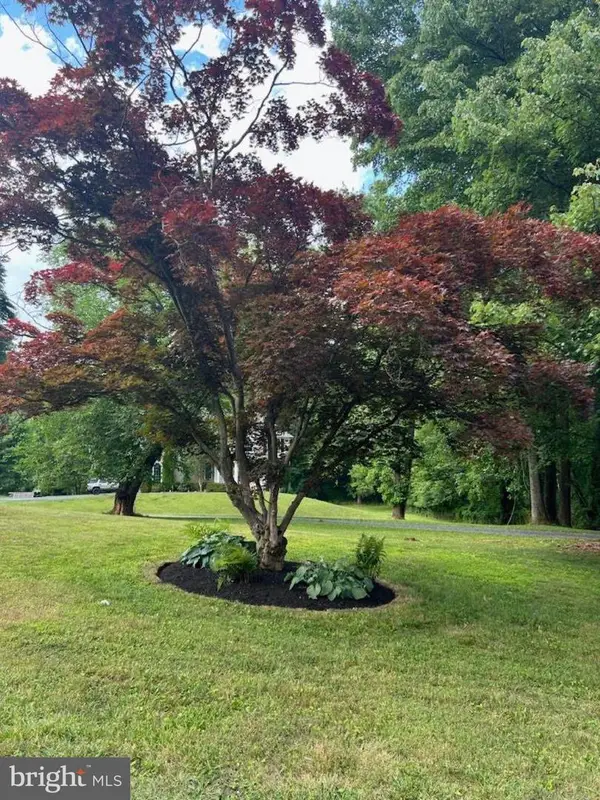 $425,000Coming Soon3 beds 4 baths
$425,000Coming Soon3 beds 4 baths5036 Nash St Ne, WASHINGTON, DC 20019
MLS# DCDC2215540Listed by: REDFIN CORP - New
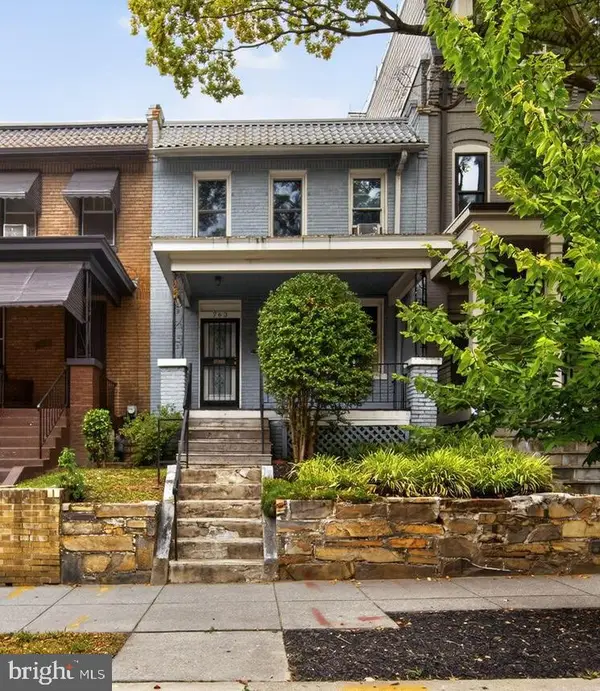 $625,000Active3 beds 1 baths2,100 sq. ft.
$625,000Active3 beds 1 baths2,100 sq. ft.763 Kenyon St Nw, WASHINGTON, DC 20010
MLS# DCDC2215484Listed by: COMPASS - Open Sat, 12 to 2pmNew
 $1,465,000Active4 beds 4 baths2,898 sq. ft.
$1,465,000Active4 beds 4 baths2,898 sq. ft.4501 Western Ave Nw, WASHINGTON, DC 20016
MLS# DCDC2215510Listed by: COMPASS - Open Sat, 12 to 2pmNew
 $849,000Active4 beds 4 baths1,968 sq. ft.
$849,000Active4 beds 4 baths1,968 sq. ft.235 Ascot Pl Ne, WASHINGTON, DC 20002
MLS# DCDC2215290Listed by: KELLER WILLIAMS PREFERRED PROPERTIES - Open Sat, 2 to 4pmNew
 $1,299,999Active4 beds 2 baths3,269 sq. ft.
$1,299,999Active4 beds 2 baths3,269 sq. ft.2729 Ontario Rd Nw, WASHINGTON, DC 20009
MLS# DCDC2215330Listed by: LONG & FOSTER REAL ESTATE, INC. - New
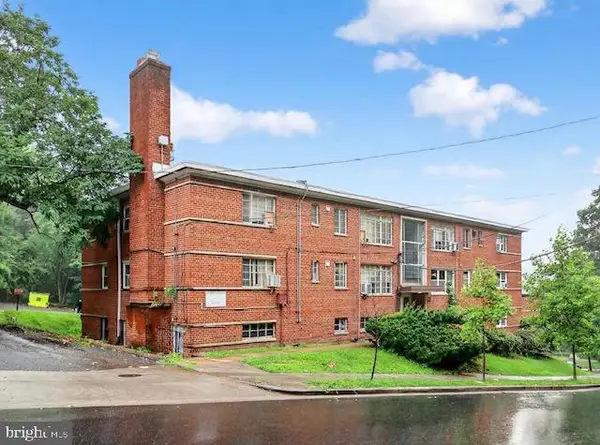 $85,000Active2 beds 1 baths868 sq. ft.
$85,000Active2 beds 1 baths868 sq. ft.2321 Altamont Pl Se #102, WASHINGTON, DC 20020
MLS# DCDC2215378Listed by: LONG & FOSTER REAL ESTATE, INC. - Coming Soon
 $225,000Coming Soon-- beds 1 baths
$225,000Coming Soon-- beds 1 baths1840 Mintwood Pl Nw #102, WASHINGTON, DC 20009
MLS# DCDC2215410Listed by: TTR SOTHEBY'S INTERNATIONAL REALTY
