4709 Foxhall Cres Nw, Washington, DC 20007
Local realty services provided by:Better Homes and Gardens Real Estate Murphy & Co.
4709 Foxhall Cres Nw,Washington, DC 20007
$2,550,000
- 4 Beds
- 5 Baths
- 5,406 sq. ft.
- Single family
- Active
Listed by:gregg zeiler
Office:compass
MLS#:DCDC2177034
Source:BRIGHTMLS
Price summary
- Price:$2,550,000
- Price per sq. ft.:$471.7
- Monthly HOA dues:$250
About this home
BACK ON THE MARKET!!
Welcome to 4709 Foxhall Crescent NW, a rare jewel in one of Washington, DC’s most coveted enclaves. This exceptional residence offers an impressive 5,586 square feet of refined living space on a nearly 10,000-square-foot lot—perfectly balancing timeless elegance with modern luxury.
From the moment you step inside, the grand foyer makes a striking statement, introducing a home designed for both sophistication and comfort. The main level unfolds seamlessly: a formal dining room ideal for holiday feasts or candlelit dinner parties, a sunlit living room anchored by a classic fireplace, and a chef’s kitchen that inspires culinary artistry with its premium finishes, abundant space, and thoughtful design. An elevator ensures easy access across all levels, adding a layer of convenience rarely found in residences of this caliber.
The primary suite is nothing short of a private retreat—expansive, serene, and complete with a spa-inspired bathroom and generous custom closets. Two additional bedrooms, each with its own ensuite bath, provide guests or family members the utmost in privacy and luxury.
The lower level opens endless possibilities—whether envisioned as a home theater, gym, wine cellar, or executive office—and includes a fourth bedroom with an ensuite bath, perfect for long-term guests or live-in staff.
Outdoors, the property offers ample entertaining space and a peaceful escape from the city’s energy. From elegant garden parties to quiet mornings with coffee al fresco, this setting enhances the lifestyle that only Foxhall Crescent can deliver.
Rarely does a home combine prestige, elegance, and livability so flawlessly. 4709 Foxhall Crescent NW isn’t just a home—it’s an invitation to experience Washington living at its finest.
Schedule your private showing today—opportunities like this are few and far between.
Contact an agent
Home facts
- Year built:1987
- Listing ID #:DCDC2177034
- Added:273 day(s) ago
- Updated:November 02, 2025 at 02:45 PM
Rooms and interior
- Bedrooms:4
- Total bathrooms:5
- Full bathrooms:4
- Half bathrooms:1
- Living area:5,406 sq. ft.
Heating and cooling
- Cooling:Central A/C
- Heating:Central, Natural Gas
Structure and exterior
- Year built:1987
- Building area:5,406 sq. ft.
- Lot area:0.22 Acres
Schools
- High school:WILSON SENIOR
- Middle school:HARDY
Utilities
- Water:Public
- Sewer:Public Sewer
Finances and disclosures
- Price:$2,550,000
- Price per sq. ft.:$471.7
- Tax amount:$16,580 (2024)
New listings near 4709 Foxhall Cres Nw
- New
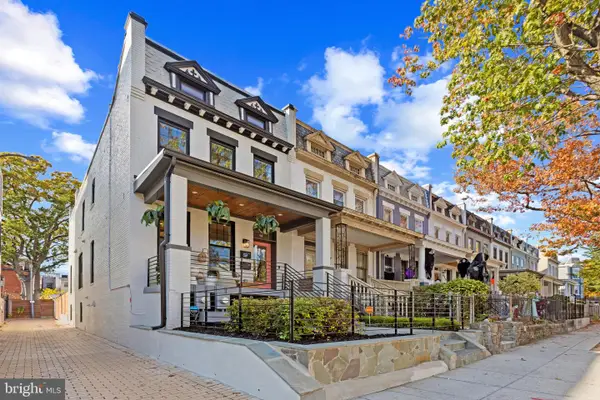 $1,850,000Active5 beds -- baths2,720 sq. ft.
$1,850,000Active5 beds -- baths2,720 sq. ft.910 8th St Ne, WASHINGTON, DC 20002
MLS# DCDC2230160Listed by: LONG & FOSTER REAL ESTATE, INC. - Coming Soon
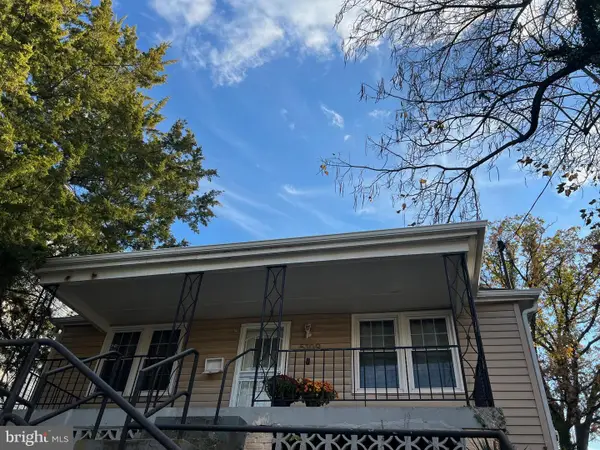 $399,900Coming Soon4 beds 2 baths
$399,900Coming Soon4 beds 2 baths5109 Bass Pl Se, WASHINGTON, DC 20019
MLS# DCDC2228650Listed by: TAYLOR PROPERTIES 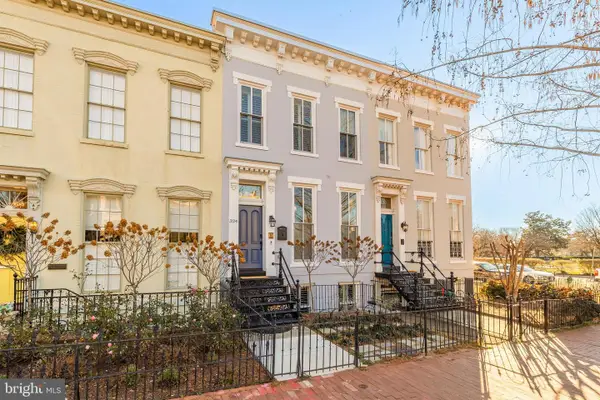 $1,950,000Pending3 beds 4 baths2,180 sq. ft.
$1,950,000Pending3 beds 4 baths2,180 sq. ft.324 2nd St Se, WASHINGTON, DC 20003
MLS# DCDC2216328Listed by: TTR SOTHEBY'S INTERNATIONAL REALTY- New
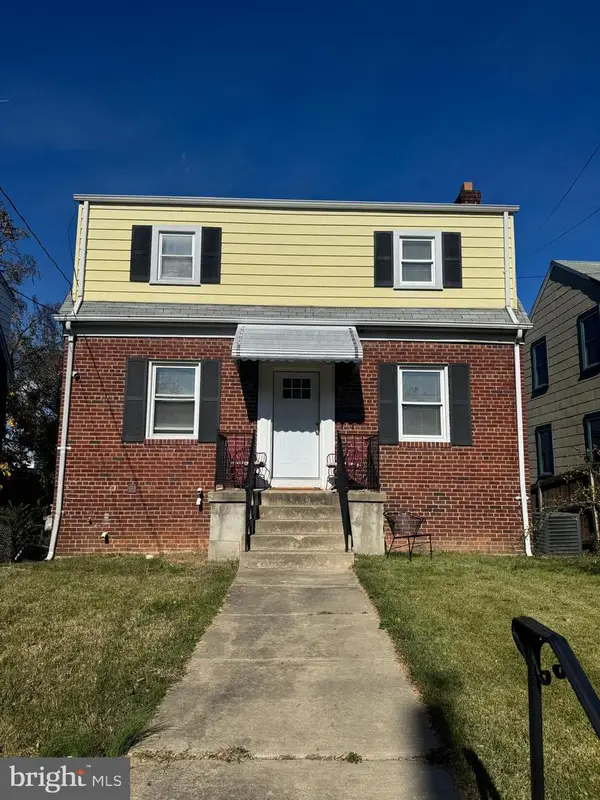 $425,000Active3 beds 2 baths1,596 sq. ft.
$425,000Active3 beds 2 baths1,596 sq. ft.5032 Hanna Pl Se, WASHINGTON, DC 20019
MLS# DCDC2229718Listed by: MID-ATLANTIC REALTY - New
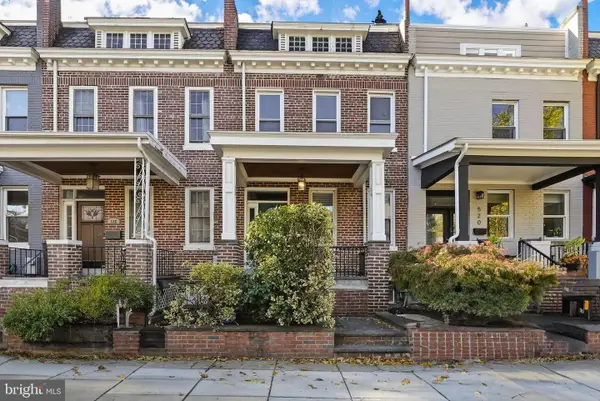 $749,900Active4 beds 2 baths1,936 sq. ft.
$749,900Active4 beds 2 baths1,936 sq. ft.518 Park Rd Nw, WASHINGTON, DC 20010
MLS# DCDC2230126Listed by: KELLER WILLIAMS CAPITAL PROPERTIES - Coming Soon
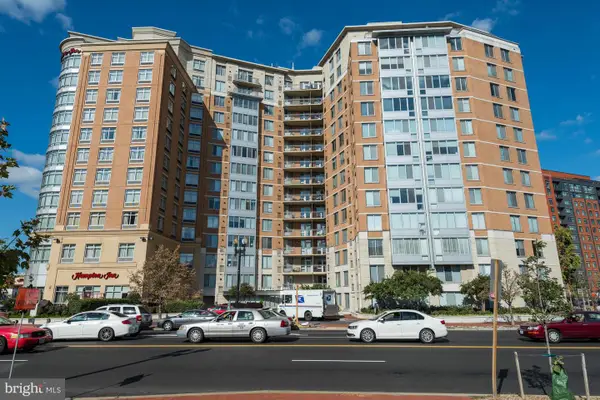 $415,000Coming Soon1 beds 1 baths
$415,000Coming Soon1 beds 1 baths555 Massachusetts Ave Nw #806, WASHINGTON, DC 20001
MLS# DCDC2230146Listed by: LONG & FOSTER REAL ESTATE, INC. - New
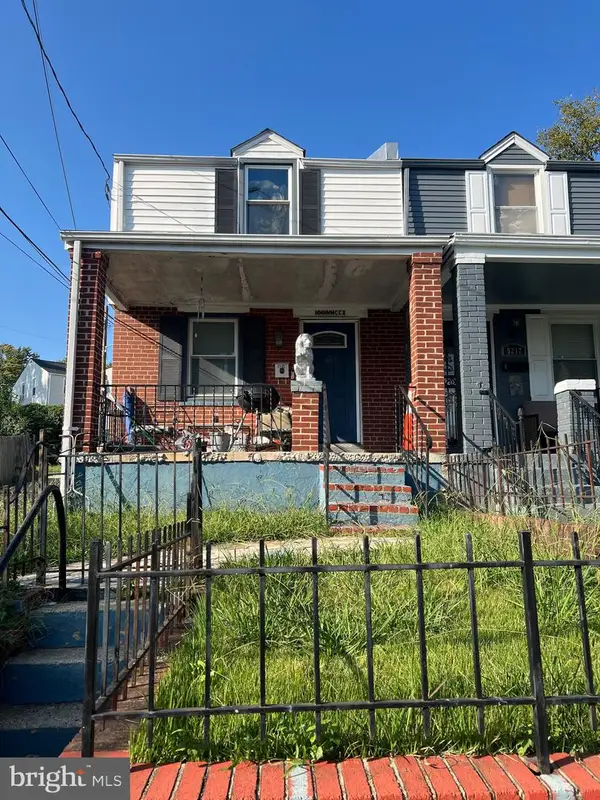 $350,000Active2 beds 1 baths1,114 sq. ft.
$350,000Active2 beds 1 baths1,114 sq. ft.5210 Hayes St Ne, WASHINGTON, DC 20019
MLS# DCDC2230148Listed by: SAMSON PROPERTIES 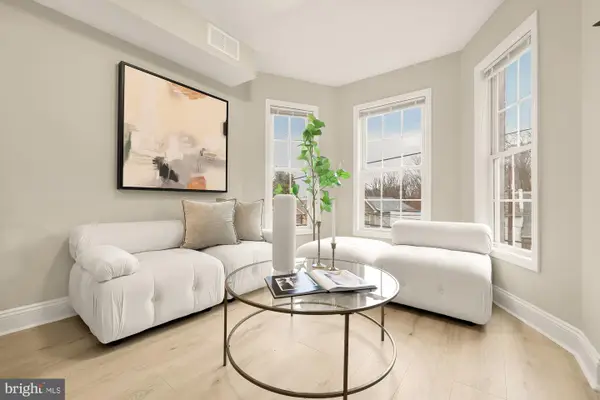 $299,900Pending2 beds 2 baths
$299,900Pending2 beds 2 baths1751 W St Se #b, WASHINGTON, DC 20020
MLS# DCDC2227328Listed by: COMPASS- Open Sun, 1 to 4pmNew
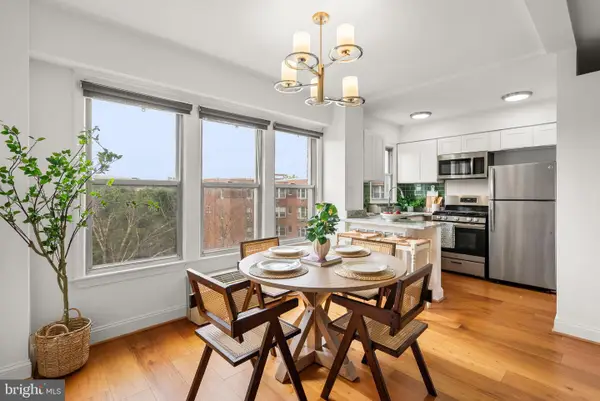 $320,000Active1 beds 1 baths546 sq. ft.
$320,000Active1 beds 1 baths546 sq. ft.2500 Q St Nw #524, WASHINGTON, DC 20007
MLS# DCDC2230134Listed by: COLDWELL BANKER REALTY - Open Sun, 2 to 4pmNew
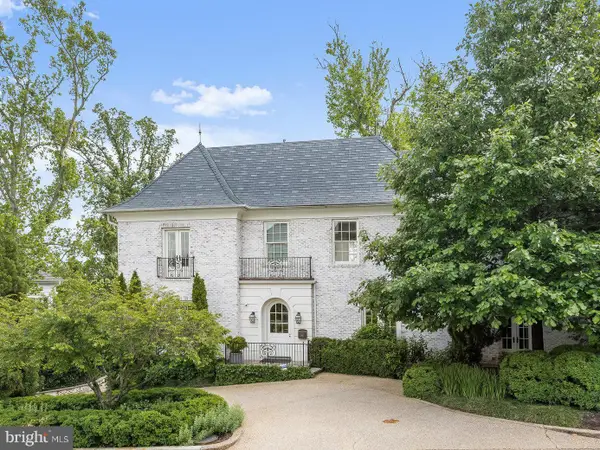 $4,750,000Active6 beds 6 baths6,915 sq. ft.
$4,750,000Active6 beds 6 baths6,915 sq. ft.2101 Foxhall Rd Nw, WASHINGTON, DC 20007
MLS# DCDC2230130Listed by: WASHINGTON FINE PROPERTIES, LLC
