4710 12th St Ne, Washington, DC 20017
Local realty services provided by:Better Homes and Gardens Real Estate GSA Realty
4710 12th St Ne,Washington, DC 20017
$549,900
- 3 Beds
- 2 Baths
- 1,596 sq. ft.
- Townhouse
- Active
Listed by:azmera abraham
Office:abraham & associates realty
MLS#:DCDC2215908
Source:BRIGHTMLS
Price summary
- Price:$549,900
- Price per sq. ft.:$344.55
About this home
** This property qualifies for a program that is available only in select census tracts!
Here are the highlights:
Fixed rate of 5.375% with 0 points!
Only 3% down
No mortgage insurance!
$1,500 closing cost grant
Reach out to me or your agent for lender contact info. ***
Welcome to 4710 12th St NE, a beautifully updated 3-bedroom, 2-bath semi-detached end unit home in the heart of Washington, DC’s sought-after Brookland neighborhood. This charming residence combines classic character with modern updates, offering the perfect blend of comfort and style.
Step inside to find gleaming hardwood floors flowing throughout the home, a spacious living area, and a thoughtfully updated kitchen featuring modern finishes and stainless steel appliances. Upstairs, you’ll find two comfortable bedrooms, while the fully finished basement offers an additional bedroom—perfect for guests, a home office, or extra living space. Both bathrooms have been stylishly updated, adding a fresh, contemporary touch to this classic home.
The expansive backyard is perfect for outdoor entertaining, gardening, or simply enjoying a quiet retreat, while the inviting front porch provides a welcoming spot to unwind. Located on a tree-lined street, this home offers easy access to Metro, shopping, restaurants, and all the conveniences of city living.
Don’t miss the opportunity to own this updated gem in one of DC’s most vibrant communities!
Contact an agent
Home facts
- Year built:1940
- Listing ID #:DCDC2215908
- Added:51 day(s) ago
- Updated:October 12, 2025 at 01:36 PM
Rooms and interior
- Bedrooms:3
- Total bathrooms:2
- Full bathrooms:2
- Living area:1,596 sq. ft.
Heating and cooling
- Cooling:Central A/C
- Heating:Forced Air, Natural Gas
Structure and exterior
- Year built:1940
- Building area:1,596 sq. ft.
- Lot area:0.07 Acres
Utilities
- Water:Public
- Sewer:No Septic System
Finances and disclosures
- Price:$549,900
- Price per sq. ft.:$344.55
- Tax amount:$3,520 (2024)
New listings near 4710 12th St Ne
- New
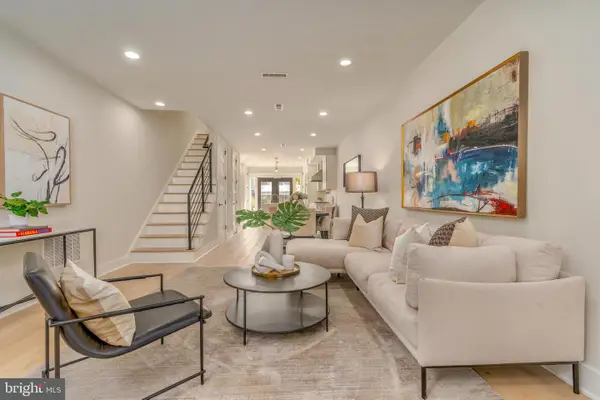 $1,449,000Active4 beds 5 baths2,240 sq. ft.
$1,449,000Active4 beds 5 baths2,240 sq. ft.430 15th St Se, WASHINGTON, DC 20003
MLS# DCDC2227088Listed by: TTR SOTHEBY'S INTERNATIONAL REALTY - Open Sun, 12 to 2pmNew
 $1,250,000Active4 beds 4 baths2,536 sq. ft.
$1,250,000Active4 beds 4 baths2,536 sq. ft.1309 4th St Sw #th9, WASHINGTON, DC 20024
MLS# DCDC2206066Listed by: KW METRO CENTER - New
 $1,320,000Active3 beds 3 baths1,615 sq. ft.
$1,320,000Active3 beds 3 baths1,615 sq. ft.1906 37th St Nw, WASHINGTON, DC 20007
MLS# DCDC2226362Listed by: WASHINGTON FINE PROPERTIES, LLC - New
 $515,000Active3 beds 3 baths1,698 sq. ft.
$515,000Active3 beds 3 baths1,698 sq. ft.3611 Grant Pl Ne, WASHINGTON, DC 20019
MLS# DCDC2226428Listed by: KELLER WILLIAMS LEGACY - Coming Soon
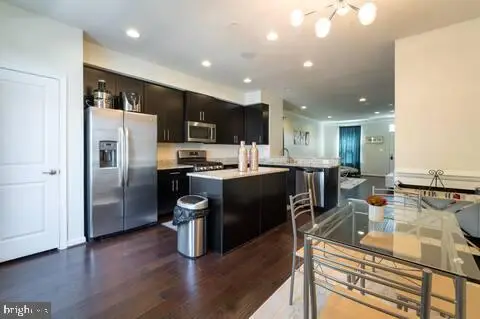 $475,000Coming Soon4 beds 4 baths
$475,000Coming Soon4 beds 4 baths3421 11th Pl Se, WASHINGTON, DC 20032
MLS# DCDC2227058Listed by: KELLER WILLIAMS PREFERRED PROPERTIES - Open Sun, 1 to 3pmNew
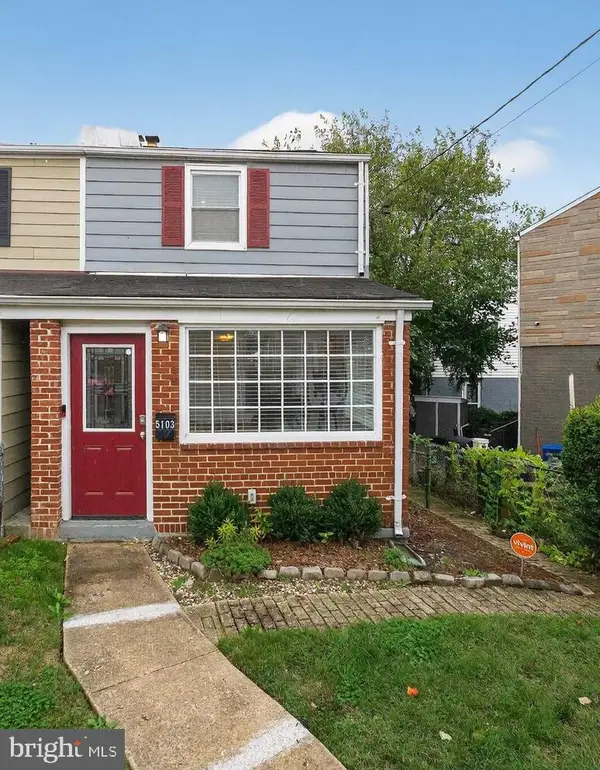 $399,900Active3 beds 3 baths1,414 sq. ft.
$399,900Active3 beds 3 baths1,414 sq. ft.5103 Jay St Ne, WASHINGTON, DC 20019
MLS# DCDC2227066Listed by: MCWILLIAMS/BALLARD INC. - New
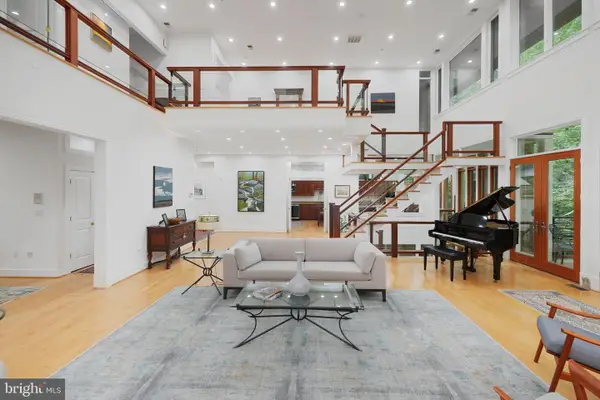 $4,395,000Active5 beds 6 baths9,271 sq. ft.
$4,395,000Active5 beds 6 baths9,271 sq. ft.2807 Chesterfield Pl Nw, WASHINGTON, DC 20008
MLS# DCDC2227070Listed by: TTR SOTHEBY'S INTERNATIONAL REALTY - Open Sun, 11am to 1pmNew
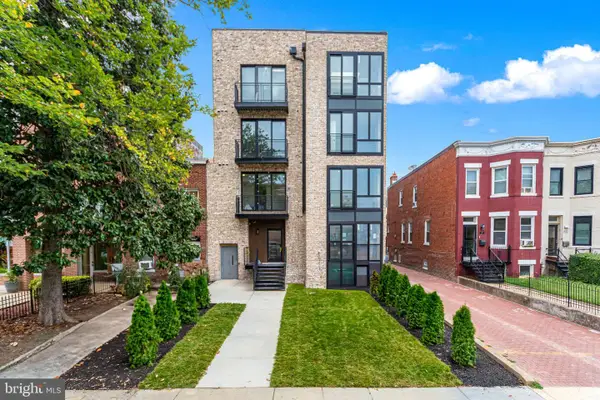 $724,900Active1 beds 1 baths550 sq. ft.
$724,900Active1 beds 1 baths550 sq. ft.1516 East Capitol St Se #15, WASHINGTON, DC 20003
MLS# DCDC2226932Listed by: MCWILLIAMS/BALLARD INC. - New
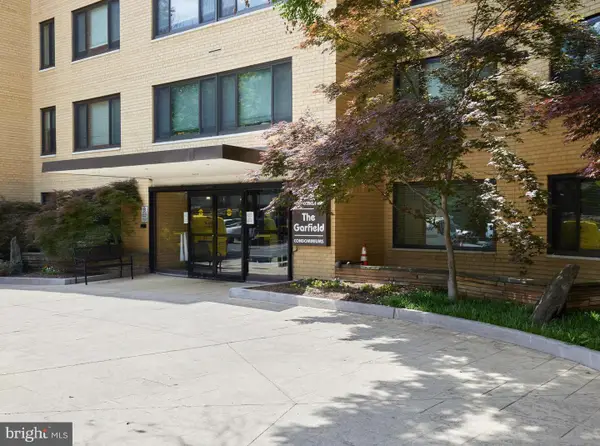 $225,000Active1 beds 1 baths826 sq. ft.
$225,000Active1 beds 1 baths826 sq. ft.5410 Connecticut Ave Nw #307, WASHINGTON, DC 20015
MLS# DCDC2227052Listed by: COMPASS - New
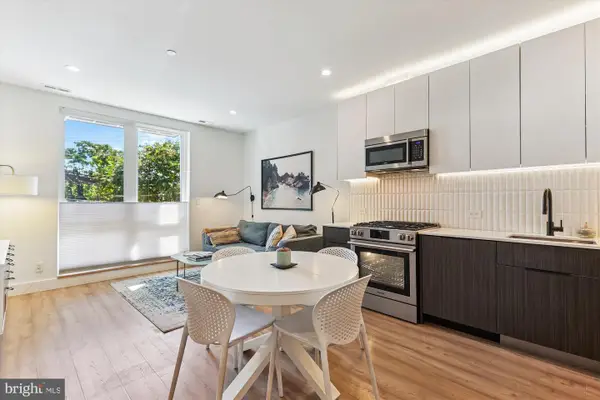 $385,000Active1 beds 1 baths659 sq. ft.
$385,000Active1 beds 1 baths659 sq. ft.3117 Georgia Ave Nw #102, WASHINGTON, DC 20010
MLS# DCDC2227056Listed by: TTR SOTHEBY'S INTERNATIONAL REALTY
