4729 Nw 13th St Nw, Washington, DC 20011
Local realty services provided by:Better Homes and Gardens Real Estate Murphy & Co.
Listed by: emma s jungmarker
Office: long & foster real estate, inc.
MLS#:DCDC2119698
Source:BRIGHTMLS
Price summary
- Price:$750,000
- Price per sq. ft.:$269.4
About this home
This majestic colonial located in 16th STREET HEIGHTS subdivision featuring an amazing colonial design spread over four levels, it boasts a bright and airy lay out. Highlights include a sizable front porch, a welcoming and sunlit entrance foyer, and impeccably maintenance hardwood floors throughout. The open living room shines with recessed lighting and a gas fireplace, alongside a formal dining room adorned with elegant crown molding. The chef's kitchen is a dream granite countertops, a central island, and stainless-steel appliances. There are two luxurious primary bedrooms suites, each with dual vanities, a jacuzzi, and separate shower facilities. The basement is an entertainment haven with a wet bar, laundry area, and an extra room for workouts. The property features a duel-zone AC system and a detached two-car garage at the rear. Conveniently located near Rock Creek Park, shipping and dining spots. The property is in good shape but is being offered in an AS IS condition.
Contact an agent
Home facts
- Year built:1909
- Listing ID #:DCDC2119698
- Added:761 day(s) ago
- Updated:December 17, 2025 at 10:49 AM
Rooms and interior
- Bedrooms:5
- Total bathrooms:5
- Full bathrooms:4
- Half bathrooms:1
- Living area:2,784 sq. ft.
Heating and cooling
- Cooling:Central A/C
- Heating:Forced Air, Natural Gas
Structure and exterior
- Year built:1909
- Building area:2,784 sq. ft.
- Lot area:0.09 Acres
Utilities
- Water:Public
- Sewer:Public Sewer
Finances and disclosures
- Price:$750,000
- Price per sq. ft.:$269.4
- Tax amount:$7,679 (2022)
New listings near 4729 Nw 13th St Nw
- Coming Soon
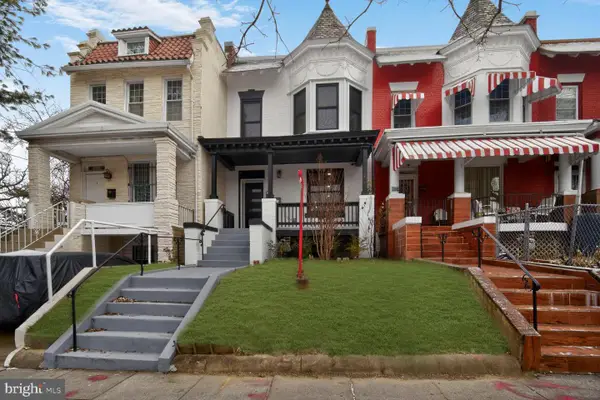 $1,124,000Coming Soon4 beds 4 baths
$1,124,000Coming Soon4 beds 4 baths4017 14th St Nw, WASHINGTON, DC 20011
MLS# DCDC2235258Listed by: KW METRO CENTER - Coming SoonOpen Sun, 1 to 3pm
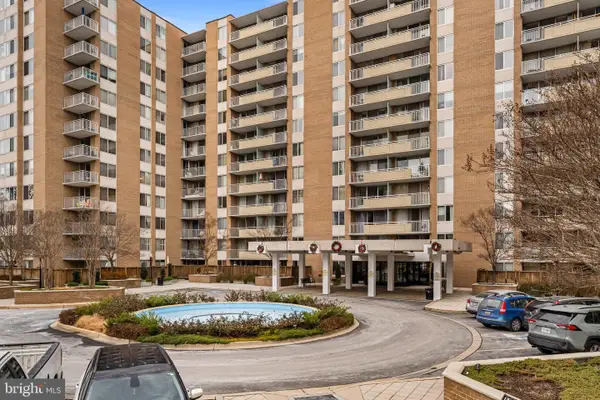 $219,900Coming Soon-- beds 1 baths
$219,900Coming Soon-- beds 1 baths3001 Veazey Ter Nw #201, WASHINGTON, DC 20008
MLS# DCDC2235202Listed by: REDFIN CORP - New
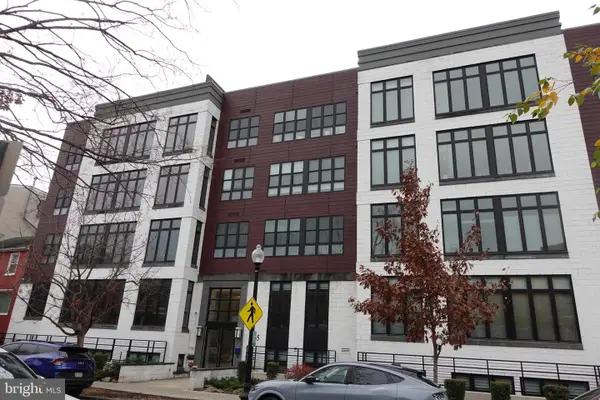 $279,000Active2 beds 2 baths1,176 sq. ft.
$279,000Active2 beds 2 baths1,176 sq. ft.1345 K St Se #105, WASHINGTON, DC 20003
MLS# DCDC2235380Listed by: KELLER WILLIAMS CAPITAL PROPERTIES - Coming Soon
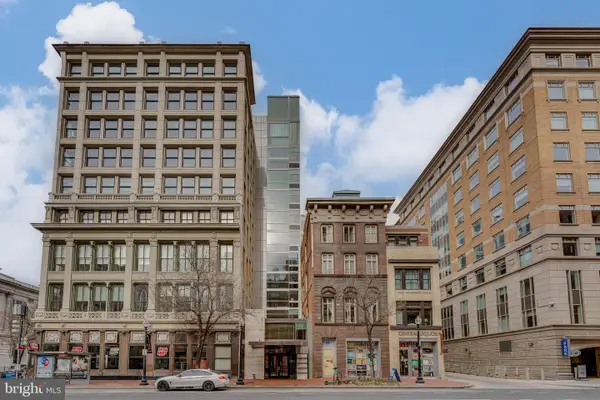 $499,000Coming Soon1 beds 1 baths
$499,000Coming Soon1 beds 1 baths675 E E St St Nw #350, WASHINGTON, DC 20004
MLS# DCDC2235400Listed by: ENGEL & VOLKERS WASHINGTON, DC - Coming Soon
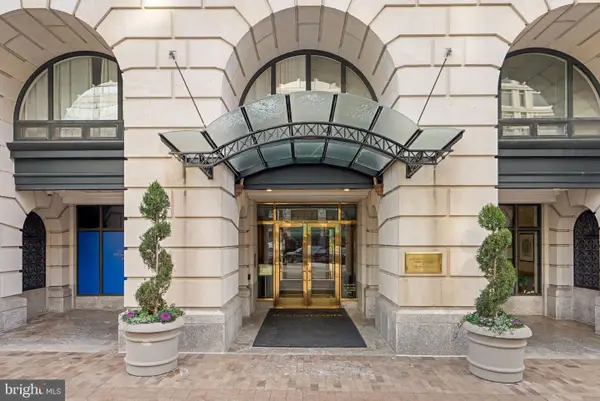 $560,000Coming Soon1 beds 2 baths
$560,000Coming Soon1 beds 2 baths601 Pennsylvania Ave Nw #1502n, WASHINGTON, DC 20004
MLS# DCDC2234292Listed by: KW UNITED - New
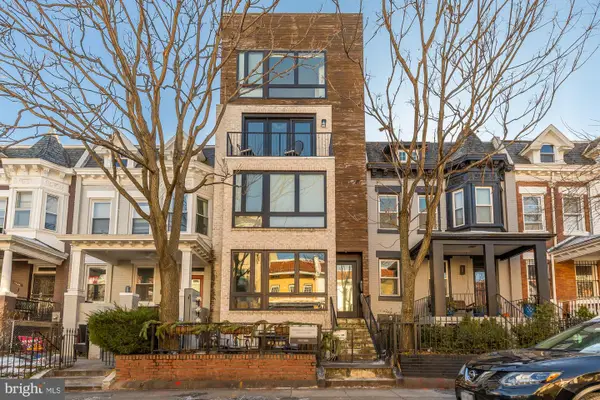 $395,000Active1 beds 1 baths604 sq. ft.
$395,000Active1 beds 1 baths604 sq. ft.1428 Meridian Pl Nw #1, WASHINGTON, DC 20010
MLS# DCDC2225618Listed by: COMPASS - Open Sun, 1 to 4pmNew
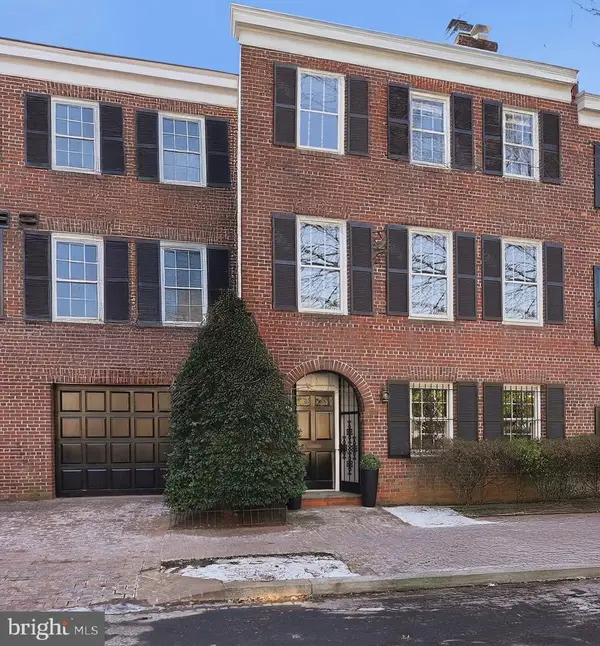 $3,340,000Active4 beds 4 baths4,351 sq. ft.
$3,340,000Active4 beds 4 baths4,351 sq. ft.3402 R St Nw, WASHINGTON, DC 20007
MLS# DCDC2233520Listed by: WASHINGTON FINE PROPERTIES, LLC - Coming Soon
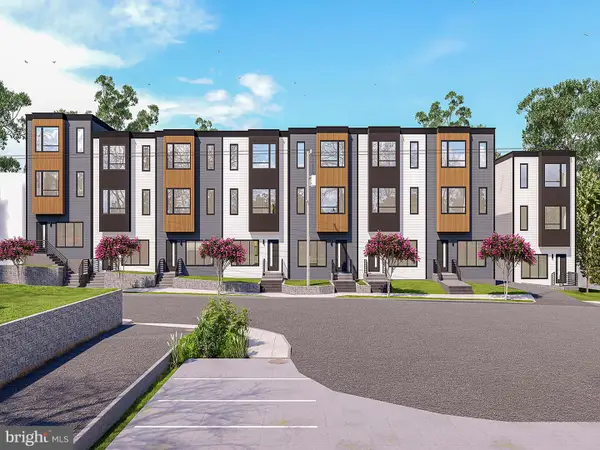 $659,000Coming Soon5 beds 4 baths
$659,000Coming Soon5 beds 4 baths2530 B Elvans Rd Se, WASHINGTON, DC 20020
MLS# DCDC2235212Listed by: TTR SOTHEBYS INTERNATIONAL REALTY - New
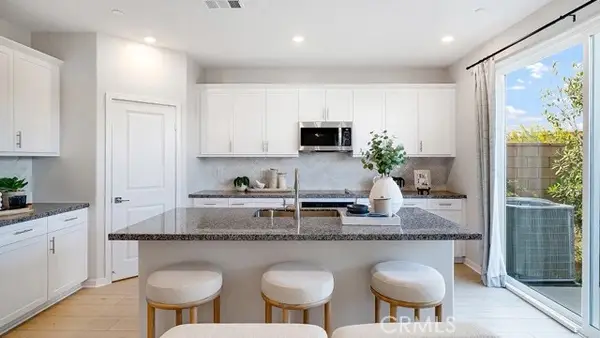 $815,490Active5 beds 3 baths2,376 sq. ft.
$815,490Active5 beds 3 baths2,376 sq. ft.3268 Homestead Paseo, Ontario, DC 20536
MLS# CRSW25277781Listed by: CENTURY 21 MASTERS - New
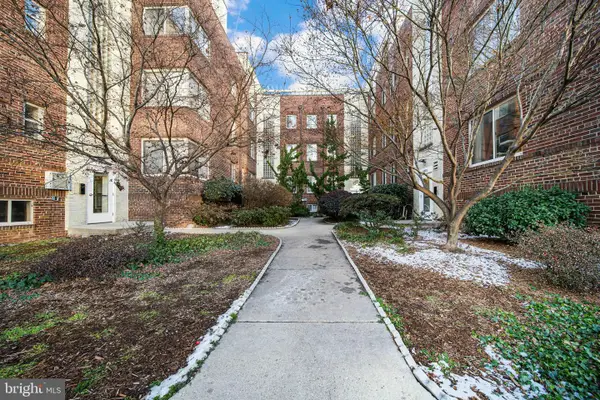 $324,900Active1 beds 1 baths720 sq. ft.
$324,900Active1 beds 1 baths720 sq. ft.5405 9th St Nw #306, WASHINGTON, DC 20011
MLS# DCDC2234886Listed by: LONG & FOSTER REAL ESTATE, INC.
