475 K St Nw #1105, Washington, DC 20001
Local realty services provided by:Better Homes and Gardens Real Estate Murphy & Co.
475 K St Nw #1105,Washington, DC 20001
$565,000
- 1 Beds
- 1 Baths
- 879 sq. ft.
- Condominium
- Active
Listed by: marco stilli
Office: ttr sotheby's international realty
MLS#:DCDC2189658
Source:BRIGHTMLS
Price summary
- Price:$565,000
- Price per sq. ft.:$642.78
About this home
Welcome to this well-maintained unit in the K at City Vista condominium, known for its great location, numerous amenities and the unique and spacious green courtyard with water works and mature trees. The building amenities include the rooftop with beautiful city views, rooftop swimming pool, BBQ area, party room, library, property manager on site and 24/7 front desk. The building is conveniently located in proximity to Green and Yellow Metro Stations, Safeway, and many restaurants and bars. It is also close to other vibrant sections of the city: the 9th street corridor, Penn Quarter & China Town. The unit overlooks the quiet and green courtyard, and features a spacious balcony, one bedroom and a LARGE DEN with closet which can be used as office and bedroom, nice size bathroom, and W/D. An assigned parking space, separately deeded (G2-106) conveys with the unit. Unit is vacant !
Contact an agent
Home facts
- Year built:2008
- Listing ID #:DCDC2189658
- Added:292 day(s) ago
- Updated:December 30, 2025 at 02:43 PM
Rooms and interior
- Bedrooms:1
- Total bathrooms:1
- Full bathrooms:1
- Living area:879 sq. ft.
Heating and cooling
- Cooling:Central A/C
- Heating:Electric, Heat Pump - Electric BackUp
Structure and exterior
- Roof:Composite
- Year built:2008
- Building area:879 sq. ft.
Utilities
- Water:Public
- Sewer:Public Sewer
Finances and disclosures
- Price:$565,000
- Price per sq. ft.:$642.78
- Tax amount:$4,915 (2024)
New listings near 475 K St Nw #1105
- Coming Soon
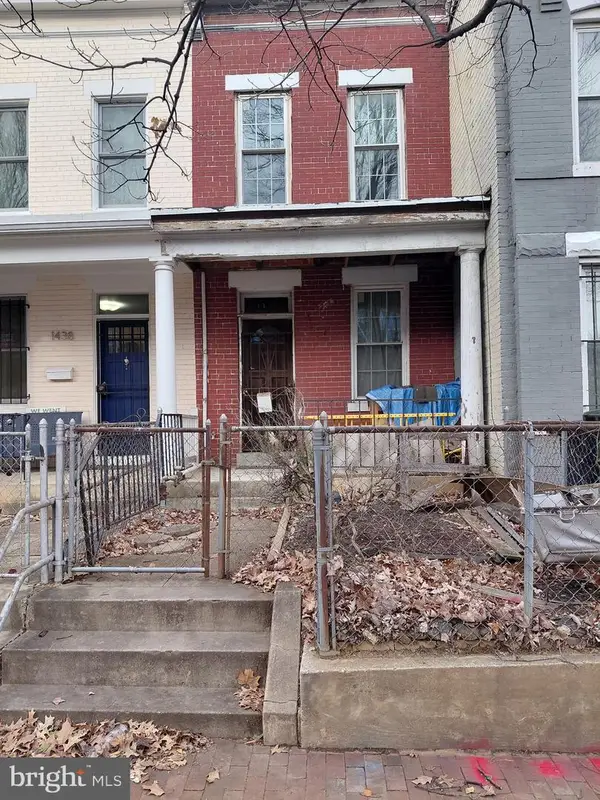 $389,990Coming Soon-- beds -- baths
$389,990Coming Soon-- beds -- baths1440 C St Se, WASHINGTON, DC 20003
MLS# DCDC2239098Listed by: RE/MAX UNITED REAL ESTATE - Coming Soon
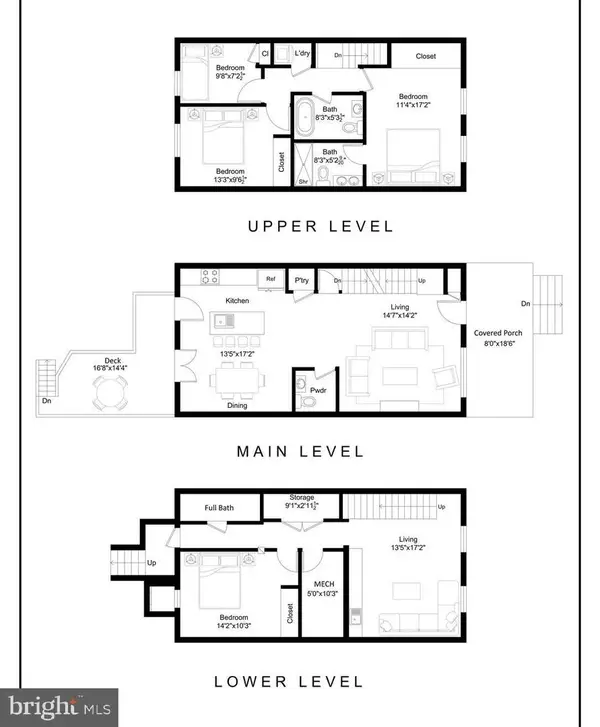 $1,099,900Coming Soon4 beds 4 baths
$1,099,900Coming Soon4 beds 4 baths321 16th St Ne, WASHINGTON, DC 20002
MLS# DCDC2233502Listed by: COMPASS 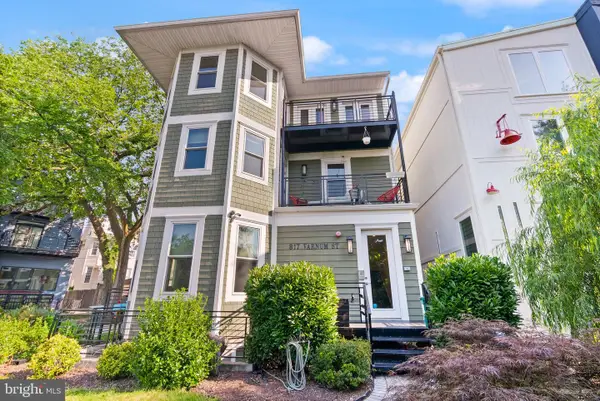 $639,999Pending2 beds 2 baths1,004 sq. ft.
$639,999Pending2 beds 2 baths1,004 sq. ft.817 Varnum St Nw, WASHINGTON, DC 20011
MLS# DCDC2210504Listed by: COMPASS- Coming Soon
 $600,000Coming Soon2 beds 3 baths
$600,000Coming Soon2 beds 3 baths73 G St Sw #103, WASHINGTON, DC 20024
MLS# DCDC2239064Listed by: RLAH @PROPERTIES - New
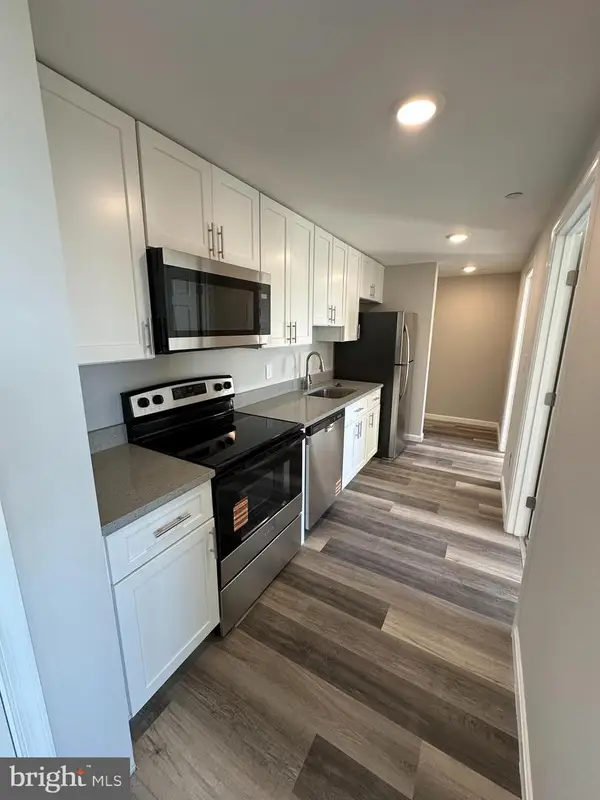 $389,000Active4 beds 1 baths
$389,000Active4 beds 1 baths1812 H Pl Ne #304, WASHINGTON, DC 20002
MLS# DCDC2238914Listed by: LONG & FOSTER REAL ESTATE, INC. - New
 $290,000Active4 beds 1 baths
$290,000Active4 beds 1 baths1812 H Pl Ne #b03, WASHINGTON, DC 20002
MLS# DCDC2238930Listed by: LONG & FOSTER REAL ESTATE, INC. - New
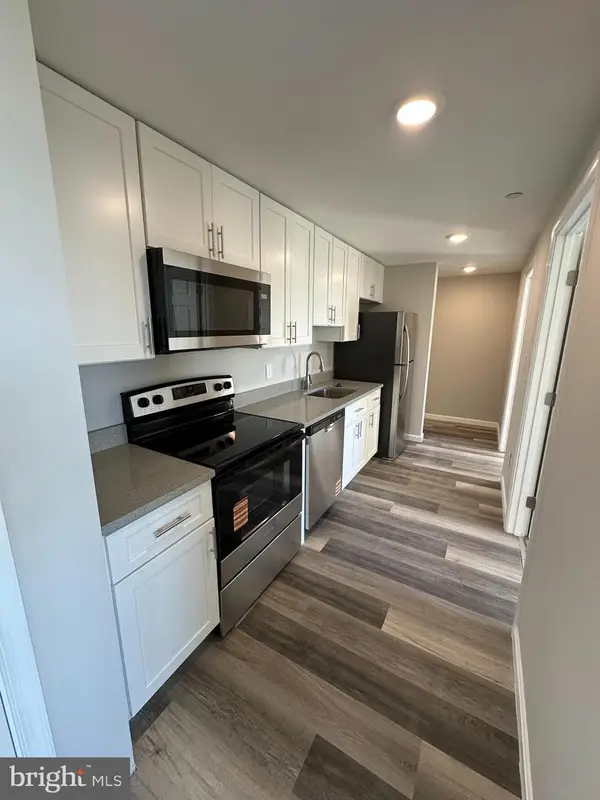 $210,000Active4 beds 1 baths
$210,000Active4 beds 1 baths1812 H Pl Ne #407, WASHINGTON, DC 20002
MLS# DCDC2238932Listed by: LONG & FOSTER REAL ESTATE, INC. - Coming Soon
 $1,950,000Coming Soon2 beds 2 baths
$1,950,000Coming Soon2 beds 2 baths1111 24th St Nw #27, WASHINGTON, DC 20037
MLS# DCDC2238934Listed by: REALTY ONE GROUP CAPITAL - New
 $449,000Active4 beds 1 baths
$449,000Active4 beds 1 baths1812 H Pl Ne #409, WASHINGTON, DC 20002
MLS# DCDC2235544Listed by: LONG & FOSTER REAL ESTATE, INC. - Coming Soon
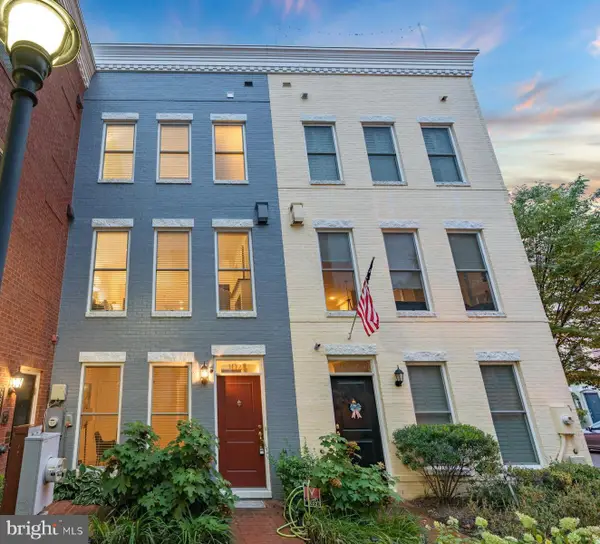 $1,125,000Coming Soon4 beds 4 baths
$1,125,000Coming Soon4 beds 4 baths1022 3rd Pl Se, WASHINGTON, DC 20003
MLS# DCDC2235620Listed by: TTR SOTHEBY'S INTERNATIONAL REALTY
