475 K St Nw #1128, Washington, DC 20001
Local realty services provided by:Better Homes and Gardens Real Estate GSA Realty
475 K St Nw #1128,Washington, DC 20001
$530,000
- 1 Beds
- 1 Baths
- 666 sq. ft.
- Condominium
- Active
Listed by:michael sheridan
Office:ttr sotheby's international realty
MLS#:DCDC2220762
Source:BRIGHTMLS
Price summary
- Price:$530,000
- Price per sq. ft.:$795.8
About this home
Welcome to Unit 1128 at The K at City Vista! This gorgeous condo is beautifully renovated, with an abundance of natural light and full of features: floor to ceiling windows, a butler's pantry, hardwood flooring throughout, and a Juliet balcony off the living area which overlooks a beautiful courtyard and unobstructed, soaring views of the city. The kitchen features an abundance of dark, modern flat front cabinets, granite counters, stainless-steel appliances, gas cooking, and an island with space for 2 people. The butler's pantry features granite counters, shelving, an 18-bottle wood wine rack, and a wine fridge. There is a spacious bedroom with two closets, including one large walk-in closet with custom built-in shelving, and an en-suite bathroom with a shower/soaking tub combo. The bedroom also has a nicely sized bump-out, which is perfect for personal exercise equipment or an armoire. There is also a stacked washer and dryer unit in the condo.
There is one deeded garage parking space included with this condo and an extra storage unit located on G3. There are a number of amenities in this building including a luxurious rooftop pool and spa, 24-7 concierge, a resident lounge, library, courtyard, bike storage, and on-site management.
Located in the heart of Mt. Vernon Triangle, The K at City Vista is convenient to all of the amazing restaurants in the neighborhood like Mandu, Ottoman Taverna, Baan Siam, Cucina Morini, Busboys & Poets, dLena, and Bar Chinois. You are also not a far walk to Penn Quarter, where you can enjoy dinner at Fiola, Rasika or Moon Rabbit, and then go for a long stroll along the Mall or Pennsylvania Avenue. Vida Fitness is in the building! One of the things that is so special about Mount Vernon Triangle is that it is convenient to all of the surrounding neighborhoods so you can spend your time bouncing from neighborhood to neighborhood and never run out of things to do. You are also a short walk to the Apple Store. Don't forget to check out the Mount Vernon Triangle Farmers Market on Saturdays. After a visit to the market, you can take a walk to Dolcezza at City Center for some delicious gelato to cool off and do some great shopping at all of the stores Downtown and at City Center. You are also centrally located to several Metro stops along the Red, Yellow, and Green Lines, which makes getting around the city easy and stress free. Checkout this home and neighborhood and love where you live!
Condo fee includes Gas, sewer, water, trash, and snow removal. Condo is FHA and VA approved. Pets: 2 pets allowed, dog, cat, caged bird.
Contact an agent
Home facts
- Year built:2008
- Listing ID #:DCDC2220762
- Added:52 day(s) ago
- Updated:November 02, 2025 at 02:45 PM
Rooms and interior
- Bedrooms:1
- Total bathrooms:1
- Full bathrooms:1
- Living area:666 sq. ft.
Heating and cooling
- Cooling:Heat Pump(s)
- Heating:Electric, Heat Pump(s)
Structure and exterior
- Year built:2008
- Building area:666 sq. ft.
Utilities
- Water:Public
- Sewer:Public Sewer
Finances and disclosures
- Price:$530,000
- Price per sq. ft.:$795.8
- Tax amount:$3,329 (2025)
New listings near 475 K St Nw #1128
- New
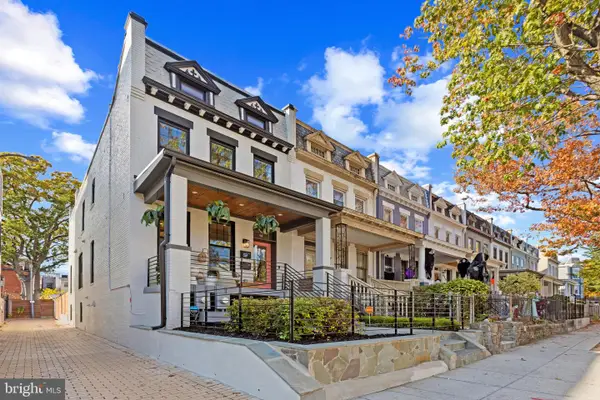 $1,850,000Active5 beds -- baths2,720 sq. ft.
$1,850,000Active5 beds -- baths2,720 sq. ft.910 8th St Ne, WASHINGTON, DC 20002
MLS# DCDC2230160Listed by: LONG & FOSTER REAL ESTATE, INC. - Coming Soon
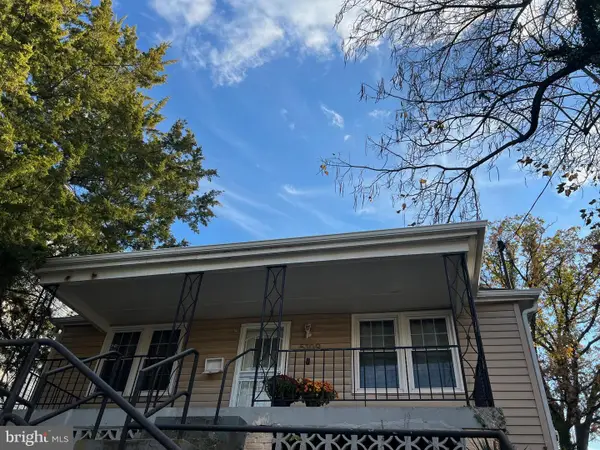 $399,900Coming Soon4 beds 2 baths
$399,900Coming Soon4 beds 2 baths5109 Bass Pl Se, WASHINGTON, DC 20019
MLS# DCDC2228650Listed by: TAYLOR PROPERTIES 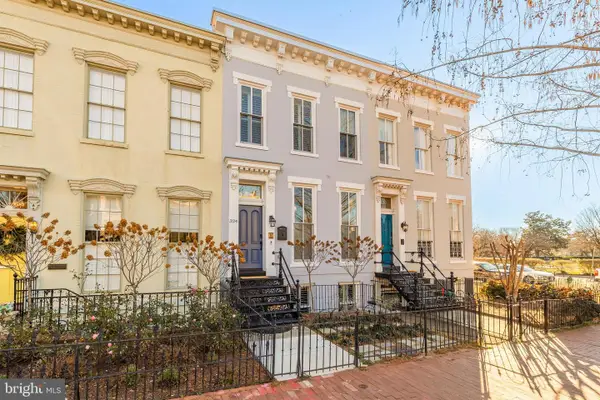 $1,950,000Pending3 beds 4 baths2,180 sq. ft.
$1,950,000Pending3 beds 4 baths2,180 sq. ft.324 2nd St Se, WASHINGTON, DC 20003
MLS# DCDC2216328Listed by: TTR SOTHEBY'S INTERNATIONAL REALTY- New
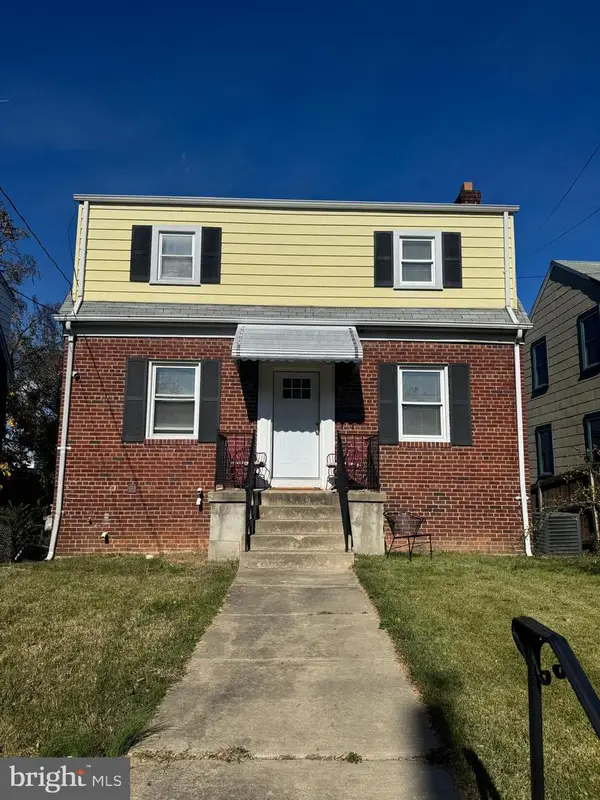 $425,000Active3 beds 2 baths1,596 sq. ft.
$425,000Active3 beds 2 baths1,596 sq. ft.5032 Hanna Pl Se, WASHINGTON, DC 20019
MLS# DCDC2229718Listed by: MID-ATLANTIC REALTY - New
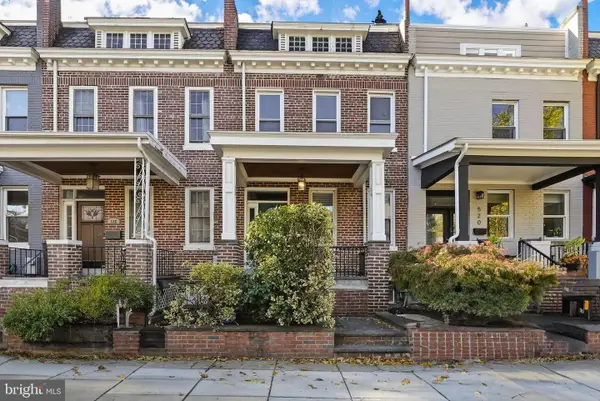 $749,900Active4 beds 2 baths1,936 sq. ft.
$749,900Active4 beds 2 baths1,936 sq. ft.518 Park Rd Nw, WASHINGTON, DC 20010
MLS# DCDC2230126Listed by: KELLER WILLIAMS CAPITAL PROPERTIES - Coming Soon
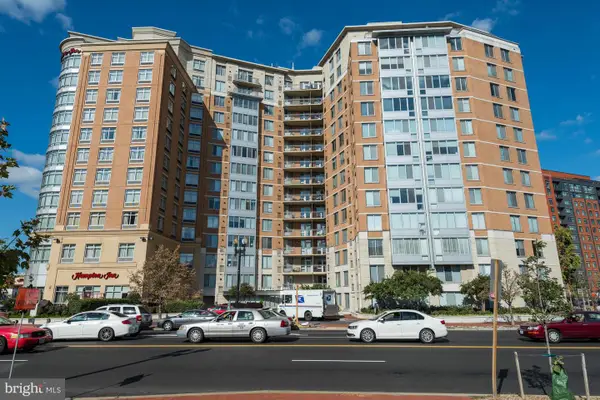 $415,000Coming Soon1 beds 1 baths
$415,000Coming Soon1 beds 1 baths555 Massachusetts Ave Nw #806, WASHINGTON, DC 20001
MLS# DCDC2230146Listed by: LONG & FOSTER REAL ESTATE, INC. - New
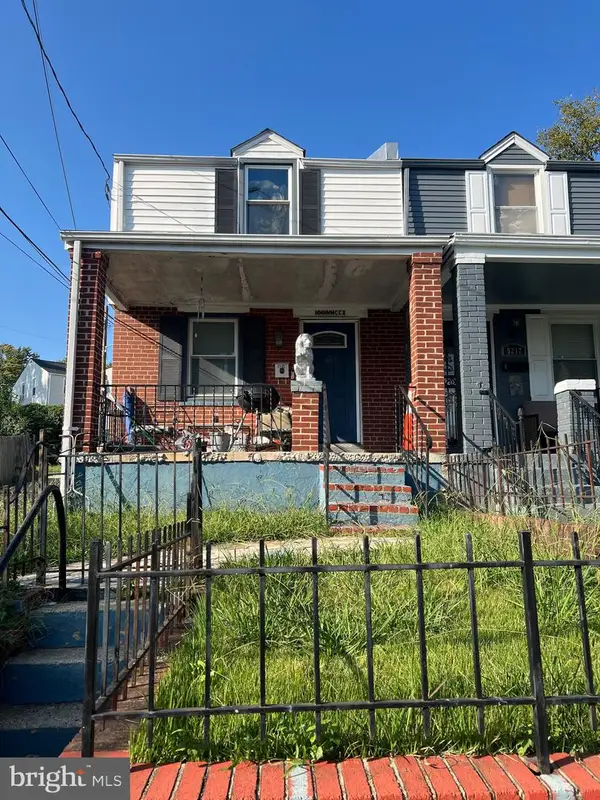 $350,000Active2 beds 1 baths1,114 sq. ft.
$350,000Active2 beds 1 baths1,114 sq. ft.5210 Hayes St Ne, WASHINGTON, DC 20019
MLS# DCDC2230148Listed by: SAMSON PROPERTIES 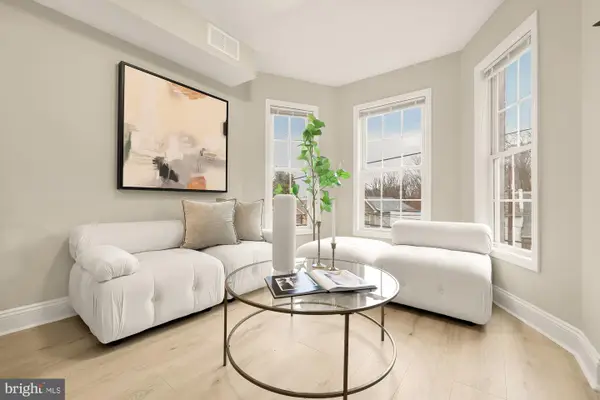 $299,900Pending2 beds 2 baths
$299,900Pending2 beds 2 baths1751 W St Se #b, WASHINGTON, DC 20020
MLS# DCDC2227328Listed by: COMPASS- Open Sun, 1 to 4pmNew
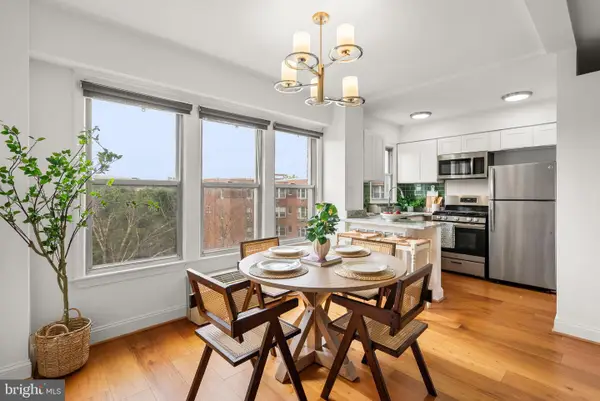 $320,000Active1 beds 1 baths546 sq. ft.
$320,000Active1 beds 1 baths546 sq. ft.2500 Q St Nw #524, WASHINGTON, DC 20007
MLS# DCDC2230134Listed by: COLDWELL BANKER REALTY - Open Sun, 2 to 4pmNew
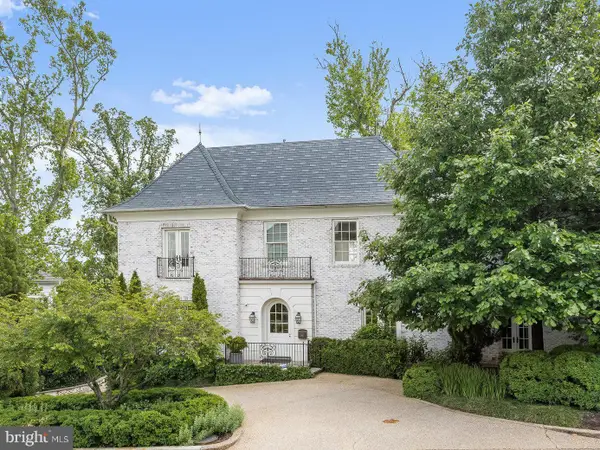 $4,750,000Active6 beds 6 baths6,915 sq. ft.
$4,750,000Active6 beds 6 baths6,915 sq. ft.2101 Foxhall Rd Nw, WASHINGTON, DC 20007
MLS# DCDC2230130Listed by: WASHINGTON FINE PROPERTIES, LLC
