- BHGRE®
- District of Columbia
- Washington
- 475 K St Nw #426
475 K St Nw #426, Washington, DC 20001
Local realty services provided by:Better Homes and Gardens Real Estate Maturo
Listed by: robert w sabanosh
Office: rlah @properties
MLS#:DCDC2227670
Source:BRIGHTMLS
Price summary
- Price:$640,000
- Price per sq. ft.:$634.92
About this home
Now in your price range! Superb 2 bedroom (1 +den), 2 bathroom at the City Vista! Enjoy the best of DC in this downtown oasis! Chefs kitchen with a custom Elfa pantry system, generous storage and counter space. The open floor plan make entertaining enjoyable and the large windows brighten your home. The primary bedroom has a large bathroom En-suite and custom closet. The second bedroom is large enough for a queen sized bed and a home office and has an Elfa closet systems boasting abundant storage and organizing options. All the windows have "smart" blinds that convey. The building offers a concierge, large rooftop terrace with pool & hot tub, as well as community room & library. Stay warm and dry in winter using the garage entrance to the Safeway. The neighborhood boasts numerous restaurants, shops and bars. Your 4 blocks to Gallery Place, 6 blocks to Judiciary Square and enjoy easy access to 395 and New York Avenue to plan those weekend getaways!
Contact an agent
Home facts
- Year built:2008
- Listing ID #:DCDC2227670
- Added:106 day(s) ago
- Updated:January 31, 2026 at 02:45 PM
Rooms and interior
- Bedrooms:2
- Total bathrooms:2
- Full bathrooms:2
- Living area:1,008 sq. ft.
Heating and cooling
- Cooling:Central A/C
- Heating:Central, Natural Gas
Structure and exterior
- Year built:2008
- Building area:1,008 sq. ft.
Utilities
- Water:Public
- Sewer:Public Sewer
Finances and disclosures
- Price:$640,000
- Price per sq. ft.:$634.92
- Tax amount:$4,586 (2025)
New listings near 475 K St Nw #426
- New
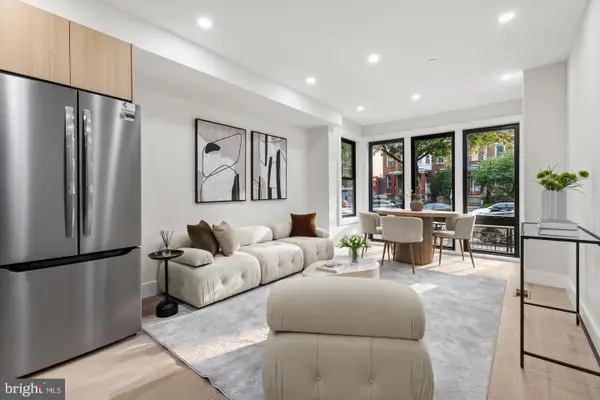 $570,000Active2 beds 2 baths950 sq. ft.
$570,000Active2 beds 2 baths950 sq. ft.3923 14th St Nw #2, WASHINGTON, DC 20011
MLS# DCDC2243832Listed by: FATHOM REALTY MD, LLC - New
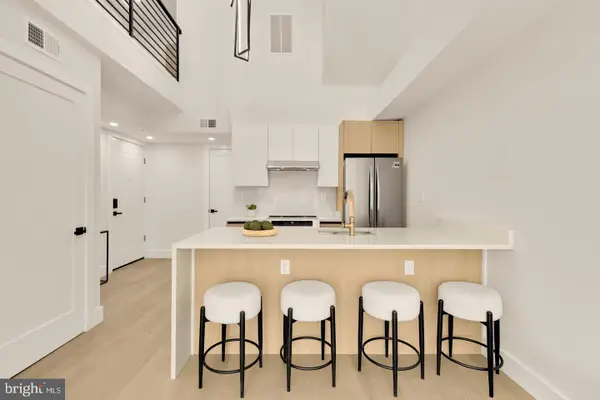 $570,000Active2 beds 3 baths950 sq. ft.
$570,000Active2 beds 3 baths950 sq. ft.3923 14th St Nw #5, WASHINGTON, DC 20011
MLS# DCDC2243836Listed by: FATHOM REALTY MD, LLC - New
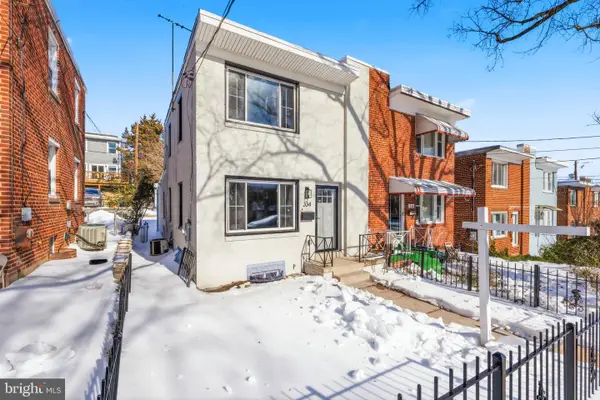 $579,999Active3 beds 3 baths1,581 sq. ft.
$579,999Active3 beds 3 baths1,581 sq. ft.334 Nicholson St Ne, WASHINGTON, DC 20011
MLS# DCDC2241478Listed by: BENNETT REALTY SOLUTIONS - Coming Soon
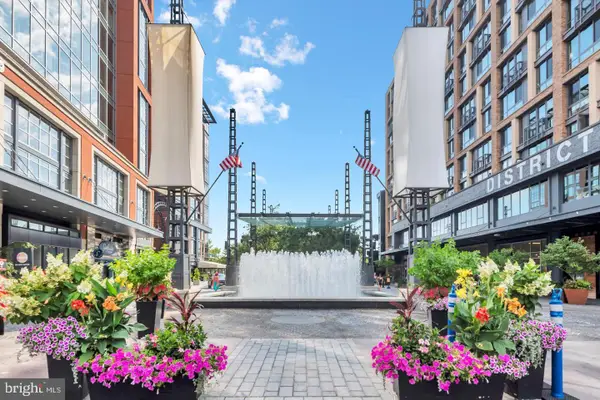 $590,000Coming Soon2 beds 2 baths
$590,000Coming Soon2 beds 2 baths355 I St Sw #501, WASHINGTON, DC 20024
MLS# DCDC2243010Listed by: CENTURY 21 NEW MILLENNIUM - Coming Soon
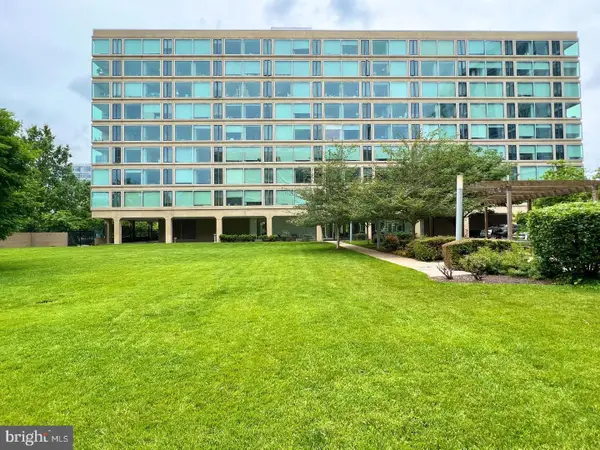 $329,900Coming Soon1 beds 1 baths
$329,900Coming Soon1 beds 1 baths1101 3rd St Sw #610, WASHINGTON, DC 20024
MLS# DCDC2235768Listed by: SAMSON PROPERTIES - Coming Soon
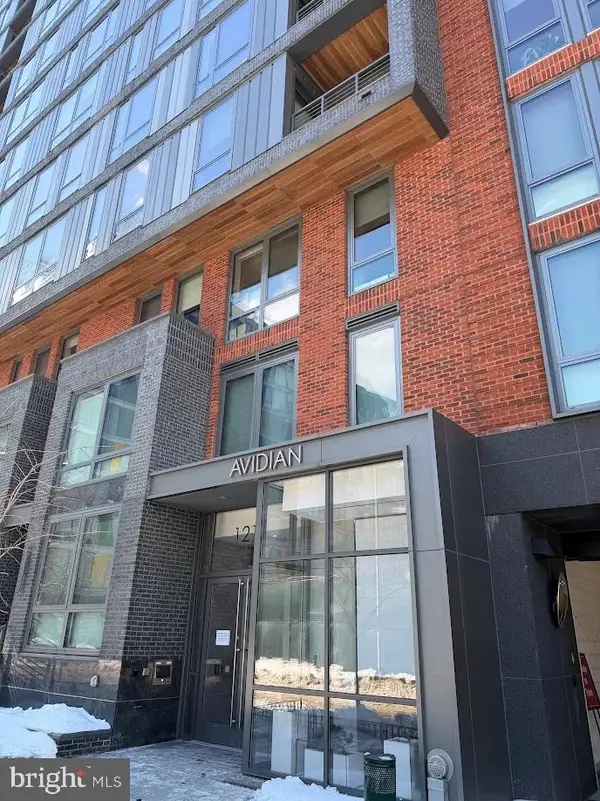 $309,000Coming Soon-- beds 1 baths
$309,000Coming Soon-- beds 1 baths1211 Van St Se #404, WASHINGTON, DC 20003
MLS# DCDC2242236Listed by: EXP REALTY, LLC - Coming Soon
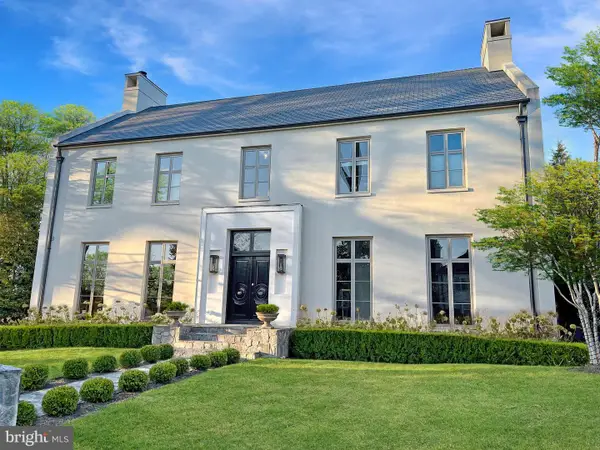 $5,950,000Coming Soon7 beds 9 baths
$5,950,000Coming Soon7 beds 9 baths4929 Lowell St Nw, WASHINGTON, DC 20016
MLS# DCDC2243734Listed by: TTR SOTHEBY'S INTERNATIONAL REALTY - New
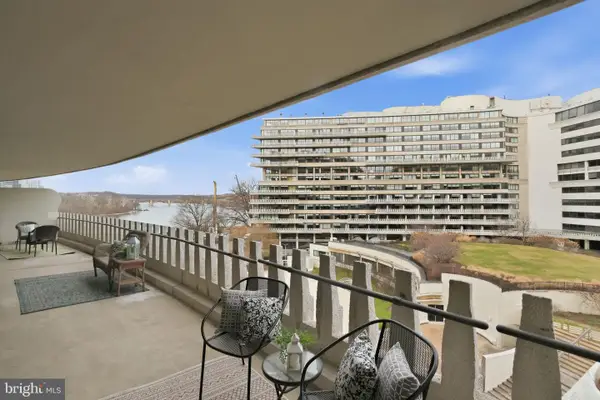 $810,000Active1 beds 2 baths1,350 sq. ft.
$810,000Active1 beds 2 baths1,350 sq. ft.700 New Hampshire Ave Nw #609, WASHINGTON, DC 20037
MLS# DCDC2243808Listed by: RE/MAX REALTY SERVICES - New
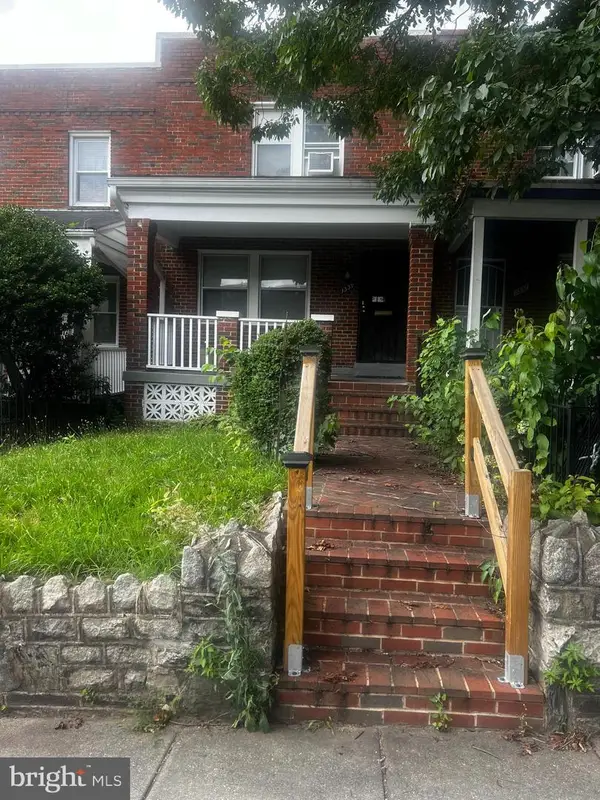 $529,500Active3 beds 2 baths1,570 sq. ft.
$529,500Active3 beds 2 baths1,570 sq. ft.1339 Queen St Ne, WASHINGTON, DC 20002
MLS# DCDC2243816Listed by: RE/MAX REALTY GROUP - New
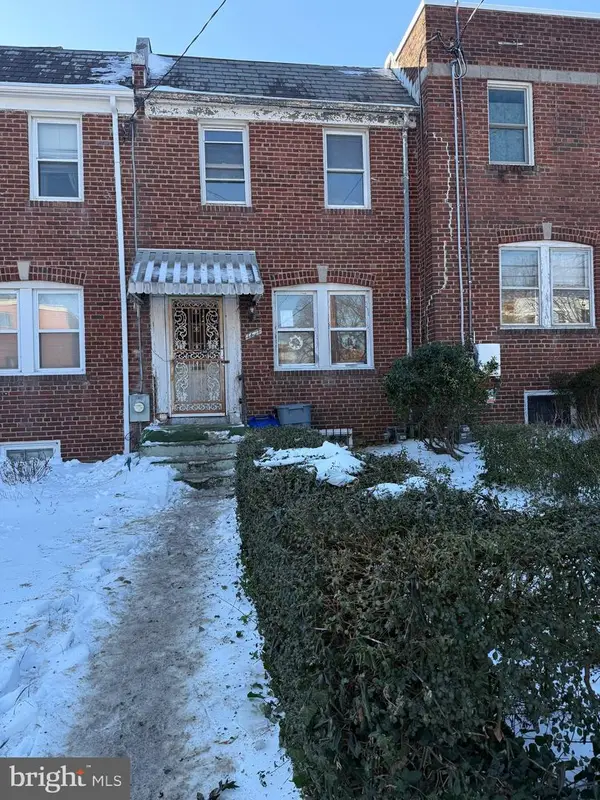 $220,000Active2 beds 1 baths1,188 sq. ft.
$220,000Active2 beds 1 baths1,188 sq. ft.1447 Bangor St Se, WASHINGTON, DC 20020
MLS# DCDC2243802Listed by: RLAH @PROPERTIES

