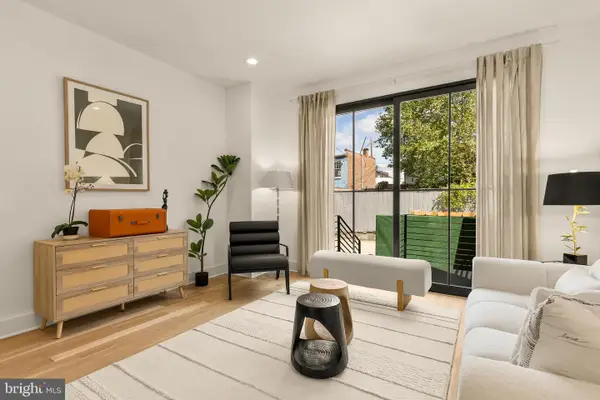475 K St Nw #919, Washington, DC 20001
Local realty services provided by:Better Homes and Gardens Real Estate Valley Partners
Upcoming open houses
- Sat, Nov 1501:00 pm - 03:00 pm
Listed by: elizabeth kaiser saunders
Office: compass
MLS#:DCDC2223836
Source:BRIGHTMLS
Price summary
- Price:$574,900
- Price per sq. ft.:$595.13
About this home
OPEN HOUSE SATURDAY, 11/15 FROM 1-3PM!
475 K St. NW #919 | The K at City Vista
Move right into this sunlit 1-bedroom + den, 1-bath residence with garage parking in one of Mount Vernon Triangle’s most sought-after amenity buildings.
The open layout features a spacious living and dining area with floor-to-ceiling windows, a modern kitchen with granite counters, stainless steel appliances, and ample storage. The bright bedroom offers generous closet space, while the flexible den makes the perfect home office, guest space, or reading nook complete with its own walk-in-closet. A sleek bathroom, in-unit laundry, and fresh finishes throughout make this home truly turnkey.
At City Vista, enjoy full-service amenities including a rooftop pool and spa with sweeping city views, community lounge, landscaped courtyard, 24-hour concierge, and a Safeway and dining right at your doorstep. Conveniently located near Metro, shops, and downtown DC, this home combines comfort, convenience, and vibrant city living.
Contact an agent
Home facts
- Year built:2008
- Listing ID #:DCDC2223836
- Added:45 day(s) ago
- Updated:November 15, 2025 at 12:19 AM
Rooms and interior
- Bedrooms:2
- Total bathrooms:1
- Full bathrooms:1
- Living area:966 sq. ft.
Heating and cooling
- Cooling:Central A/C
- Heating:Forced Air, Natural Gas
Structure and exterior
- Year built:2008
- Building area:966 sq. ft.
Utilities
- Water:Community
- Sewer:Public Sewer
Finances and disclosures
- Price:$574,900
- Price per sq. ft.:$595.13
- Tax amount:$3,826 (2015)
New listings near 475 K St Nw #919
- Open Sat, 1 to 4pm
 $364,000Active1 beds 1 baths646 sq. ft.
$364,000Active1 beds 1 baths646 sq. ft.1417 Chapin St Nw #404/504, WASHINGTON, DC 20009
MLS# DCDC2198904Listed by: RE/MAX GATEWAY, LLC - Open Sun, 1 to 4pmNew
 $595,000Active4 beds 2 baths1,780 sq. ft.
$595,000Active4 beds 2 baths1,780 sq. ft.31 Mcdonald Pl Ne, WASHINGTON, DC 20011
MLS# DCDC2210934Listed by: COMPASS - Open Sat, 1 to 3pmNew
 $1,445,000Active6 beds 4 baths3,525 sq. ft.
$1,445,000Active6 beds 4 baths3,525 sq. ft.4432 Q St Nw, WASHINGTON, DC 20007
MLS# DCDC2213394Listed by: COMPASS - Open Sat, 11am to 1pmNew
 $437,000Active1 beds 1 baths835 sq. ft.
$437,000Active1 beds 1 baths835 sq. ft.3100 Connecticut Ave Nw #145, WASHINGTON, DC 20008
MLS# DCDC2214322Listed by: COMPASS - Open Sun, 1 to 3pm
 $1,539,000Active4 beds 4 baths2,380 sq. ft.
$1,539,000Active4 beds 4 baths2,380 sq. ft.1205 10th St Nw #2, WASHINGTON, DC 20001
MLS# DCDC2222208Listed by: COMPASS - Open Sun, 1 to 3pmNew
 $385,000Active1 beds 1 baths735 sq. ft.
$385,000Active1 beds 1 baths735 sq. ft.560 N St Sw #n503, WASHINGTON, DC 20024
MLS# DCDC2222372Listed by: KW METRO CENTER - New
 $470,000Active1 beds 1 baths949 sq. ft.
$470,000Active1 beds 1 baths949 sq. ft.800 4th St Sw #n801, WASHINGTON, DC 20024
MLS# DCDC2223582Listed by: SAMSON PROPERTIES - Open Sat, 1 to 3pmNew
 $550,000Active2 beds 2 baths1,720 sq. ft.
$550,000Active2 beds 2 baths1,720 sq. ft.424 23rd Pl Ne, WASHINGTON, DC 20002
MLS# DCDC2224234Listed by: KELLER WILLIAMS CAPITAL PROPERTIES - New
 $550,000Active2 beds 2 baths1,029 sq. ft.
$550,000Active2 beds 2 baths1,029 sq. ft.1025 1st St Se #310, WASHINGTON, DC 20003
MLS# DCDC2226636Listed by: REAL BROKER, LLC - Open Sat, 1 to 4pmNew
 $1,650,000Active5 beds 7 baths3,064 sq. ft.
$1,650,000Active5 beds 7 baths3,064 sq. ft.951 Shepherd St Nw, WASHINGTON, DC 20011
MLS# DCDC2227468Listed by: WEICHERT, REALTORS
