4773 Dexter St Nw, Washington, DC 20007
Local realty services provided by:Better Homes and Gardens Real Estate Cassidon Realty
4773 Dexter St Nw,Washington, DC 20007
$3,300,000
- 6 Beds
- 6 Baths
- - sq. ft.
- Single family
- Sold
Listed by: victor harrison maddux, laura w steuart
Office: compass
MLS#:DCDC2200376
Source:BRIGHTMLS
Sorry, we are unable to map this address
Price summary
- Price:$3,300,000
About this home
SUBSTANTIAL PRICE IMPROVEMENT, INCREDIBLE VALUE! Welcome to 4773 Dexter Street NW — a stunning 6-bed, 5.5-bath residence offering nearly 5,100 square feet of refined luxury living in one of Washington’s most sought-after neighborhoods - Wesley Heights. With soaring ceilings, elegant entertaining spaces, a chef’s kitchen, and serene outdoor areas, this home blends timeless design with modern amenities. Nestled among mature trees and surrounded by custom estate homes, this property offers a rare blend of space, elegance, and tranquility right in the heart of the city.
Inside, the home features a grand, gracious living room, a dining room/library with a wood-burning fireplace, and an expansive family room with dramatic cathedral ceilings — ideal for entertaining or relaxed gatherings.
The renovated kitchen and mudroom, crafted by renowned architects Thompson & Cooke and developer Michael Banks, enhance the home's modern appeal. Both the library and the family room open to the back lawn, complemented by a charming flagstone patio, perfect for outdoor enjoyment.
The second floor hosts four generous bedrooms, three full baths, and a private primary suite study. An additional bedroom and bath on the third floor provide ideal accommodations for guests or extended family.
The lower level boasts a spacious recreation room complete with a fireplace, along with an additional bedroom and full bath, offering versatility as a gym, media room, in-law suite, or home office.
Located in the coveted Wesley Heights neighborhood, 4773 Dexter Street NW provides unmatched convenience to downtown DC, Georgetown, and nature escapes such as Glover Archbold and Battery Kemble Parks. This serene, tree-lined enclave is celebrated for its architecturally distinguished homes and tranquil surroundings, offering proximity to the best of Northwest DC living.
Contact an agent
Home facts
- Year built:1940
- Listing ID #:DCDC2200376
- Added:254 day(s) ago
- Updated:January 22, 2026 at 11:17 AM
Rooms and interior
- Bedrooms:6
- Total bathrooms:6
- Full bathrooms:5
- Half bathrooms:1
Heating and cooling
- Cooling:Central A/C
- Heating:Forced Air, Natural Gas
Structure and exterior
- Roof:Slate
- Year built:1940
Schools
- High school:MACARTHUR
- Middle school:HARDY
Utilities
- Water:Public
- Sewer:Public Sewer
Finances and disclosures
- Price:$3,300,000
- Tax amount:$21,230 (2024)
New listings near 4773 Dexter St Nw
- New
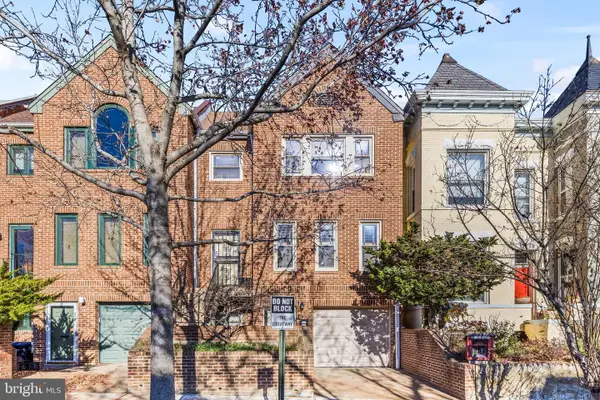 $1,295,000Active4 beds 4 baths2,410 sq. ft.
$1,295,000Active4 beds 4 baths2,410 sq. ft.1729 Newton St Nw, WASHINGTON, DC 20010
MLS# DCDC2242726Listed by: CONTINENTAL PROPERTIES, LTD. - New
 $205,000Active-- beds -- baths450 sq. ft.
$205,000Active-- beds -- baths450 sq. ft.940 25th St Nw #205s, WASHINGTON, DC 20037
MLS# DCDC2242116Listed by: EXP REALTY, LLC - New
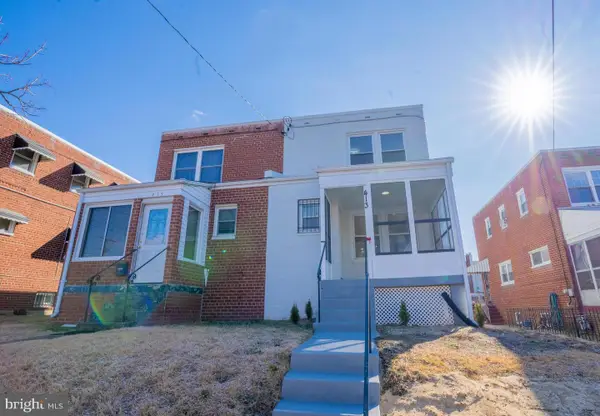 $749,900Active5 beds 3 baths1,638 sq. ft.
$749,900Active5 beds 3 baths1,638 sq. ft.413 Kennedy St Ne, WASHINGTON, DC 20011
MLS# DCDC2242720Listed by: LONG & FOSTER REAL ESTATE, INC. - New
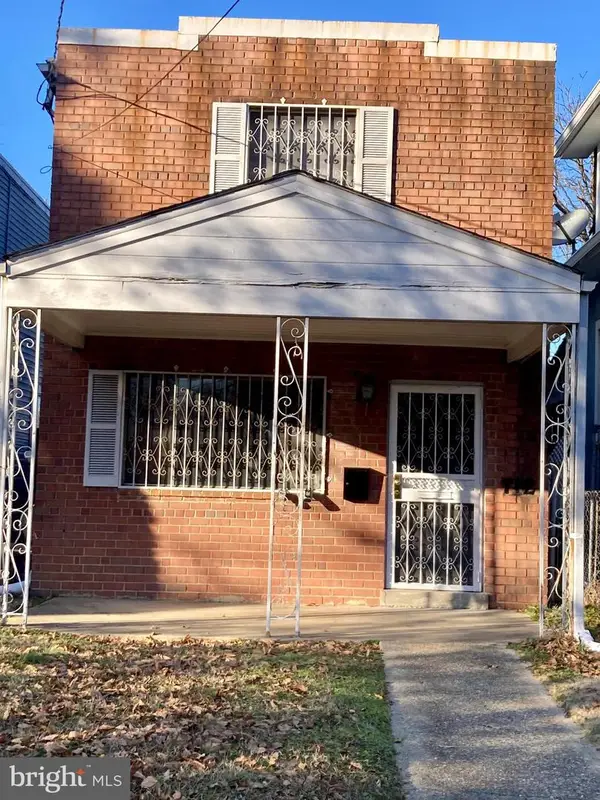 $500,000Active3 beds 3 baths1,564 sq. ft.
$500,000Active3 beds 3 baths1,564 sq. ft.712 Alabama Ave Se, WASHINGTON, DC 20032
MLS# DCDC2242698Listed by: INCLUSIONS & ASSOCIATES REAL ESTATE - New
 $839,000Active2 beds 2 baths941 sq. ft.
$839,000Active2 beds 2 baths941 sq. ft.2150 Florida Ave Nw #ph4, WASHINGTON, DC 20008
MLS# DCDC2242608Listed by: COMPASS - New
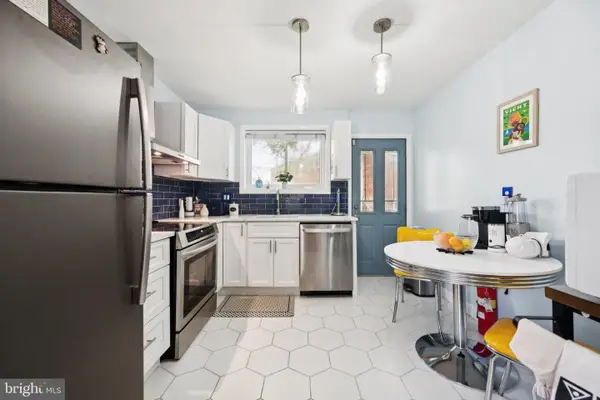 $529,900Active3 beds 2 baths1,862 sq. ft.
$529,900Active3 beds 2 baths1,862 sq. ft.4329 H St Se, WASHINGTON, DC 20019
MLS# DCDC2242702Listed by: LONG & FOSTER REAL ESTATE, INC. - New
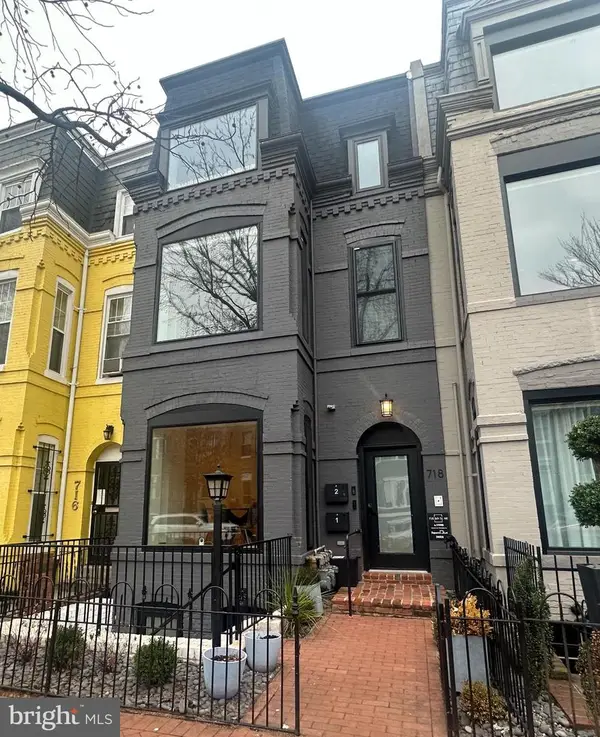 $869,999Active4 beds 3 baths1,534 sq. ft.
$869,999Active4 beds 3 baths1,534 sq. ft.718 6th St Ne #1, WASHINGTON, DC 20002
MLS# DCDC2241502Listed by: LONG & FOSTER REAL ESTATE, INC. - Open Sat, 1 to 3pmNew
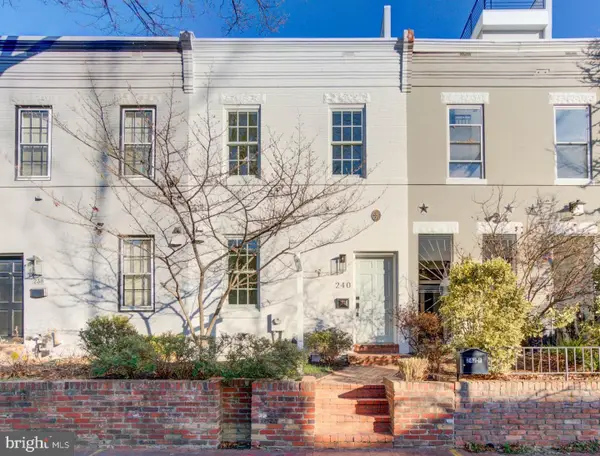 $848,000Active2 beds 3 baths1,772 sq. ft.
$848,000Active2 beds 3 baths1,772 sq. ft.240 14th St Se, WASHINGTON, DC 20003
MLS# DCDC2242232Listed by: BARLEY & BARLEY REAL ESTATE - Coming Soon
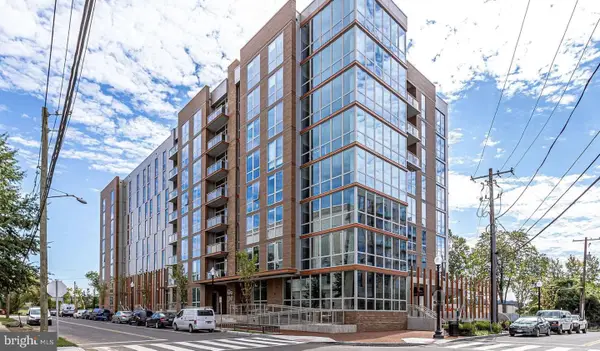 $545,000Coming Soon1 beds 2 baths
$545,000Coming Soon1 beds 2 baths88 V St Sw #213, WASHINGTON, DC 20024
MLS# DCDC2242336Listed by: KELLER WILLIAMS PREFERRED PROPERTIES - New
 $799,999Active4 beds 4 baths1,356 sq. ft.
$799,999Active4 beds 4 baths1,356 sq. ft.413 Delafield Pl Nw, WASHINGTON, DC 20011
MLS# DCDC2234926Listed by: RE/MAX GALAXY
