4818 7th St Nw, Washington, DC 20011
Local realty services provided by:Better Homes and Gardens Real Estate Maturo
Listed by: karen d rollings
Office: exp realty, llc.
MLS#:DCDC2213296
Source:BRIGHTMLS
Price summary
- Price:$599,000
- Price per sq. ft.:$507.63
About this home
Charming Petworth Row Home with Garage and Bonus Space!
Welcome to this classic 3-bedroom, 1-bath row house located in the heart of Petworth, one of NW Washington, DC’s most vibrant and community-focused neighborhoods. This move-in ready home is full of charm and just waiting for your personal touch.
Step inside to a light-filled main level featuring original hardwood floors, spacious living and dining areas, and a functional kitchen that retains its original character—perfect for customizing to your taste.
Upstairs, you’ll find three well-sized bedrooms and a full bath. The primary bedroom includes a bonus room—ideal for a home office, nursery, walk-in closet, or private retreat.
The lower level offers great potential, with an unfinished basement, laundry area, and access to a rare one-car garage—a valuable find in the city!
Enjoy a private backyard with space to create your own urban garden or entertaining area. Conveniently located near Metro, Georgia Avenue shops, restaurants, parks, and more.
This home is move-in ready with solid bones, original charm, and space to grow—don’t miss your chance to make it yours!
Contact an agent
Home facts
- Year built:1925
- Listing ID #:DCDC2213296
- Added:145 day(s) ago
- Updated:December 30, 2025 at 02:43 PM
Rooms and interior
- Bedrooms:3
- Total bathrooms:2
- Full bathrooms:1
- Half bathrooms:1
- Living area:1,180 sq. ft.
Heating and cooling
- Heating:Natural Gas, Radiator
Structure and exterior
- Year built:1925
- Building area:1,180 sq. ft.
- Lot area:0.03 Acres
Schools
- High school:ROOSEVELT HIGH SCHOOL AT MACFARLAND
Utilities
- Water:Public
- Sewer:Public Septic
Finances and disclosures
- Price:$599,000
- Price per sq. ft.:$507.63
- Tax amount:$5,195 (2024)
New listings near 4818 7th St Nw
- Coming Soon
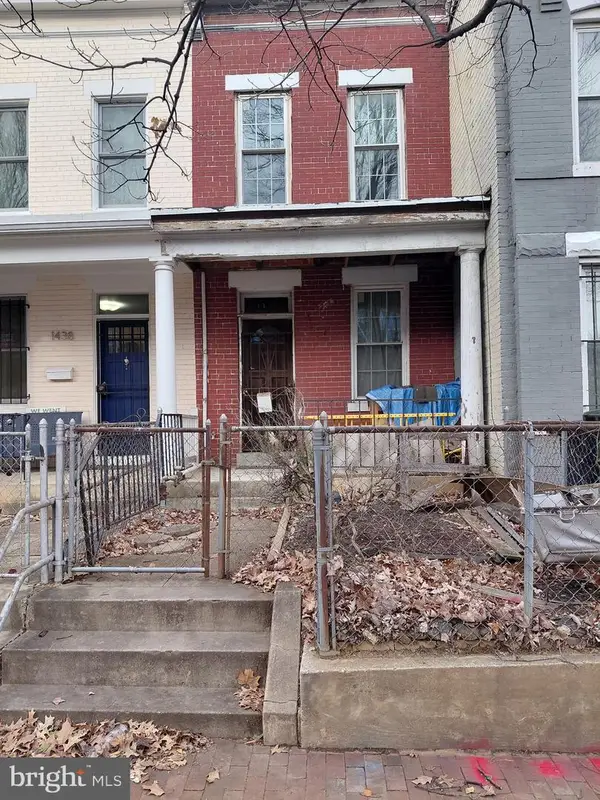 $389,990Coming Soon-- beds -- baths
$389,990Coming Soon-- beds -- baths1440 C St Se, WASHINGTON, DC 20003
MLS# DCDC2239098Listed by: RE/MAX UNITED REAL ESTATE - Coming Soon
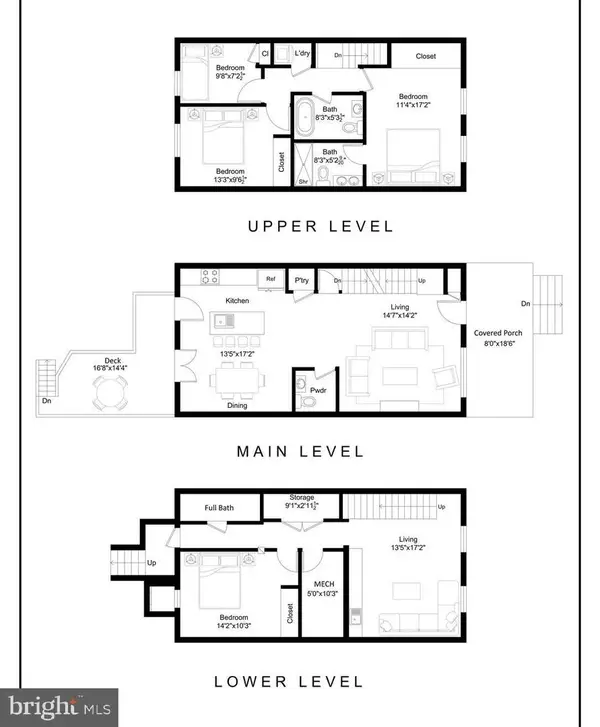 $1,099,900Coming Soon4 beds 4 baths
$1,099,900Coming Soon4 beds 4 baths321 16th St Ne, WASHINGTON, DC 20002
MLS# DCDC2233502Listed by: COMPASS 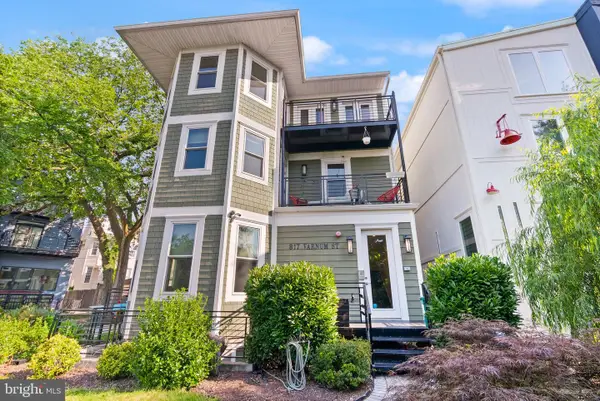 $639,999Pending2 beds 2 baths1,004 sq. ft.
$639,999Pending2 beds 2 baths1,004 sq. ft.817 Varnum St Nw, WASHINGTON, DC 20011
MLS# DCDC2210504Listed by: COMPASS- Coming Soon
 $600,000Coming Soon2 beds 3 baths
$600,000Coming Soon2 beds 3 baths73 G St Sw #103, WASHINGTON, DC 20024
MLS# DCDC2239064Listed by: RLAH @PROPERTIES - New
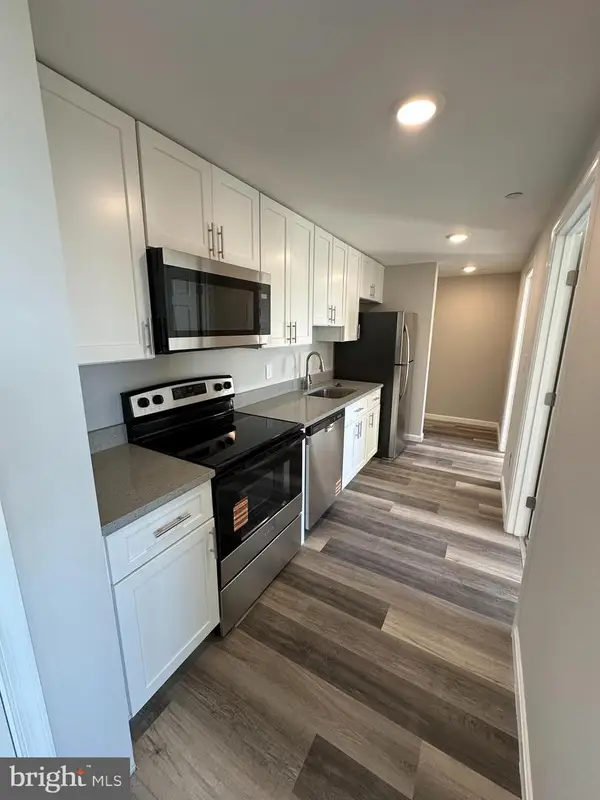 $389,000Active4 beds 1 baths
$389,000Active4 beds 1 baths1812 H Pl Ne #304, WASHINGTON, DC 20002
MLS# DCDC2238914Listed by: LONG & FOSTER REAL ESTATE, INC. - New
 $290,000Active4 beds 1 baths
$290,000Active4 beds 1 baths1812 H Pl Ne #b03, WASHINGTON, DC 20002
MLS# DCDC2238930Listed by: LONG & FOSTER REAL ESTATE, INC. - New
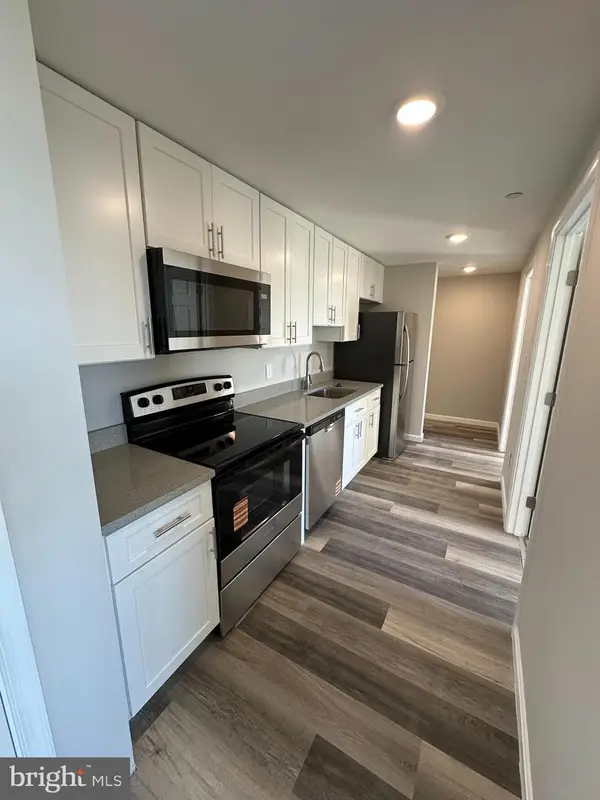 $210,000Active4 beds 1 baths
$210,000Active4 beds 1 baths1812 H Pl Ne #407, WASHINGTON, DC 20002
MLS# DCDC2238932Listed by: LONG & FOSTER REAL ESTATE, INC. - Coming Soon
 $1,950,000Coming Soon2 beds 2 baths
$1,950,000Coming Soon2 beds 2 baths1111 24th St Nw #27, WASHINGTON, DC 20037
MLS# DCDC2238934Listed by: REALTY ONE GROUP CAPITAL - New
 $449,000Active4 beds 1 baths
$449,000Active4 beds 1 baths1812 H Pl Ne #409, WASHINGTON, DC 20002
MLS# DCDC2235544Listed by: LONG & FOSTER REAL ESTATE, INC. - Coming Soon
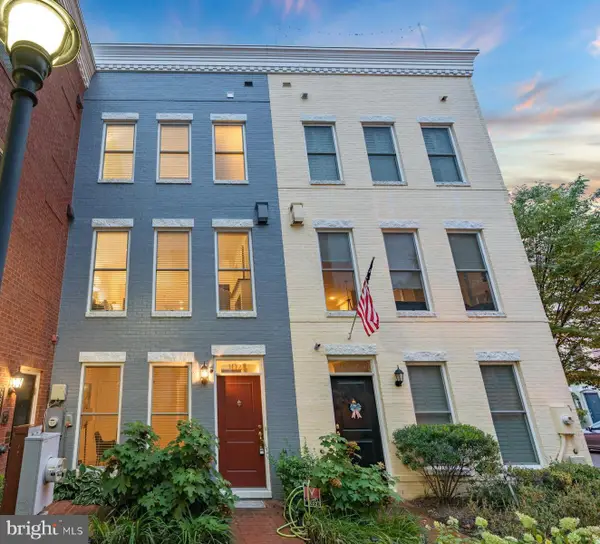 $1,125,000Coming Soon4 beds 4 baths
$1,125,000Coming Soon4 beds 4 baths1022 3rd Pl Se, WASHINGTON, DC 20003
MLS# DCDC2235620Listed by: TTR SOTHEBY'S INTERNATIONAL REALTY
