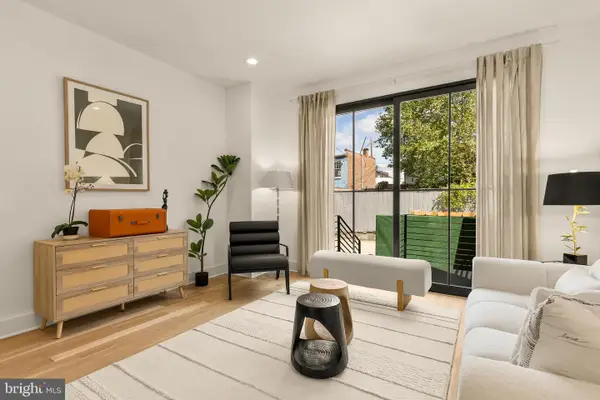4821 Rodman St Nw, Washington, DC 20016
Local realty services provided by:Better Homes and Gardens Real Estate GSA Realty
Listed by: natalie e hasny
Office: capital residential properties
MLS#:DCDC2186634
Source:BRIGHTMLS
Price summary
- Price:$6,995,000
- Price per sq. ft.:$678.86
About this home
MAJOR PRICE REDUCTION. MOVE-IN READY and perfectly timed for fall—this home is designed for seamless indoor/outdoor living and elegant entertaining year-round. Set on a peaceful, tree-lined street in highly desirable Spring Valley, this brand new 7 bedroom, 8.5 bathroom residence expertly built by Murillo/Malnati Homes is a perfect blend of timeless elegance and modern comfort. Designed by GTM Architects and spanning over 10,300 square feet across four beautifully finished levels, this home offers thoughtful spaces for both grand entertaining and everyday living.
4821 Rodman Street, NW showcases refined spaces on a rare level lot, featuring a private fenced-in backyard with heated swimming pool. Discover elevated living, including high ceilings, custom trim and moldings, elevator, service kitchen, fitness center with steam room, wine cellar, multiple outdoor entertainment spaces, 2-car attached garage and many other discerning features. This home offers exceptional living in one of DC’s most sought-after neighborhoods, all in walking distance to Spring Valley's favorite retail & restaurants. Floor plans available by request.
Contact an agent
Home facts
- Year built:2025
- Listing ID #:DCDC2186634
- Added:263 day(s) ago
- Updated:November 14, 2025 at 11:55 PM
Rooms and interior
- Bedrooms:7
- Total bathrooms:9
- Full bathrooms:8
- Half bathrooms:1
- Living area:10,304 sq. ft.
Heating and cooling
- Cooling:Central A/C
- Heating:90% Forced Air, Natural Gas
Structure and exterior
- Year built:2025
- Building area:10,304 sq. ft.
- Lot area:0.21 Acres
Utilities
- Water:Public
- Sewer:Public Septic, Public Sewer
Finances and disclosures
- Price:$6,995,000
- Price per sq. ft.:$678.86
- Tax amount:$13,958 (2024)
New listings near 4821 Rodman St Nw
- Open Sat, 1 to 4pm
 $364,000Active1 beds 1 baths646 sq. ft.
$364,000Active1 beds 1 baths646 sq. ft.1417 Chapin St Nw #404/504, WASHINGTON, DC 20009
MLS# DCDC2198904Listed by: RE/MAX GATEWAY, LLC - Open Sun, 1 to 4pmNew
 $595,000Active4 beds 2 baths1,780 sq. ft.
$595,000Active4 beds 2 baths1,780 sq. ft.31 Mcdonald Pl Ne, WASHINGTON, DC 20011
MLS# DCDC2210934Listed by: COMPASS - Open Sat, 1 to 3pmNew
 $1,445,000Active6 beds 4 baths3,525 sq. ft.
$1,445,000Active6 beds 4 baths3,525 sq. ft.4432 Q St Nw, WASHINGTON, DC 20007
MLS# DCDC2213394Listed by: COMPASS - Open Sat, 11am to 1pmNew
 $437,000Active1 beds 1 baths835 sq. ft.
$437,000Active1 beds 1 baths835 sq. ft.3100 Connecticut Ave Nw #145, WASHINGTON, DC 20008
MLS# DCDC2214322Listed by: COMPASS - Open Sun, 1 to 3pm
 $1,539,000Active4 beds 4 baths2,380 sq. ft.
$1,539,000Active4 beds 4 baths2,380 sq. ft.1205 10th St Nw #2, WASHINGTON, DC 20001
MLS# DCDC2222208Listed by: COMPASS - Open Sun, 1 to 3pmNew
 $385,000Active1 beds 1 baths735 sq. ft.
$385,000Active1 beds 1 baths735 sq. ft.560 N St Sw #n503, WASHINGTON, DC 20024
MLS# DCDC2222372Listed by: KW METRO CENTER - New
 $470,000Active1 beds 1 baths949 sq. ft.
$470,000Active1 beds 1 baths949 sq. ft.800 4th St Sw #n801, WASHINGTON, DC 20024
MLS# DCDC2223582Listed by: SAMSON PROPERTIES - Open Sat, 1 to 3pmNew
 $550,000Active2 beds 2 baths1,720 sq. ft.
$550,000Active2 beds 2 baths1,720 sq. ft.424 23rd Pl Ne, WASHINGTON, DC 20002
MLS# DCDC2224234Listed by: KELLER WILLIAMS CAPITAL PROPERTIES - New
 $550,000Active2 beds 2 baths1,029 sq. ft.
$550,000Active2 beds 2 baths1,029 sq. ft.1025 1st St Se #310, WASHINGTON, DC 20003
MLS# DCDC2226636Listed by: REAL BROKER, LLC - Open Sat, 1 to 4pmNew
 $1,650,000Active5 beds 7 baths3,064 sq. ft.
$1,650,000Active5 beds 7 baths3,064 sq. ft.951 Shepherd St Nw, WASHINGTON, DC 20011
MLS# DCDC2227468Listed by: WEICHERT, REALTORS
