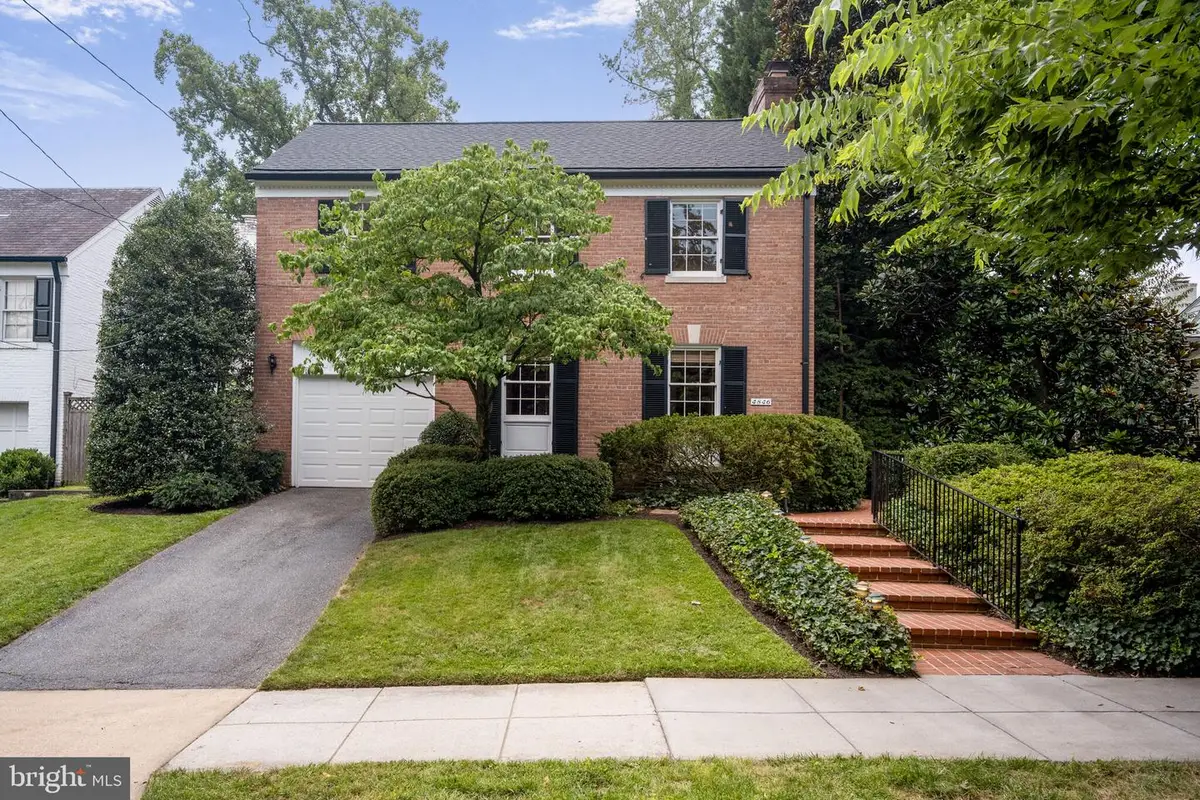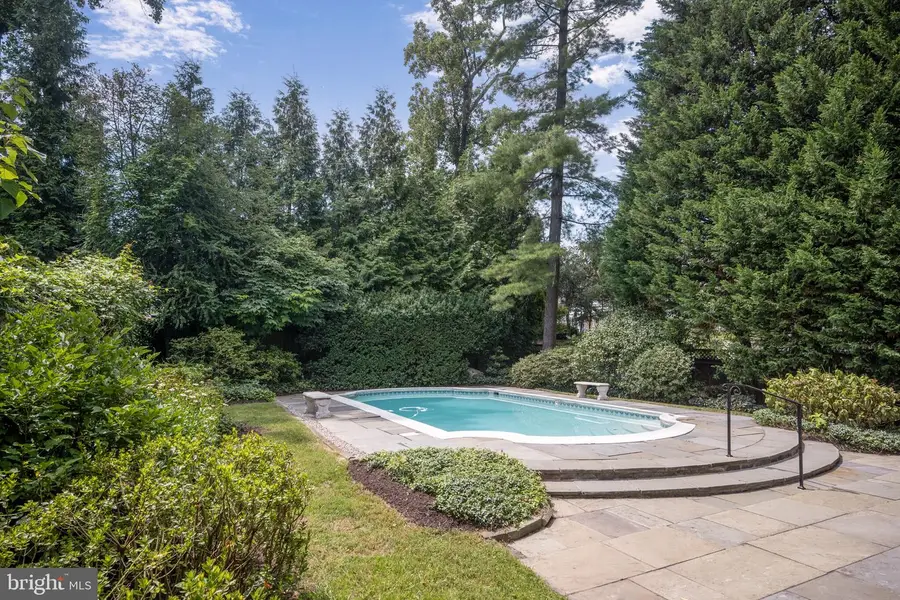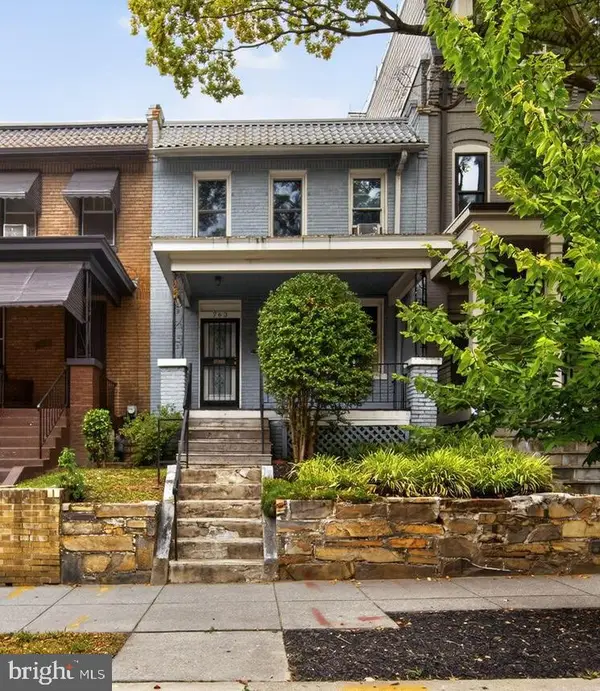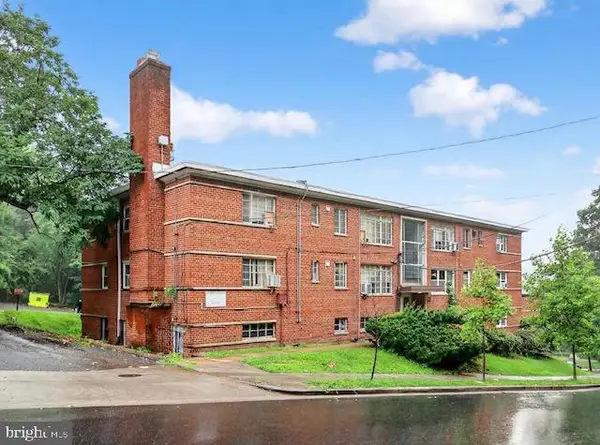4846 Van Ness St Nw, WASHINGTON, DC 20016
Local realty services provided by:Better Homes and Gardens Real Estate Capital Area



Listed by:michael w seay jr.
Office:compass
MLS#:DCDC2213948
Source:BRIGHTMLS
Price summary
- Price:$1,750,000
- Price per sq. ft.:$446.2
About this home
Welcome to this spacious brick colonial, built by W.C. & A.N. Miller and proudly owned and carefully maintained by the original family since 1964. Set on a beautifully landscaped, fully fenced lot just blocks from Millie’s and the shops of Spring Valley, this well-built home offers the perfect canvas to create your dream home.
Classic architectural details include three fireplaces, crown molding, hardwood floors, and a charming bay window alcove overlooking the lush private backyard oasis. Outside, a flagstone patio surrounds the heated pool, offering a private and serene setting for outdoor living.
With 4,000 sq. ft. of finished space across three levels, the home features 5 bedrooms and 4.5 baths. Upstairs offers 4 bedrooms and 3 full baths, while the finished lower level includes a large recreation room, bedroom, full bath, and a separate entrance—ideal for guests, in-laws, or an au pair.
Additional highlights include a working elevator, new roof (2024), water heater (2018), and sump pump. Garage parking and a driveway add everyday convenience.
Offered by the estate and sold strictly “as is,” this loved home is ready for a cosmetic refresh and your personal touch. A rare opportunity in one of DC’s most sought-after neighborhoods.
Contact an agent
Home facts
- Year built:1963
- Listing Id #:DCDC2213948
- Added:9 day(s) ago
- Updated:August 14, 2025 at 01:41 PM
Rooms and interior
- Bedrooms:5
- Total bathrooms:5
- Full bathrooms:4
- Half bathrooms:1
- Living area:3,922 sq. ft.
Heating and cooling
- Heating:Forced Air, Natural Gas
Structure and exterior
- Roof:Architectural Shingle
- Year built:1963
- Building area:3,922 sq. ft.
- Lot area:0.15 Acres
Utilities
- Water:Public
- Sewer:Public Sewer
Finances and disclosures
- Price:$1,750,000
- Price per sq. ft.:$446.2
- Tax amount:$11,767 (2024)
New listings near 4846 Van Ness St Nw
- New
 $625,000Active3 beds 1 baths2,100 sq. ft.
$625,000Active3 beds 1 baths2,100 sq. ft.763 Kenyon St Nw, WASHINGTON, DC 20010
MLS# DCDC2215484Listed by: COMPASS - Open Sat, 12 to 2pmNew
 $1,465,000Active4 beds 4 baths2,898 sq. ft.
$1,465,000Active4 beds 4 baths2,898 sq. ft.4501 Western Ave Nw, WASHINGTON, DC 20016
MLS# DCDC2215510Listed by: COMPASS - Open Sat, 12 to 2pmNew
 $849,000Active4 beds 4 baths1,968 sq. ft.
$849,000Active4 beds 4 baths1,968 sq. ft.235 Ascot Pl Ne, WASHINGTON, DC 20002
MLS# DCDC2215290Listed by: KELLER WILLIAMS PREFERRED PROPERTIES - Open Sat, 2 to 4pmNew
 $1,299,999Active4 beds 2 baths3,269 sq. ft.
$1,299,999Active4 beds 2 baths3,269 sq. ft.2729 Ontario Rd Nw, WASHINGTON, DC 20009
MLS# DCDC2215330Listed by: LONG & FOSTER REAL ESTATE, INC. - New
 $85,000Active2 beds 1 baths868 sq. ft.
$85,000Active2 beds 1 baths868 sq. ft.2321 Altamont Pl Se #102, WASHINGTON, DC 20020
MLS# DCDC2215378Listed by: LONG & FOSTER REAL ESTATE, INC. - Coming Soon
 $225,000Coming Soon-- beds 1 baths
$225,000Coming Soon-- beds 1 baths1840 Mintwood Pl Nw #102, WASHINGTON, DC 20009
MLS# DCDC2215410Listed by: TTR SOTHEBY'S INTERNATIONAL REALTY - New
 $489,000Active3 beds 1 baths928 sq. ft.
$489,000Active3 beds 1 baths928 sq. ft.448 Delafield Pl Nw, WASHINGTON, DC 20011
MLS# DCDC2215512Listed by: AEGIS REALTY COMPANY, LLC - New
 $569,000Active4 beds 4 baths2,674 sq. ft.
$569,000Active4 beds 4 baths2,674 sq. ft.1702 25th St Se, WASHINGTON, DC 20020
MLS# DCDC2208914Listed by: COMPASS - Open Sun, 2 to 4pmNew
 $5,750,000Active6 beds 6 baths6,411 sq. ft.
$5,750,000Active6 beds 6 baths6,411 sq. ft.2800 32nd St Nw, WASHINGTON, DC 20008
MLS# DCDC2214284Listed by: COMPASS - Open Sun, 1 to 3pmNew
 $665,000Active2 beds 2 baths1,021 sq. ft.
$665,000Active2 beds 2 baths1,021 sq. ft.781 Columbia Rd Nw #1, WASHINGTON, DC 20001
MLS# DCDC2214720Listed by: COMPASS
