4849 Kemble Pl Nw, Washington, DC 20007
Local realty services provided by:Better Homes and Gardens Real Estate GSA Realty
4849 Kemble Pl Nw,Washington, DC 20007
$5,999,000
- 6 Beds
- 6 Baths
- 6,725 sq. ft.
- Single family
- Pending
Listed by: kara k sheehan, daniel m heider
Office: ttr sotheby's international realty
MLS#:DCDC2229090
Source:BRIGHTMLS
Price summary
- Price:$5,999,000
- Price per sq. ft.:$892.04
- Monthly HOA dues:$250
About this home
Nestled deep within a private enclave of distinguished residences just off Foxhall Road is 4849 Kemble Place, a custom Neo-Classic style residence designed by the award-winning architect, Anne Decker and beautifully constructed by Potomac Valley Builders. Situated on a stunning 0.37-acre lot within a private peninsula, the property transports you to another place and time. This stunning home is approached by a broad set of limestone steps that lead to a charming columned portico and oversized front door that functions as a beautiful design element. Inside, the foyer has open sightlines to the public rooms. The grand staircase showcases white oak risers matching that of the elegant herringbone floors, beautifully contrasted with a dark gloss handrail. Formal living and dining rooms flank the reception area in a classic center hall configuration. The former, with a large bay window set against a wooded backdrop, is connected to the dignified library via French doors. The latter opens onto a spectacular loggia set amidst whimsical surroundings, blurring the lines between indoor and outdoor living. Anchoring the main level’s informal wing is the chef’s kitchen. Evoking a sophisticated European ethos, accent pieces include a custom stainless steel hood flanked by open glass shelving, all set against a large slab Carrara marble backsplash. A La Cornue range, inset custom cabinetry, Miele dishwasher, Waterworks fixtures, paneled wine and refrigerator columns, and a hidden pantry complete the space, which is truly a functional work of art. An adjacent, light-filled breakfast area offers an additional casual dining area. The family room's fresh-take on rustic built-ins and ceiling beams complement its roaring limestone fireplace to create a sensation of warmth. The windowed wall at the end of the family room paints a stunning picture of the pool terrace beyond. The grand staircase is illuminated by a pair of gridded skylights overhead, flooding the central well with natural light. The sumptuous primary bedroom features a dedicated sitting area, ceiling-mounted retractable television, and tastefully integrated cove lighting. The marble-clad ensuite bath comprises intricate mosaic flooring, double vanities, a freestanding tub with views, and a separate walk-in glass shower. Secondary bedrooms are each generously proportioned, painstakingly detailed, and luxuriously served by intricately tiled baths. Designed for the entertainer, the lower level comprises a large recreation room. A private bedroom suite with direct walkout access, an ample laundry room, as well as a mudroom area accessing the attached two-car garage complete the level. Perhaps the true highlight of this home is its outdoor spaces. A blend of manicured landscaping and extensive hardscaping has resulted in a space shrouded in total privacy by a verdant canopy. The side entry gate leads directly into an English garden running parallel to the loggia, which steps down to a central al fresco dining patio with a grilling area. The pool, nestled beneath a shimmering arch of water jets, is equipped with an automatic cover and lounging area. An additional side yard is stepped down, featuring a full turfed sports court. Exquisitely finished both inside and out, convenient to Georgetown, Downtown, and major commuter routes, 4849 Kemble Place is an exemplary residence in one of DC’s most sought-after locations.
Contact an agent
Home facts
- Year built:1998
- Listing ID #:DCDC2229090
- Added:54 day(s) ago
- Updated:December 17, 2025 at 10:50 AM
Rooms and interior
- Bedrooms:6
- Total bathrooms:6
- Full bathrooms:5
- Half bathrooms:1
- Living area:6,725 sq. ft.
Heating and cooling
- Cooling:Central A/C
- Heating:Forced Air, Natural Gas
Structure and exterior
- Year built:1998
- Building area:6,725 sq. ft.
- Lot area:0.37 Acres
Utilities
- Water:Public
- Sewer:Private Sewer
Finances and disclosures
- Price:$5,999,000
- Price per sq. ft.:$892.04
- Tax amount:$20,154 (2025)
New listings near 4849 Kemble Pl Nw
- New
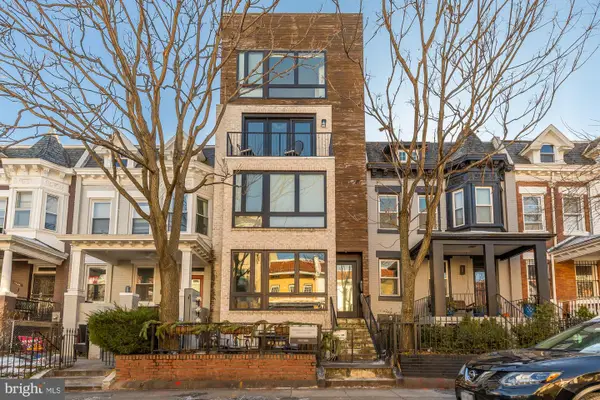 $395,000Active1 beds 1 baths604 sq. ft.
$395,000Active1 beds 1 baths604 sq. ft.1428 Meridian Pl Nw #1, WASHINGTON, DC 20010
MLS# DCDC2225618Listed by: COMPASS - Open Sun, 1 to 4pmNew
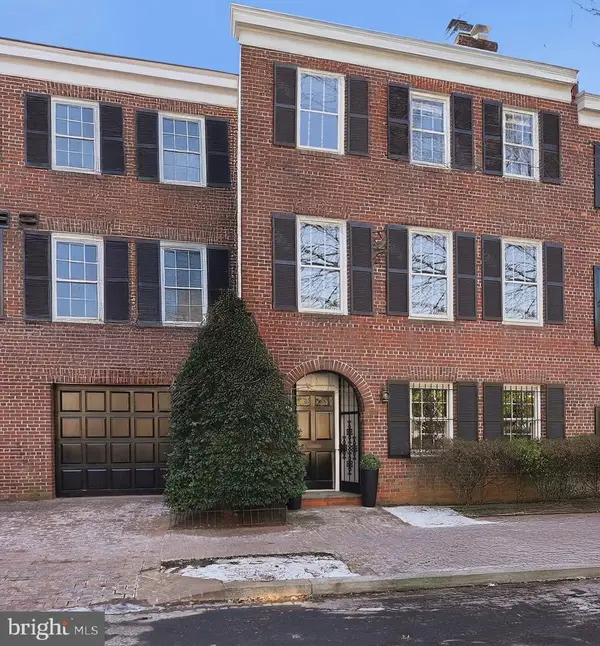 $3,340,000Active4 beds 4 baths4,351 sq. ft.
$3,340,000Active4 beds 4 baths4,351 sq. ft.3402 R St Nw, WASHINGTON, DC 20007
MLS# DCDC2233520Listed by: WASHINGTON FINE PROPERTIES, LLC - Coming Soon
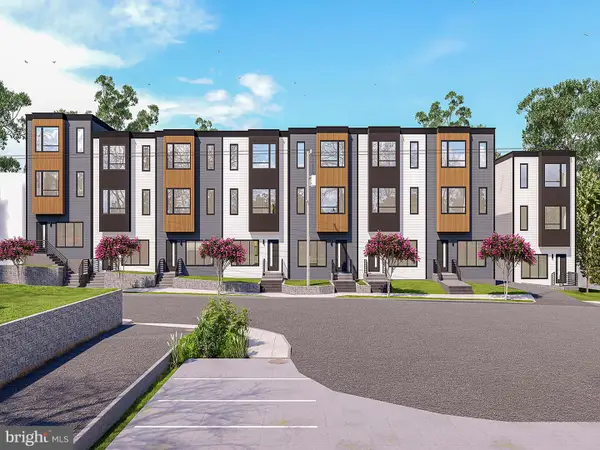 $659,000Coming Soon5 beds 4 baths
$659,000Coming Soon5 beds 4 baths2530 B Elvans Rd Se, WASHINGTON, DC 20020
MLS# DCDC2235212Listed by: TTR SOTHEBYS INTERNATIONAL REALTY - New
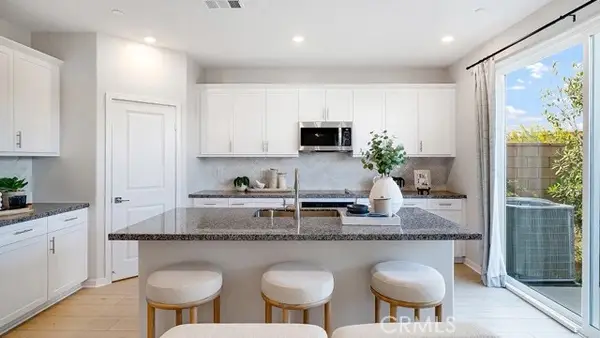 $815,490Active5 beds 3 baths2,376 sq. ft.
$815,490Active5 beds 3 baths2,376 sq. ft.3268 Homestead Paseo, Ontario, DC 20536
MLS# CRSW25277781Listed by: CENTURY 21 MASTERS - New
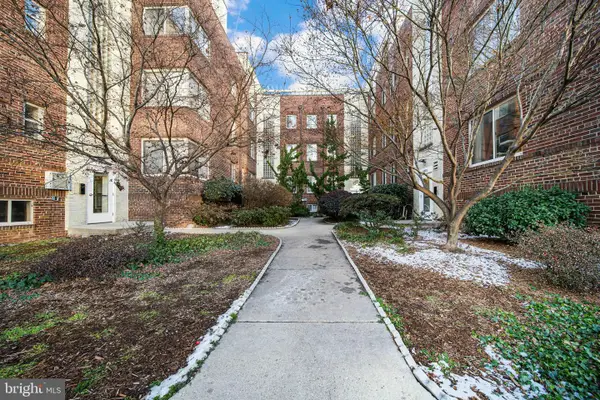 $324,900Active1 beds 1 baths720 sq. ft.
$324,900Active1 beds 1 baths720 sq. ft.5405 9th St Nw #306, WASHINGTON, DC 20011
MLS# DCDC2234886Listed by: LONG & FOSTER REAL ESTATE, INC. - New
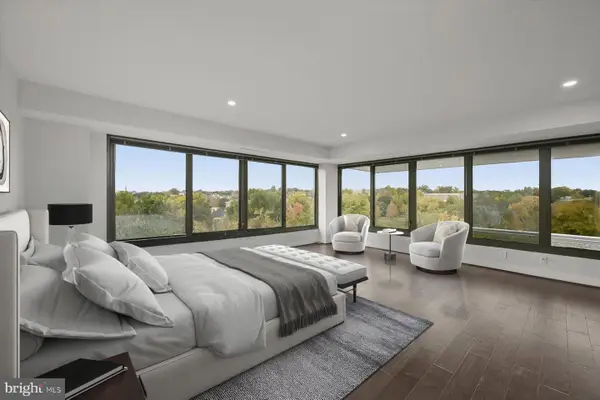 $2,200,000Active3 beds 3 baths2,245 sq. ft.
$2,200,000Active3 beds 3 baths2,245 sq. ft.2501 M St Nw #612, WASHINGTON, DC 20037
MLS# DCDC2235306Listed by: EXP REALTY, LLC 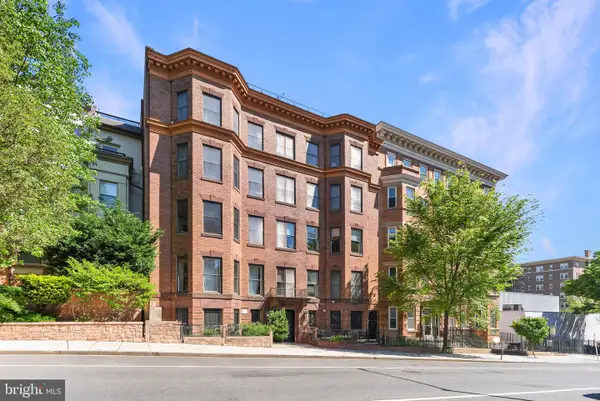 $364,000Pending1 beds 1 baths646 sq. ft.
$364,000Pending1 beds 1 baths646 sq. ft.1417 Chapin St Nw #404, WASHINGTON, DC 20009
MLS# DCDC2234720Listed by: RE/MAX GATEWAY, LLC- New
 $499,900Active3 beds 2 baths1,251 sq. ft.
$499,900Active3 beds 2 baths1,251 sq. ft.4600 Connecticut Ave Nw #223, WASHINGTON, DC 20008
MLS# DCDC2235256Listed by: LONG & FOSTER REAL ESTATE, INC. - Open Sun, 1 to 3pmNew
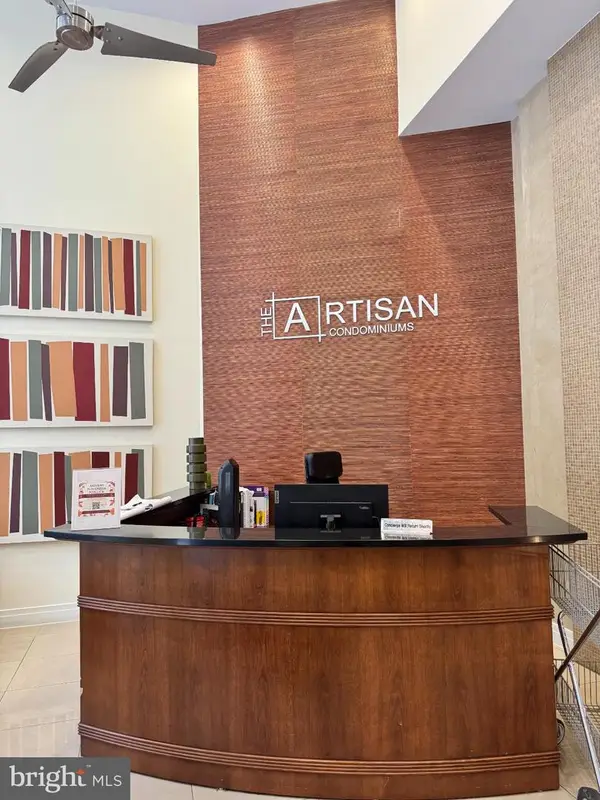 $385,000Active1 beds 1 baths705 sq. ft.
$385,000Active1 beds 1 baths705 sq. ft.915 E Street, Condo Home Unit 1214 Nw, WASHINGTON, DC 20004
MLS# DCDC2221904Listed by: KELLER WILLIAMS FAIRFAX GATEWAY - New
 $65,000Active1 beds 1 baths621 sq. ft.
$65,000Active1 beds 1 baths621 sq. ft.20 Chesapeake St Se #38, WASHINGTON, DC 20032
MLS# DCDC2235210Listed by: EXP REALTY, LLC
