4905 Van Ness St Nw, Washington, DC 20016
Local realty services provided by:Better Homes and Gardens Real Estate Murphy & Co.
Listed by: robert hryniewicki, christopher r leary
Office: ttr sotheby's international realty
MLS#:DCDC2232838
Source:BRIGHTMLS
Price summary
- Price:$4,000,000
- Price per sq. ft.:$778.97
About this home
Welcome to 4905 Van Ness Street NW—a refined and newly constructed home that blends timeless architecture with modern luxury in the heart of Spring Valley. Designed by the renowned Danube Group in partnership with KAVA Holdings, GTM Architects, CMX Construction, and acclaimed designer Studio Sophiste, this residence spans approximately 5,352 square feet of exquisitely finished living space across four thoughtfully designed levels, all seamlessly connected by a private elevator. The main level showcases 10-foot ceilings and an open, airy layout ideal for contemporary living - all of which walks out to the rear patio and garden. A spacious living and dining area anchored by a gas fireplace flows into a chef’s kitchen outfitted with high-end appliances, a generous center island, and custom cabinetry. A private study, stylish powder room, mudroom, and access to an attached garage complete this level. The second floor features three well-proportioned bedroom suites, including a tranquil primary retreat with dual walk-in closets and a spa-inspired bathroom. A convenient laundry room and abundant closet space enhance everyday functionality. The third level offers a sunlit family room with vaulted ceilings and charming built-in window seating—perfect for relaxation or gathering—as well as a fourth bedroom suite with its own walk-in closet and bath. The lower level is designed for entertainment and flexible living, offering a fifth bedroom and full bath, a large recreation room with wet bar and wine storage, a separate game room, and a dedicated exercise room. Additional highlights include driveway parking, a rear patio for outdoor enjoyment, and proximity to Spring Valley favorites like Millie’s, Compass Coffee, and Crate & Barrel. Located in the Mann ES / Hardy MS / MacArthur HS boundaries.
Contact an agent
Home facts
- Year built:2025
- Listing ID #:DCDC2232838
- Added:59 day(s) ago
- Updated:January 23, 2026 at 09:01 AM
Rooms and interior
- Bedrooms:5
- Total bathrooms:6
- Full bathrooms:5
- Half bathrooms:1
- Living area:5,135 sq. ft.
Heating and cooling
- Cooling:Central A/C
- Heating:90% Forced Air, Natural Gas
Structure and exterior
- Year built:2025
- Building area:5,135 sq. ft.
- Lot area:0.09 Acres
Schools
- High school:WILSON SENIOR
- Middle school:DEAL
- Elementary school:HORACE MANN
Utilities
- Water:Public
- Sewer:Public Sewer
Finances and disclosures
- Price:$4,000,000
- Price per sq. ft.:$778.97
- Tax amount:$1,049 (2025)
New listings near 4905 Van Ness St Nw
- New
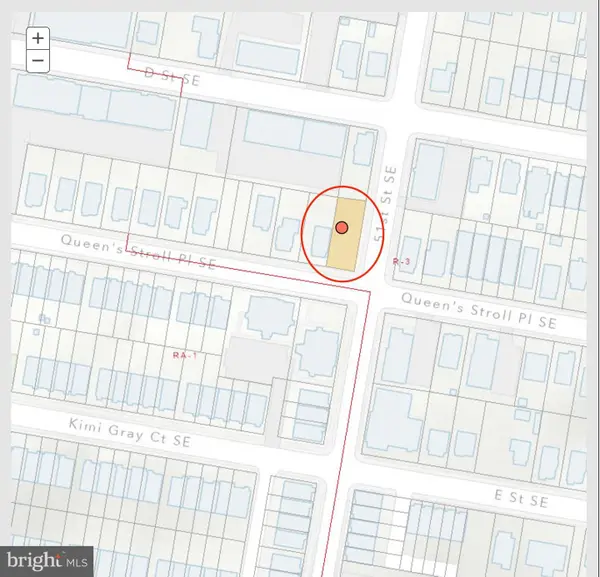 $200,000Active0 Acres
$200,000Active0 AcresQueens Stroll Se, WASHINGTON, DC 20019
MLS# DCDC2242900Listed by: SAMSON PROPERTIES - New
 $29,500,000Active5 beds 9 baths30,000 sq. ft.
$29,500,000Active5 beds 9 baths30,000 sq. ft.3400-3410 Prospect St Nw, WASHINGTON, DC 20007
MLS# DCDC2242506Listed by: COMPASS - Coming Soon
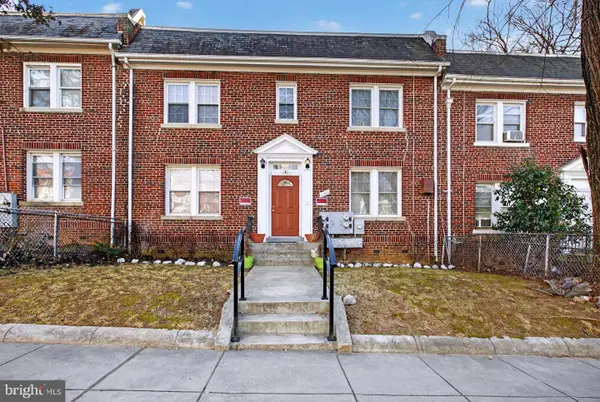 $1,075,000Coming Soon4 beds -- baths
$1,075,000Coming Soon4 beds -- bathsAddress Withheld By Seller, WASHINGTON, DC 20002
MLS# DCDC2241566Listed by: EXP REALTY, LLC - New
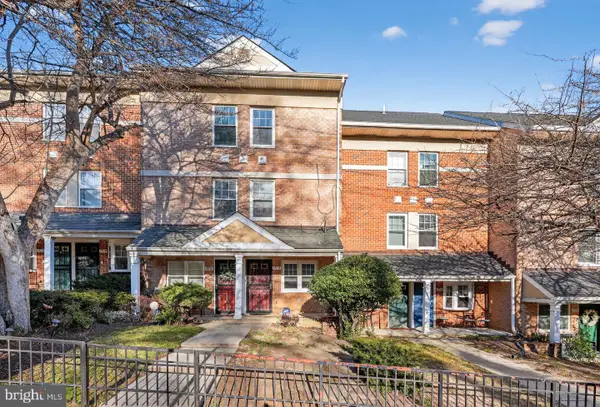 $530,000Active4 beds 2 baths1,522 sq. ft.
$530,000Active4 beds 2 baths1,522 sq. ft.1718 Montana Ave Ne #1718, WASHINGTON, DC 20018
MLS# DCDC2242374Listed by: SAMSON PROPERTIES - New
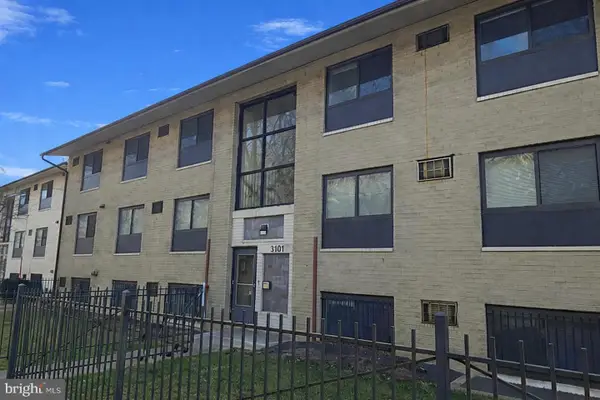 $104,900Active1 beds 1 baths654 sq. ft.
$104,900Active1 beds 1 baths654 sq. ft.3101 Naylor Rd Se #304, WASHINGTON, DC 20020
MLS# DCDC2242850Listed by: DNS REALTY GROUP - New
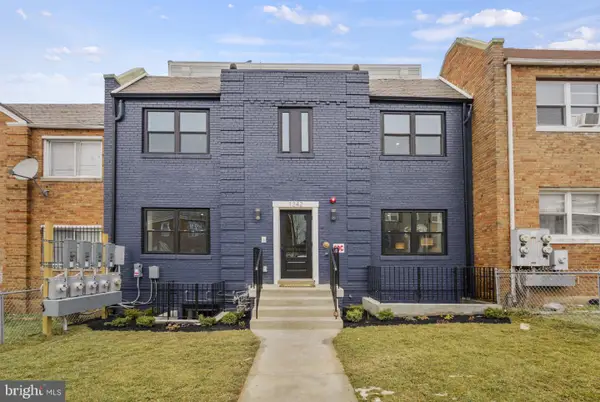 $495,000Active3 beds 3 baths1,429 sq. ft.
$495,000Active3 beds 3 baths1,429 sq. ft.1242 Meigs Pl Ne #3, WASHINGTON, DC 20002
MLS# DCDC2242868Listed by: CENTURY 21 REDWOOD REALTY - Coming Soon
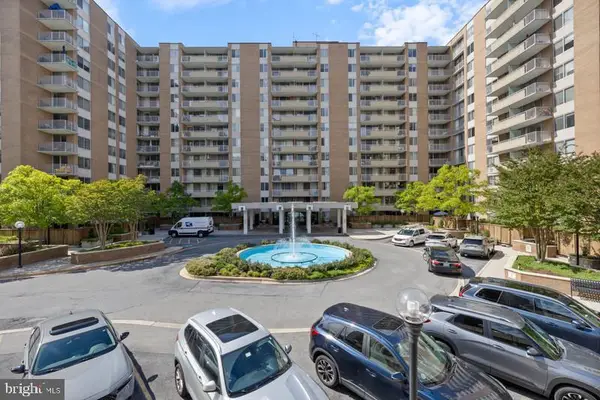 $479,990Coming Soon2 beds 2 baths
$479,990Coming Soon2 beds 2 baths3001 Veazey Nw #116, WASHINGTON, DC 20008
MLS# DCDC2242878Listed by: SAMSON PROPERTIES - New
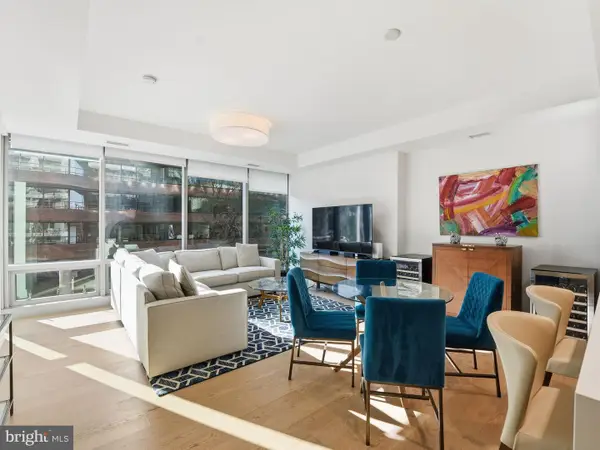 $1,150,000Active2 beds 2 baths1,181 sq. ft.
$1,150,000Active2 beds 2 baths1,181 sq. ft.2501 M St Nw #207, WASHINGTON, DC 20037
MLS# DCDC2242880Listed by: CENTURY 21 REDWOOD REALTY - New
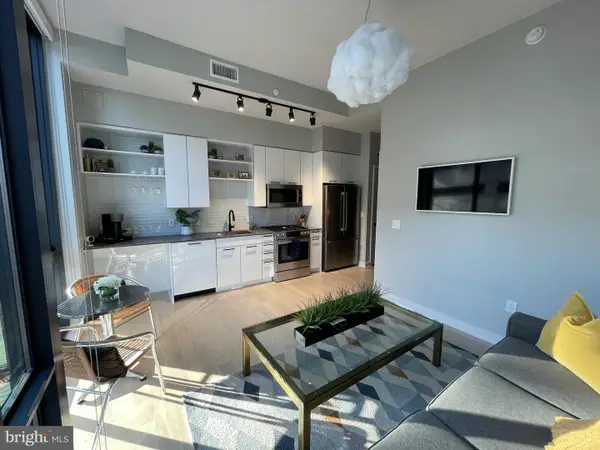 $419,999Active1 beds 1 baths546 sq. ft.
$419,999Active1 beds 1 baths546 sq. ft.70 N St Se #211, WASHINGTON, DC 20003
MLS# DCDC2242884Listed by: KELLER WILLIAMS CAPITAL PROPERTIES - Coming Soon
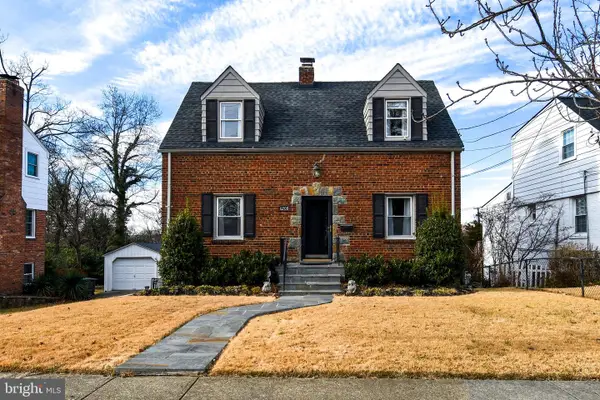 $689,000Coming Soon3 beds 2 baths
$689,000Coming Soon3 beds 2 baths6208 Sligo Mill Rd Ne, WASHINGTON, DC 20011
MLS# DCDC2233880Listed by: RLAH @PROPERTIES
