4913 Sherier Pl Nw, Washington, DC 20016
Local realty services provided by:Better Homes and Gardens Real Estate GSA Realty
4913 Sherier Pl Nw,Washington, DC 20016
$3,700,000
- 6 Beds
- 7 Baths
- 6,000 sq. ft.
- Single family
- Active
Listed by:catherine arnaud-charbonneau
Office:compass
MLS#:DCDC2224672
Source:BRIGHTMLS
Price summary
- Price:$3,700,000
- Price per sq. ft.:$616.67
About this home
Welcome to this exquisite newer construction with an elevator in the sought-after Palisades. The home is filled with upgrades, abundant natural light, fantastic location, seamlessly blending modern design with elegant features. From the gracious front porch, enjoy serene neighborhood views, or ascend to the unique rooftop deck to admire breathtaking winter vistas of the Potomac River.
Designed for entertaining, this showpiece features a dramatic open floor plan, striking "floating" stairs, and soaring 22-foot ceilings. A custom, two-story fireplace and 12-foot glass doors open to your private patio. Culinary enthusiasts will adore the oversized professional Chef's Kitchen, featuring cascading quartz countertops, commercial-grade Viking appliances, two wall ovens, 6 burner gas cooktop with griddle, ample counter space, and a large pantry.
The main level also includes a versatile office/dining room with chic white barn doors, a formal sitting room, a powder room, and elevator access to all four levels. Step outside to your private, fully fenced backyard with a patio, ideal for BBQs and al fresco dining.
The primary suite is the epitome of luxury, with a spacious bedroom and spa-like bathroom featuring stunning finishes. Indulge in the oversized dual-head shower, rain showerhead, double sink vanity, soaking tub, and a convenient extra vanity. A private balcony and an incredible walk-in closet with a coffee bar, beverage fridge, custom pulldown hanging bars, and two movable islands complete this magnificent suite. This level also offers another full bathroom, a versatile bedroom/office with a closet, and a second washer/dryer. Ascend to the rooftop deck for sunset views. On the second level, discover 4 generous bedrooms, 2 of which are en-suite, and 3 custom bathrooms, plus a convenient laundry room.
The lower level presents a full wet bar with an island, a full-size fridge, a custom bar with a wine fridge and storage, a rec/media room (with Stewart Filmscreen Perforado Acoustic screen, Epson Home Cinema Projector, and Dolby Atmos surround system with subwoofer), custom closets for extra storage, and an exercise room. The large garage includes a Tesla Universal EV Charger and mudroom cubbies with ample storage space.
Other updates include Seven Sonos amplifiers powering the whole-home sound system, Motorized sun screen added to the front porch, the Coastal Source landscape lighting, automated blinds throughout the home, Swan S Pro toilets installed in all ensuite bathrooms, zoned systems, and much more.
Prime location, just steps from Palisades Park/Rec Center/Playground, Key ES, great restaurants (such as Et Voila!, Lupo Verde, Kappo, Black Salt), groceries, shops, library, and the Sunday Farmers Market. The community buzzes with events, including the 4th of July Parade and festive holiday celebrations. Quick access to downtown DC, Clara Barton Parkway, Capital Crescent Trail and Palisades Park, Sibley Hospital, American & Georgetown Universities, and major routes such as the C&O Canal, Whitehurst Freeway, Key Bridge, Chain Bridge, I-495, and Reagan National Airport.
This luxurious home offers an unparalleled living experience.
Contact an agent
Home facts
- Year built:2022
- Listing ID #:DCDC2224672
- Added:1 day(s) ago
- Updated:October 15, 2025 at 01:51 PM
Rooms and interior
- Bedrooms:6
- Total bathrooms:7
- Full bathrooms:6
- Half bathrooms:1
- Living area:6,000 sq. ft.
Heating and cooling
- Cooling:Central A/C, Energy Star Cooling System, Zoned
- Heating:Central, Forced Air, Natural Gas, Zoned
Structure and exterior
- Year built:2022
- Building area:6,000 sq. ft.
- Lot area:0.13 Acres
Schools
- Middle school:HARDY
- Elementary school:KEY
Utilities
- Water:Public
- Sewer:Public Sewer
Finances and disclosures
- Price:$3,700,000
- Price per sq. ft.:$616.67
- Tax amount:$25,057 (2025)
New listings near 4913 Sherier Pl Nw
- New
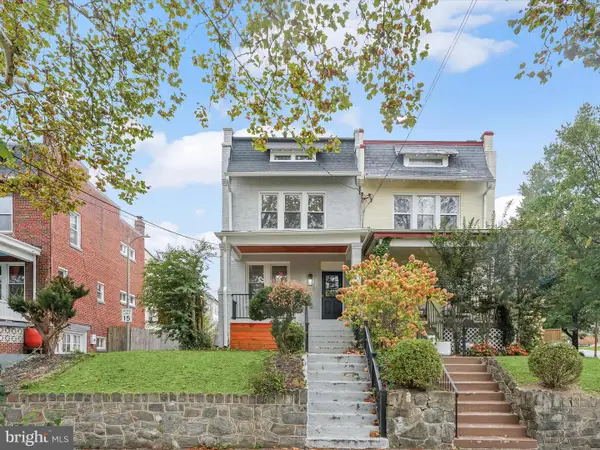 $750,000Active3 beds 4 baths1,914 sq. ft.
$750,000Active3 beds 4 baths1,914 sq. ft.5728 8th St Nw, WASHINGTON, DC 20011
MLS# DCDC2227494Listed by: NORTHROP REALTY - New
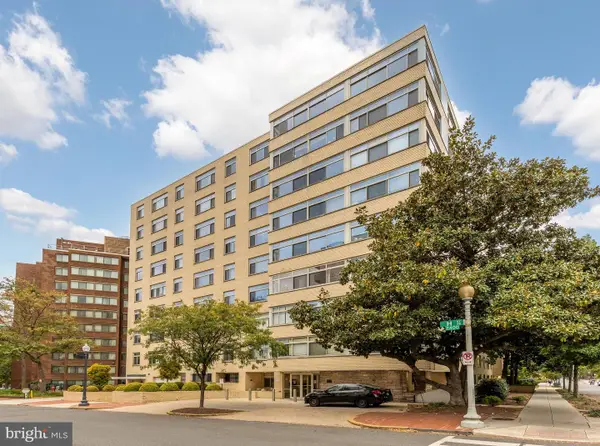 $529,000Active2 beds 1 baths898 sq. ft.
$529,000Active2 beds 1 baths898 sq. ft.2401 H St Nw #904, WASHINGTON, DC 20037
MLS# DCDC2226806Listed by: COMPASS - Open Sat, 1 to 3pmNew
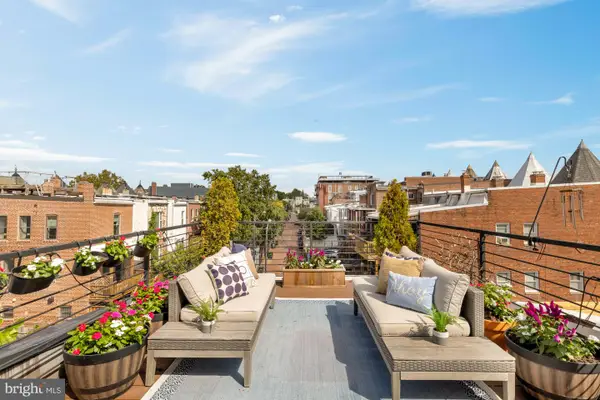 $875,000Active3 beds 3 baths1,580 sq. ft.
$875,000Active3 beds 3 baths1,580 sq. ft.1735 1st St Nw #2, WASHINGTON, DC 20001
MLS# DCDC2227420Listed by: COMPASS - Coming Soon
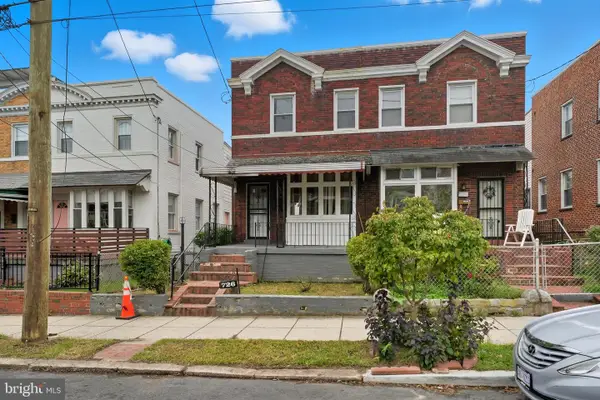 $489,900Coming Soon3 beds 2 baths
$489,900Coming Soon3 beds 2 baths726 Somerset Pl Nw, WASHINGTON, DC 20011
MLS# DCDC2227488Listed by: NETREALTYNOW.COM, LLC - Open Sun, 1 to 3pmNew
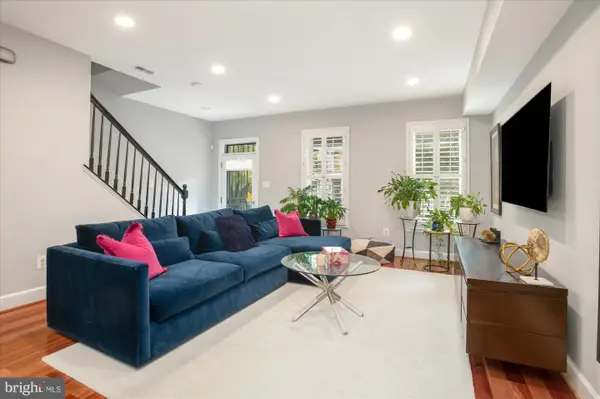 $1,125,000Active3 beds 4 baths2,310 sq. ft.
$1,125,000Active3 beds 4 baths2,310 sq. ft.323 T St Nw, WASHINGTON, DC 20001
MLS# DCDC2224188Listed by: COMPASS - Coming SoonOpen Sun, 2 to 4pm
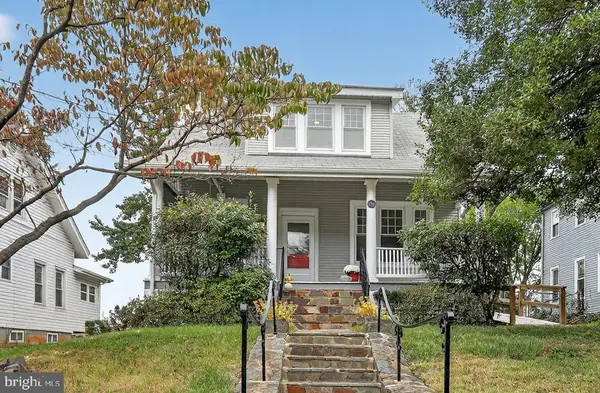 $700,000Coming Soon3 beds 2 baths
$700,000Coming Soon3 beds 2 baths1802 Lawrence St Ne, WASHINGTON, DC 20018
MLS# DCDC2227114Listed by: KELLER WILLIAMS CAPITAL PROPERTIES - Coming SoonOpen Sat, 1 to 3pm
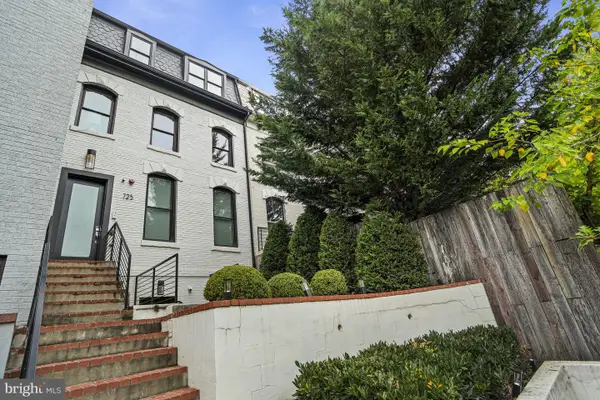 $650,000Coming Soon2 beds 2 baths
$650,000Coming Soon2 beds 2 baths725 Euclid St Nw #1, WASHINGTON, DC 20001
MLS# DCDC2227342Listed by: LONG & FOSTER REAL ESTATE, INC. - New
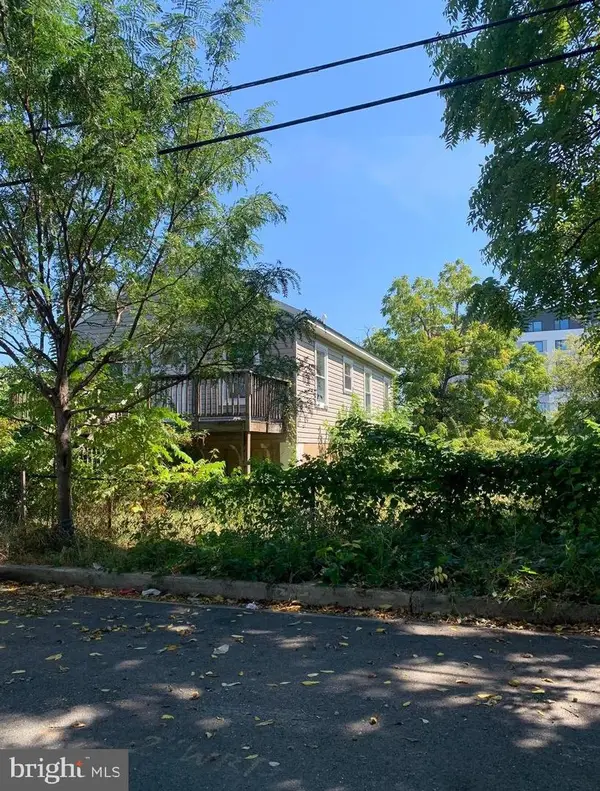 $205,000Active-- beds -- baths
$205,000Active-- beds -- baths4911 Hayes St Ne, WASHINGTON, DC 20019
MLS# DCDC2227458Listed by: HALCYON REALTY GROUP LLC - Open Sun, 11am to 2pmNew
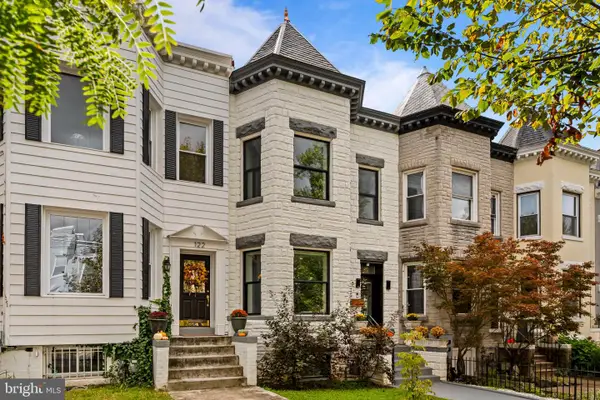 $1,700,000Active4 beds 4 baths2,926 sq. ft.
$1,700,000Active4 beds 4 baths2,926 sq. ft.124 Adams St Nw, WASHINGTON, DC 20001
MLS# DCDC2227422Listed by: COMPASS - New
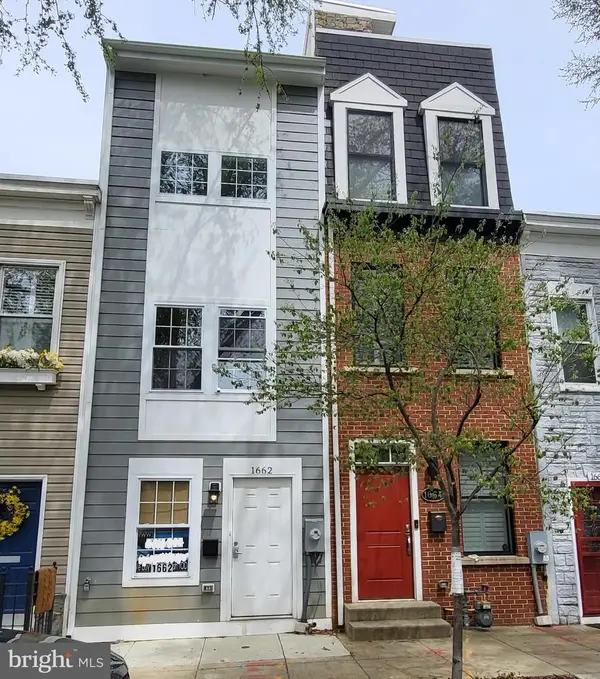 $569,000Active3 beds 3 baths1,116 sq. ft.
$569,000Active3 beds 3 baths1,116 sq. ft.1662 Kramer St Ne, WASHINGTON, DC 20002
MLS# DCDC2226274Listed by: COTTAGE STREET REALTY LLC
