4928 Astor Pl Se, Washington, DC 20019
Local realty services provided by:Better Homes and Gardens Real Estate Community Realty
4928 Astor Pl Se,Washington, DC 20019
$725,000
- 6 Beds
- 5 Baths
- 2,672 sq. ft.
- Single family
- Pending
Listed by: andres a serafini, michael marroquin
Office: realty of america llc.
MLS#:DCDC2220714
Source:BRIGHTMLS
Price summary
- Price:$725,000
- Price per sq. ft.:$271.33
About this home
Welcome to 4928 Astor Pl SE, a stunning new construction home offering 6 bedrooms and 5 full bathrooms across three finished levels. The main level features spacious living and dining areas with high ceilings, along with a bedroom and full bath. The gourmet kitchen is the heart of the home, showcasing a roomy island with bar seating, quartz countertops, and stainless steel appliances. Upstairs, you’ll find 4 bedrooms and 3 full baths, highlighted by a luxurious primary suite with vaulted ceilings, a large walk-in closet, and a spa-inspired bathroom complete with a soaking tub and separate shower. All bathrooms throughout the home feature modern, sleek finishes with tasteful design. A fully finished basement with both private exterior access and interior access offers additional living space with another bedroom and full bath. The home also includes a one-car garage with interior access, extra driveway parking, and a large fenced yard that provides privacy and plenty of room for outdoor entertaining, gardening, or play. This location offers excellent convenience with easy access to public transportation, including the Benning Road Metro Station, and major commuter routes like I-295 and Pennsylvania Avenue SE. Just minutes away are Fort Dupont Park with its trails and recreation, the Skyland Town Center with grocery, retail, and dining options, and the Anacostia Riverwalk Trail for biking and outdoor activities. Downtown DC, Navy Yard, and Capitol Hill are also nearby, providing endless options for shopping, dining, and entertainment. This home combines modern living, functional spaces, and a prime DC location, making it an outstanding opportunity!
Contact an agent
Home facts
- Year built:2024
- Listing ID #:DCDC2220714
- Added:97 day(s) ago
- Updated:December 10, 2025 at 08:27 AM
Rooms and interior
- Bedrooms:6
- Total bathrooms:5
- Full bathrooms:5
- Living area:2,672 sq. ft.
Heating and cooling
- Cooling:Ceiling Fan(s), Central A/C
- Heating:Electric, Forced Air
Structure and exterior
- Year built:2024
- Building area:2,672 sq. ft.
- Lot area:0.09 Acres
Schools
- High school:WOODSON
- Middle school:KELLY MILLER
- Elementary school:NALLE
Utilities
- Water:Public
- Sewer:Public Sewer
Finances and disclosures
- Price:$725,000
- Price per sq. ft.:$271.33
- Tax amount:$1,328 (2024)
New listings near 4928 Astor Pl Se
- Coming SoonOpen Sat, 12 to 2pm
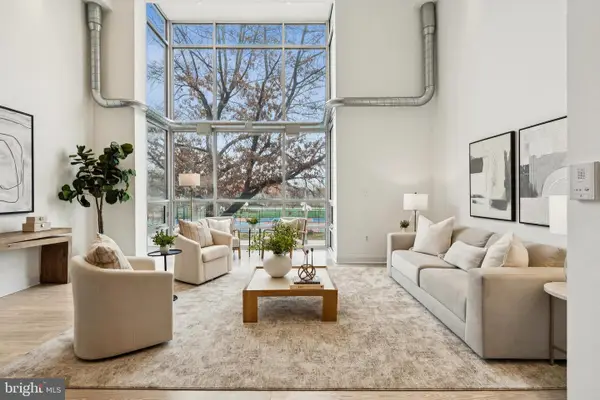 $775,000Coming Soon2 beds 2 baths
$775,000Coming Soon2 beds 2 baths1610 11th St Nw #3b, WASHINGTON, DC 20001
MLS# DCDC2229788Listed by: RLAH @PROPERTIES - Coming SoonOpen Sun, 1 to 3pm
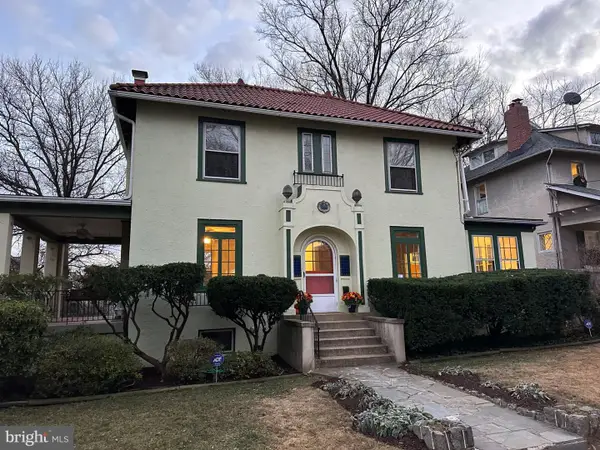 $1,199,000Coming Soon4 beds 5 baths
$1,199,000Coming Soon4 beds 5 baths3206 Morrison St Nw, WASHINGTON, DC 20015
MLS# DCDC2234406Listed by: WASHINGTON FINE PROPERTIES, LLC - New
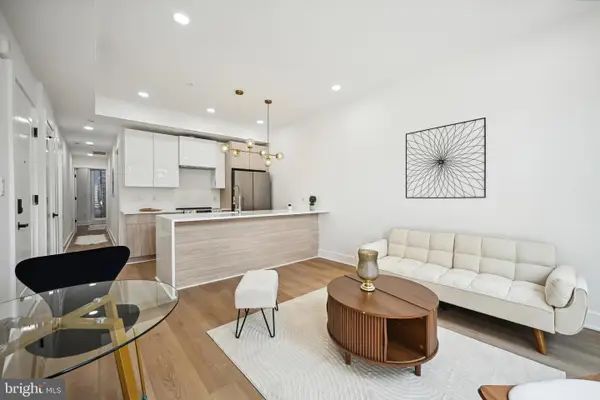 $359,900Active2 beds 2 baths800 sq. ft.
$359,900Active2 beds 2 baths800 sq. ft.1372 Bryant St Ne #2a, WASHINGTON, DC 20018
MLS# DCDC2234624Listed by: SAMSON PROPERTIES - New
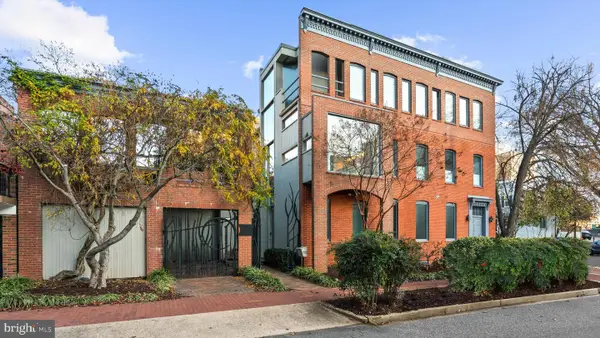 $2,200,000Active2 beds 3 baths2,904 sq. ft.
$2,200,000Active2 beds 3 baths2,904 sq. ft.901 26th St Nw, WASHINGTON, DC 20037
MLS# DCDC2234614Listed by: TTR SOTHEBY'S INTERNATIONAL REALTY - New
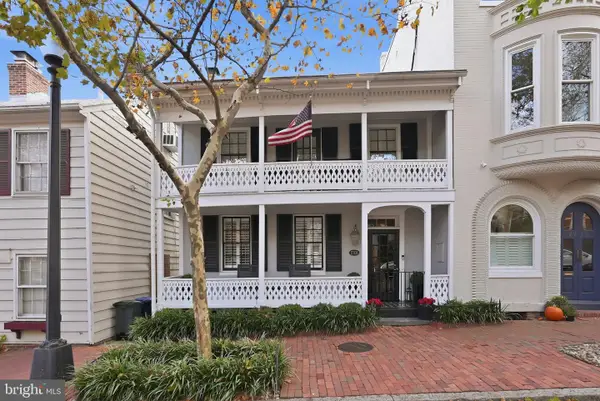 $2,995,000Active3 beds 4 baths3,123 sq. ft.
$2,995,000Active3 beds 4 baths3,123 sq. ft.2708 P St Nw, WASHINGTON, DC 20007
MLS# DCDC2233514Listed by: WASHINGTON FINE PROPERTIES, LLC - Coming Soon
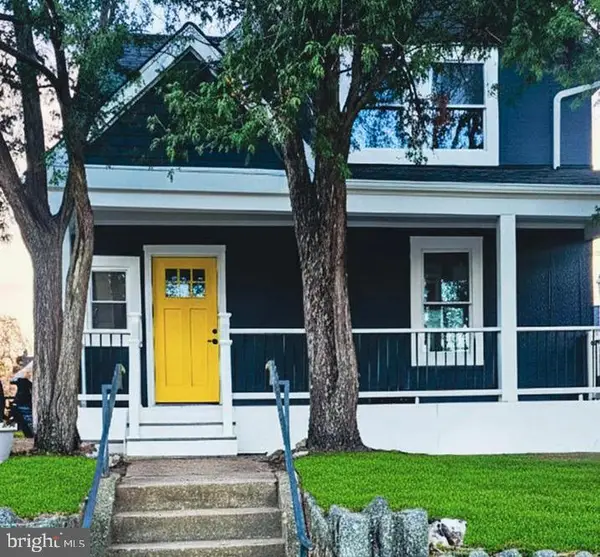 $899,999Coming Soon5 beds 2 baths
$899,999Coming Soon5 beds 2 baths907 Lawrence St Ne, WASHINGTON, DC 20017
MLS# DCDC2234018Listed by: KELLER WILLIAMS CAPITAL PROPERTIES - New
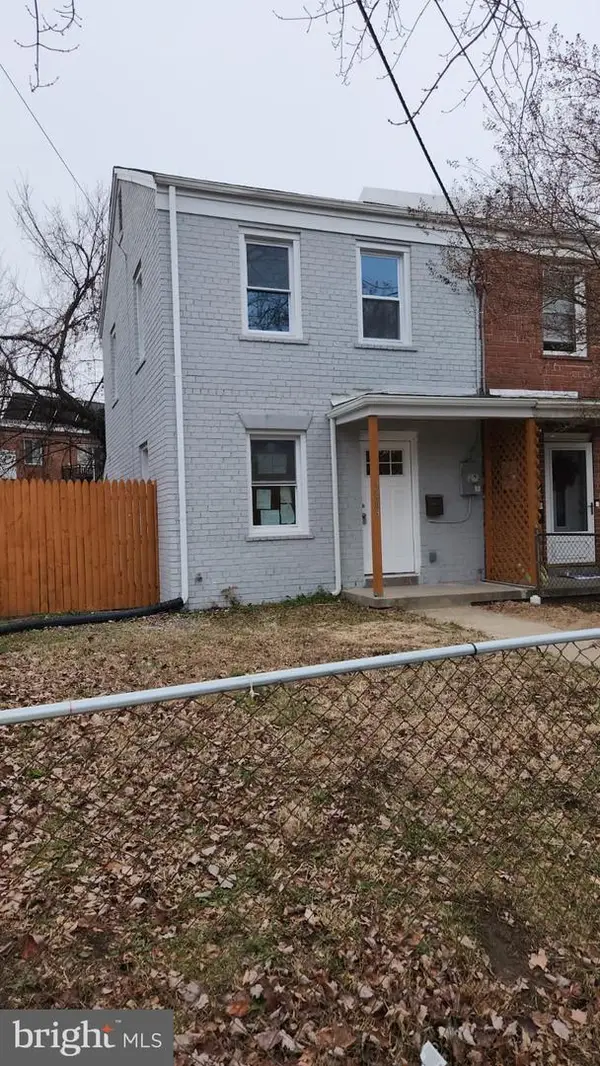 $329,000Active2 beds 1 baths850 sq. ft.
$329,000Active2 beds 1 baths850 sq. ft.4803 Bass Pl Se, WASHINGTON, DC 20019
MLS# DCDC2234178Listed by: COTTAGE STREET REALTY LLC - Coming Soon
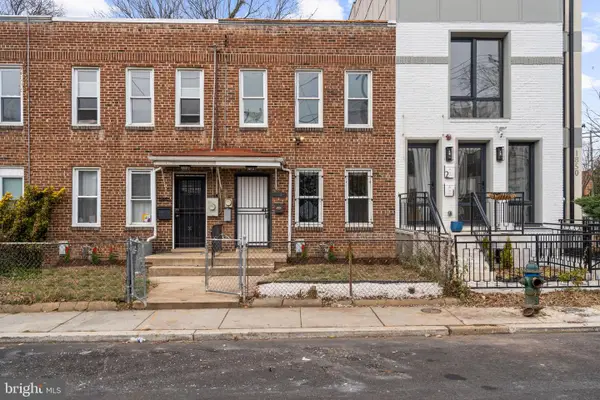 $449,900Coming Soon3 beds 2 baths
$449,900Coming Soon3 beds 2 baths1848 Capitol Ave Ne, WASHINGTON, DC 20002
MLS# DCDC2234288Listed by: COLDWELL BANKER REALTY - WASHINGTON - New
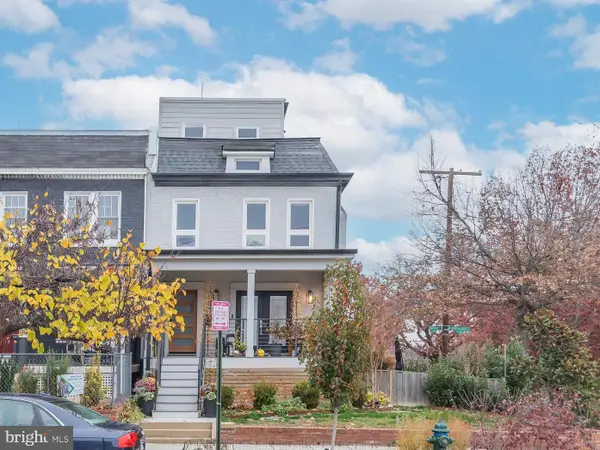 $550,000Active3 beds 3 baths1,201 sq. ft.
$550,000Active3 beds 3 baths1,201 sq. ft.501 Longfellow St Nw #b, WASHINGTON, DC 20011
MLS# DCDC2234450Listed by: COMPASS - Open Sun, 1 to 4pmNew
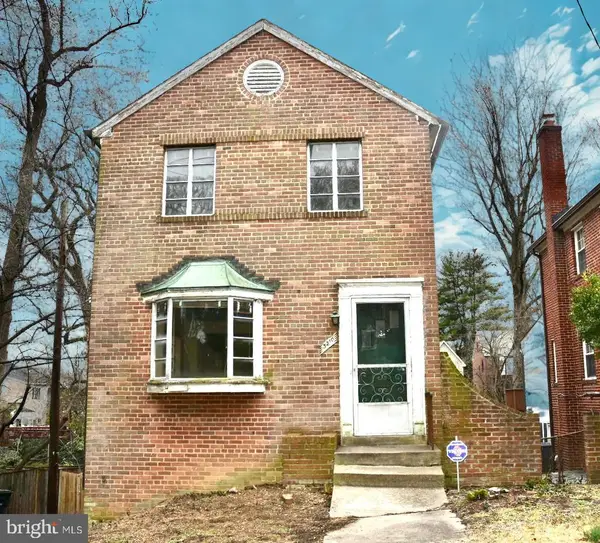 $775,000Active3 beds 2 baths1,216 sq. ft.
$775,000Active3 beds 2 baths1,216 sq. ft.3210 Quesada St Nw, WASHINGTON, DC 20015
MLS# DCDC2233854Listed by: TTR SOTHEBY'S INTERNATIONAL REALTY
