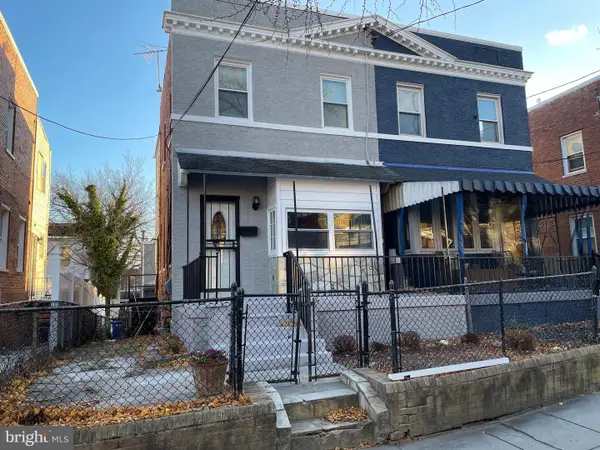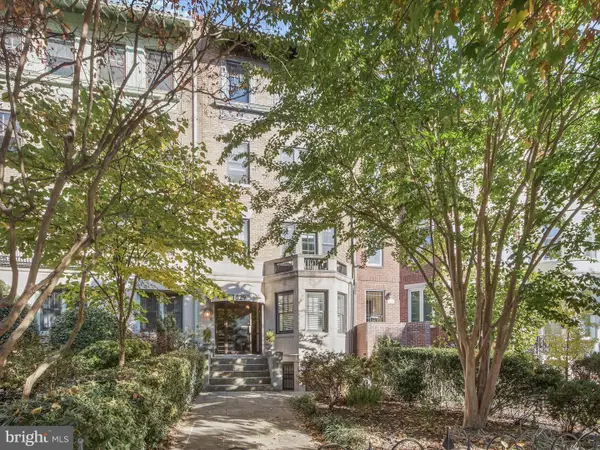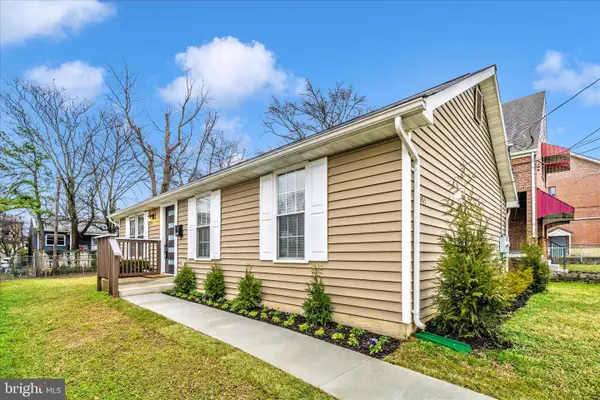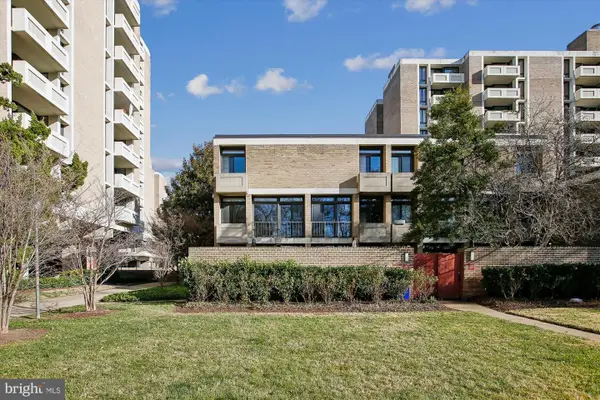4937 11th St Ne, Washington, DC 20017
Local realty services provided by:Better Homes and Gardens Real Estate Murphy & Co.
4937 11th St Ne,Washington, DC 20017
$499,000
- 3 Beds
- 2 Baths
- 1,044 sq. ft.
- Townhouse
- Pending
Listed by: william b thompson
Office: compass
MLS#:DCDC2224938
Source:BRIGHTMLS
Price summary
- Price:$499,000
- Price per sq. ft.:$477.97
About this home
OPEN SAT OCT 11, 1-3 PM
**Special Loan Program Available** includes:
Fixed rate of 5.625% with 0 points!
Only 3% down, no mortgage insurance!
$1,500 closing cost grant
*$500 Credit for Buyers Using KVS Title*
Welcome to this charming brick home in the heart of Michigan Park, set on a beautiful tree-lined street with a welcoming brick walkway. With three bedrooms and two full baths spread across three spacious levels, this residence offers comfort and flexibility for any family. The beautifully renovated kitchen combines style and function, while fresh paint throughout adds a crisp, inviting touch. A full laundry room provides everyday convenience.
The home’s layout allows for multiple living options: a main level designed for gathering, an upper level with private bedrooms, and a lower level perfect for a family room, office, or guest suite.
Outside, enjoy a large front yard and an even larger backyard—ideal for gardening, entertaining, or relaxing. A spacious parking pad provides off-street convenience, while nearby Fort Totten Metro ensures easy commuting. With ample parks close by, including the Metropolitan Branch Trail, this home offers the perfect balance of neighborhood charm and city living.
Contact an agent
Home facts
- Year built:1949
- Listing ID #:DCDC2224938
- Added:92 day(s) ago
- Updated:December 31, 2025 at 08:44 AM
Rooms and interior
- Bedrooms:3
- Total bathrooms:2
- Full bathrooms:2
- Living area:1,044 sq. ft.
Heating and cooling
- Heating:Electric, Hot Water
Structure and exterior
- Year built:1949
- Building area:1,044 sq. ft.
- Lot area:0.07 Acres
Utilities
- Water:Public
- Sewer:Public Sewer
Finances and disclosures
- Price:$499,000
- Price per sq. ft.:$477.97
- Tax amount:$3,098 (2024)
New listings near 4937 11th St Ne
- New
 $605,000Active3 beds 2 baths1,490 sq. ft.
$605,000Active3 beds 2 baths1,490 sq. ft.530 Somerset Pl Nw, WASHINGTON, DC 20011
MLS# DCDC2235042Listed by: IVAN BROWN REALTY, INC. - Coming SoonOpen Sat, 12 to 2pm
 $1,450,000Coming Soon3 beds 3 baths
$1,450,000Coming Soon3 beds 3 baths1238 Eton Ct Nw #t17, WASHINGTON, DC 20007
MLS# DCDC2235480Listed by: WASHINGTON FINE PROPERTIES, LLC - New
 $699,000Active2 beds 2 baths1,457 sq. ft.
$699,000Active2 beds 2 baths1,457 sq. ft.1829 16th St Nw #4, WASHINGTON, DC 20009
MLS# DCDC2239172Listed by: EXP REALTY, LLC - New
 $79,999Active2 beds 1 baths787 sq. ft.
$79,999Active2 beds 1 baths787 sq. ft.510 Ridge Rd Se #102, WASHINGTON, DC 20019
MLS# DCDC2239176Listed by: EQUILIBRIUM REALTY, LLC - New
 $415,000Active3 beds 2 baths1,025 sq. ft.
$415,000Active3 beds 2 baths1,025 sq. ft.1015 48th Pl Ne, WASHINGTON, DC 20019
MLS# DCDC2235356Listed by: KELLER WILLIAMS PREFERRED PROPERTIES - New
 $259,900Active2 beds 3 baths1,120 sq. ft.
$259,900Active2 beds 3 baths1,120 sq. ft.1609 Gales St Ne, WASHINGTON, DC 20002
MLS# DCDC2235596Listed by: LONG & FOSTER REAL ESTATE, INC. - New
 $64,999Active1 beds 1 baths624 sq. ft.
$64,999Active1 beds 1 baths624 sq. ft.428 Ridge Rd Se #205, WASHINGTON, DC 20019
MLS# DCDC2239078Listed by: EQUILIBRIUM REALTY, LLC - Coming Soon
 $985,000Coming Soon2 beds 3 baths
$985,000Coming Soon2 beds 3 baths431 N St Sw, WASHINGTON, DC 20024
MLS# DCDC2234466Listed by: KELLER WILLIAMS CAPITAL PROPERTIES - New
 $624,900Active4 beds -- baths3,360 sq. ft.
$624,900Active4 beds -- baths3,360 sq. ft.1620 17th Pl Se, WASHINGTON, DC 20020
MLS# DCDC2230944Listed by: EXP REALTY, LLC - New
 $995,000Active2 beds 2 baths1,381 sq. ft.
$995,000Active2 beds 2 baths1,381 sq. ft.700 New Hampshire Ave Nw #519, WASHINGTON, DC 20037
MLS# DCDC2234472Listed by: WINSTON REAL ESTATE, INC.
