5016 Ivory Walters Ln Se, WASHINGTON, DC 20019
Local realty services provided by:Better Homes and Gardens Real Estate Capital Area
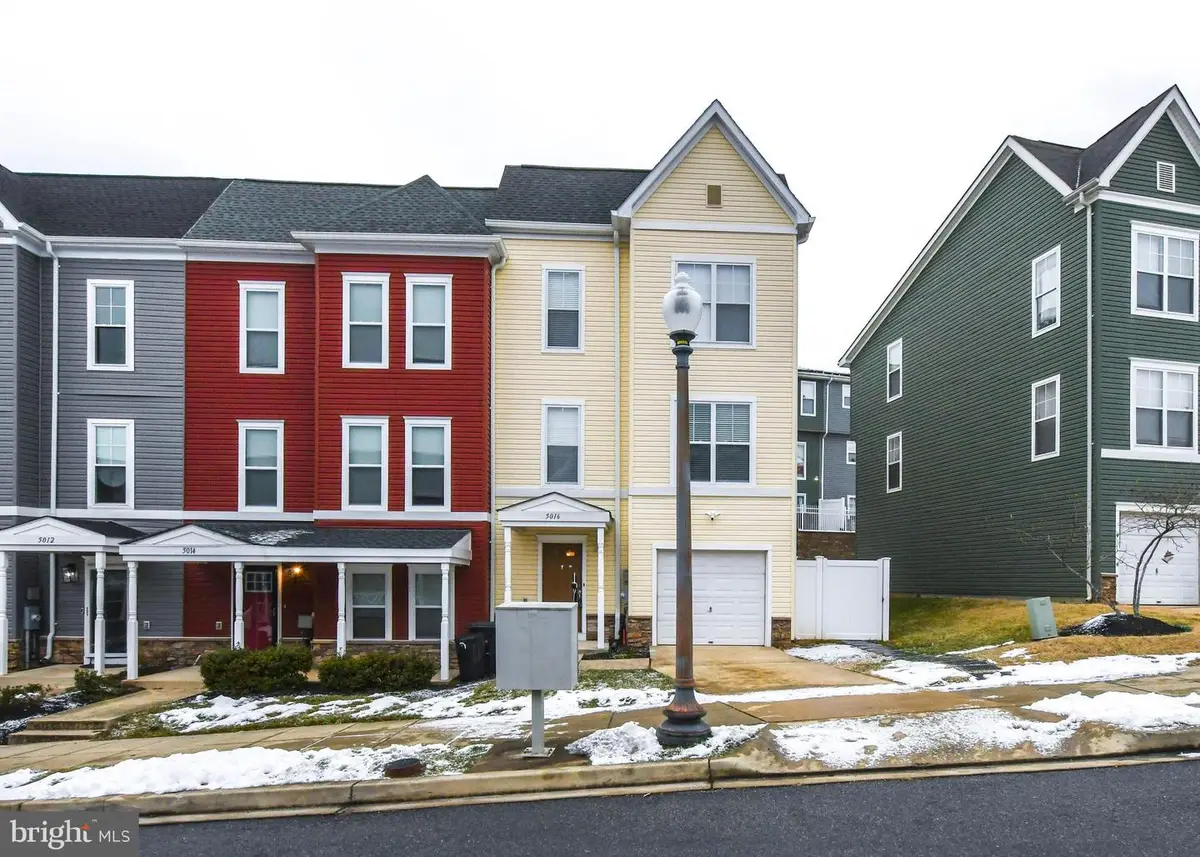


5016 Ivory Walters Ln Se,WASHINGTON, DC 20019
$499,995
- 4 Beds
- 5 Baths
- 2,088 sq. ft.
- Townhouse
- Active
Listed by:rena champaco
Office:samson properties
MLS#:DCDC2210396
Source:BRIGHTMLS
Price summary
- Price:$499,995
- Price per sq. ft.:$239.46
- Monthly HOA dues:$50
About this home
Investor Alert: Price Reduced! Fully renovated 3-level end-unit rowhome with a legal ADU-compliant accessory dwelling unit in the rapidly growing Marshall Heights neighborhood of SE DC both the top unit (Section 8 approved) and the lower unit are currently rented, generating $4,590/month with pro forma potential of $5,000/month, making this a turnkey income-producing opportunity perfect for house hacking or long-term rental investment; features include 4 bedrooms, 3 full baths, 2 half baths, full kitchen plus kitchenette, 2,316 sq ft of living space, one-car attached garage, new roof, HVAC, appliances, and luxury upgrades throughout, all just minutes from Capitol Heights Metro, Benning Road corridor, and the upcoming Washington Commanders stadium site—tenants will convey with sale of home, serious buyers only, tenant-occupied, showings by appointment. 24-hour notice. Please contact listing agent for details.
Contact an agent
Home facts
- Year built:2009
- Listing Id #:DCDC2210396
- Added:37 day(s) ago
- Updated:August 17, 2025 at 01:52 PM
Rooms and interior
- Bedrooms:4
- Total bathrooms:5
- Full bathrooms:3
- Half bathrooms:2
- Living area:2,088 sq. ft.
Heating and cooling
- Cooling:Central A/C
- Heating:Electric, Forced Air
Structure and exterior
- Year built:2009
- Building area:2,088 sq. ft.
Utilities
- Water:Public
- Sewer:Public Sewer
Finances and disclosures
- Price:$499,995
- Price per sq. ft.:$239.46
- Tax amount:$3,798 (2024)
New listings near 5016 Ivory Walters Ln Se
- Open Sun, 2 to 4pmNew
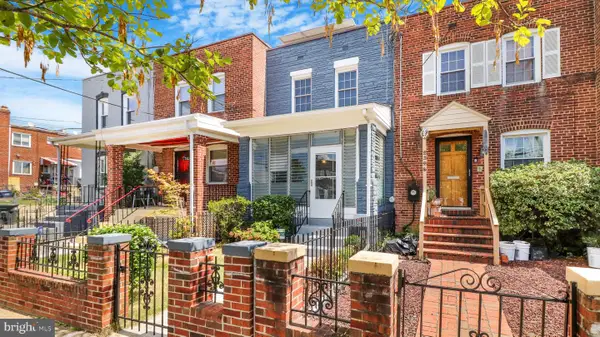 $419,000Active2 beds 2 baths1,611 sq. ft.
$419,000Active2 beds 2 baths1,611 sq. ft.2344 Hunter Pl Se, WASHINGTON, DC 20020
MLS# DCDC2215710Listed by: RE/MAX ALLEGIANCE - Coming Soon
 $389,000Coming Soon3 beds 1 baths
$389,000Coming Soon3 beds 1 baths1340 4th St Sw #t-1340, WASHINGTON, DC 20024
MLS# DCDC2213062Listed by: REAL BROKER, LLC - Open Sun, 1 to 3pmNew
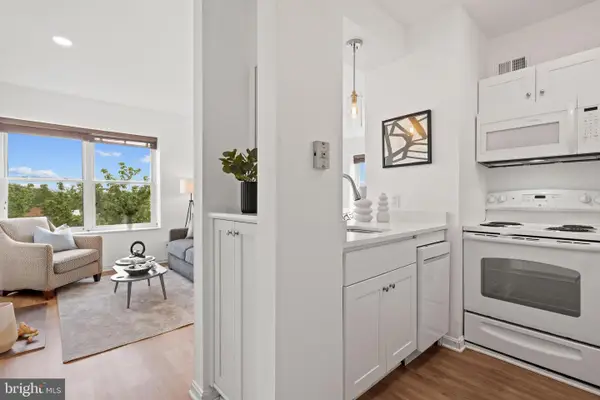 $370,000Active-- beds 1 baths414 sq. ft.
$370,000Active-- beds 1 baths414 sq. ft.1736 Willard St Nw #506, WASHINGTON, DC 20009
MLS# DCDC2215764Listed by: LONG & FOSTER REAL ESTATE, INC. 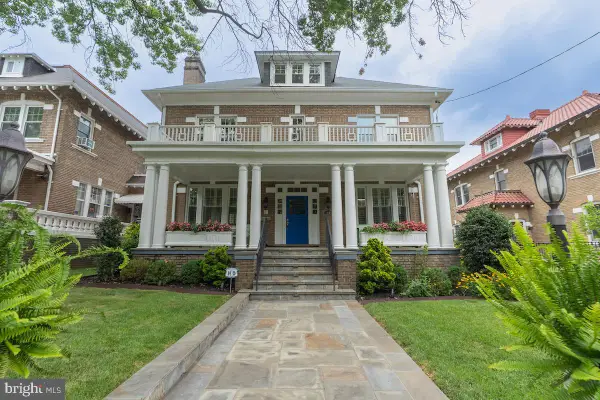 $2,075,000Pending5 beds 5 baths4,336 sq. ft.
$2,075,000Pending5 beds 5 baths4,336 sq. ft.1605 Varnum St Nw, WASHINGTON, DC 20011
MLS# DCDC2215842Listed by: COMPASS- Open Sun, 11am to 2pmNew
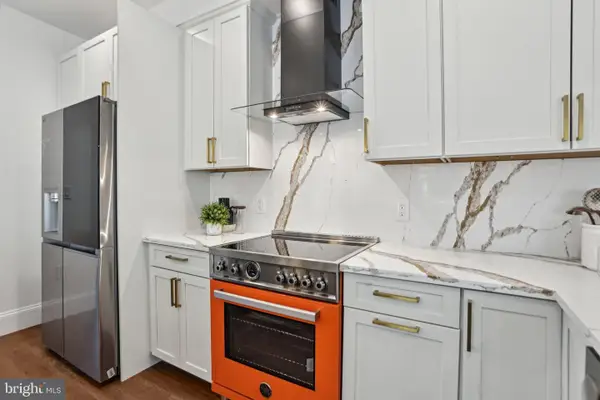 $649,000Active4 beds 4 baths2,365 sq. ft.
$649,000Active4 beds 4 baths2,365 sq. ft.322 56th St Ne, WASHINGTON, DC 20019
MLS# DCDC2215844Listed by: REDFIN CORP - Coming SoonOpen Sun, 1 to 3pm
 $599,000Coming Soon3 beds 3 baths
$599,000Coming Soon3 beds 3 baths2224 16th St Ne, WASHINGTON, DC 20018
MLS# DCDC2214948Listed by: KW METRO CENTER - New
 $3,850,000Active5 beds 5 baths4,310 sq. ft.
$3,850,000Active5 beds 5 baths4,310 sq. ft.912 F St Nw #905, WASHINGTON, DC 20004
MLS# DCDC2215568Listed by: WINSTON REAL ESTATE, INC. - New
 $949,900Active3 beds 4 baths2,950 sq. ft.
$949,900Active3 beds 4 baths2,950 sq. ft.1725 Douglas St Ne, WASHINGTON, DC 20018
MLS# DCDC2215784Listed by: KELLER WILLIAMS PREFERRED PROPERTIES - New
 $329,900Active2 beds 1 baths606 sq. ft.
$329,900Active2 beds 1 baths606 sq. ft.1915 Benning Rd Ne #8, WASHINGTON, DC 20002
MLS# DCDC2215820Listed by: EXP REALTY, LLC - Coming Soon
 $1,895,000Coming Soon5 beds 4 baths
$1,895,000Coming Soon5 beds 4 baths5150 Manning Pl Nw, WASHINGTON, DC 20016
MLS# DCDC2215814Listed by: LONG & FOSTER REAL ESTATE, INC.

