5019 Just St Ne, Washington, DC 20019
Local realty services provided by:Better Homes and Gardens Real Estate Maturo
5019 Just St Ne,Washington, DC 20019
$395,000
- 3 Beds
- 2 Baths
- 1,364 sq. ft.
- Townhouse
- Pending
Listed by: nancy v miranda
Office: re/max allegiance
MLS#:DCDC2230680
Source:BRIGHTMLS
Price summary
- Price:$395,000
- Price per sq. ft.:$289.59
About this home
Don’t let the exterior fool you, this all brick row home delivers more space, style, and substance than you’d ever expect from the curb. Step inside and the layout opens up in all the right ways: sunlight, flow, and thoughtful function. The main level is anchored by a fully reimagined kitchen that is wrapped in granite around custom blue cabinetry to include the refrigerator’s integrated panels that give subtle contrast and keep the design cohesive. Every appliance, fixture, and finish is brand new. This isn’t a quick flip; it’s a complete transformation, executed with intention and style. The half bath and washer/dryer are tucked together without crowding the kitchen - a rarity in this price range. Upstairs, all three bedrooms are real livable spaces with no wasted corners. Outside offers a generous - flat backyard that’s fully fenced with a deck and ready to be enjoyed. Even though it’s street parking, there’s rarely a struggle - you can usually park right out front. Positioned minutes to the H Street NE corridor via Benning, and by a straight shot to US-50, I-295, I-395, BW Parkway and I-495 for easy regional hops and a quick run to National Harbor. You’re in the heart of Ward 7’s build-out: the East River Park overhaul of 855 new homes + 127k SF retail with a grocery anchor and the Senator Square/DGS HQ plan of 500 homes + 43k SF retail; The DGS HQ delivered in 2023 is reshaping Minnesota & Benning; the former Fletcher-Johnson campus is slated for 879 mixed-income homes + 45k SF retail; and Shrimp Boat Plaza has been modernized as a fresh food/service next to Benning Rd Metro. To the east at Capitol Gateway, the city moved past the scrapped Walmart plan and is re-positioning the 11 acre site for community-serving retail, including a full-service grocer and housing. WMATA has a proposed Deanwood Metro mixed-use plan for 169 homes, retail, and a neighborhood library. Add in the new Commanders Stadium, and this pocket is stacked with near term upside.
Contact an agent
Home facts
- Year built:1945
- Listing ID #:DCDC2230680
- Added:111 day(s) ago
- Updated:February 26, 2026 at 08:39 AM
Rooms and interior
- Bedrooms:3
- Total bathrooms:2
- Full bathrooms:1
- Half bathrooms:1
- Living area:1,364 sq. ft.
Heating and cooling
- Cooling:Central A/C
- Heating:Forced Air, Natural Gas
Structure and exterior
- Year built:1945
- Building area:1,364 sq. ft.
- Lot area:0.06 Acres
Schools
- High school:WOODSON H.D. SENIOR
- Middle school:KELLY MILLER
- Elementary school:BURRVILLE
Utilities
- Water:Public
- Sewer:Public Sewer
Finances and disclosures
- Price:$395,000
- Price per sq. ft.:$289.59
- Tax amount:$2,754 (2025)
New listings near 5019 Just St Ne
- Coming SoonOpen Sat, 1 to 3pm
 $525,000Coming Soon2 beds 2 baths
$525,000Coming Soon2 beds 2 baths3001 Veazey Ter Nw #1032, WASHINGTON, DC 20008
MLS# DCDC2247624Listed by: LONG & FOSTER REAL ESTATE, INC. - New
 $349,500Active2 beds 2 baths750 sq. ft.
$349,500Active2 beds 2 baths750 sq. ft.200 Hamilton St Nw #2, WASHINGTON, DC 20011
MLS# DCDC2247644Listed by: KELLER WILLIAMS PREFERRED PROPERTIES - Coming Soon
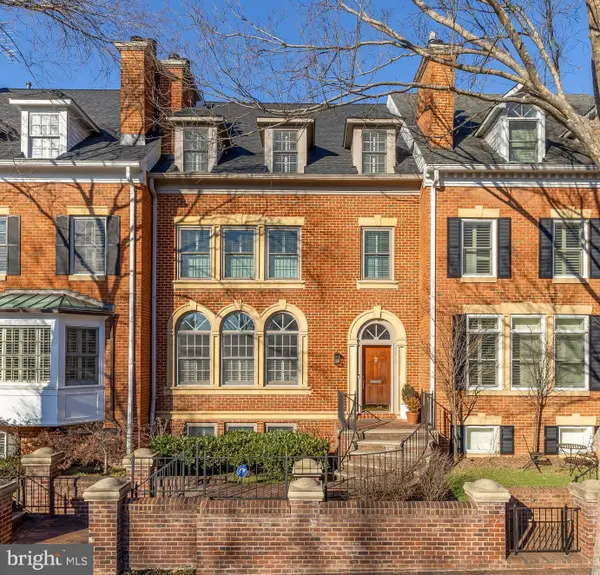 $1,895,000Coming Soon4 beds 5 baths
$1,895,000Coming Soon4 beds 5 baths4473 Greenwich Pkwy Nw, WASHINGTON, DC 20007
MLS# DCDC2245536Listed by: COMPASS - Coming Soon
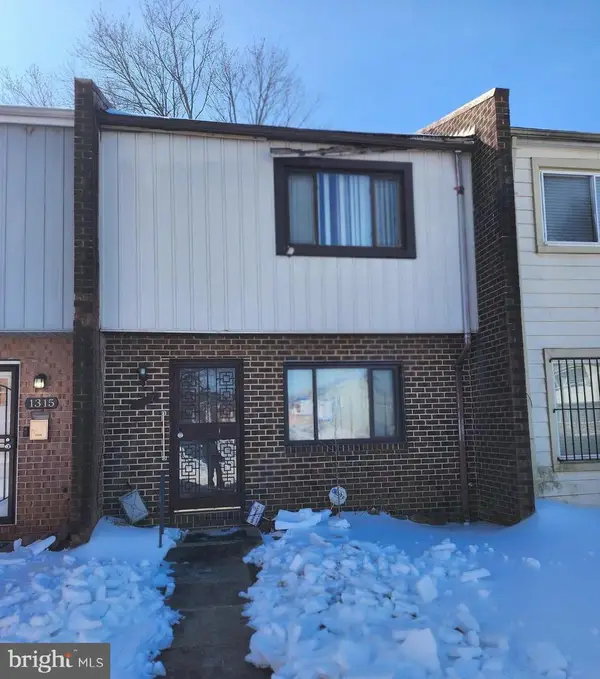 $250,000Coming Soon3 beds 2 baths
$250,000Coming Soon3 beds 2 baths1317 Barnaby Ter Se, WASHINGTON, DC 20032
MLS# DCDC2247494Listed by: KELLER WILLIAMS CAPITAL PROPERTIES - Open Sat, 1 to 3pmNew
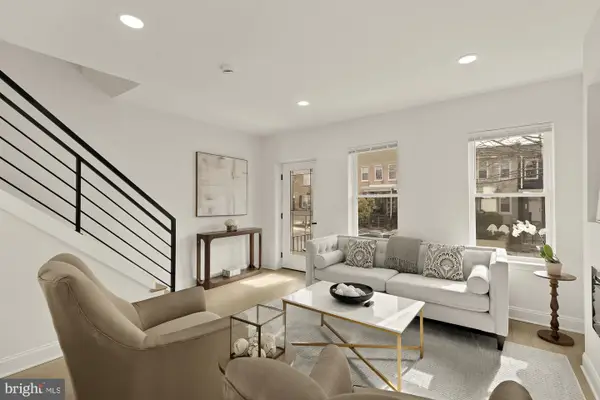 $750,000Active4 beds 4 baths1,650 sq. ft.
$750,000Active4 beds 4 baths1,650 sq. ft.1120 Owen Pl Ne, WASHINGTON, DC 20002
MLS# DCDC2245256Listed by: COMPASS - Coming Soon
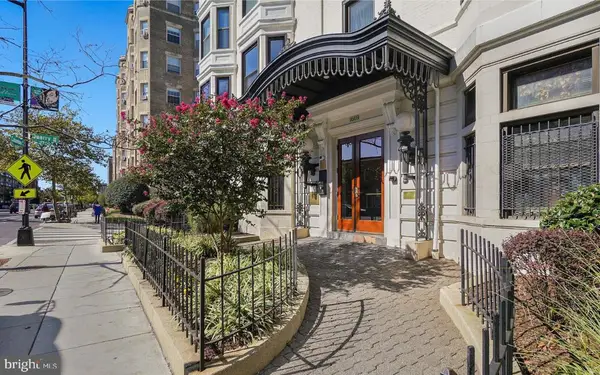 $285,000Coming Soon1 beds 1 baths
$285,000Coming Soon1 beds 1 baths1669 Columbia Rd Nw #215, WASHINGTON, DC 20009
MLS# DCDC2247620Listed by: KELLER WILLIAMS PREFERRED PROPERTIES - Open Sat, 11am to 1pmNew
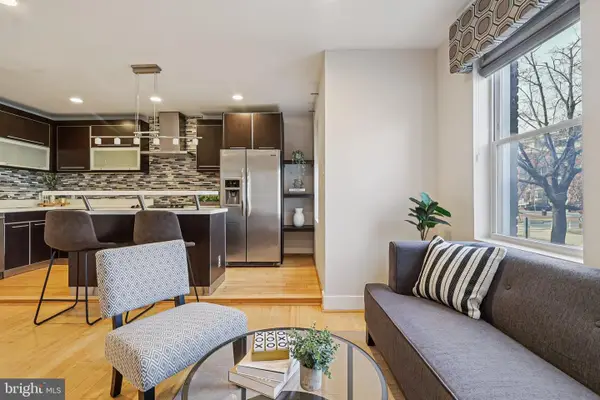 $599,900Active3 beds 3 baths1,432 sq. ft.
$599,900Active3 beds 3 baths1,432 sq. ft.1409 G St Ne #2, WASHINGTON, DC 20002
MLS# DCDC2213834Listed by: SAMSON PROPERTIES - Open Sun, 2 to 4pmNew
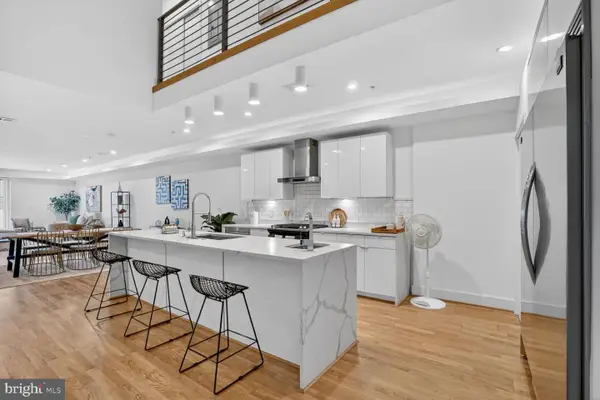 $799,999Active3 beds 2 baths1,942 sq. ft.
$799,999Active3 beds 2 baths1,942 sq. ft.1125 Morse St Ne #1, WASHINGTON, DC 20002
MLS# DCDC2244908Listed by: CORCORAN MCENEARNEY - Open Sat, 1 to 3pmNew
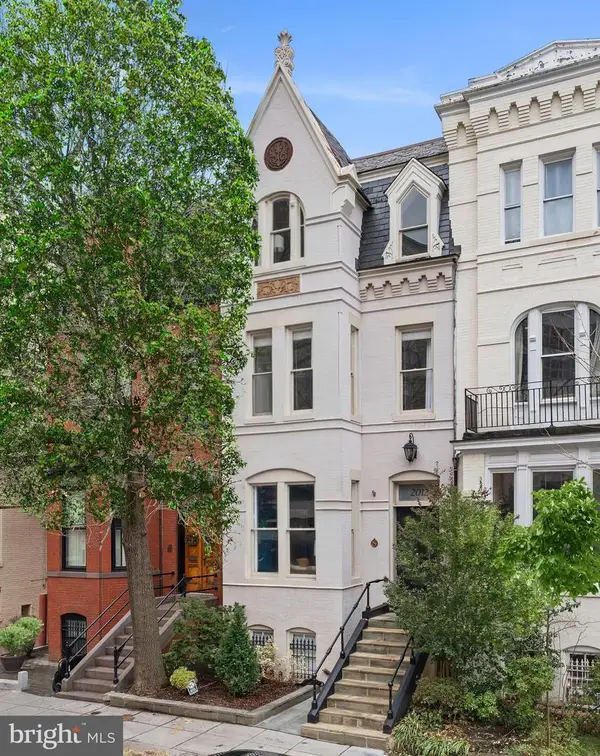 $3,195,000Active5 beds 4 baths3,406 sq. ft.
$3,195,000Active5 beds 4 baths3,406 sq. ft.2012 Hillyer Pl Nw, WASHINGTON, DC 20009
MLS# DCDC2246188Listed by: TTR SOTHEBY'S INTERNATIONAL REALTY - Open Sun, 12 to 2:30pmNew
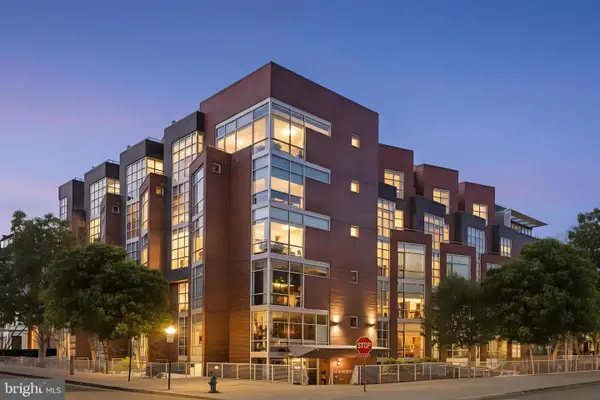 $1,149,000Active2 beds 2 baths1,487 sq. ft.
$1,149,000Active2 beds 2 baths1,487 sq. ft.2100 11th St Nw #ph6, WASHINGTON, DC 20001
MLS# DCDC2246316Listed by: TTR SOTHEBY'S INTERNATIONAL REALTY

