502 G St Ne, Washington, DC 20002
Local realty services provided by:Better Homes and Gardens Real Estate Premier
502 G St Ne,Washington, DC 20002
$1,395,000
- 4 Beds
- 4 Baths
- 2,338 sq. ft.
- Townhouse
- Active
Listed by: amanda m mills, mary a sartorius
Office: compass
MLS#:DCDC2211218
Source:BRIGHTMLS
Price summary
- Price:$1,395,000
- Price per sq. ft.:$596.66
About this home
Beautifully converted two-unit building just blocks from Union Station and the vibrant energy of Union Market. The stylish main-level residence is complemented by an income-producing upper apartment - each offering two bedrooms, two full baths, including a primary suite on both levels and a dedicated laundry room.
Refinished hardwood floors and abundant natural light from large south-facing windows enhance the open living spaces. Both kitchens offer generous space for dining, with the owner’s kitchen featuring designer finishes, ample storage, a striking tile backsplash, and a wall of exposed brick. Outdoor spaces include a front porch and patio, a screened-in rear porch and patio for the main unit, and a private terrace for the upper level - ideal for morning coffee or evening unwinding. Just off the H Street Corridor and moments from Union Market’s acclaimed restaurants and shopping, this is a rare opportunity in one of the city’s most sought-after neighborhoods.
Contact an agent
Home facts
- Year built:1910
- Listing ID #:DCDC2211218
- Added:151 day(s) ago
- Updated:December 30, 2025 at 02:43 PM
Rooms and interior
- Bedrooms:4
- Total bathrooms:4
- Full bathrooms:4
- Living area:2,338 sq. ft.
Heating and cooling
- Cooling:Central A/C
- Heating:Electric, Forced Air
Structure and exterior
- Year built:1910
- Building area:2,338 sq. ft.
- Lot area:0.04 Acres
Utilities
- Water:Public
- Sewer:Public Sewer
Finances and disclosures
- Price:$1,395,000
- Price per sq. ft.:$596.66
- Tax amount:$10,038 (2024)
New listings near 502 G St Ne
- Coming Soon
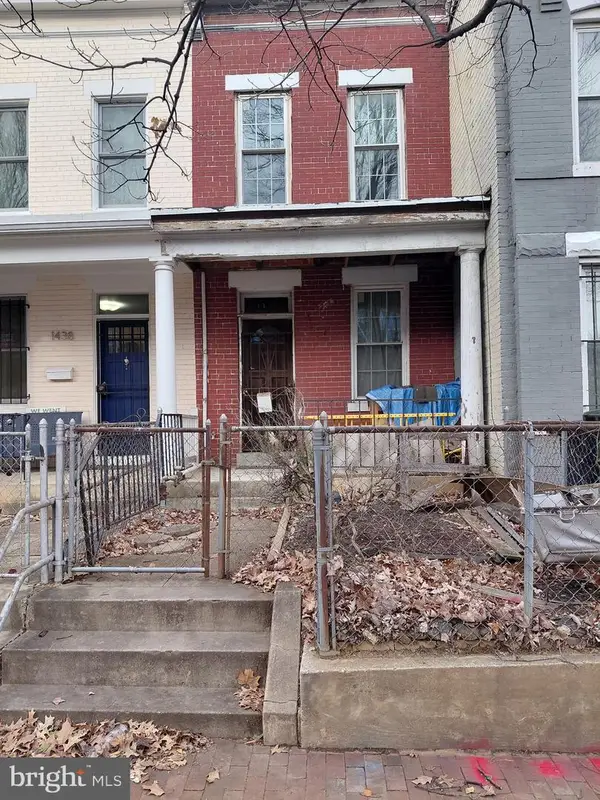 $389,990Coming Soon-- beds -- baths
$389,990Coming Soon-- beds -- baths1440 C St Se, WASHINGTON, DC 20003
MLS# DCDC2239098Listed by: RE/MAX UNITED REAL ESTATE - Coming Soon
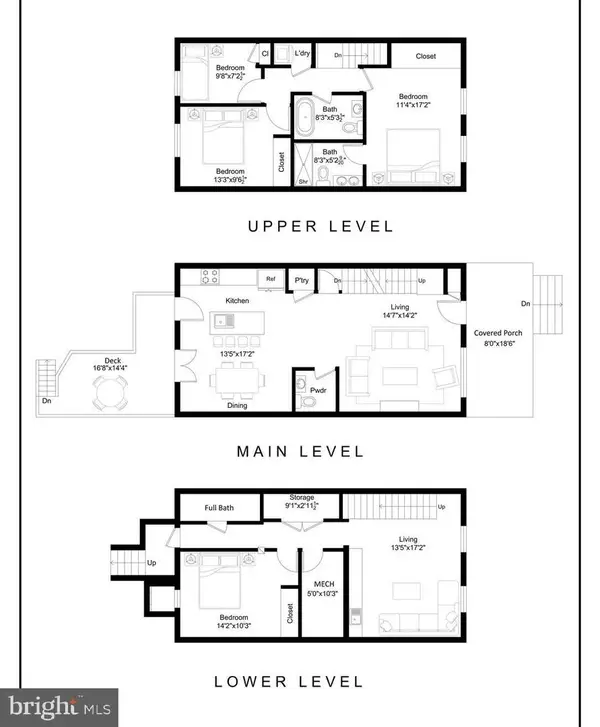 $1,099,900Coming Soon4 beds 4 baths
$1,099,900Coming Soon4 beds 4 baths321 16th St Ne, WASHINGTON, DC 20002
MLS# DCDC2233502Listed by: COMPASS 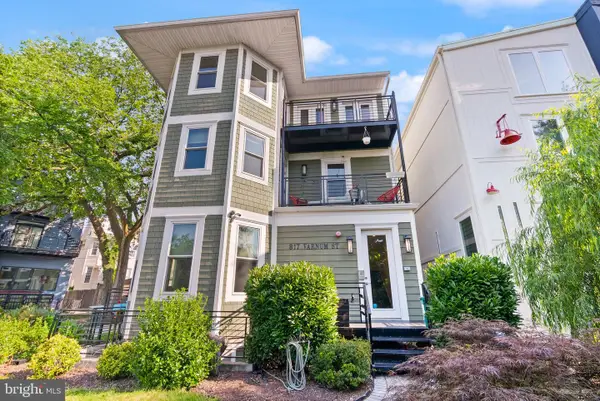 $639,999Pending2 beds 2 baths1,004 sq. ft.
$639,999Pending2 beds 2 baths1,004 sq. ft.817 Varnum St Nw, WASHINGTON, DC 20011
MLS# DCDC2210504Listed by: COMPASS- Coming Soon
 $600,000Coming Soon2 beds 3 baths
$600,000Coming Soon2 beds 3 baths73 G St Sw #103, WASHINGTON, DC 20024
MLS# DCDC2239064Listed by: RLAH @PROPERTIES - New
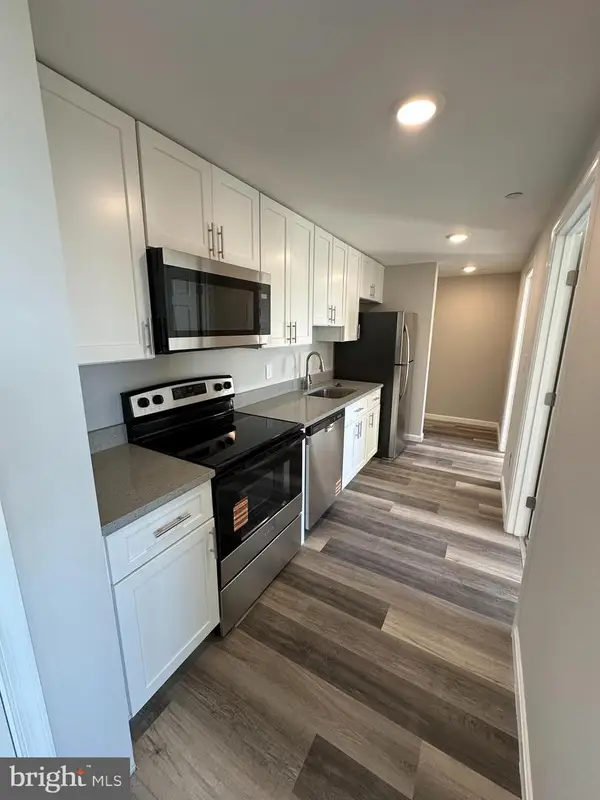 $389,000Active4 beds 1 baths
$389,000Active4 beds 1 baths1812 H Pl Ne #304, WASHINGTON, DC 20002
MLS# DCDC2238914Listed by: LONG & FOSTER REAL ESTATE, INC. - New
 $290,000Active4 beds 1 baths
$290,000Active4 beds 1 baths1812 H Pl Ne #b03, WASHINGTON, DC 20002
MLS# DCDC2238930Listed by: LONG & FOSTER REAL ESTATE, INC. - New
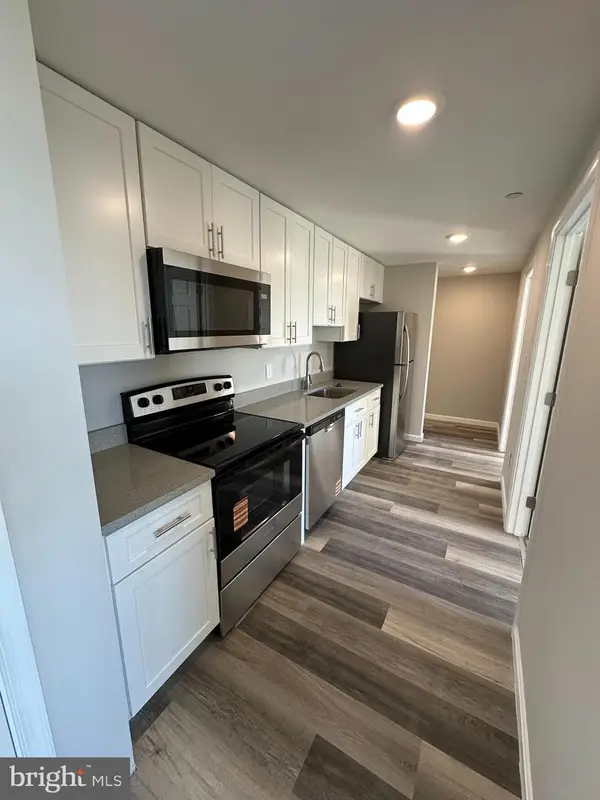 $210,000Active4 beds 1 baths
$210,000Active4 beds 1 baths1812 H Pl Ne #407, WASHINGTON, DC 20002
MLS# DCDC2238932Listed by: LONG & FOSTER REAL ESTATE, INC. - Coming Soon
 $1,950,000Coming Soon2 beds 2 baths
$1,950,000Coming Soon2 beds 2 baths1111 24th St Nw #27, WASHINGTON, DC 20037
MLS# DCDC2238934Listed by: REALTY ONE GROUP CAPITAL - New
 $449,000Active4 beds 1 baths
$449,000Active4 beds 1 baths1812 H Pl Ne #409, WASHINGTON, DC 20002
MLS# DCDC2235544Listed by: LONG & FOSTER REAL ESTATE, INC. - Coming Soon
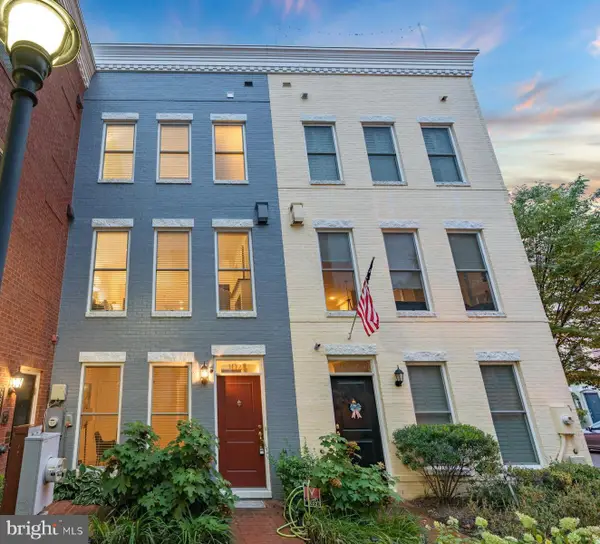 $1,125,000Coming Soon4 beds 4 baths
$1,125,000Coming Soon4 beds 4 baths1022 3rd Pl Se, WASHINGTON, DC 20003
MLS# DCDC2235620Listed by: TTR SOTHEBY'S INTERNATIONAL REALTY
