5021 A St Se, Washington, DC 20019
Local realty services provided by:Better Homes and Gardens Real Estate Premier
5021 A St Se,Washington, DC 20019
$335,000
- 3 Beds
- 3 Baths
- 1,658 sq. ft.
- Single family
- Pending
Listed by: tracy a trammel, jacalyn renee lashleyward
Office: metro city realty
MLS#:DCDC2205314
Source:BRIGHTMLS
Price summary
- Price:$335,000
- Price per sq. ft.:$202.05
About this home
If you’re looking for a home that helps you stay active, this scenic hilltop beauty might be exactly what you’ve been waiting for. With plenty of stairs to keep you moving, you can get in shape and come home to a peaceful retreat every day.
Perched on a picturesque hilltop, this beautifully renovated home offers the perfect blend of privacy, natural light, and city convenience. Step inside to a thoughtfully renovated, truly move‑in‑ready interior.
Main Level Highlights
•
Contact an agent
Home facts
- Year built:1939
- Listing ID #:DCDC2205314
- Added:260 day(s) ago
- Updated:February 26, 2026 at 08:39 AM
Rooms and interior
- Bedrooms:3
- Total bathrooms:3
- Full bathrooms:3
- Rooms Total:11
- Flooring:Luxury Vinyl Plank, Tile/Brick
- Dining Description:Combination Dining/Living, Combination Kitchen/Dining, Dining Room
- Bathrooms Description:Bathroom 1, Bathroom 2
- Kitchen Description:Combination Kitchen/Living, Dishwasher, Disposal, Exhaust Fan, Icemaker, Microwave, Refrigerator, Stainless Steel Appliances, Stove
- Basement:Yes
- Basement Description:Connecting Stairway, Heated, Improved, Interior Access, Outside Entrance, Rear Entrance, Space For Rooms
- Living area:1,658 sq. ft.
Heating and cooling
- Cooling:Central A/C
- Heating:Electric, Hot Water
Structure and exterior
- Roof:Architectural Shingle
- Year built:1939
- Building area:1,658 sq. ft.
- Lot area:0.18 Acres
- Architectural Style:Cape Cod
- Construction Materials:Brick, Concrete
- Exterior Features:Exterior Lighting
- Levels:3 Story
Utilities
- Water:Public
- Sewer:Public Sewer
Finances and disclosures
- Price:$335,000
- Price per sq. ft.:$202.05
- Tax amount:$15,481 (2024)
Features and amenities
- Laundry features:Dryer, Dryer In Unit, Washer, Washer In Unit
New listings near 5021 A St Se
- Coming SoonOpen Fri, 1 to 3pm
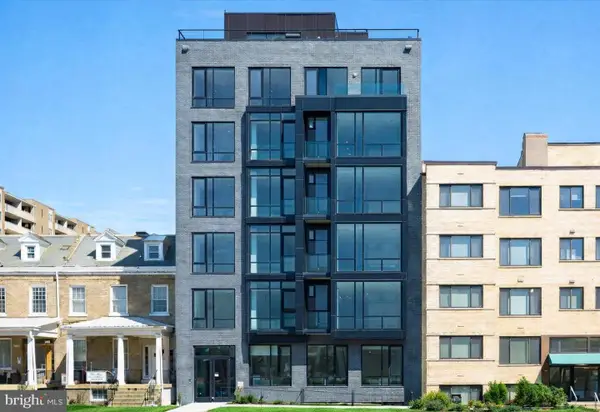 $875,000Coming Soon2 beds 2 baths
$875,000Coming Soon2 beds 2 baths4111 Connecticut Ave Nw #ph604, WASHINGTON, DC 20008
MLS# DCDC2247040Listed by: TTR SOTHEBY'S INTERNATIONAL REALTY - Coming Soon
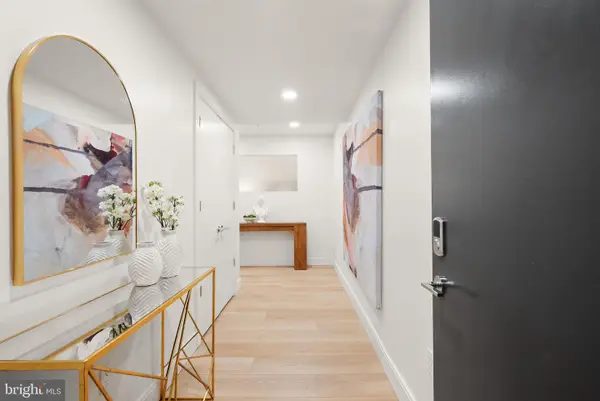 $575,000Coming Soon2 beds 2 baths
$575,000Coming Soon2 beds 2 baths4111 Connecticut Ave Nw #103, WASHINGTON, DC 20008
MLS# DCDC2247044Listed by: TTR SOTHEBY'S INTERNATIONAL REALTY - Open Sat, 1 to 3pmNew
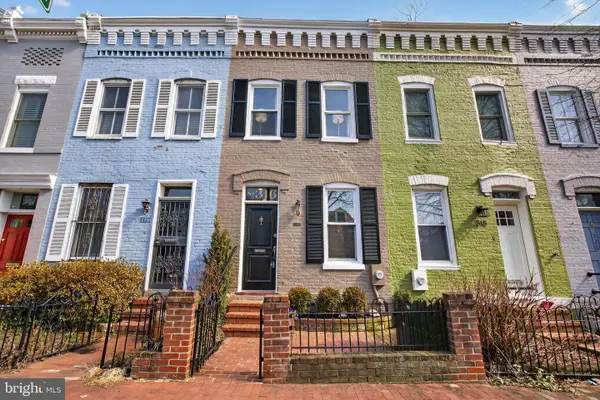 $825,000Active3 beds 1 baths996 sq. ft.
$825,000Active3 beds 1 baths996 sq. ft.316 11th St Se, WASHINGTON, DC 20003
MLS# DCDC2247198Listed by: EXP REALTY, LLC - New
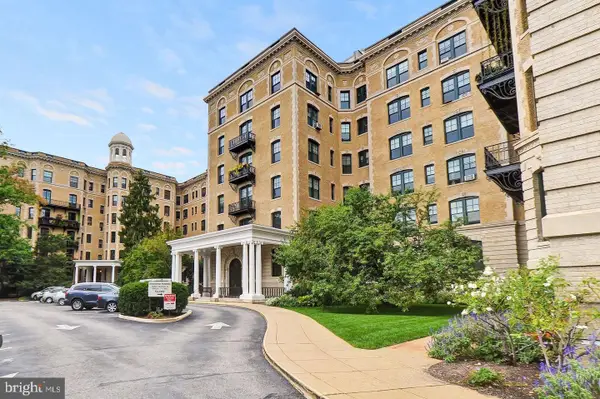 $499,000Active1 beds 1 baths621 sq. ft.
$499,000Active1 beds 1 baths621 sq. ft.2853 Ontario Rd Nw #609, WASHINGTON, DC 20009
MLS# DCDC2247878Listed by: TTR SOTHEBY'S INTERNATIONAL REALTY - Open Sun, 1 to 3pmNew
 $195,000Active-- beds 1 baths830 sq. ft.
$195,000Active-- beds 1 baths830 sq. ft.3001 Veazey Ter Nw #1228, WASHINGTON, DC 20008
MLS# DCDC2246064Listed by: LONG & FOSTER REAL ESTATE, INC. - New
 $600,000Active2 beds 2 baths1,261 sq. ft.
$600,000Active2 beds 2 baths1,261 sq. ft.4701 Connecticut Ave Nw #105, WASHINGTON, DC 20008
MLS# DCDC2247152Listed by: WASHINGTON FINE PROPERTIES, LLC - Open Sat, 2 to 4pmNew
 $1,450,000Active4 beds 3 baths2,331 sq. ft.
$1,450,000Active4 beds 3 baths2,331 sq. ft.3212 Tennyson St Nw, WASHINGTON, DC 20015
MLS# DCDC2247430Listed by: COMPASS - Coming Soon
 $589,900Coming Soon1 beds 2 baths
$589,900Coming Soon1 beds 2 baths1211 Van St Se #913, WASHINGTON, DC 20003
MLS# DCDC2247436Listed by: SAMSON PROPERTIES - New
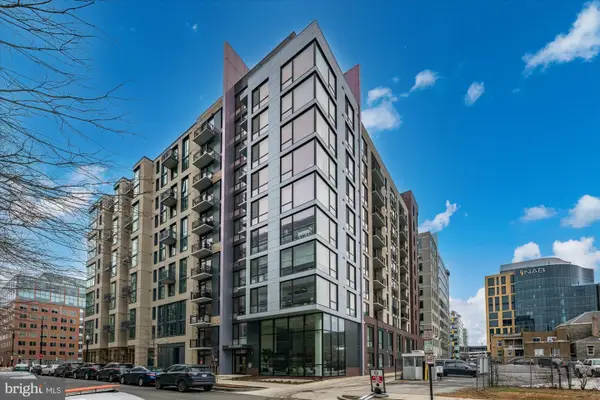 $595,000Active1 beds 1 baths665 sq. ft.
$595,000Active1 beds 1 baths665 sq. ft.37 L St Se #1105, WASHINGTON, DC 20003
MLS# DCDC2247522Listed by: WASHINGTON FINE PROPERTIES, LLC - Open Sun, 1 to 3pmNew
 $895,000Active2 beds 3 baths1,650 sq. ft.
$895,000Active2 beds 3 baths1,650 sq. ft.4200 Massachusetts Ave Nw #114, WASHINGTON, DC 20016
MLS# DCDC2247854Listed by: WASHINGTON FINE PROPERTIES, LLC

