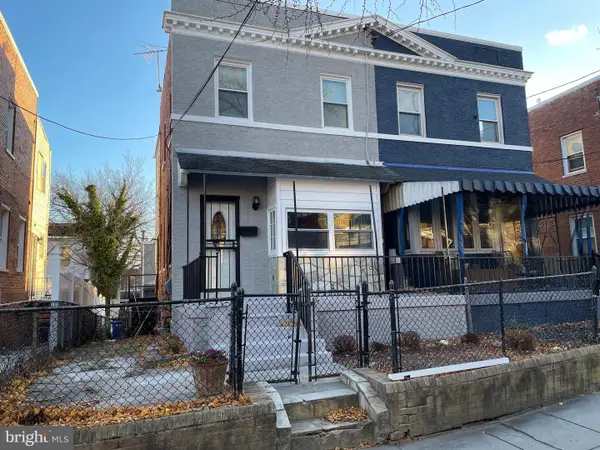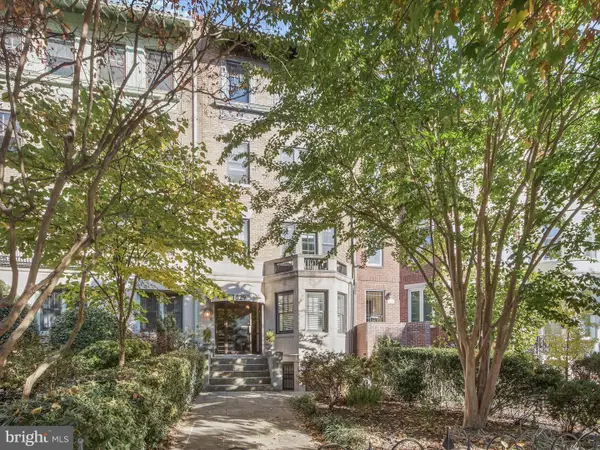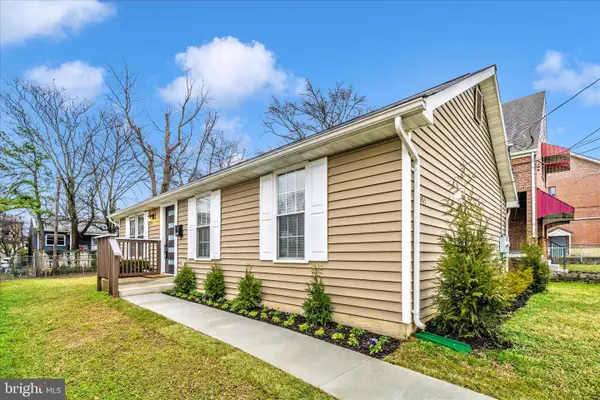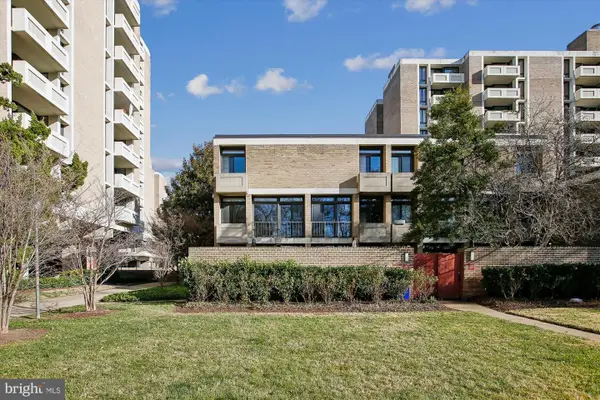5024 10th St Ne, Washington, DC 20017
Local realty services provided by:Better Homes and Gardens Real Estate Murphy & Co.
5024 10th St Ne,Washington, DC 20017
$479,500
- 3 Beds
- 2 Baths
- 1,498 sq. ft.
- Single family
- Active
Listed by: michael t paige
Office: keller williams preferred properties
MLS#:DCDC2230344
Source:BRIGHTMLS
Price summary
- Price:$479,500
- Price per sq. ft.:$320.09
About this home
🏡 Charming All-Brick Home in North Michigan Park – A Hidden Gem with Tons of Potential! 💎
Welcome to this classic 3-bedroom, 1.5-bathroom home nestled in the heart of the highly sought-after North Michigan Park community. Brimming with character, this all-brick beauty 🧱 features timeless hardwood floors 🌳, spacious living areas, and solid bones—offering the perfect canvas for your dream renovation 🔨.
Whether you're an investor 💼 looking for your next project or a buyer 🏠 eager to add your personal touch, this home is livable as-is and full of opportunity. Enjoy a traditional layout, generously sized bedrooms 🛏️, a separate dining area 🍽️, and original architectural details throughout.
Located in a peaceful, tree-lined neighborhood 🌳, with easy access to Metro 🚇, parks 🌼, schools 🏫, and the vibrant Brookland and Fort Totten corridors, this home offers convenience and charm in equal measure ✨.
💥 Priced to sell and packed with potential, this is your chance to own a piece of DC history 🏛️ and transform it into something truly special.
📞 Schedule your private tour today!
Contact an agent
Home facts
- Year built:1952
- Listing ID #:DCDC2230344
- Added:57 day(s) ago
- Updated:December 31, 2025 at 02:46 PM
Rooms and interior
- Bedrooms:3
- Total bathrooms:2
- Full bathrooms:1
- Half bathrooms:1
- Living area:1,498 sq. ft.
Heating and cooling
- Cooling:Central A/C
- Heating:90% Forced Air, Natural Gas
Structure and exterior
- Year built:1952
- Building area:1,498 sq. ft.
- Lot area:0.07 Acres
Utilities
- Water:Public
- Sewer:Public Sewer
Finances and disclosures
- Price:$479,500
- Price per sq. ft.:$320.09
- Tax amount:$25,906 (2025)
New listings near 5024 10th St Ne
- New
 $605,000Active3 beds 2 baths1,490 sq. ft.
$605,000Active3 beds 2 baths1,490 sq. ft.530 Somerset Pl Nw, WASHINGTON, DC 20011
MLS# DCDC2235042Listed by: IVAN BROWN REALTY, INC. - Coming SoonOpen Sat, 12 to 2pm
 $1,450,000Coming Soon3 beds 3 baths
$1,450,000Coming Soon3 beds 3 baths1238 Eton Ct Nw #t17, WASHINGTON, DC 20007
MLS# DCDC2235480Listed by: WASHINGTON FINE PROPERTIES, LLC - New
 $699,000Active2 beds 2 baths1,457 sq. ft.
$699,000Active2 beds 2 baths1,457 sq. ft.1829 16th St Nw #4, WASHINGTON, DC 20009
MLS# DCDC2239172Listed by: EXP REALTY, LLC - New
 $79,999Active2 beds 1 baths787 sq. ft.
$79,999Active2 beds 1 baths787 sq. ft.510 Ridge Rd Se #102, WASHINGTON, DC 20019
MLS# DCDC2239176Listed by: EQUILIBRIUM REALTY, LLC - New
 $415,000Active3 beds 2 baths1,025 sq. ft.
$415,000Active3 beds 2 baths1,025 sq. ft.1015 48th Pl Ne, WASHINGTON, DC 20019
MLS# DCDC2235356Listed by: KELLER WILLIAMS PREFERRED PROPERTIES - New
 $259,900Active2 beds 3 baths1,120 sq. ft.
$259,900Active2 beds 3 baths1,120 sq. ft.1609 Gales St Ne, WASHINGTON, DC 20002
MLS# DCDC2235596Listed by: LONG & FOSTER REAL ESTATE, INC. - New
 $64,999Active1 beds 1 baths624 sq. ft.
$64,999Active1 beds 1 baths624 sq. ft.428 Ridge Rd Se #205, WASHINGTON, DC 20019
MLS# DCDC2239078Listed by: EQUILIBRIUM REALTY, LLC - Coming Soon
 $985,000Coming Soon2 beds 3 baths
$985,000Coming Soon2 beds 3 baths431 N St Sw, WASHINGTON, DC 20024
MLS# DCDC2234466Listed by: KELLER WILLIAMS CAPITAL PROPERTIES - New
 $624,900Active4 beds -- baths3,360 sq. ft.
$624,900Active4 beds -- baths3,360 sq. ft.1620 17th Pl Se, WASHINGTON, DC 20020
MLS# DCDC2230944Listed by: EXP REALTY, LLC - New
 $995,000Active2 beds 2 baths1,381 sq. ft.
$995,000Active2 beds 2 baths1,381 sq. ft.700 New Hampshire Ave Nw #519, WASHINGTON, DC 20037
MLS# DCDC2234472Listed by: WINSTON REAL ESTATE, INC.
