5045 Call Pl Se #102, Washington, DC 20019
Local realty services provided by:Better Homes and Gardens Real Estate Community Realty
5045 Call Pl Se #102,Washington, DC 20019
$145,000
- 2 Beds
- 1 Baths
- 770 sq. ft.
- Condominium
- Active
Listed by: travell eiland
Office: keller williams preferred properties
MLS#:DCDC2169110
Source:BRIGHTMLS
Price summary
- Price:$145,000
- Price per sq. ft.:$188.31
About this home
Dreams Do Come True! MOTIVATED SELLER>>Closing Help for the buyer. Appraised Above the Asking Price. Step into a new chapter of modern living with this beautifully and freshly painted first-floor condo unit in a peaceful, gated community. Complete with an assigned parking space and a secure, private storage unit, this home combines convenience, comfort, and contemporary charm.
This 2-bedroom, 1-bathroom condo has been well maintained and offers a bright, open-concept layout with large windows that fill the space with natural light. Elegant bamboo wood flooring and sleek recessed lighting create a chic, modern vibe throughout.
Key Features Include:
Spacious Primary Bedroom: Fits a king-size bed with ease.
Versatile Secondary Bedroom: Perfect as a guest room or home office.
Gourmet Kitchen: Boasts oak cabinetry, a breakfast bar, granite countertops, and a full stainless steel and black appliance package, including a dishwasher, disposal, microwave, gas oven/range, and refrigerator.
In-Unit Laundry: Includes a new stackable washer/dryer.
Bonus: Water is included in the condo fee!
Other amenities include an intercom system for guests and deliveries, a security gate, and a dedicated parking space.
Located within a well-maintained building with caring, long-term owners and tenants, you'll enjoy a true sense of community. The Coventry Condos are a commuter's dream, just a 10-minute walk to the Benning Rd Metro Station and steps from a Metro Bus stop. Nearby, you'll find a library, shops, groceries, eateries, and entertainment—all within reach.
Why wait? This is your chance to embrace condo living at its finest. Your dream home awaits!
Contact an agent
Home facts
- Year built:1964
- Listing ID #:DCDC2169110
- Added:374 day(s) ago
- Updated:November 27, 2025 at 02:35 PM
Rooms and interior
- Bedrooms:2
- Total bathrooms:1
- Full bathrooms:1
- Living area:770 sq. ft.
Heating and cooling
- Cooling:Central A/C
- Heating:Forced Air, Natural Gas
Structure and exterior
- Year built:1964
- Building area:770 sq. ft.
Schools
- High school:H.D. WOODSON
Utilities
- Water:Public
- Sewer:Public Sewer
Finances and disclosures
- Price:$145,000
- Price per sq. ft.:$188.31
- Tax amount:$766 (2024)
New listings near 5045 Call Pl Se #102
- New
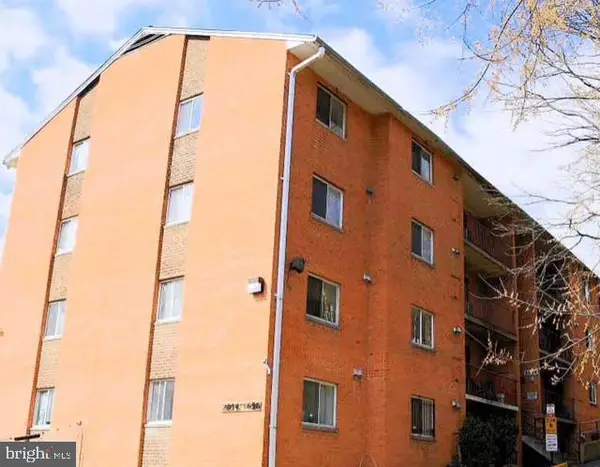 $134,950Active2 beds 1 baths798 sq. ft.
$134,950Active2 beds 1 baths798 sq. ft.2634 Bowen Rd Se #202, WASHINGTON, DC 20020
MLS# DCDC2231794Listed by: EXECUHOME REALTY - Coming Soon
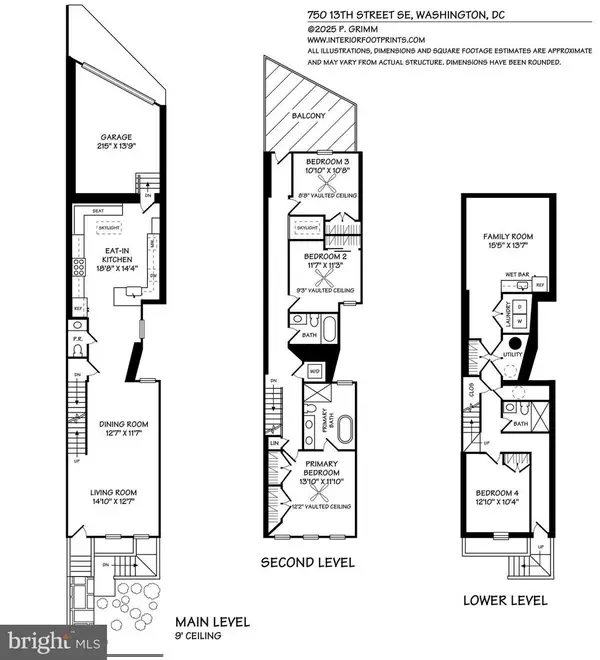 $1,375,000Coming Soon4 beds 4 baths
$1,375,000Coming Soon4 beds 4 baths750 13th St Se, WASHINGTON, DC 20003
MLS# DCDC2233032Listed by: BERKSHIRE HATHAWAY HOMESERVICES PENFED REALTY - Coming Soon
 $999,000Coming Soon3 beds 4 baths
$999,000Coming Soon3 beds 4 baths4519 15th St Nw, WASHINGTON, DC 20011
MLS# DCDC2230418Listed by: TTR SOTHEBY'S INTERNATIONAL REALTY - Coming Soon
 $949,000Coming Soon3 beds 3 baths
$949,000Coming Soon3 beds 3 baths2503 Burns St Se, WASHINGTON, DC 20020
MLS# DCDC2232810Listed by: KELLER WILLIAMS CAPITAL PROPERTIES - Coming Soon
 $949,000Coming Soon5 beds -- baths
$949,000Coming Soon5 beds -- baths2503 Burns St Se, WASHINGTON, DC 20020
MLS# DCDC2232818Listed by: KELLER WILLIAMS CAPITAL PROPERTIES - New
 $399,900Active5 beds 3 baths2,024 sq. ft.
$399,900Active5 beds 3 baths2,024 sq. ft.1317 Staples St Ne, WASHINGTON, DC 20002
MLS# DCDC2232944Listed by: SERHANT - Coming Soon
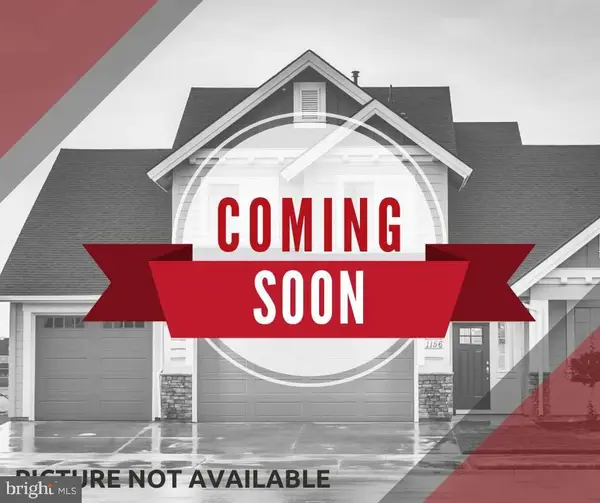 $375,000Coming Soon2 beds 2 baths
$375,000Coming Soon2 beds 2 baths2109 M St Ne #5, WASHINGTON, DC 20002
MLS# DCDC2232806Listed by: KELLER WILLIAMS REALTY - New
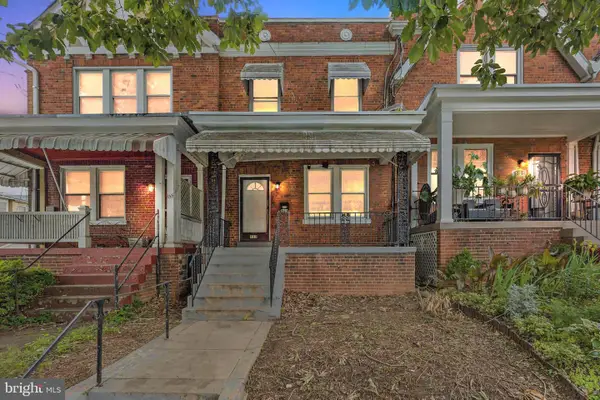 $479,900Active3 beds 3 baths2,292 sq. ft.
$479,900Active3 beds 3 baths2,292 sq. ft.133 Longfellow St Nw, WASHINGTON, DC 20011
MLS# DCDC2233052Listed by: HOMETIME REALTY, LLC - Coming Soon
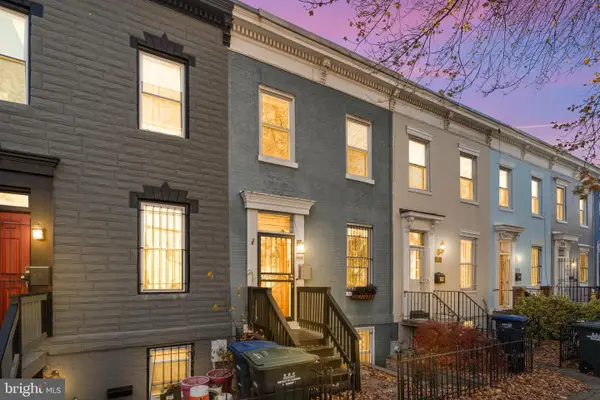 $815,000Coming Soon3 beds 3 baths
$815,000Coming Soon3 beds 3 baths1608 4th St Nw, WASHINGTON, DC 20001
MLS# DCDC2231458Listed by: REDFIN CORP - New
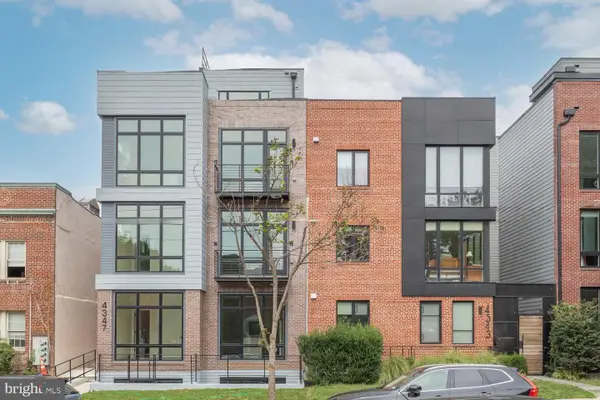 $500,000Active2 beds 2 baths856 sq. ft.
$500,000Active2 beds 2 baths856 sq. ft.4347 Harrison St Nw #b, WASHINGTON, DC 20015
MLS# DCDC2232332Listed by: COMPASS
