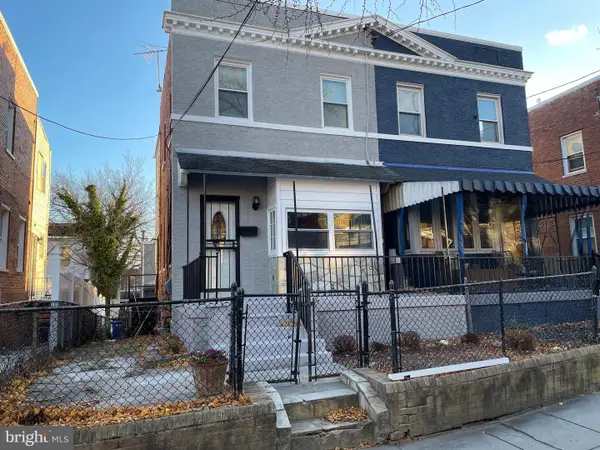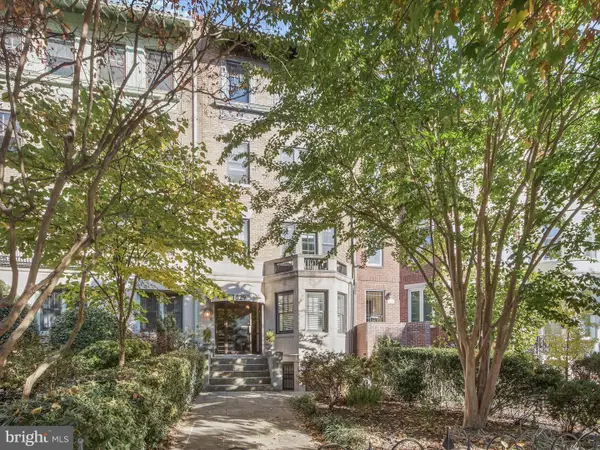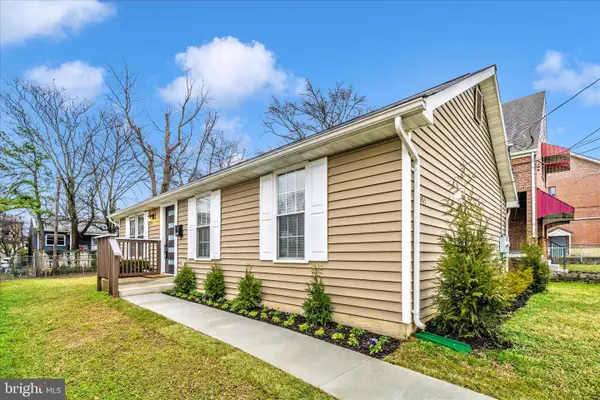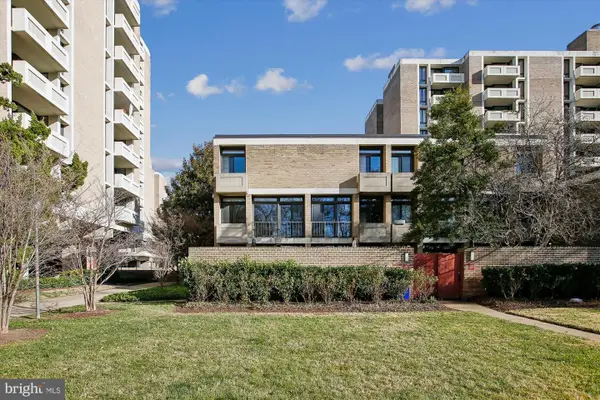506 7th St Ne, Washington, DC 20002
Local realty services provided by:Better Homes and Gardens Real Estate Murphy & Co.
506 7th St Ne,Washington, DC 20002
$999,000
- 4 Beds
- 3 Baths
- 1,985 sq. ft.
- Townhouse
- Pending
Listed by: megan m shapiro
Office: compass
MLS#:DCDC2229138
Source:BRIGHTMLS
Price summary
- Price:$999,000
- Price per sq. ft.:$503.27
About this home
Buyer got cold feet at last minute after all contingencies satisfied. New roof, HWH, and other upgrades made in the last week. Tenant can stay or go at Buyer's request.
Questing for a quiet street? Begging for a bayfront and open to options in a flexible floorplan? This 4BR/2.5BA house on tree-lined and serene 7th Street checks these boxes, with 3BR/1.5BA on upper 2 floors, and 1BR/1BA in flexi basement. Beautiful cast iron exterior stairs welcome you into the main house and an exposed brick entry foyer with columns and a marble floor. Large living room with built-in bookcases and a wood-burning fireplace opens onto a separate dining room, both featuring crown molding, chair rail, ceiling medallions and wood floors. A half bath is convenient for guests and the DEEP under stairs closet is great storage OR an easy way to reconnect the basement in the future. Lovely large kitchen offers oodles of cabinets, stainless steel appliances, quartz countertops, glass subway tile backsplash, a big breakfast bar, and a Euro-style combo washer/dryer. Step out to a large wood deck for al fresco entertaining, with pedestrian access to rear alley for bikes and strollers. Upstairs are a quite large front bedroom with an entire wall of closets and a Peloton-perfect bay window. Two additional bedrooms, a hall bath with tub and vanity, plus large hall closet and skylight complete the picture. Main house, now vacant, had been rented for $3500/mo.
The separate 1BR/1BA in basement has lovely living/dining room with bay window, an electric fireplace, a spacious galley kitchen with quartz countertops, and its own front-loading washer and dryer. Tenant would like to stay, paying $1775/mo including utilities, and there is no CofO. Seller shares that roof is recent, the basement apartment and upstairs kitchen were done within the last 5 years, the upstairs HVAC is mere months old, and there is a brand new main sewer line out front. Property is being sold as part of a 1031 Exchange.
Enjoy possibilities with flexible space, and a rare Hill opportunity to live on a quiet street in an end unit home, halfway between Stanton Park and H Street bars and restos, steps to Whole Foods, Capital BikeShares, several useful bus lines, and Union Station Metro. Carpe Diem!
Contact an agent
Home facts
- Year built:1900
- Listing ID #:DCDC2229138
- Added:61 day(s) ago
- Updated:December 31, 2025 at 08:44 AM
Rooms and interior
- Bedrooms:4
- Total bathrooms:3
- Full bathrooms:2
- Half bathrooms:1
- Living area:1,985 sq. ft.
Heating and cooling
- Cooling:Central A/C
- Heating:Electric, Forced Air
Structure and exterior
- Year built:1900
- Building area:1,985 sq. ft.
- Lot area:0.02 Acres
Utilities
- Water:Public
- Sewer:Public Sewer
Finances and disclosures
- Price:$999,000
- Price per sq. ft.:$503.27
- Tax amount:$8,579 (2025)
New listings near 506 7th St Ne
- New
 $605,000Active3 beds 2 baths1,490 sq. ft.
$605,000Active3 beds 2 baths1,490 sq. ft.530 Somerset Pl Nw, WASHINGTON, DC 20011
MLS# DCDC2235042Listed by: IVAN BROWN REALTY, INC. - Coming SoonOpen Sat, 12 to 2pm
 $1,450,000Coming Soon3 beds 3 baths
$1,450,000Coming Soon3 beds 3 baths1238 Eton Ct Nw #t17, WASHINGTON, DC 20007
MLS# DCDC2235480Listed by: WASHINGTON FINE PROPERTIES, LLC - New
 $699,000Active2 beds 2 baths1,457 sq. ft.
$699,000Active2 beds 2 baths1,457 sq. ft.1829 16th St Nw #4, WASHINGTON, DC 20009
MLS# DCDC2239172Listed by: EXP REALTY, LLC - New
 $79,999Active2 beds 1 baths787 sq. ft.
$79,999Active2 beds 1 baths787 sq. ft.510 Ridge Rd Se #102, WASHINGTON, DC 20019
MLS# DCDC2239176Listed by: EQUILIBRIUM REALTY, LLC - New
 $415,000Active3 beds 2 baths1,025 sq. ft.
$415,000Active3 beds 2 baths1,025 sq. ft.1015 48th Pl Ne, WASHINGTON, DC 20019
MLS# DCDC2235356Listed by: KELLER WILLIAMS PREFERRED PROPERTIES - New
 $259,900Active2 beds 3 baths1,120 sq. ft.
$259,900Active2 beds 3 baths1,120 sq. ft.1609 Gales St Ne, WASHINGTON, DC 20002
MLS# DCDC2235596Listed by: LONG & FOSTER REAL ESTATE, INC. - New
 $64,999Active1 beds 1 baths624 sq. ft.
$64,999Active1 beds 1 baths624 sq. ft.428 Ridge Rd Se #205, WASHINGTON, DC 20019
MLS# DCDC2239078Listed by: EQUILIBRIUM REALTY, LLC - Coming Soon
 $985,000Coming Soon2 beds 3 baths
$985,000Coming Soon2 beds 3 baths431 N St Sw, WASHINGTON, DC 20024
MLS# DCDC2234466Listed by: KELLER WILLIAMS CAPITAL PROPERTIES - New
 $624,900Active4 beds -- baths3,360 sq. ft.
$624,900Active4 beds -- baths3,360 sq. ft.1620 17th Pl Se, WASHINGTON, DC 20020
MLS# DCDC2230944Listed by: EXP REALTY, LLC - New
 $995,000Active2 beds 2 baths1,381 sq. ft.
$995,000Active2 beds 2 baths1,381 sq. ft.700 New Hampshire Ave Nw #519, WASHINGTON, DC 20037
MLS# DCDC2234472Listed by: WINSTON REAL ESTATE, INC.
