5102 Call Pl Se, Washington, DC 20019
Local realty services provided by:Better Homes and Gardens Real Estate GSA Realty
5102 Call Pl Se,Washington, DC 20019
$550,000
- 4 Beds
- 2 Baths
- 1,971 sq. ft.
- Single family
- Pending
Listed by: terrence n brown
Office: re/max allegiance
MLS#:DCDC2209620
Source:BRIGHTMLS
Price summary
- Price:$550,000
- Price per sq. ft.:$279.05
About this home
Back on market pending release.. A second opportunity awaits.
An Orchid Properties Renovation – A Polished Gem
This property is eligible for upto $17,500 in downpayment and closing assistance for eligible buyers. (see documents section for details)
Welcome to 5102 Call Place, a beautifully renovated, all-brick split-level home offering four levels of versatile space. This property is deceptively spacious, featuring three fully finished levels and an expansive fourth level ready to be transformed to suit your needs.
Highlights include:
4 generously sized bedrooms
2 updated bathrooms
A huge, all-new kitchen with extensive quartz counters, a custom tile backsplash, under-cabinet lighting, an upgraded LG appliance package, and a state-of-the-art induction range that boils water in just 30 seconds. The kitchen also features a stylish island, a full-wall electric fireplace, and new luxury vinyl plank (LVP) flooring.
New 90%+ energy-efficient furnace, new A/C unit, and new electric water heater for modern comfort and efficiency.
An expansive and comfortable laundry room designed for convenience.
A massive finished recreation/media room featuring elegant wall sconces that create a warm and inviting ambiance, perfect for entertaining or unwinding.
The rare brick exterior adds charm and durability, leading to a private, spacious rear yard ideal for outdoor activities.
The lower fourth level offers endless possibilities:
Envision a state-of-the-art home gym, yoga studio, workshop, playroom, billiards room, or additional bedrooms with modifications.
Neighborhood amenities: Located in a thriving community with convenient access to Metro rail stations, this home offers easy commuting options. Enjoy the nearby parks, shopping, dining, and schools, all within minutes. With its prime location, this property combines suburban tranquility with urban accessibility.
This home is move-in ready and waiting for you to make it your own. Landscaping to be completed
Contact an agent
Home facts
- Year built:1965
- Listing ID #:DCDC2209620
- Added:525 day(s) ago
- Updated:February 26, 2026 at 08:39 AM
Rooms and interior
- Bedrooms:4
- Total bathrooms:2
- Full bathrooms:2
- Living area:1,971 sq. ft.
Heating and cooling
- Cooling:Central A/C
- Heating:90% Forced Air, Natural Gas
Structure and exterior
- Roof:Architectural Shingle
- Year built:1965
- Building area:1,971 sq. ft.
- Lot area:0.09 Acres
Schools
- High school:EASTERN SENIOR
- Middle school:KELLY MILLER
- Elementary school:C.W. HARRIS
Utilities
- Water:Public
- Sewer:Public Sewer
Finances and disclosures
- Price:$550,000
- Price per sq. ft.:$279.05
- Tax amount:$3,445 (2026)
New listings near 5102 Call Pl Se
- Coming SoonOpen Sat, 1 to 3pm
 $525,000Coming Soon2 beds 2 baths
$525,000Coming Soon2 beds 2 baths3001 Veazey Ter Nw #1032, WASHINGTON, DC 20008
MLS# DCDC2247624Listed by: LONG & FOSTER REAL ESTATE, INC. - New
 $349,500Active2 beds 2 baths750 sq. ft.
$349,500Active2 beds 2 baths750 sq. ft.200 Hamilton St Nw #2, WASHINGTON, DC 20011
MLS# DCDC2247644Listed by: KELLER WILLIAMS PREFERRED PROPERTIES - Coming Soon
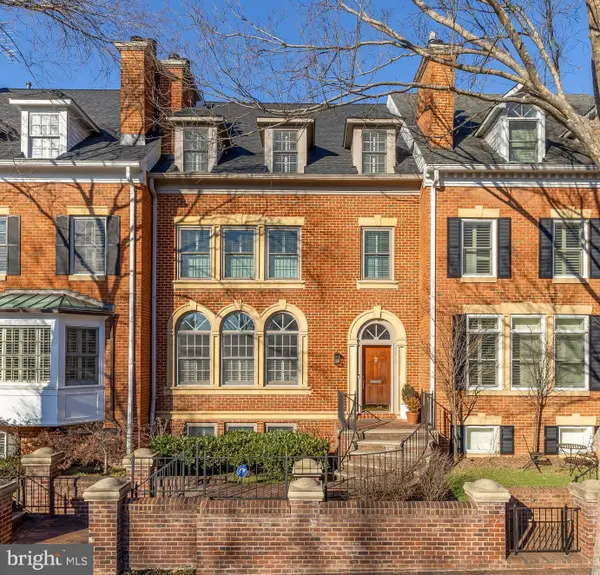 $1,895,000Coming Soon4 beds 5 baths
$1,895,000Coming Soon4 beds 5 baths4473 Greenwich Pkwy Nw, WASHINGTON, DC 20007
MLS# DCDC2245536Listed by: COMPASS - Coming Soon
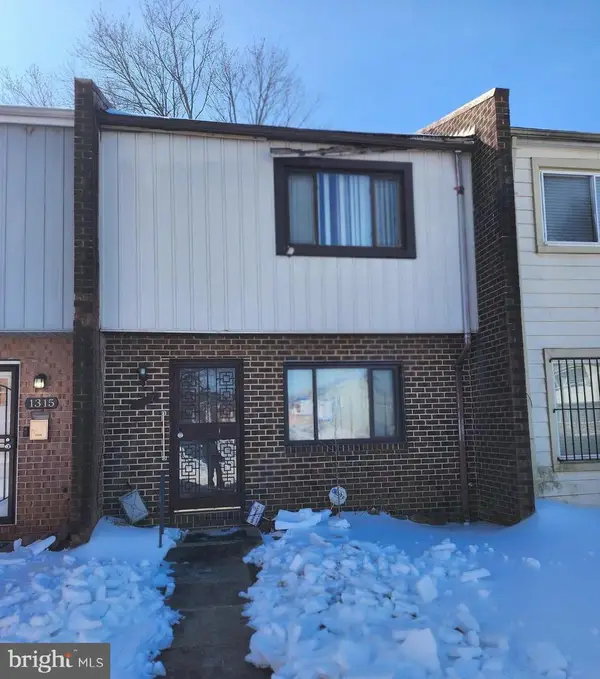 $250,000Coming Soon3 beds 2 baths
$250,000Coming Soon3 beds 2 baths1317 Barnaby Ter Se, WASHINGTON, DC 20032
MLS# DCDC2247494Listed by: KELLER WILLIAMS CAPITAL PROPERTIES - Open Sat, 1 to 3pmNew
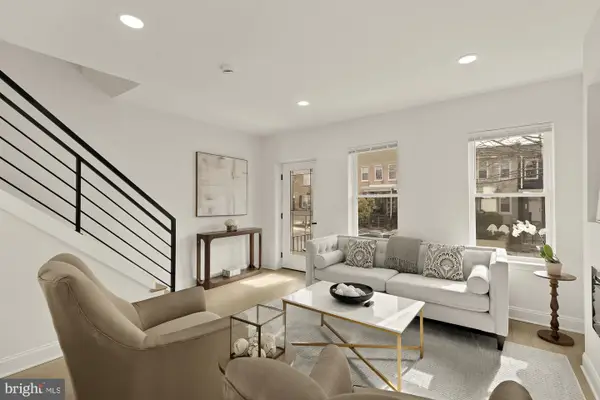 $750,000Active4 beds 4 baths1,650 sq. ft.
$750,000Active4 beds 4 baths1,650 sq. ft.1120 Owen Pl Ne, WASHINGTON, DC 20002
MLS# DCDC2245256Listed by: COMPASS - Coming Soon
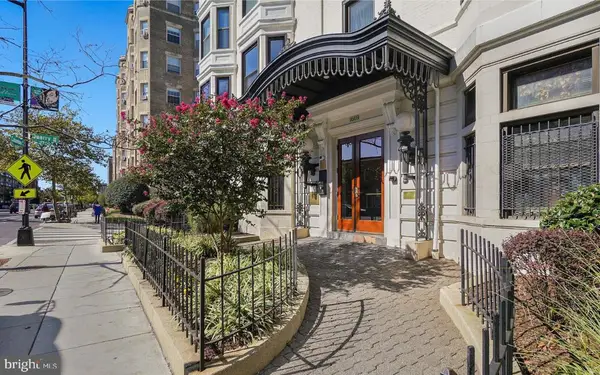 $285,000Coming Soon1 beds 1 baths
$285,000Coming Soon1 beds 1 baths1669 Columbia Rd Nw #215, WASHINGTON, DC 20009
MLS# DCDC2247620Listed by: KELLER WILLIAMS PREFERRED PROPERTIES - Open Sat, 11am to 1pmNew
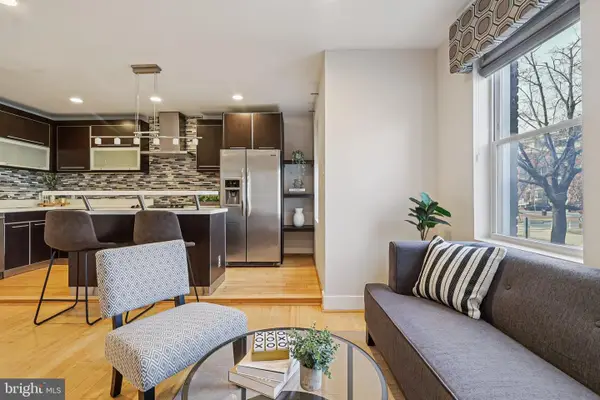 $599,900Active3 beds 3 baths1,432 sq. ft.
$599,900Active3 beds 3 baths1,432 sq. ft.1409 G St Ne #2, WASHINGTON, DC 20002
MLS# DCDC2213834Listed by: SAMSON PROPERTIES - Open Sun, 2 to 4pmNew
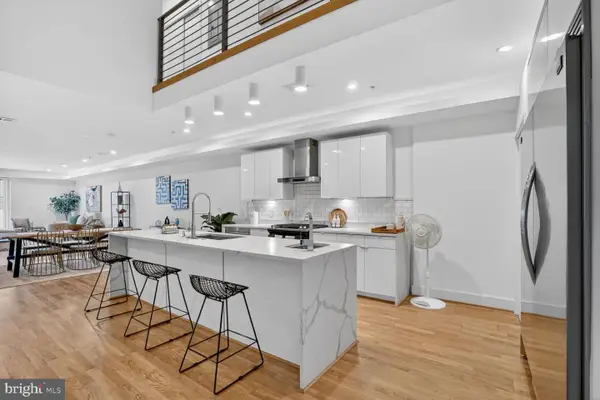 $799,999Active3 beds 2 baths1,942 sq. ft.
$799,999Active3 beds 2 baths1,942 sq. ft.1125 Morse St Ne #1, WASHINGTON, DC 20002
MLS# DCDC2244908Listed by: CORCORAN MCENEARNEY - Open Sat, 1 to 3pmNew
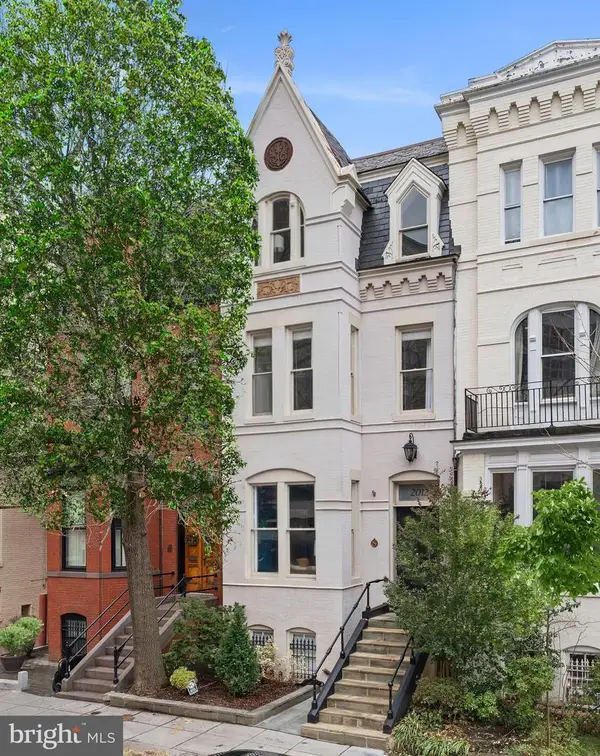 $3,195,000Active5 beds 4 baths3,406 sq. ft.
$3,195,000Active5 beds 4 baths3,406 sq. ft.2012 Hillyer Pl Nw, WASHINGTON, DC 20009
MLS# DCDC2246188Listed by: TTR SOTHEBY'S INTERNATIONAL REALTY - Open Sun, 12 to 2:30pmNew
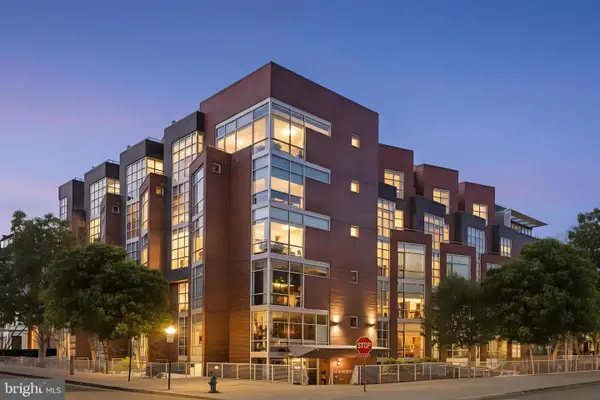 $1,149,000Active2 beds 2 baths1,487 sq. ft.
$1,149,000Active2 beds 2 baths1,487 sq. ft.2100 11th St Nw #ph6, WASHINGTON, DC 20001
MLS# DCDC2246316Listed by: TTR SOTHEBY'S INTERNATIONAL REALTY

