5106 Fitch St Se, Washington, DC 20019
Local realty services provided by:Better Homes and Gardens Real Estate Premier
5106 Fitch St Se,Washington, DC 20019
$649,900
- 4 Beds
- 5 Baths
- 4,000 sq. ft.
- Townhouse
- Pending
Listed by:safuru a alli
Office:long & foster real estate, inc.
MLS#:DCDC2194762
Source:BRIGHTMLS
Price summary
- Price:$649,900
- Price per sq. ft.:$162.48
About this home
Modern Luxury – New Construction Home
Experience contemporary living in this stunning new-build house, thoughtfully designed with comfort and style in mind. The open-concept main level features a sleek kitchen with stainless steel appliances, quartz countertops, a spacious pantry, and an abundance of cabinet storage. Enjoy seamless indoor-outdoor living with access to a rear deck, patio, and private yard.
The third floor offers a convenient laundry room, two bedrooms; each with its own ensuite bath. Also, a primary suite boasting a spa-inspired bathroom with a soaking tub, smart tv, separate shower and double vanities.
The first floor expands your living space with one additional bedroom, full bath, a family room, a wet bar and the convenience of an in-unit washer/dryer. High-end finishes include engineered white-oak hardwood floors, recessed lighting, stylish fixtures, a video doorbell, and a wired sound system throughout.
Enjoy your one-car garage equipped with an EV charger.
This home has it all – don’t miss this chance to make it yours!
Please Note: The Seller prefers closing with Citizen Title Group.
All information is deemed accurate but not guaranteed.
Buyers, please do your due diligence. Also note that the pictures in this listing is from identical staged listing @ 5100 Fitch Street SE
Contact an agent
Home facts
- Year built:2025
- Listing ID #:DCDC2194762
- Added:178 day(s) ago
- Updated:October 05, 2025 at 07:35 AM
Rooms and interior
- Bedrooms:4
- Total bathrooms:5
- Full bathrooms:4
- Half bathrooms:1
- Living area:4,000 sq. ft.
Heating and cooling
- Cooling:Central A/C
- Heating:90% Forced Air, Electric
Structure and exterior
- Roof:Architectural Shingle
- Year built:2025
- Building area:4,000 sq. ft.
- Lot area:0.06 Acres
Utilities
- Water:Public
- Sewer:No Septic System
Finances and disclosures
- Price:$649,900
- Price per sq. ft.:$162.48
- Tax amount:$667 (2024)
New listings near 5106 Fitch St Se
- Coming Soon
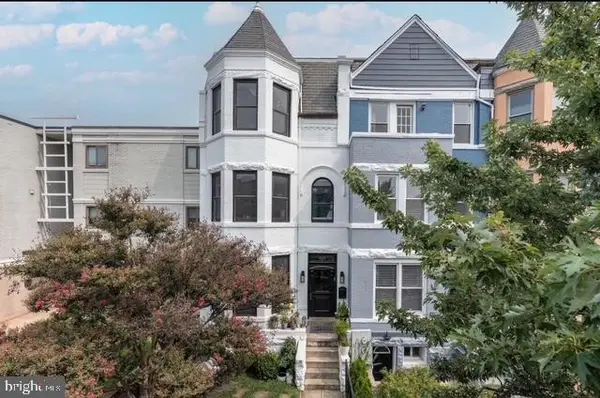 $2,449,900Coming Soon4 beds 4 baths
$2,449,900Coming Soon4 beds 4 baths1223 Fairmont St Nw, WASHINGTON, DC 20009
MLS# DCDC2225742Listed by: MCWILLIAMS/BALLARD INC. - Coming Soon
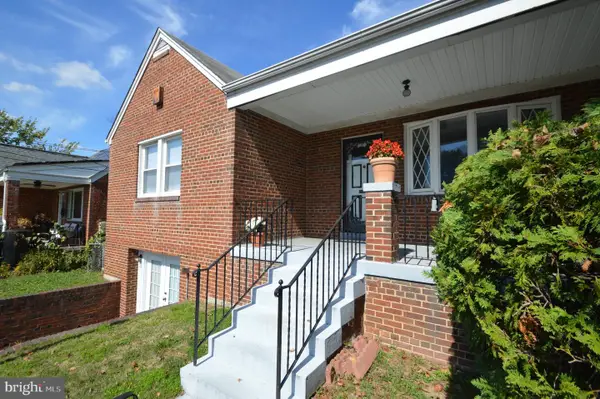 $789,000Coming Soon4 beds 3 baths
$789,000Coming Soon4 beds 3 baths210 Peabody St Ne, WASHINGTON, DC 20011
MLS# DCDC2225638Listed by: COLUMBIA COMPANY VENTURES LLC - Coming Soon
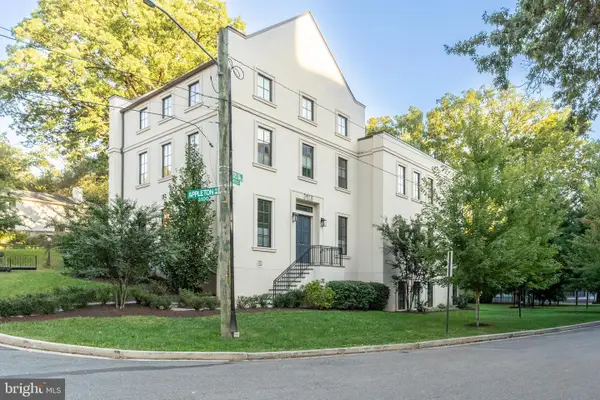 $3,490,000Coming Soon6 beds 7 baths
$3,490,000Coming Soon6 beds 7 baths3128 Appleton St Nw, WASHINGTON, DC 20008
MLS# DCDC2225148Listed by: COMPASS - New
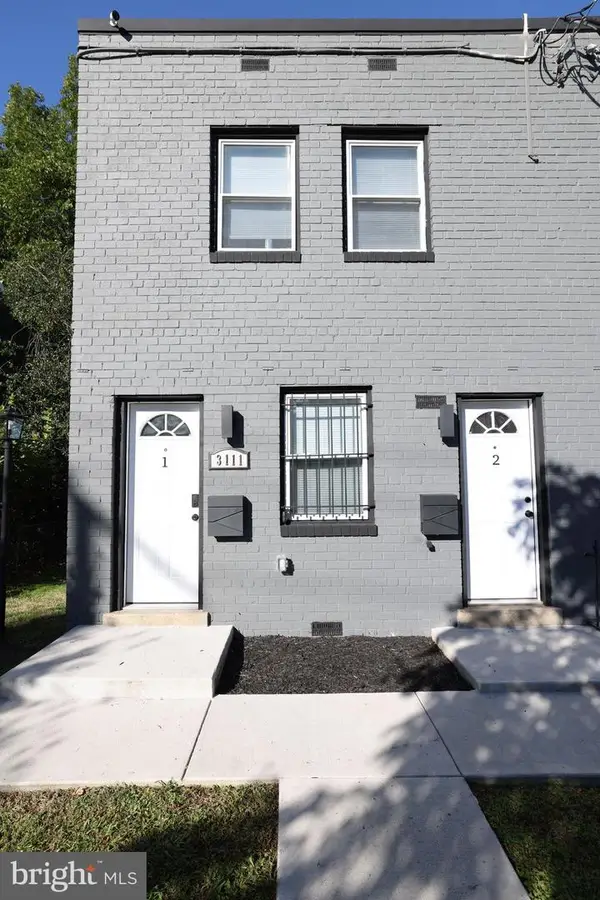 $590,000Active2 beds -- baths1,184 sq. ft.
$590,000Active2 beds -- baths1,184 sq. ft.3111 24th St Se, WASHINGTON, DC 20020
MLS# DCDC2225880Listed by: SAMSON PROPERTIES - Open Sat, 11am to 2pmNew
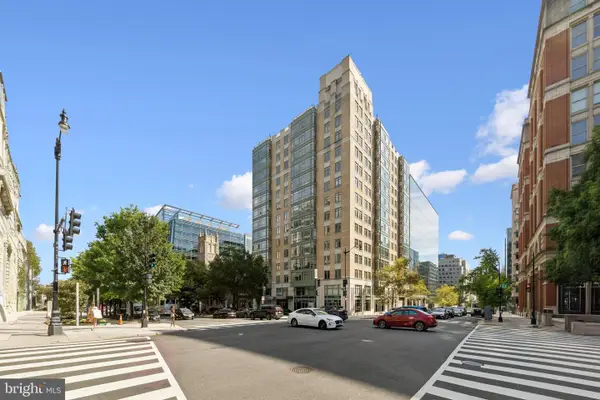 $615,000Active2 beds 2 baths1,010 sq. ft.
$615,000Active2 beds 2 baths1,010 sq. ft.1150 K St Nw #1111, WASHINGTON, DC 20005
MLS# DCDC2225872Listed by: CENTURY 21 NEW MILLENNIUM - Coming Soon
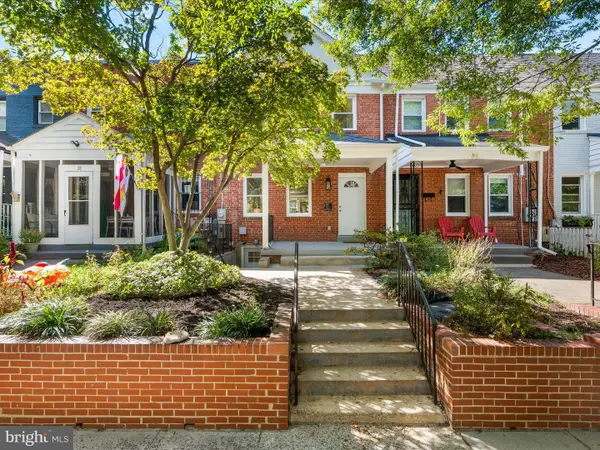 $775,000Coming Soon4 beds 4 baths
$775,000Coming Soon4 beds 4 baths30 Farragut Pl Nw, WASHINGTON, DC 20011
MLS# DCDC2225868Listed by: KELLER WILLIAMS REALTY CENTRE - New
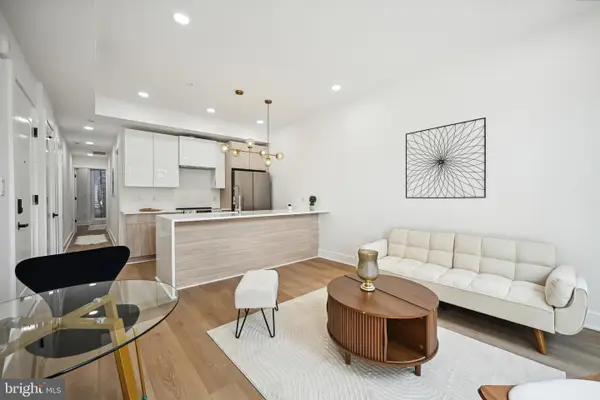 $364,500Active2 beds 2 baths800 sq. ft.
$364,500Active2 beds 2 baths800 sq. ft.1372 Bryant St Ne #2, WASHINGTON, DC 20018
MLS# DCDC2225866Listed by: SAMSON PROPERTIES - Coming Soon
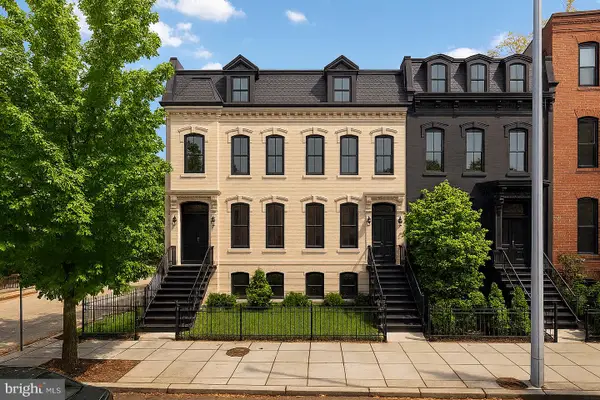 $700,000Coming Soon-- Acres
$700,000Coming Soon-- Acres1314 10th St Nw, WASHINGTON, DC 20001
MLS# DCDC2225842Listed by: COMPASS - Coming Soon
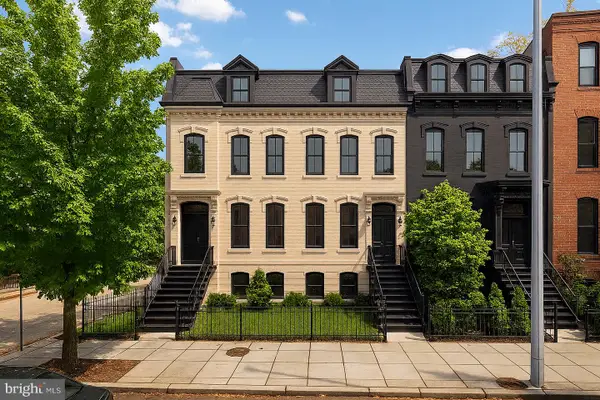 $725,000Coming Soon-- Acres
$725,000Coming Soon-- Acres1312 10th St Nw, WASHINGTON, DC 20001
MLS# DCDC2225846Listed by: COMPASS - New
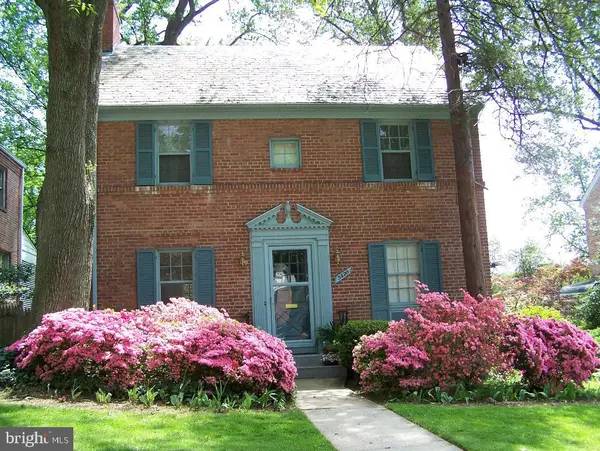 $1,250,000Active4 beds 3 baths1,944 sq. ft.
$1,250,000Active4 beds 3 baths1,944 sq. ft.3420 Livingston St Nw, WASHINGTON, DC 20015
MLS# DCDC2208918Listed by: COLDWELL BANKER REALTY
