5114 Klingle St Nw, WASHINGTON, DC 20016
Local realty services provided by:Better Homes and Gardens Real Estate Community Realty
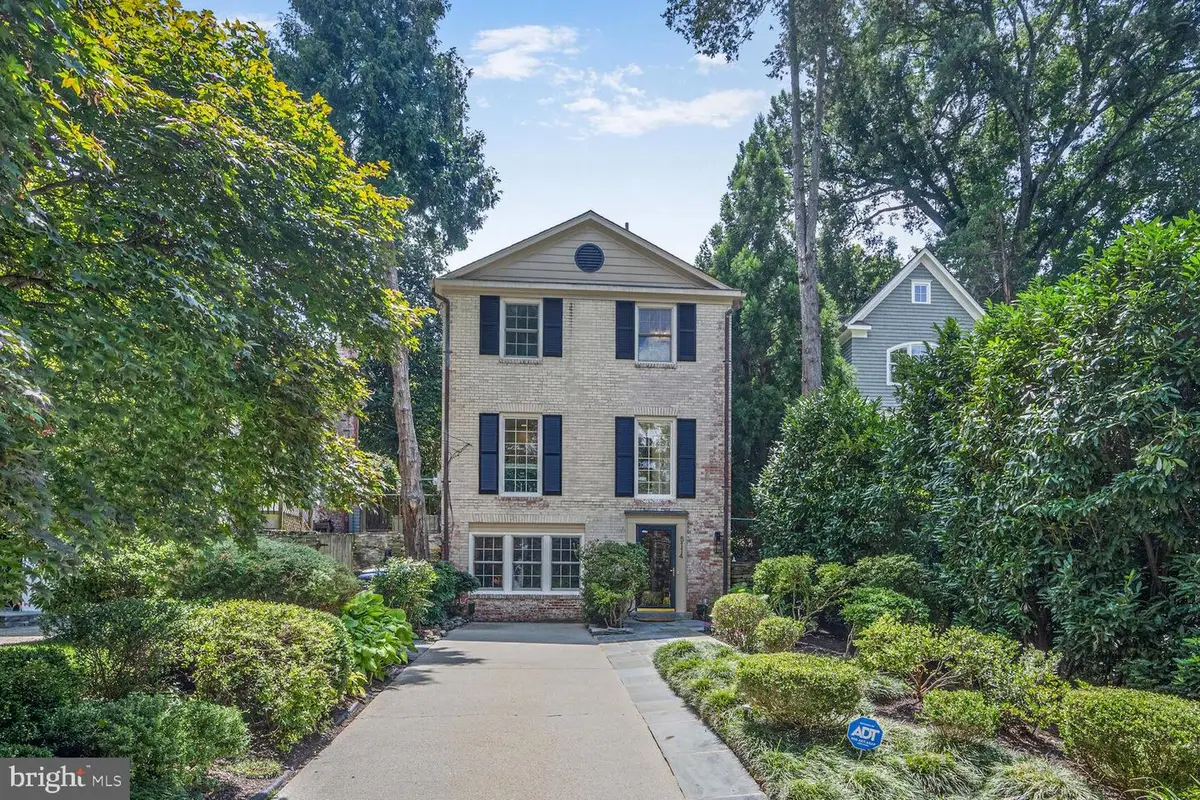
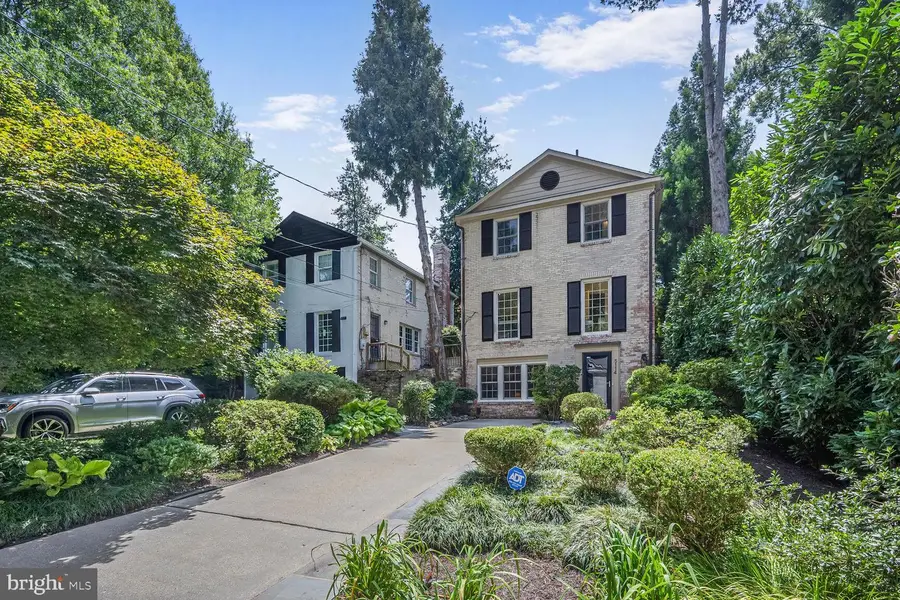
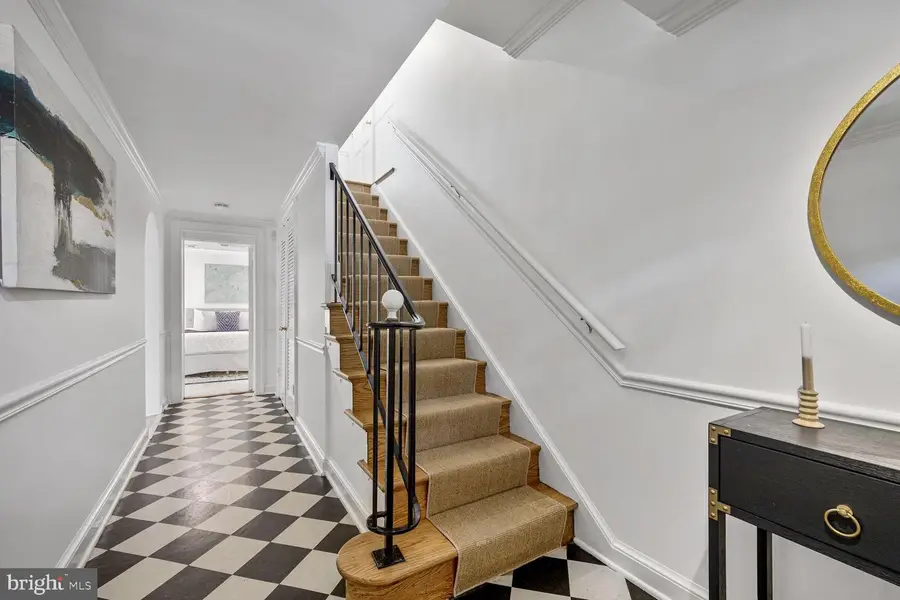
Listed by:michael w seay jr.
Office:compass
MLS#:DCDC2213906
Source:BRIGHTMLS
Price summary
- Price:$1,499,000
- Price per sq. ft.:$620.7
About this home
Offers Due Wednesday (8/13) by 2PM. This beautifully updated brick colonial is nestled in Kent, one of DC’s most desirable neighborhoods—known for its peaceful streets, mature trees, and unbeatable location.
Set back on a landscaped 7,260 sq. ft. lot, this 4-bedroom, 3.5-bath home offers over 2,000 sq. ft. of sun-filled living space across three finished levels. You’ll love the private, deep, and functional yard, along with off street driveway parking for two cars.
Inside, the flexible floor plan is perfect for modern living. The entry level features a full in-law suite with its own living area, bedroom, and updated full bath—ideal for guests, an au pair, or a home office.
The main level includes a half bath, formal dining room, and a spacious living room with a wood-burning fireplace, custom built-ins, and a large bay window overlooking the picturesque backyard. The refreshed kitchen offers updated flooring and a newer gas range—perfect for everyday cooking and entertaining.
Upstairs, you'll find three bedrooms and two stylishly renovated full bathrooms (2025), including a spacious primary suite.
Step outside to your private, fenced backyard retreat featuring a flagstone patio, southern exposure, lush landscaping, and a storage shed.
Additional highlights include:
Hardwood floors on the main and upper levels.
Anderson Windows (2009), Roof Replaced (2014), and Chimney (2021).
Freshly painted with thoughtful improvements throughout the home.
Ideally located near Battery Kemble Park, Capital Crescent Trail, and the shops and dining in Palisades and Spring Valley. Zoned for Key Elementary, Hardy Middle, and MacArthur High School. Plus, enjoy easy access to major commuter routes.
Lovingly updated and move-in ready, this home blends timeless charm with modern comfort. Don’t miss it—schedule your showing today!
Contact an agent
Home facts
- Year built:1960
- Listing Id #:DCDC2213906
- Added:10 day(s) ago
- Updated:August 14, 2025 at 10:42 PM
Rooms and interior
- Bedrooms:4
- Total bathrooms:4
- Full bathrooms:3
- Half bathrooms:1
- Living area:2,415 sq. ft.
Heating and cooling
- Cooling:Central A/C
- Heating:Forced Air, Natural Gas
Structure and exterior
- Year built:1960
- Building area:2,415 sq. ft.
- Lot area:0.17 Acres
Schools
- High school:MACARTHUR
- Middle school:HARDY
- Elementary school:KEY
Utilities
- Water:Public
- Sewer:Public Sewer
Finances and disclosures
- Price:$1,499,000
- Price per sq. ft.:$620.7
- Tax amount:$10,638 (2024)
New listings near 5114 Klingle St Nw
- Coming Soon
 $375,000Coming Soon1 beds 1 baths
$375,000Coming Soon1 beds 1 baths1133 13th St Nw #402, WASHINGTON, DC 20005
MLS# DCDC2215576Listed by: BML PROPERTIES REALTY, LLC. - New
 $16,900Active-- beds -- baths
$16,900Active-- beds -- baths3911 Pennsylvania Ave Se #p1, WASHINGTON, DC 20020
MLS# DCDC2206970Listed by: IVAN BROWN REALTY, INC. - New
 $699,000Active2 beds -- baths1,120 sq. ft.
$699,000Active2 beds -- baths1,120 sq. ft.81 Q St Sw, WASHINGTON, DC 20024
MLS# DCDC2215592Listed by: CAPITAL AREA REALTORS OF DC - New
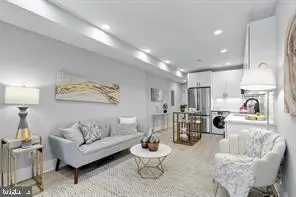 $289,900Active2 beds 1 baths858 sq. ft.
$289,900Active2 beds 1 baths858 sq. ft.4120 14th St Nw #b2, WASHINGTON, DC 20011
MLS# DCDC2215564Listed by: COSMOPOLITAN PROPERTIES REAL ESTATE BROKERAGE - New
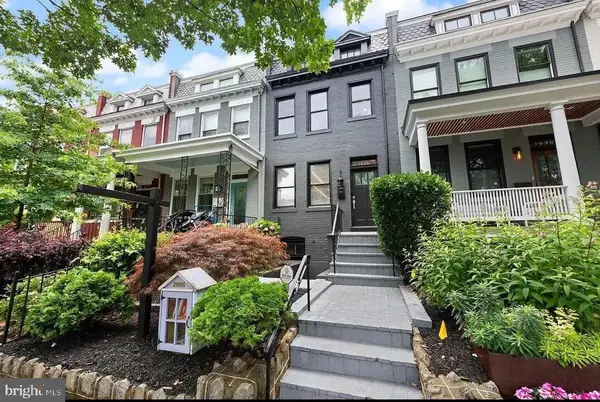 $1,125,000Active4 beds 4 baths1,944 sq. ft.
$1,125,000Active4 beds 4 baths1,944 sq. ft.1934 2nd St Nw, WASHINGTON, DC 20001
MLS# DCDC2215570Listed by: LPT REALTY, LLC - Open Sat, 12 to 2pmNew
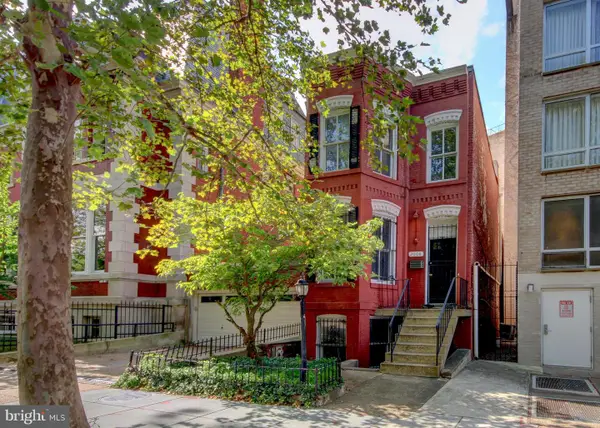 $900,000Active3 beds 2 baths1,780 sq. ft.
$900,000Active3 beds 2 baths1,780 sq. ft.2008 Q St Nw, WASHINGTON, DC 20009
MLS# DCDC2215490Listed by: RLAH @PROPERTIES - New
 $1,789,000Active3 beds 4 baths3,063 sq. ft.
$1,789,000Active3 beds 4 baths3,063 sq. ft.2801 New Mexico Ave Nw #ph7&8, WASHINGTON, DC 20007
MLS# DCDC2215496Listed by: TTR SOTHEBY'S INTERNATIONAL REALTY - Coming Soon
 $899,900Coming Soon3 beds 2 baths
$899,900Coming Soon3 beds 2 baths1528 E E St Se, WASHINGTON, DC 20003
MLS# DCDC2215554Listed by: NETREALTYNOW.COM, LLC - Coming Soon
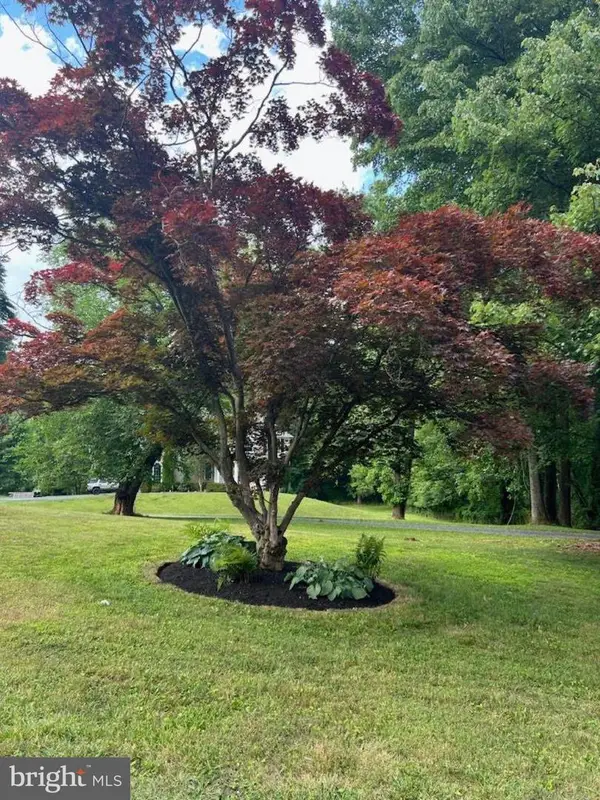 $425,000Coming Soon3 beds 4 baths
$425,000Coming Soon3 beds 4 baths5036 Nash St Ne, WASHINGTON, DC 20019
MLS# DCDC2215540Listed by: REDFIN CORP - New
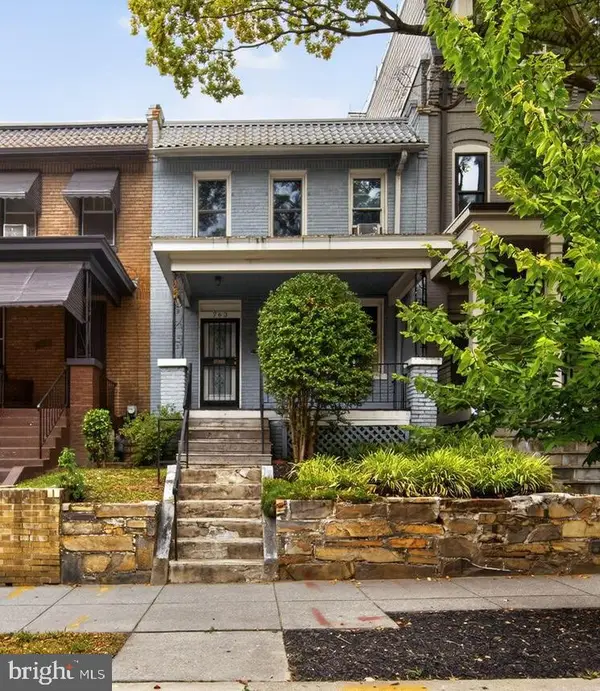 $625,000Active3 beds 1 baths2,100 sq. ft.
$625,000Active3 beds 1 baths2,100 sq. ft.763 Kenyon St Nw, WASHINGTON, DC 20010
MLS# DCDC2215484Listed by: COMPASS
