5115 42nd St Nw, Washington, DC 20016
Local realty services provided by:Better Homes and Gardens Real Estate Cassidon Realty
5115 42nd St Nw,Washington, DC 20016
$2,525,000
- 6 Beds
- 6 Baths
- 4,700 sq. ft.
- Single family
- Active
Listed by: kira epstein begal, liz dangio
Office: washington fine properties, llc.
MLS#:DCDC2242934
Source:BRIGHTMLS
Price summary
- Price:$2,525,000
- Price per sq. ft.:$537.23
About this home
Fully renovated and completely transformed, this elegant Victorian is tucked away on a quiet private street in one of DC’s most desirable neighborhoods. Offering over 4,700 square feet across four finished levels, the home features six bedrooms, five-and-a-half baths, and a private office, blending timeless architecture with modern sophistication. Light-filled interiors showcase soaring ceilings, hardwood floors, and custom finishes throughout. The chef’s kitchen is a true centerpiece with Calcutta countertops and premium Wolf, Sub-Zero, and Bosch appliances, flowing seamlessly into the family room, formal dining room, and living room with fireplace. A wraparound covered porch provides ideal space for outdoor entertaining. The primary suite offers a spa-like bath and expansive dressing room, while upper levels include additional bedrooms, a full bath, and a quiet office retreat. The finished lower level features a recreation room and guest suite with heated floors. With two-car rear parking, charming curb appeal, and location in the Janney School District, this exceptional home delivers refined DC living at its best. Please note: Square footage is estimated and calculated by an independent third party; information is deemed accurate but not guaranteed.
Contact an agent
Home facts
- Year built:1908
- Listing ID #:DCDC2242934
- Added:376 day(s) ago
- Updated:February 25, 2026 at 02:44 PM
Rooms and interior
- Bedrooms:6
- Total bathrooms:6
- Full bathrooms:5
- Half bathrooms:1
- Living area:4,700 sq. ft.
Heating and cooling
- Cooling:Central A/C
- Heating:Electric, Hot Water, Natural Gas
Structure and exterior
- Year built:1908
- Building area:4,700 sq. ft.
- Lot area:0.12 Acres
Schools
- High school:JACKSON-REED
- Middle school:DEAL
- Elementary school:JANNEY
Utilities
- Water:Public
- Sewer:Public Sewer
Finances and disclosures
- Price:$2,525,000
- Price per sq. ft.:$537.23
- Tax amount:$10,101 (2025)
New listings near 5115 42nd St Nw
- New
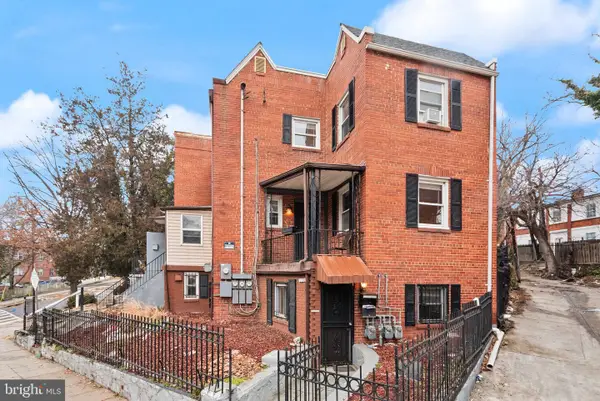 $400,000Active3 beds 3 baths1,845 sq. ft.
$400,000Active3 beds 3 baths1,845 sq. ft.550 Malcolm X Ave Se, WASHINGTON, DC 20032
MLS# DCDC2244824Listed by: EXP REALTY, LLC - Open Sun, 1 to 3pmNew
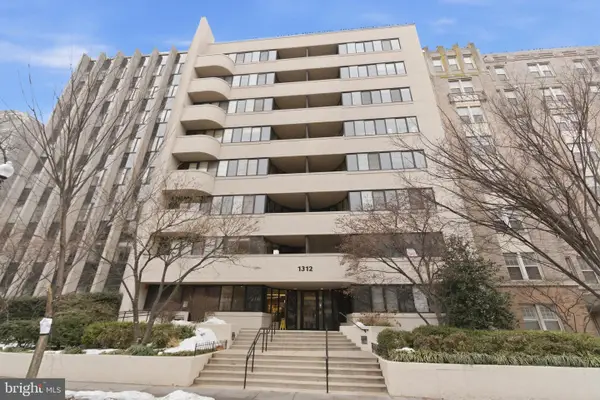 $499,900Active2 beds 1 baths780 sq. ft.
$499,900Active2 beds 1 baths780 sq. ft.1312 Massachusetts Ave Nw #204, WASHINGTON, DC 20005
MLS# DCDC2247244Listed by: MCWILLIAMS/BALLARD INC. - New
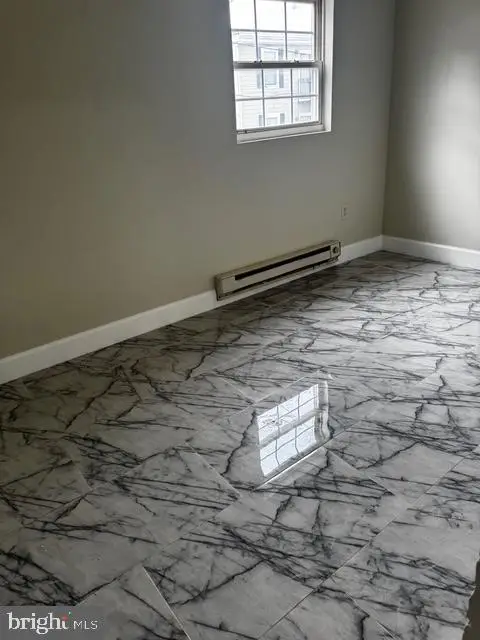 $925,000Active8 beds -- baths3,164 sq. ft.
$925,000Active8 beds -- baths3,164 sq. ft.1227 Holbrook Ter Ne, WASHINGTON, DC 20002
MLS# DCDC2247496Listed by: MICHAELS REALTY, INC. - New
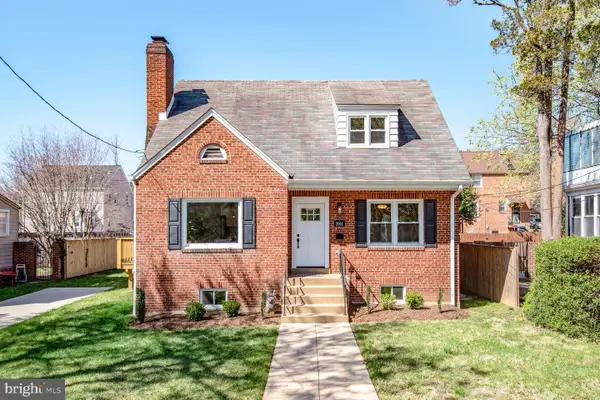 $875,000Active5 beds 3 baths2,606 sq. ft.
$875,000Active5 beds 3 baths2,606 sq. ft.3914 18th St Ne, WASHINGTON, DC 20018
MLS# DCDC2244520Listed by: COMPASS - Coming Soon
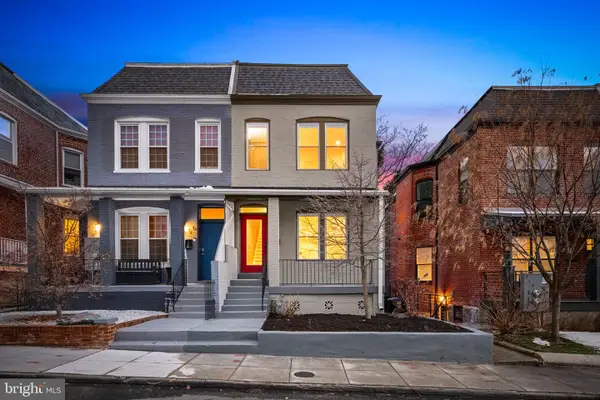 $820,000Coming Soon4 beds 4 baths
$820,000Coming Soon4 beds 4 baths758 Gresham Pl Nw, WASHINGTON, DC 20001
MLS# DCDC2247064Listed by: CENTURY 21 REDWOOD REALTY 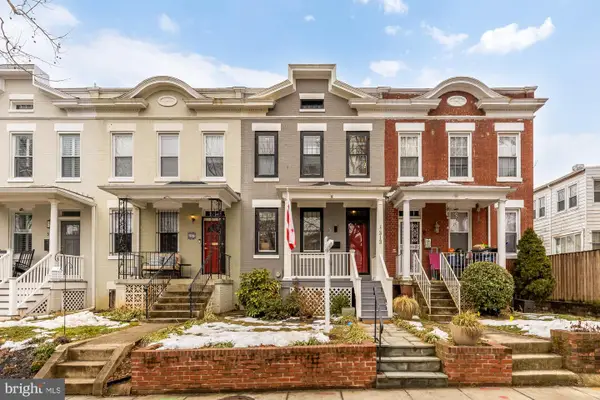 $1,300,000Pending4 beds 3 baths2,128 sq. ft.
$1,300,000Pending4 beds 3 baths2,128 sq. ft.313 14th St Ne, WASHINGTON, DC 20002
MLS# DCDC2245434Listed by: COMPASS $324,900Active1 beds 1 baths545 sq. ft.
$324,900Active1 beds 1 baths545 sq. ft.1358 Florida Ave Ne #106, WASHINGTON, DC 20002
MLS# DCDC2244142Listed by: MCWILLIAMS/BALLARD, INC.- New
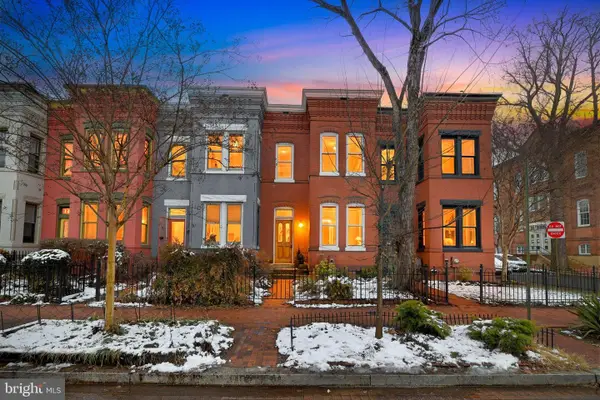 $998,000Active3 beds 2 baths1,560 sq. ft.
$998,000Active3 beds 2 baths1,560 sq. ft.1220 Constitution Ave Ne, WASHINGTON, DC 20002
MLS# DCDC2247286Listed by: HOUWZER, LLC - Coming Soon
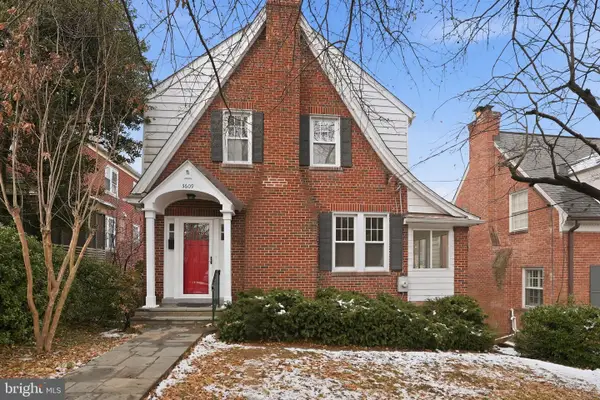 $1,099,900Coming Soon3 beds 3 baths
$1,099,900Coming Soon3 beds 3 baths3609 Jenifer St Nw, WASHINGTON, DC 20015
MLS# DCDC2244492Listed by: KELLER WILLIAMS CAPITAL PROPERTIES - Open Sat, 9:30 to 11:30amNew
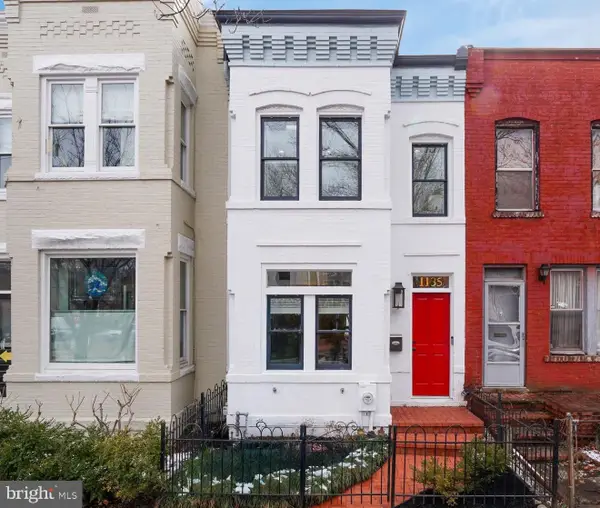 $1,278,500Active3 beds 4 baths2,424 sq. ft.
$1,278,500Active3 beds 4 baths2,424 sq. ft.1135 C St Ne, WASHINGTON, DC 20002
MLS# DCDC2246632Listed by: BARLEY & BARLEY REAL ESTATE

