5124 Southern Ave Se, WASHINGTON, DC 20019
Local realty services provided by:Better Homes and Gardens Real Estate GSA Realty
5124 Southern Ave Se,WASHINGTON, DC 20019
$315,000
- 3 Beds
- 2 Baths
- 1,088 sq. ft.
- Single family
- Active
Listed by:tracy a trammel
Office:metro city realty
MLS#:DCDC2222620
Source:BRIGHTMLS
Price summary
- Price:$315,000
- Price per sq. ft.:$289.52
About this home
Opportunity Knocks on Southern Ave SE
Welcome to 5124 Southern Ave SE—a 3-bedroom, 2-bath semi-detached gem with endless potential. Full of promise, this home invites your personal touch with room to upgrade and customize. Whether you're dreaming of a modern kitchen, refreshed baths, or a finished basement retreat, the possibilities are yours to create. Investor Special – Southeast DC Duplex
📍 5124 Southern Ave SE
💰 Asking $315K | 🛏️ 3BR, 2BA
Needs updates: kitchen, baths, basement, flooring, paint, some exterior woodwork.
⚡ Electricity is off, but home appears habitable.
📸 I have pics—property goes live tomorrow.
📈 Comps nearby: $435K–$470K
Located just 1.4 miles from the Benning Rd Metro station, commuting is a breeze. Enjoy off-street parking, a spacious layout, and a canvas ready for your vision. Whether you're a savvy investor or a hands-on homeowner, this property is your next great adventure.
Contact an agent
Home facts
- Year built:1960
- Listing ID #:DCDC2222620
- Added:1 day(s) ago
- Updated:September 14, 2025 at 11:41 PM
Rooms and interior
- Bedrooms:3
- Total bathrooms:2
- Full bathrooms:2
- Living area:1,088 sq. ft.
Heating and cooling
- Cooling:Ceiling Fan(s), Central A/C
- Heating:90% Forced Air, Natural Gas
Structure and exterior
- Year built:1960
- Building area:1,088 sq. ft.
Schools
- High school:H.D. WOODSON
- Middle school:KELLY MILLER
- Elementary school:C.W. HARRIS
Utilities
- Water:Public
- Sewer:No Septic System
Finances and disclosures
- Price:$315,000
- Price per sq. ft.:$289.52
- Tax amount:$2,636 (2023)
New listings near 5124 Southern Ave Se
- Coming Soon
 $998,900Coming Soon5 beds 4 baths
$998,900Coming Soon5 beds 4 baths1023 Florida Ave Ne, WASHINGTON, DC 20002
MLS# DCDC2220562Listed by: COLDWELL BANKER REALTY - WASHINGTON - New
 $699,000Active3 beds 3 baths1,778 sq. ft.
$699,000Active3 beds 3 baths1,778 sq. ft.4421 5th St Nw, WASHINGTON, DC 20011
MLS# DCDC2222728Listed by: BENNETT REALTY SOLUTIONS - New
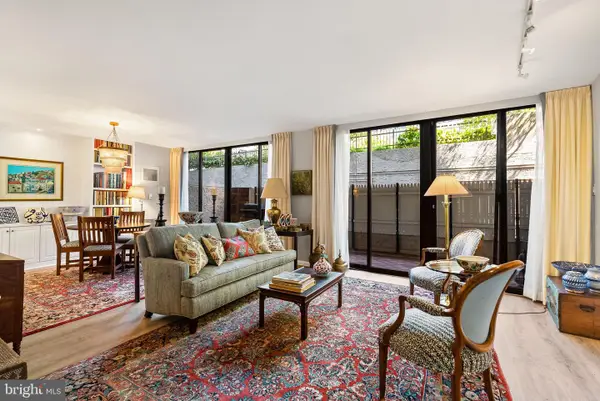 $649,000Active2 beds 3 baths1,697 sq. ft.
$649,000Active2 beds 3 baths1,697 sq. ft.700 New Hampshire Ave Nw #118, WASHINGTON, DC 20037
MLS# DCDC2216452Listed by: WINSTON REAL ESTATE, INC. - Coming SoonOpen Sun, 2 to 4pm
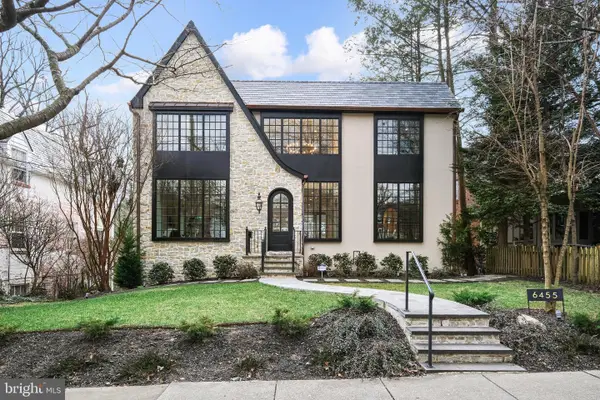 $3,250,000Coming Soon5 beds 6 baths
$3,250,000Coming Soon5 beds 6 baths6455 Barnaby St Nw, WASHINGTON, DC 20015
MLS# DCDC2212498Listed by: TTR SOTHEBY'S INTERNATIONAL REALTY - Coming Soon
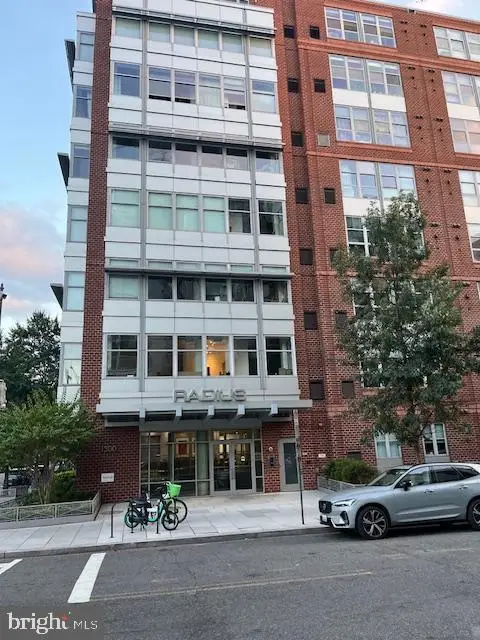 $457,500Coming Soon1 beds 1 baths
$457,500Coming Soon1 beds 1 baths1300 N St Nw #110, WASHINGTON, DC 20005
MLS# DCDC2221902Listed by: REDFIN CORP - Coming SoonOpen Sat, 12 to 2pm
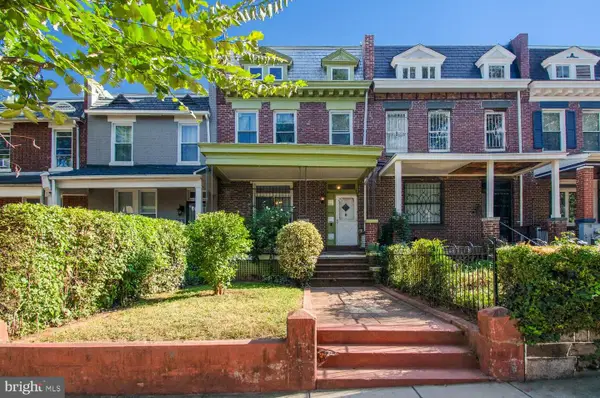 $700,000Coming Soon3 beds 2 baths
$700,000Coming Soon3 beds 2 baths634 Irving St Nw, WASHINGTON, DC 20010
MLS# DCDC2221162Listed by: AMLB REALTY LLC - Open Sun, 1 to 5pmNew
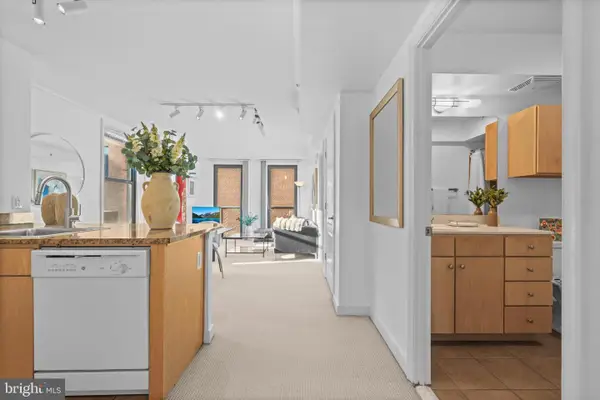 $4,535,000Active1 beds 1 baths740 sq. ft.
$4,535,000Active1 beds 1 baths740 sq. ft.631 D St Nw #635, WASHINGTON, DC 20004
MLS# DCDC2222712Listed by: EXP REALTY, LLC - Coming SoonOpen Thu, 5 to 7pm
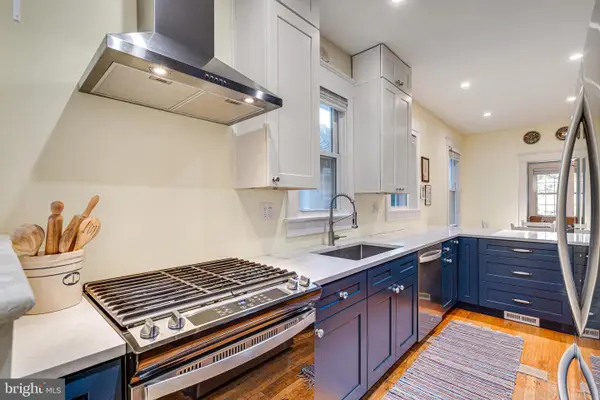 $840,000Coming Soon3 beds 2 baths
$840,000Coming Soon3 beds 2 baths3003 10th St Ne, WASHINGTON, DC 20017
MLS# DCDC2221734Listed by: CORCORAN MCENEARNEY - New
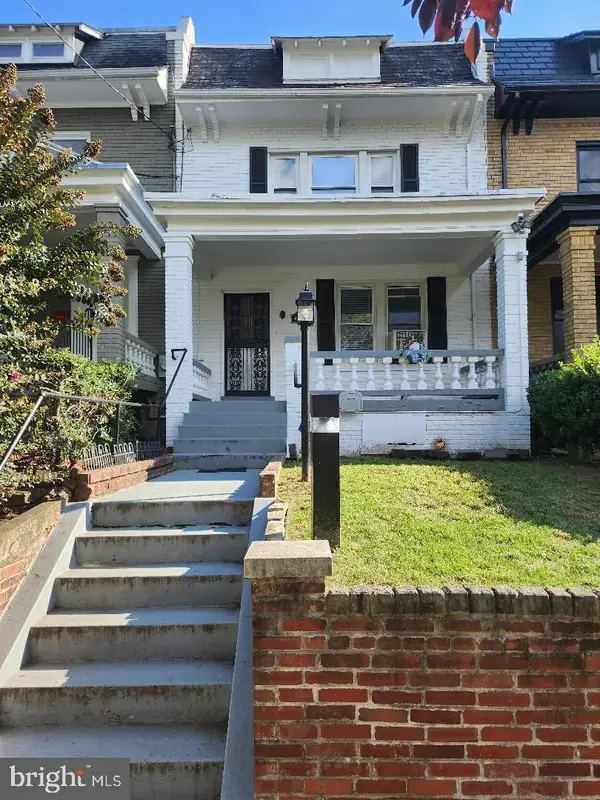 $570,000Active3 beds 3 baths1,980 sq. ft.
$570,000Active3 beds 3 baths1,980 sq. ft.438 Emerson St Nw, WASHINGTON, DC 20011
MLS# DCDC2222264Listed by: BML PROPERTIES REALTY, LLC. - Open Sun, 12 to 2pmNew
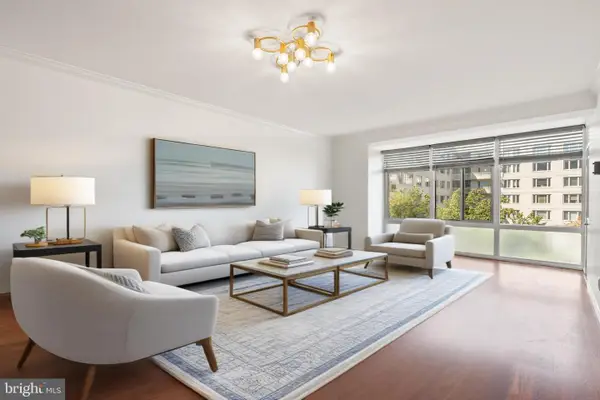 $325,000Active1 beds 1 baths
$325,000Active1 beds 1 bathsAddress Withheld By Seller, WASHINGTON, DC 20037
MLS# DCDC2221756Listed by: DOUGLAS ELLIMAN OF METRO DC, LLC
