513-519 12th St Se, Washington, DC 20003
Local realty services provided by:Better Homes and Gardens Real Estate Murphy & Co.
513-519 12th St Se,Washington, DC 20003
$1,800,000
- 8 Beds
- - Baths
- 4,190 sq. ft.
- Multi-family
- Active
Listed by: regina s wood
Office: samson properties
MLS#:DCDC2144226
Source:BRIGHTMLS
Price summary
- Price:$1,800,000
- Price per sq. ft.:$429.59
About this home
Where opportunity meets the prepared investor or anyone looking for a great investment property. This unique quadruplex has separate entry doors for each tenant, 4 units -2 upstairs and 2 downstairs - 2 beds - one bath each. Two units are vacant for immediate move in by the new owner or to rent out. Multiple owners could share this property as a joint venture. A family of four could easily afford this building and use as a family home. Pictures show one unit downstairs and one upstairs. Separately metered with central A/C and heat. Washer, dryer, and dishwasher in each unit. Notice the balconies on the back for relaxing and enjoying the beautiful rear yard. Rare property located in a historic district with plenty of "amenities" and continued growth. Located approximately 2 blocks from a metro rail station. Close proximity to Washington Navy Base. Seller asks that pre-approval documents or proof of funds are provided to the LA prior to showing. The occupied units will be shown when a serious offer is being considered. Great investment. Seller will consider all offers. PROPERTY IS SOLD "AS IS." Property shows very well.
Contact an agent
Home facts
- Year built:1910
- Listing ID #:DCDC2144226
- Added:521 day(s) ago
- Updated:February 12, 2026 at 06:35 AM
Rooms and interior
- Bedrooms:8
- Living area:4,190 sq. ft.
Heating and cooling
- Cooling:Central A/C
- Heating:Baseboard - Electric, Electric
Structure and exterior
- Year built:1910
- Building area:4,190 sq. ft.
- Lot area:0.14 Acres
Utilities
- Water:Public
- Sewer:Public Sewer
Finances and disclosures
- Price:$1,800,000
- Price per sq. ft.:$429.59
- Tax amount:$15,563 (2024)
New listings near 513-519 12th St Se
- New
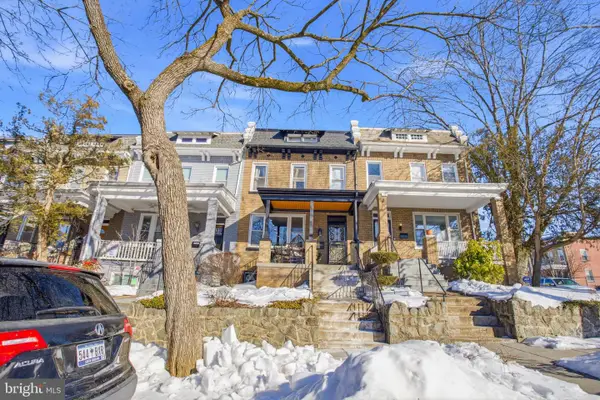 $899,900Active3 beds 4 baths1,606 sq. ft.
$899,900Active3 beds 4 baths1,606 sq. ft.4903 9th St Nw, WASHINGTON, DC 20011
MLS# DCDC2245088Listed by: COMPASS - Coming Soon
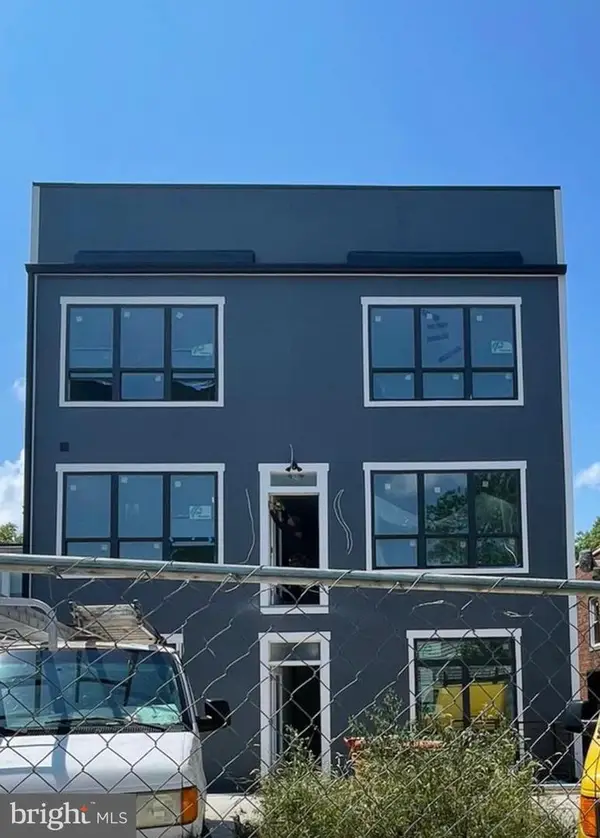 $2,800,000Coming Soon12 beds -- baths
$2,800,000Coming Soon12 beds -- baths1639 West Virginia Ave Ne, WASHINGTON, DC 20002
MLS# DCDC2245632Listed by: TRADEMARK REALTY, INC - Open Sat, 11am to 1pmNew
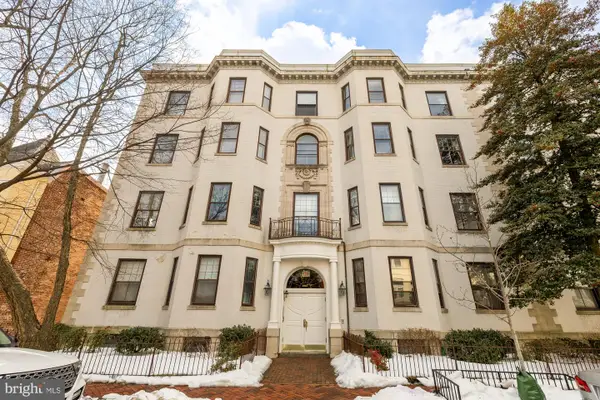 $889,500Active2 beds 2 baths1,492 sq. ft.
$889,500Active2 beds 2 baths1,492 sq. ft.3014 Dent Pl Nw #36e/46e, WASHINGTON, DC 20007
MLS# DCDC2235720Listed by: COMPASS - Open Sun, 1 to 3pmNew
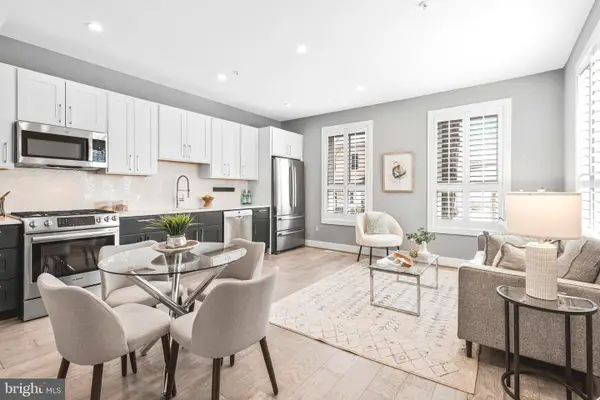 $389,000Active2 beds 2 baths779 sq. ft.
$389,000Active2 beds 2 baths779 sq. ft.700 16th St Ne #2, WASHINGTON, DC 20002
MLS# DCDC2244418Listed by: COMPASS - Coming Soon
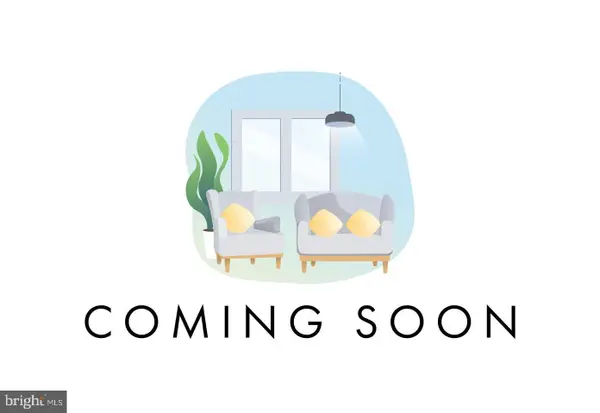 $425,000Coming Soon2 beds 1 baths
$425,000Coming Soon2 beds 1 baths302 Todd Pl Ne #3, WASHINGTON, DC 20002
MLS# DCDC2244504Listed by: RLAH @PROPERTIES - Coming Soon
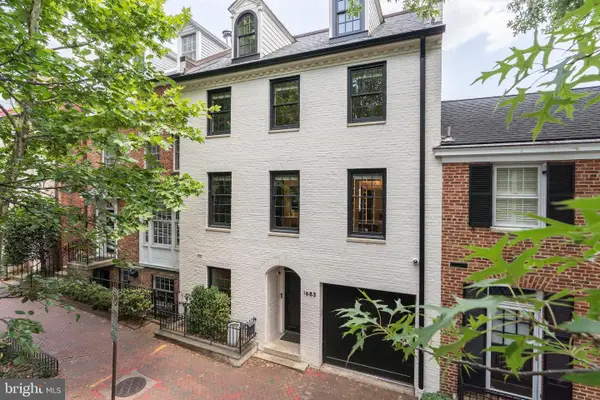 $5,000,000Coming Soon4 beds 5 baths
$5,000,000Coming Soon4 beds 5 baths1683 34th St Nw, WASHINGTON, DC 20007
MLS# DCDC2245230Listed by: TTR SOTHEBY'S INTERNATIONAL REALTY - Coming Soon
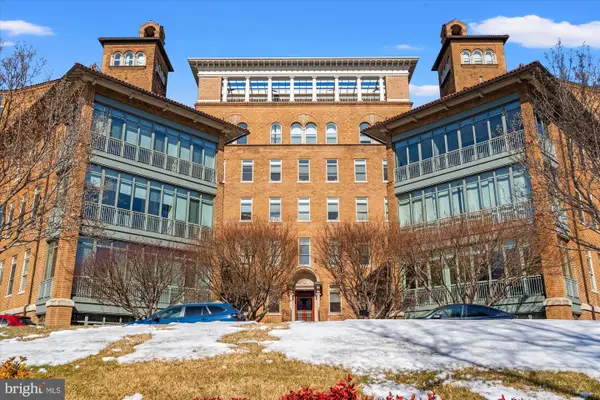 $619,000Coming Soon1 beds 1 baths
$619,000Coming Soon1 beds 1 baths2425 L St Nw #509, WASHINGTON, DC 20037
MLS# DCDC2245334Listed by: TTR SOTHEBY'S INTERNATIONAL REALTY - New
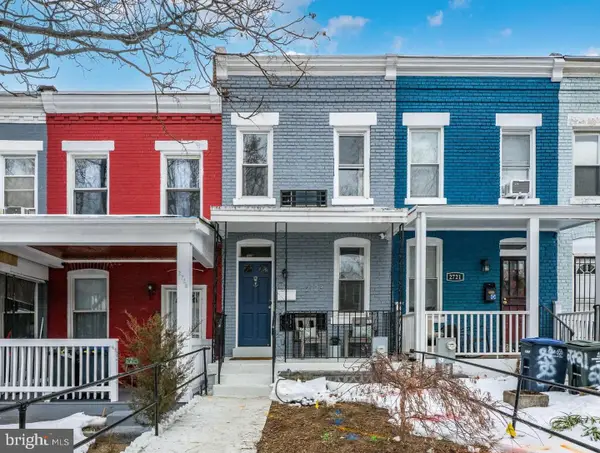 $699,900Active2 beds 2 baths986 sq. ft.
$699,900Active2 beds 2 baths986 sq. ft.2723 Sherman Ave Nw, WASHINGTON, DC 20001
MLS# DCDC2245348Listed by: WASHINGTON FINE PROPERTIES, LLC - New
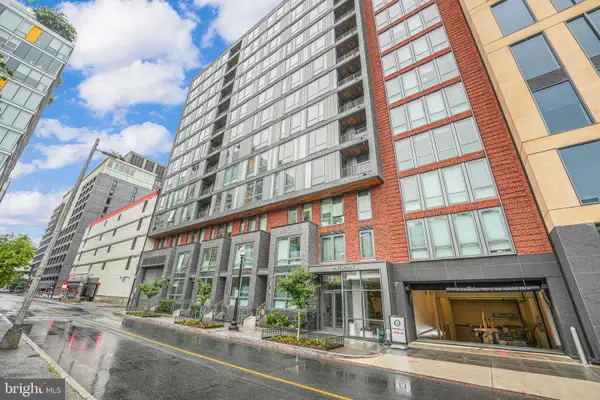 $835,000Active2 beds 3 baths1,200 sq. ft.
$835,000Active2 beds 3 baths1,200 sq. ft.1211 Van St Se #601, WASHINGTON, DC 20003
MLS# DCDC2245358Listed by: WASHINGTON FINE PROPERTIES, LLC - New
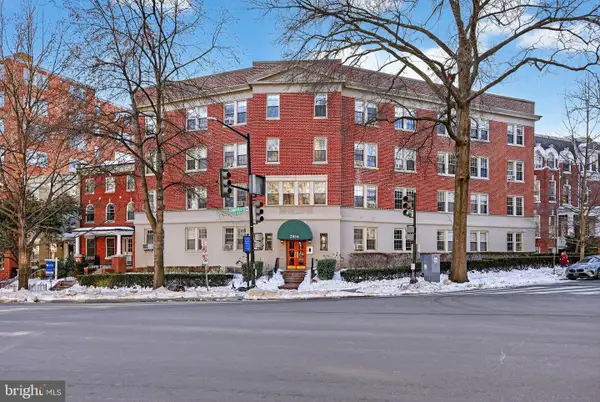 $230,000Active-- beds 1 baths
$230,000Active-- beds 1 baths2854 Connecticut Ave Nw ##32, WASHINGTON, DC 20008
MLS# DCDC2245532Listed by: SAMSON PROPERTIES

