5135 Yuma St Nw, WASHINGTON, DC 20016
Local realty services provided by:Better Homes and Gardens Real Estate Murphy & Co.
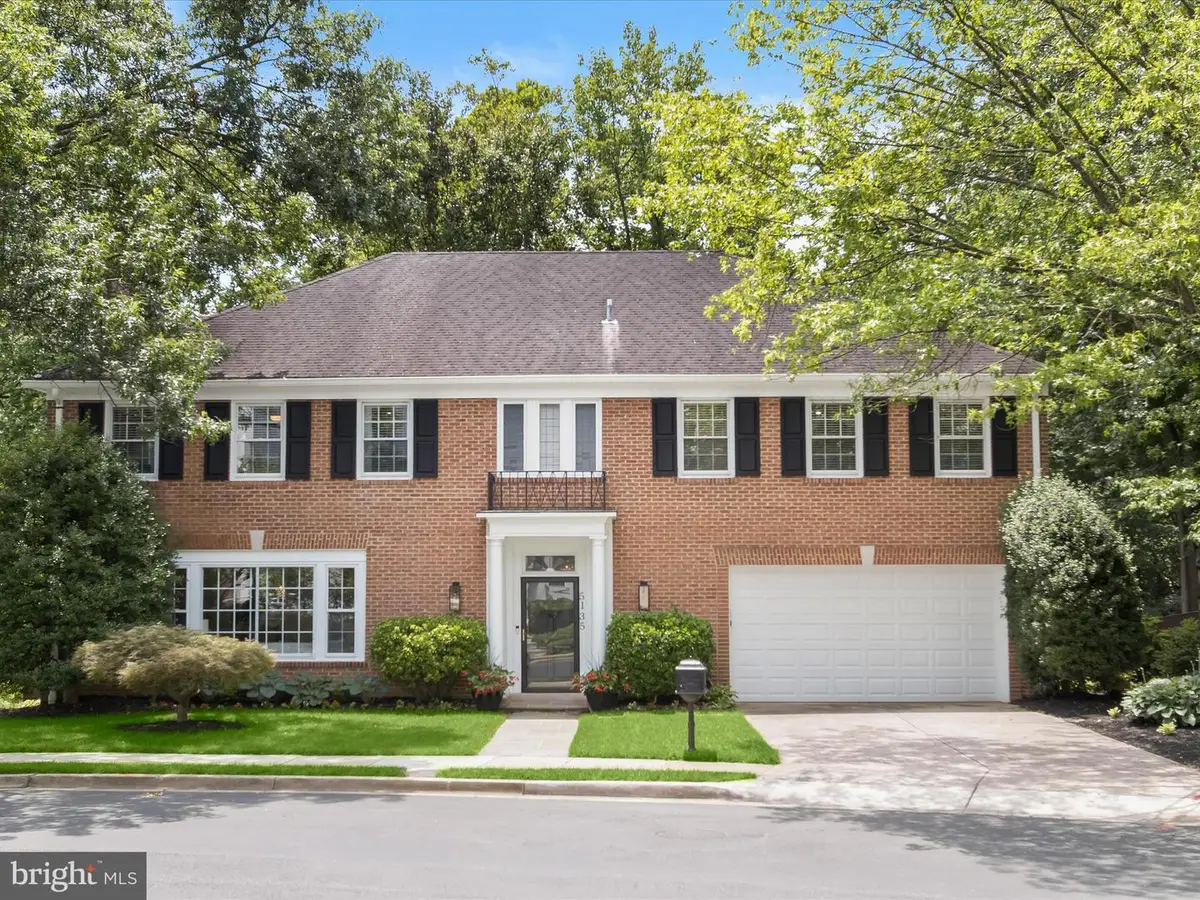
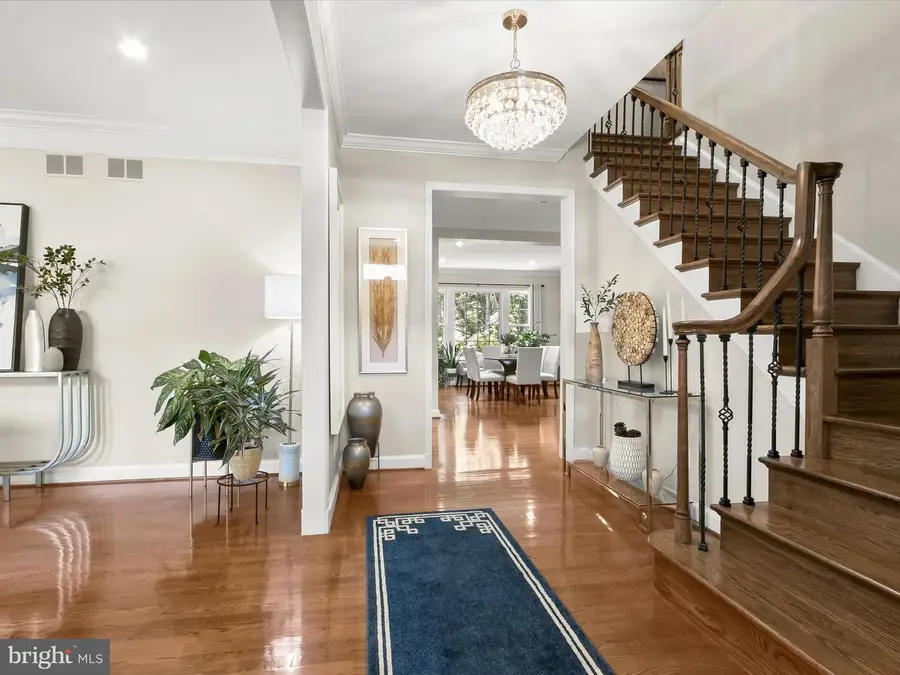
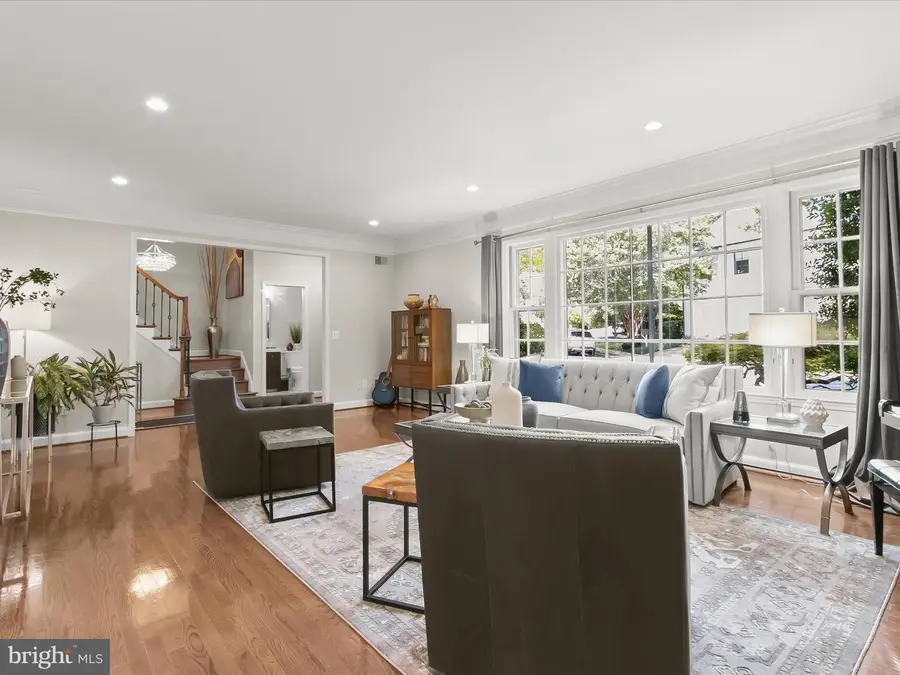
Upcoming open houses
- Sun, Aug 1701:00 pm - 03:00 pm
Listed by:nicole a. moreno
Office:northrop realty
MLS#:DCDC2211618
Source:BRIGHTMLS
Price summary
- Price:$2,000,000
- Price per sq. ft.:$369
- Monthly HOA dues:$135
About this home
Back on market! Boasting 5,872 square feet of beautifully finished living space, this exceptional residence has been thoughtfully updated between 2020 and 2025 to offer the perfect blend of timeless elegance and modern comfort. Improvements include a new upper level HVAC system with a warranty, updated lighting, new kitchen appliances, new quartz countertops, remodeled bathrooms, two EV charging stations, fresh interior and exterior paint, new insulation in the attic, and more - allowing you to move right in and enjoy from day one!
Step inside to a gracious foyer that flows into a formal living room adorned with crown molding, recessed lighting, a wood-burning fireplace with intricate dentil molding, a large picturesque window, and gleaming hardwood floors. The formal dining room showcases refined details such as double crown molding, box wainscoting, and a chair rail.
The gourmet kitchen is a true showstopper, featuring 42" custom cabinetry, a spacious center island with breakfast bar, quartz countertops, subway tile backsplash, stainless steel appliances, pull-out drawers, gas cooking, and stylish pendant lighting. Just off the kitchen, the inviting family room impresses with exposed beams, a second wood-burning fireplace,and seamless access to the expansive rear deck and two-car garage.
Upstairs, escape to your luxurious primary suite where high ceilings, a custom walk-in closet, and dual en-suite baths with a glass-enclosed walk-in shower create a true retreat. Three additional spacious bedrooms and two beautifully appointed full baths complete the upper level.
The fully finished lower level offers endless possibilities with its ceramic tile flooring, a third wood-burning fireplace, a private den, a kitchenette with breakfast bar, and a full bath—perfect for guests, au pair accommodations, or a gym.
Outside, enjoy serene moments or lively gatherings on the expansive deck with views of a calming brook—your private oasis in the city.
Situated in the coveted Spring Valley neighborhood, this home offers a rare combination of space, beauty, and convenience. With quick access to commuter routes like US-29, I-66, and I-495, and just minutes to downtown DC, top schools, and vibrant shopping and dining, this residence truly has it all!
Contact an agent
Home facts
- Year built:1988
- Listing Id #:DCDC2211618
- Added:26 day(s) ago
- Updated:August 14, 2025 at 01:41 PM
Rooms and interior
- Bedrooms:4
- Total bathrooms:6
- Full bathrooms:5
- Half bathrooms:1
- Living area:5,420 sq. ft.
Heating and cooling
- Cooling:Ceiling Fan(s), Central A/C
- Heating:Central, Natural Gas
Structure and exterior
- Roof:Shingle
- Year built:1988
- Building area:5,420 sq. ft.
- Lot area:0.3 Acres
Schools
- High school:WILSON SENIOR
- Middle school:HARDY
- Elementary school:CALL SCHOOL BOARD
Utilities
- Water:Public
- Sewer:Public Sewer
Finances and disclosures
- Price:$2,000,000
- Price per sq. ft.:$369
- Tax amount:$15,876 (2024)
New listings near 5135 Yuma St Nw
- New
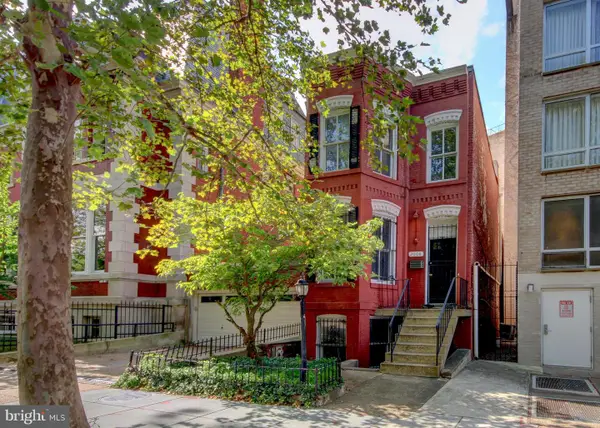 $900,000Active3 beds 2 baths1,780 sq. ft.
$900,000Active3 beds 2 baths1,780 sq. ft.2008 Q St Nw, WASHINGTON, DC 20009
MLS# DCDC2215490Listed by: RLAH @PROPERTIES - New
 $1,789,000Active3 beds 4 baths3,063 sq. ft.
$1,789,000Active3 beds 4 baths3,063 sq. ft.2801 New Mexico Ave Nw #ph7&8, WASHINGTON, DC 20007
MLS# DCDC2215496Listed by: TTR SOTHEBY'S INTERNATIONAL REALTY - Coming Soon
 $899,900Coming Soon3 beds 2 baths
$899,900Coming Soon3 beds 2 baths1528 E E St Se, WASHINGTON, DC 20003
MLS# DCDC2215554Listed by: NETREALTYNOW.COM, LLC - Coming Soon
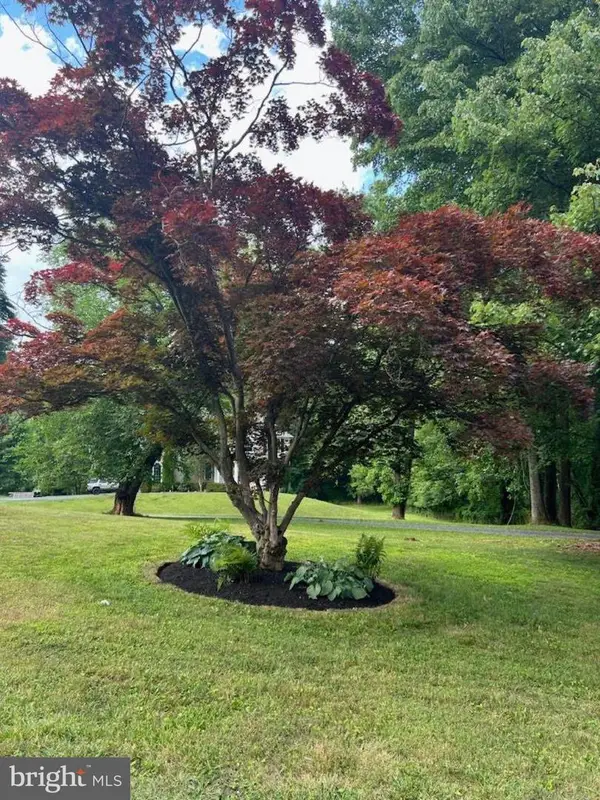 $425,000Coming Soon3 beds 4 baths
$425,000Coming Soon3 beds 4 baths5036 Nash St Ne, WASHINGTON, DC 20019
MLS# DCDC2215540Listed by: REDFIN CORP - New
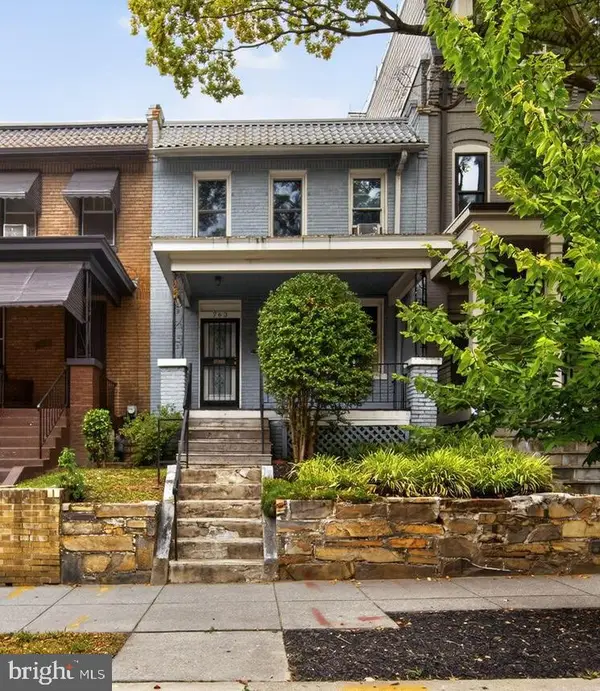 $625,000Active3 beds 1 baths2,100 sq. ft.
$625,000Active3 beds 1 baths2,100 sq. ft.763 Kenyon St Nw, WASHINGTON, DC 20010
MLS# DCDC2215484Listed by: COMPASS - Open Sat, 12 to 2pmNew
 $1,465,000Active4 beds 4 baths2,898 sq. ft.
$1,465,000Active4 beds 4 baths2,898 sq. ft.4501 Western Ave Nw, WASHINGTON, DC 20016
MLS# DCDC2215510Listed by: COMPASS - Open Sat, 12 to 2pmNew
 $849,000Active4 beds 4 baths1,968 sq. ft.
$849,000Active4 beds 4 baths1,968 sq. ft.235 Ascot Pl Ne, WASHINGTON, DC 20002
MLS# DCDC2215290Listed by: KELLER WILLIAMS PREFERRED PROPERTIES - Open Sat, 2 to 4pmNew
 $1,299,999Active4 beds 2 baths3,269 sq. ft.
$1,299,999Active4 beds 2 baths3,269 sq. ft.2729 Ontario Rd Nw, WASHINGTON, DC 20009
MLS# DCDC2215330Listed by: LONG & FOSTER REAL ESTATE, INC. - New
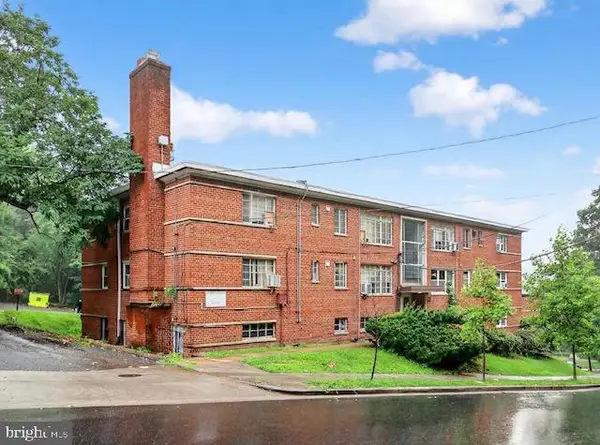 $85,000Active2 beds 1 baths868 sq. ft.
$85,000Active2 beds 1 baths868 sq. ft.2321 Altamont Pl Se #102, WASHINGTON, DC 20020
MLS# DCDC2215378Listed by: LONG & FOSTER REAL ESTATE, INC. - Coming Soon
 $225,000Coming Soon-- beds 1 baths
$225,000Coming Soon-- beds 1 baths1840 Mintwood Pl Nw #102, WASHINGTON, DC 20009
MLS# DCDC2215410Listed by: TTR SOTHEBY'S INTERNATIONAL REALTY
