- BHGRE®
- District of Columbia
- Washington
- 517 M St Ne #1
517 M St Ne #1, Washington, DC 20002
Local realty services provided by:Better Homes and Gardens Real Estate Community Realty
Listed by: jonathan w eng
Office: century 21 redwood realty
MLS#:DCDC2184002
Source:BRIGHTMLS
Price summary
- Price:$775,000
- Price per sq. ft.:$553.57
About this home
Welcome to 517 M Street NE, Unit 1.Welcome to 515 M Street NE, Unit 1. On the main level, you are greeted by an expansive, open-concept floor plan. A flexible space with soaring 10-foot ceilings centers around the gourmet chef's kitchen‹”a culinary haven boasting custom Italian cabinetry, high-end stainless steel appliances, and a quartz waterfall island that accommodates five or more guests, setting the stage for opulent living. On one end of the main level is a spacious living room with ample seating for hosting elegant gatherings, while the other end can comfortably hosting guests for intimate dinners or grand celebrations. The main level is complemented by a stylish guest bathroom. From here, access to the private rear patio, perfect for outdoor entertaining or serene relaxation. Private rear balcony extend off upper floor, enhancing the charm of this remarkable home. On the bedroom level, two luminous and generously proportioned primary suites await, each with ample closets. Both ensuite baths showcase exquisite custom tilework, designer lighting, and Italian vanities with plentiful storage. Conveniently located steps from Trader Joe's, Union Market, and the vibrant H Street Corridor, this residence offers access to fine dining, upscale retail, and premier entertainment options. With easy connections to Capitol Hill, Downtown DC, public transportation, and major highways, this property is as practical as it is indulgent. Off-street parking is also available for purchase.
Contact an agent
Home facts
- Year built:2023
- Listing ID #:DCDC2184002
- Added:359 day(s) ago
- Updated:January 31, 2026 at 02:45 PM
Rooms and interior
- Bedrooms:2
- Total bathrooms:3
- Full bathrooms:2
- Half bathrooms:1
- Living area:1,400 sq. ft.
Heating and cooling
- Cooling:Central A/C
- Heating:90% Forced Air, Natural Gas
Structure and exterior
- Roof:Rubber
- Year built:2023
- Building area:1,400 sq. ft.
Utilities
- Water:Public
- Sewer:Public Sewer
Finances and disclosures
- Price:$775,000
- Price per sq. ft.:$553.57
- Tax amount:$9,063 (2025)
New listings near 517 M St Ne #1
- New
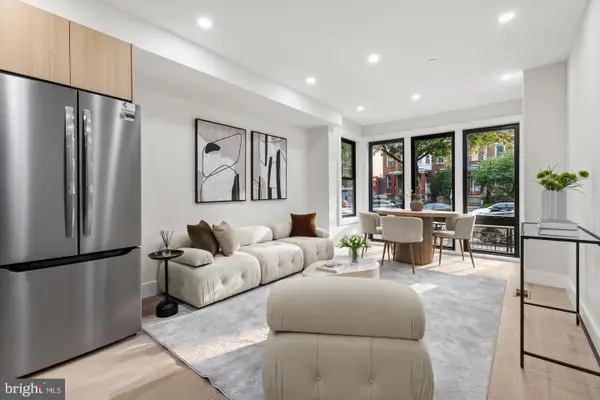 $570,000Active2 beds 2 baths950 sq. ft.
$570,000Active2 beds 2 baths950 sq. ft.3923 14th St Nw #2, WASHINGTON, DC 20011
MLS# DCDC2243832Listed by: FATHOM REALTY MD, LLC - New
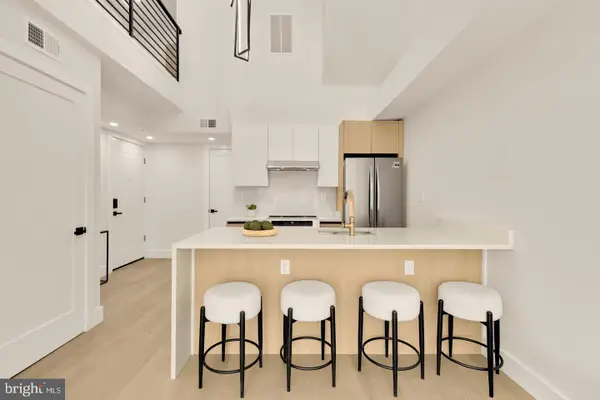 $570,000Active2 beds 3 baths950 sq. ft.
$570,000Active2 beds 3 baths950 sq. ft.3923 14th St Nw #5, WASHINGTON, DC 20011
MLS# DCDC2243836Listed by: FATHOM REALTY MD, LLC - New
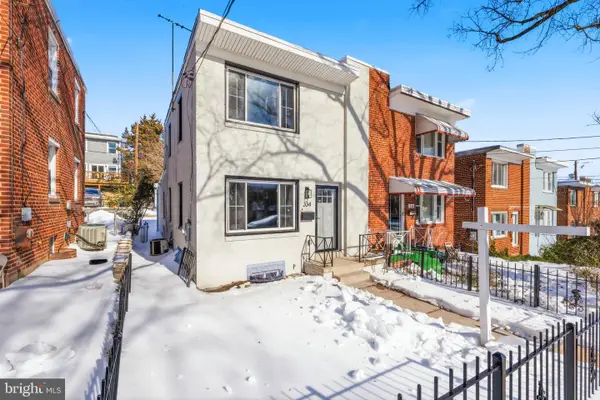 $579,999Active3 beds 3 baths1,581 sq. ft.
$579,999Active3 beds 3 baths1,581 sq. ft.334 Nicholson St Ne, WASHINGTON, DC 20011
MLS# DCDC2241478Listed by: BENNETT REALTY SOLUTIONS - Coming Soon
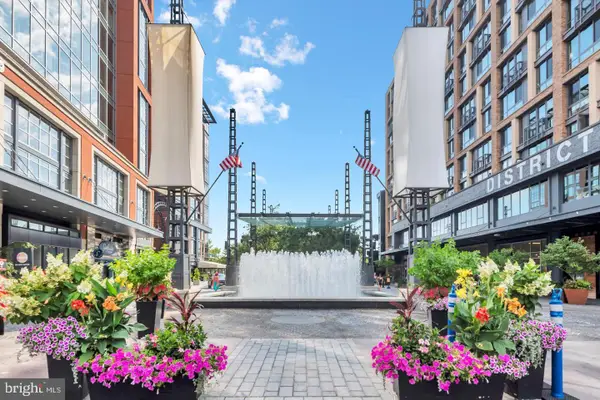 $590,000Coming Soon2 beds 2 baths
$590,000Coming Soon2 beds 2 baths355 I St Sw #501, WASHINGTON, DC 20024
MLS# DCDC2243010Listed by: CENTURY 21 NEW MILLENNIUM - Coming Soon
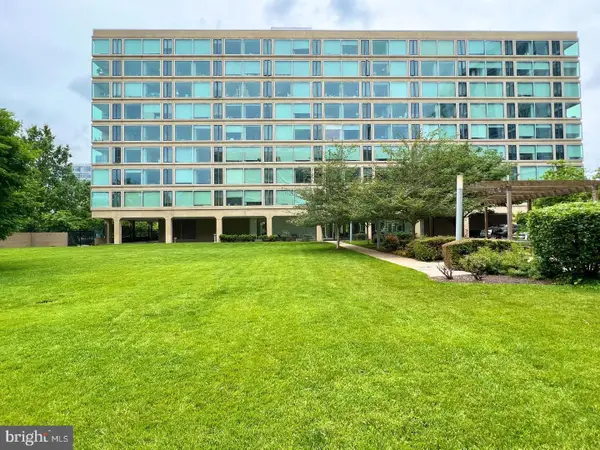 $329,900Coming Soon1 beds 1 baths
$329,900Coming Soon1 beds 1 baths1101 3rd St Sw #610, WASHINGTON, DC 20024
MLS# DCDC2235768Listed by: SAMSON PROPERTIES - Coming Soon
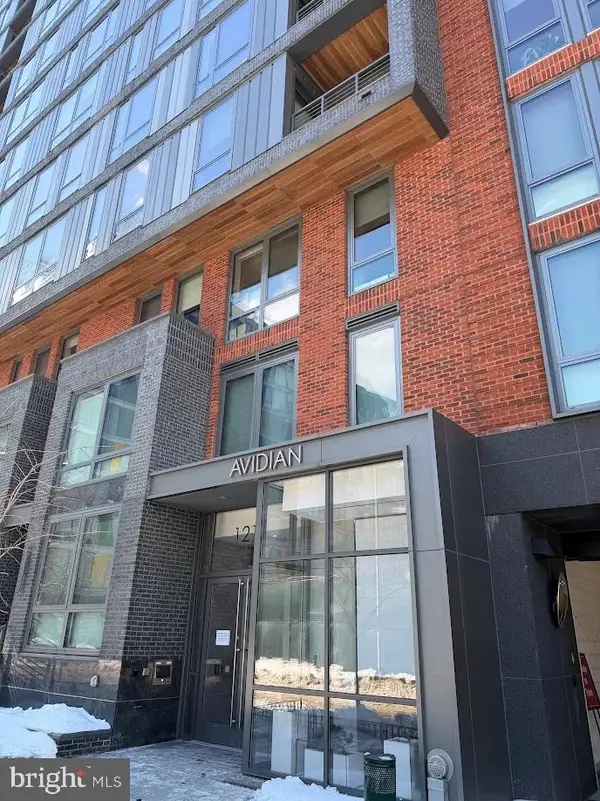 $309,000Coming Soon-- beds 1 baths
$309,000Coming Soon-- beds 1 baths1211 Van St Se #404, WASHINGTON, DC 20003
MLS# DCDC2242236Listed by: EXP REALTY, LLC - Coming Soon
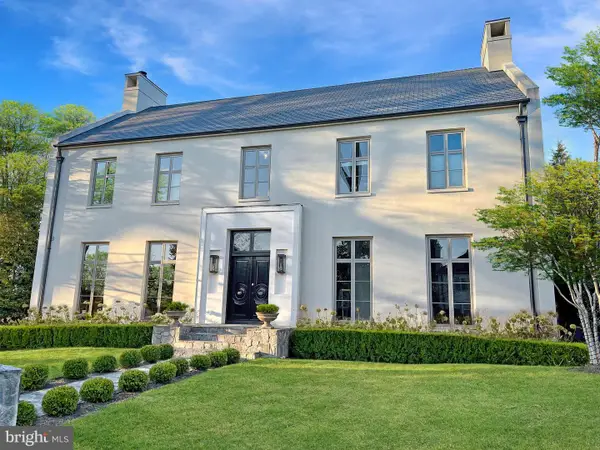 $5,950,000Coming Soon7 beds 9 baths
$5,950,000Coming Soon7 beds 9 baths4929 Lowell St Nw, WASHINGTON, DC 20016
MLS# DCDC2243734Listed by: TTR SOTHEBY'S INTERNATIONAL REALTY - New
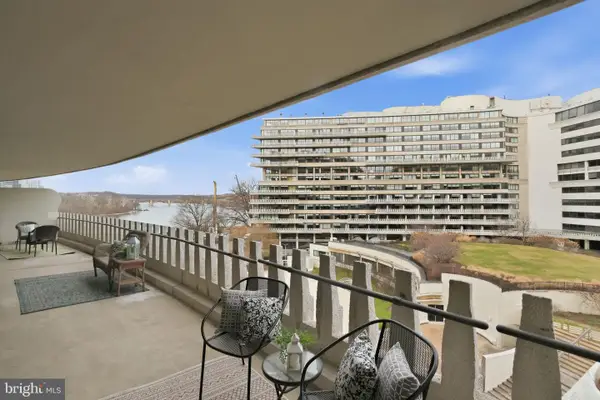 $810,000Active1 beds 2 baths1,350 sq. ft.
$810,000Active1 beds 2 baths1,350 sq. ft.700 New Hampshire Ave Nw #609, WASHINGTON, DC 20037
MLS# DCDC2243808Listed by: RE/MAX REALTY SERVICES - New
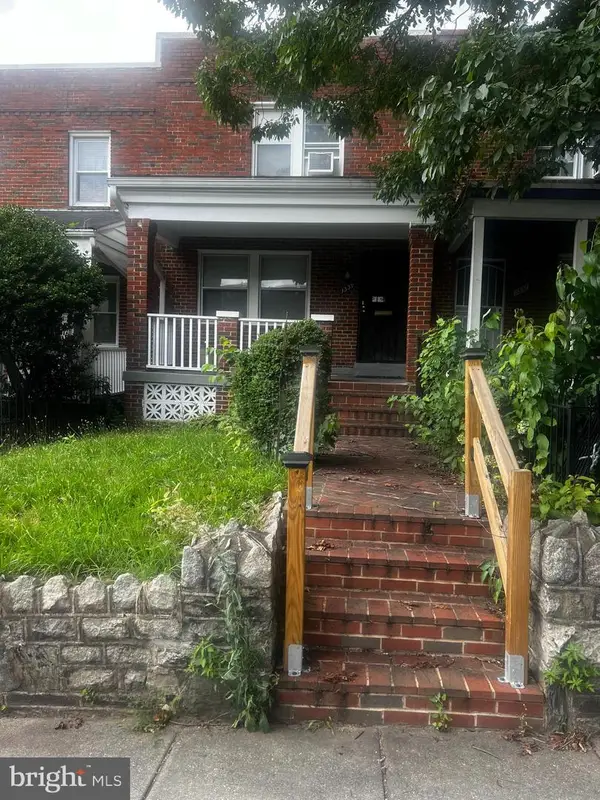 $529,500Active3 beds 2 baths1,570 sq. ft.
$529,500Active3 beds 2 baths1,570 sq. ft.1339 Queen St Ne, WASHINGTON, DC 20002
MLS# DCDC2243816Listed by: RE/MAX REALTY GROUP - New
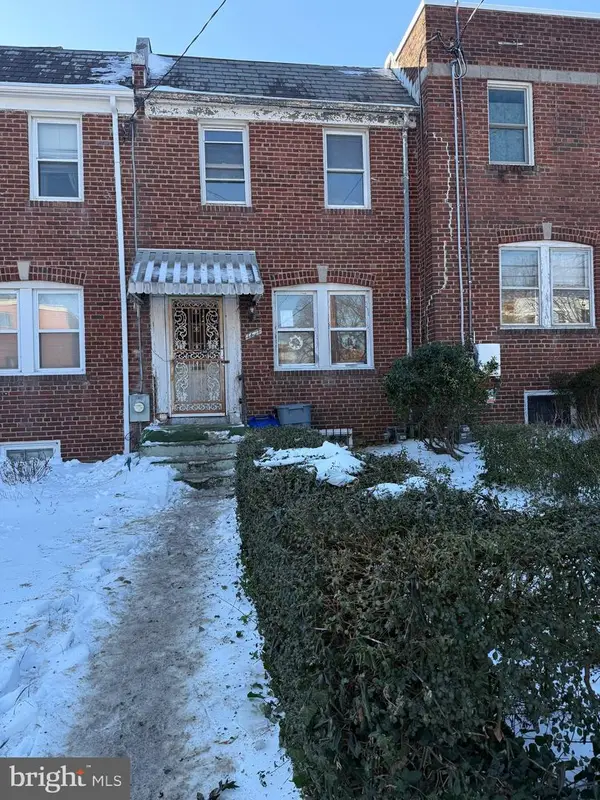 $220,000Active2 beds 1 baths1,188 sq. ft.
$220,000Active2 beds 1 baths1,188 sq. ft.1447 Bangor St Se, WASHINGTON, DC 20020
MLS# DCDC2243802Listed by: RLAH @PROPERTIES

