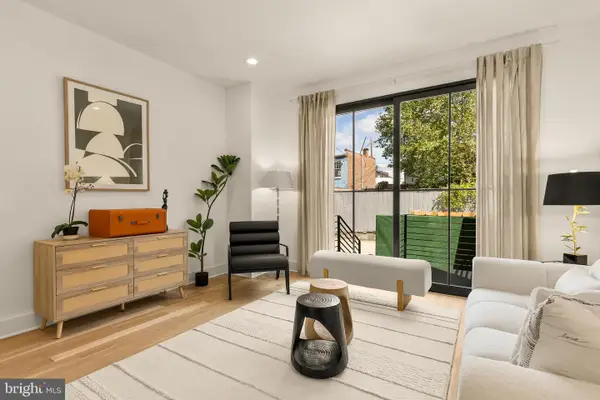520 1/2 13th St Se #b, Washington, DC 20003
Local realty services provided by:Better Homes and Gardens Real Estate Murphy & Co.
Upcoming open houses
- Sat, Nov 1512:00 pm - 02:00 pm
Listed by: ty voyles
Office: keller williams capital properties
MLS#:DCDC2191894
Source:BRIGHTMLS
Price summary
- Price:$1,090,000
- Price per sq. ft.:$577.94
About this home
Architecturally Striking Two-Level Condo with Private Entrance in Capitol Hill
Welcome to this stunning two-bedroom, two-level condo that combines modern design with timeless charm. With its own private street entrance and front entry garden, this home feels more like a house than a condo, offering rare privacy in the heart of Capitol Hill.
At its center, a dramatic atrium with 20-foot ceilings creates a striking focal point, while five skylights—three over the dining room and one in each bathroom—fill the home with natural light. Newly refinished floors with recessed floor registers add polish, and the open-concept layout provides loft-like living. Floor-to-ceiling windows in the living room and primary bedroom frame views and bring in even more light, while two private balconies—one east-facing and one west-facing—extend living space outdoors for morning coffee or evening sunsets.
The kitchen is equipped with top-of-the-line Jenn-Air, GE Monogram, and GE Profile appliances and enhanced with a coffee station and dry bar. A custom entertainment center with built-in speakers and storage anchors the living space, while custom configurable lighting makes it easy to showcase an art collection. Throughout the home, you’ll also find custom window treatments, plantation shutters, and a newly installed full-size washer and dryer in a dedicated laundry center.
The primary suite offers a private café deck, generous closets with custom systems, and a spa-like new bathroom. Additional highlights include a working gas fireplace, museum-quality in-ceiling lighting, and exceptional storage with a full pantry, coat closet, and additional storage spaces. Outdoors, a rear garden, entry garden, and a deck with room for grilling and gardening extend the living space even further.
The setting is as exceptional as the home itself. Just one and a half blocks from the Metro and minutes from 295, 50, and 395/695, commuting to Northern Virginia, Baltimore, or Annapolis is effortless. National Airport and Crystal City shopping are close by, while Eastern Market, The Wharf, Navy Yard, and the National Mall with its Smithsonian museums and gardens are all within walking or biking distance. And with the U.S. Capitol always on the horizon, you’ll remain connected to the very heart of Washington, D.C.
With its striking architecture, high-end updates, outdoor spaces, and unmatched access to culture and convenience, this condo is a rare offering in Capitol Hill.
Contact an agent
Home facts
- Year built:2004
- Listing ID #:DCDC2191894
- Added:51 day(s) ago
- Updated:November 15, 2025 at 12:19 AM
Rooms and interior
- Bedrooms:2
- Total bathrooms:3
- Full bathrooms:2
- Half bathrooms:1
- Living area:1,886 sq. ft.
Heating and cooling
- Cooling:Central A/C
- Heating:Forced Air, Natural Gas
Structure and exterior
- Year built:2004
- Building area:1,886 sq. ft.
Schools
- High school:EASTERN SENIOR
- Middle school:STUART-HOBSON
- Elementary school:WATKINS
Utilities
- Water:Public
- Sewer:Public Sewer
Finances and disclosures
- Price:$1,090,000
- Price per sq. ft.:$577.94
- Tax amount:$6,968 (2024)
New listings near 520 1/2 13th St Se #b
- Open Sat, 1 to 4pm
 $364,000Active1 beds 1 baths646 sq. ft.
$364,000Active1 beds 1 baths646 sq. ft.1417 Chapin St Nw #404/504, WASHINGTON, DC 20009
MLS# DCDC2198904Listed by: RE/MAX GATEWAY, LLC - Open Sun, 1 to 4pmNew
 $595,000Active4 beds 2 baths1,780 sq. ft.
$595,000Active4 beds 2 baths1,780 sq. ft.31 Mcdonald Pl Ne, WASHINGTON, DC 20011
MLS# DCDC2210934Listed by: COMPASS - Open Sat, 1 to 3pmNew
 $1,445,000Active6 beds 4 baths3,525 sq. ft.
$1,445,000Active6 beds 4 baths3,525 sq. ft.4432 Q St Nw, WASHINGTON, DC 20007
MLS# DCDC2213394Listed by: COMPASS - Open Sat, 11am to 1pmNew
 $437,000Active1 beds 1 baths835 sq. ft.
$437,000Active1 beds 1 baths835 sq. ft.3100 Connecticut Ave Nw #145, WASHINGTON, DC 20008
MLS# DCDC2214322Listed by: COMPASS - Open Sun, 1 to 3pm
 $1,539,000Active4 beds 4 baths2,380 sq. ft.
$1,539,000Active4 beds 4 baths2,380 sq. ft.1205 10th St Nw #2, WASHINGTON, DC 20001
MLS# DCDC2222208Listed by: COMPASS - Open Sun, 1 to 3pmNew
 $385,000Active1 beds 1 baths735 sq. ft.
$385,000Active1 beds 1 baths735 sq. ft.560 N St Sw #n503, WASHINGTON, DC 20024
MLS# DCDC2222372Listed by: KW METRO CENTER - New
 $470,000Active1 beds 1 baths949 sq. ft.
$470,000Active1 beds 1 baths949 sq. ft.800 4th St Sw #n801, WASHINGTON, DC 20024
MLS# DCDC2223582Listed by: SAMSON PROPERTIES - Open Sat, 1 to 3pmNew
 $550,000Active2 beds 2 baths1,720 sq. ft.
$550,000Active2 beds 2 baths1,720 sq. ft.424 23rd Pl Ne, WASHINGTON, DC 20002
MLS# DCDC2224234Listed by: KELLER WILLIAMS CAPITAL PROPERTIES - New
 $550,000Active2 beds 2 baths1,029 sq. ft.
$550,000Active2 beds 2 baths1,029 sq. ft.1025 1st St Se #310, WASHINGTON, DC 20003
MLS# DCDC2226636Listed by: REAL BROKER, LLC - Open Sat, 1 to 4pmNew
 $1,650,000Active5 beds 7 baths3,064 sq. ft.
$1,650,000Active5 beds 7 baths3,064 sq. ft.951 Shepherd St Nw, WASHINGTON, DC 20011
MLS# DCDC2227468Listed by: WEICHERT, REALTORS
