5200 N Capitol St Nw #204, Washington, DC 20011
Local realty services provided by:Better Homes and Gardens Real Estate Valley Partners
5200 N Capitol St Nw #204,Washington, DC 20011
$135,500
- 1 Beds
- 1 Baths
- 800 sq. ft.
- Condominium
- Active
Listed by: linwood l harris
Office: taylor properties
MLS#:DCDC2223734
Source:BRIGHTMLS
Price summary
- Price:$135,500
- Price per sq. ft.:$169.38
About this home
PRICE IMPROVEMENT. Bring offers. Walkable neighborhood, close to shops and Fort Totten Metro. Nestled in the charming Petworth neighborhood, this exquisite oversized, one-bedroom, one-bathroom residence in the Norfolk building offers a harmonious blend of Art Deco elegance and contemporary comfort. Plenty of natural light adds to the classy ambiance. As you step inside, you are greeted by an inviting open floor plan that seamlessly connects the living and dining areas, creating a warm and welcoming atmosphere perfect for both relaxation and entertaining. The dining area, bathed in natural light, is ideal for intimate dinners or casual brunches, making it a versatile space for any occasion. Retreat to the spacious bedroom, where a generous walk-in closet provides ample storage. The tasteful combination of plush carpeting and elegant wood floors throughout the unit adds a touch of sophistication while maintaining a cozy feel. All utilities are included. The building's association amenities include convenient laundry facilities. Additional features such as intercom security provide peace of mind. The Norfolk building is not just a residence; it's a lifestyle choice that embodies comfort, elegance, and community. This property is more than just a home; it's an opportunity to embrace a vibrant lifestyle in one of Washington D. C. 's most sought-after neighborhoods. Experience the perfect blend of luxury and comfort in this stunning Petworth gem. Special co-op financing required. No pets.
Contact an agent
Home facts
- Year built:1940
- Listing ID #:DCDC2223734
- Added:145 day(s) ago
- Updated:February 13, 2026 at 05:37 AM
Rooms and interior
- Bedrooms:1
- Total bathrooms:1
- Full bathrooms:1
- Living area:800 sq. ft.
Heating and cooling
- Cooling:Window Unit(s)
- Heating:Natural Gas, Radiator
Structure and exterior
- Year built:1940
- Building area:800 sq. ft.
Utilities
- Water:Public
- Sewer:Public Sewer
Finances and disclosures
- Price:$135,500
- Price per sq. ft.:$169.38
- Tax amount:$4,440 (2024)
New listings near 5200 N Capitol St Nw #204
- Coming Soon
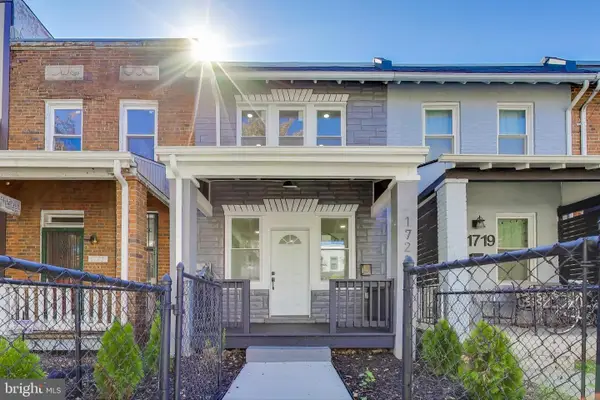 $605,000Coming Soon2 beds 2 baths
$605,000Coming Soon2 beds 2 baths1721 L St Ne, WASHINGTON, DC 20002
MLS# DCDC2241060Listed by: FAIRFAX REALTY SELECT - New
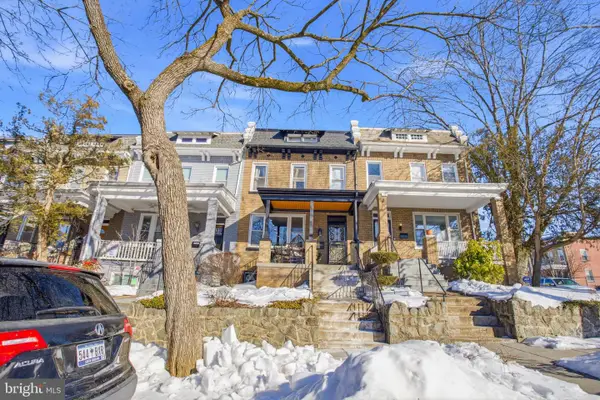 $899,900Active3 beds 4 baths1,606 sq. ft.
$899,900Active3 beds 4 baths1,606 sq. ft.4903 9th St Nw, WASHINGTON, DC 20011
MLS# DCDC2245088Listed by: COMPASS - Coming Soon
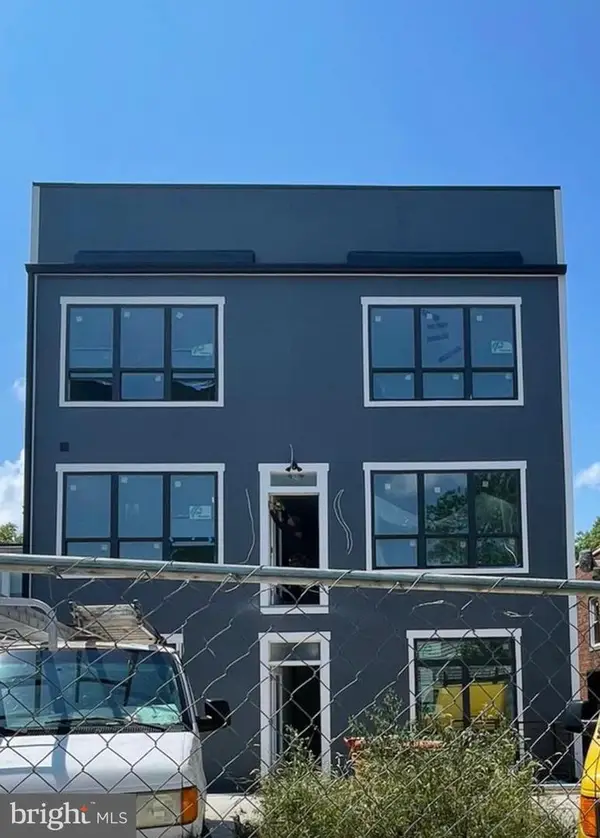 $2,800,000Coming Soon12 beds -- baths
$2,800,000Coming Soon12 beds -- baths1639 West Virginia Ave Ne, WASHINGTON, DC 20002
MLS# DCDC2245632Listed by: TRADEMARK REALTY, INC - Open Sat, 11am to 1pmNew
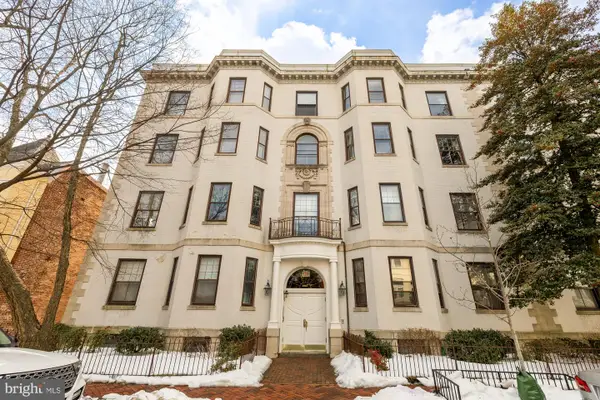 $889,500Active2 beds 2 baths1,492 sq. ft.
$889,500Active2 beds 2 baths1,492 sq. ft.3014 Dent Pl Nw #36e/46e, WASHINGTON, DC 20007
MLS# DCDC2235720Listed by: COMPASS - Open Sun, 1 to 3pmNew
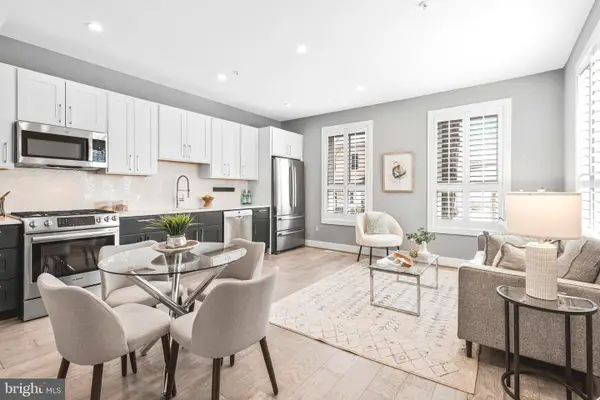 $389,000Active2 beds 2 baths779 sq. ft.
$389,000Active2 beds 2 baths779 sq. ft.700 16th St Ne #2, WASHINGTON, DC 20002
MLS# DCDC2244418Listed by: COMPASS - Coming Soon
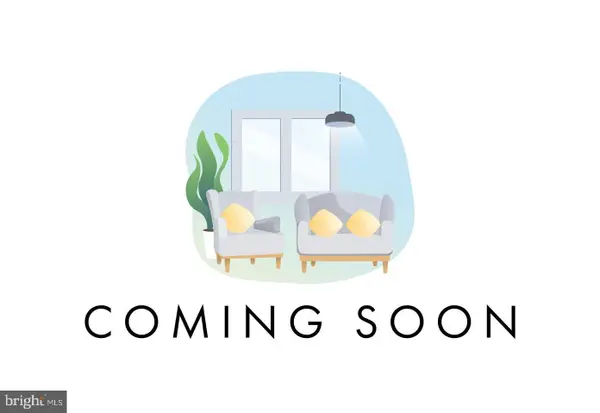 $425,000Coming Soon2 beds 1 baths
$425,000Coming Soon2 beds 1 baths302 Todd Pl Ne #3, WASHINGTON, DC 20002
MLS# DCDC2244504Listed by: RLAH @PROPERTIES - Coming Soon
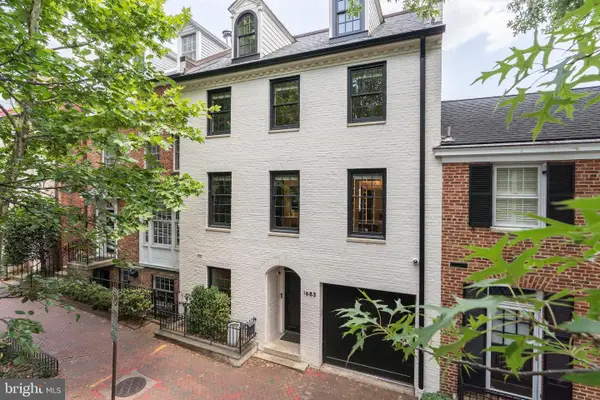 $5,000,000Coming Soon4 beds 5 baths
$5,000,000Coming Soon4 beds 5 baths1683 34th St Nw, WASHINGTON, DC 20007
MLS# DCDC2245230Listed by: TTR SOTHEBY'S INTERNATIONAL REALTY - Coming Soon
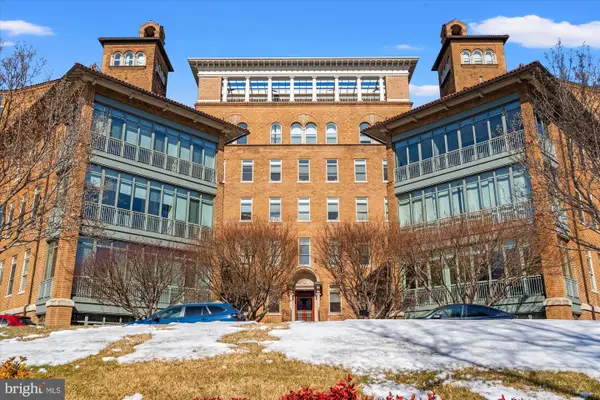 $619,000Coming Soon1 beds 1 baths
$619,000Coming Soon1 beds 1 baths2425 L St Nw #509, WASHINGTON, DC 20037
MLS# DCDC2245334Listed by: TTR SOTHEBY'S INTERNATIONAL REALTY - New
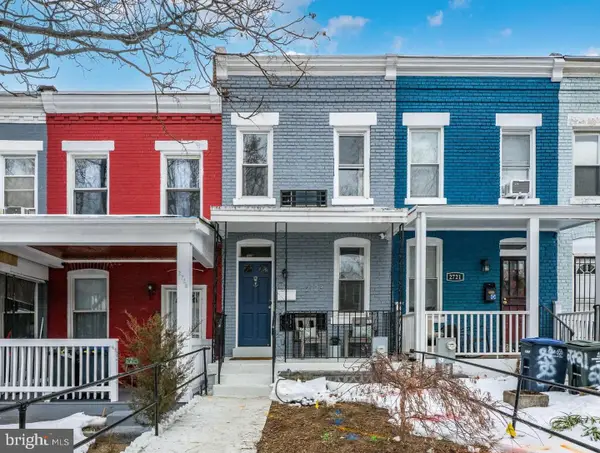 $699,900Active2 beds 2 baths986 sq. ft.
$699,900Active2 beds 2 baths986 sq. ft.2723 Sherman Ave Nw, WASHINGTON, DC 20001
MLS# DCDC2245348Listed by: WASHINGTON FINE PROPERTIES, LLC - New
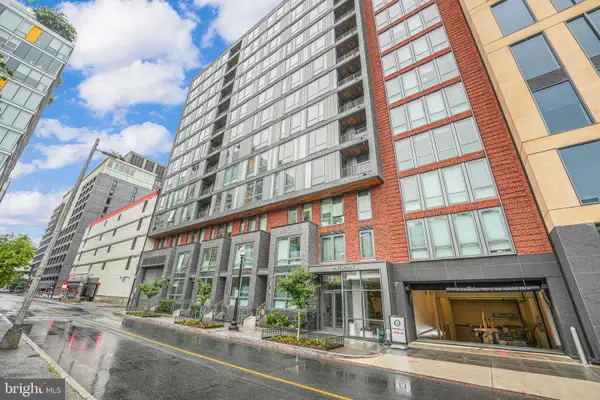 $835,000Active2 beds 3 baths1,200 sq. ft.
$835,000Active2 beds 3 baths1,200 sq. ft.1211 Van St Se #601, WASHINGTON, DC 20003
MLS# DCDC2245358Listed by: WASHINGTON FINE PROPERTIES, LLC

