5211 Macarthur Ter Nw, Washington, DC 20016
Local realty services provided by:Better Homes and Gardens Real Estate Murphy & Co.
Listed by: marian i huish, sabine monika marx
Office: exp realty, llc.
MLS#:DCDC2205948
Source:BRIGHTMLS
Price summary
- Price:$2,550,000
- Price per sq. ft.:$580.87
About this home
Welcome home! This architecturally distinctive, multi-level contemporary retreat is nestled on a serene private street in the heart of DC’s prestigious Palisades neighborhood. Built in 1978 and thoughtfully designed to maximize natural light and tranquil wooded views, this remarkable home spans over 3,500 sq. ft. across 7 split levels of refined living space. Cathedral ceilings, expansive windows, and skylights flood the interior with light, while three wood-burning fireplaces add warmth and charm throughout. The formal living room opens to a spacious deck, perfect for entertaining, and includes a cozy adjacent wine/card room. The lower-level family room offers seamless indoor-outdoor living with direct access to a private patio surrounded by lush greenery—ideal for quiet mornings or alfresco dining. Additional highlights include a secluded primary suite, multiple entertaining zones, and a unique floor plan offering exceptional flexibility. This pet-free, smoke-fee property, which is being sold by its original owner, has been meticulously maintained and cared for. The pride of ownership is evidenced from the minute you cross the threshold and furthered exquisite care and maintenance with multiple service contracts in place and available for transfer to the discerning buyer. This home was built on the prime lot at the top of the private, heated street (maintained by 8 homeowners at the current annual cost of $600/year). Enjoy life in this tranquil, wooded setting just moments from parks, the C&O Canal, and vibrant MacArthur Boulevard amenities. Pls. note that many of the photos have been digitally staged. Please refer to virtual tours for actual furnishings.
Contact an agent
Home facts
- Year built:1978
- Listing ID #:DCDC2205948
- Added:181 day(s) ago
- Updated:December 30, 2025 at 02:43 PM
Rooms and interior
- Bedrooms:4
- Total bathrooms:4
- Full bathrooms:2
- Half bathrooms:2
- Living area:4,390 sq. ft.
Heating and cooling
- Cooling:Central A/C, Heat Pump(s), Zoned
- Heating:Central, Electric, Forced Air, Heat Pump(s)
Structure and exterior
- Roof:Shingle
- Year built:1978
- Building area:4,390 sq. ft.
- Lot area:0.16 Acres
Utilities
- Water:Public
- Sewer:Public Sewer
Finances and disclosures
- Price:$2,550,000
- Price per sq. ft.:$580.87
- Tax amount:$11,001 (2024)
New listings near 5211 Macarthur Ter Nw
- Coming Soon
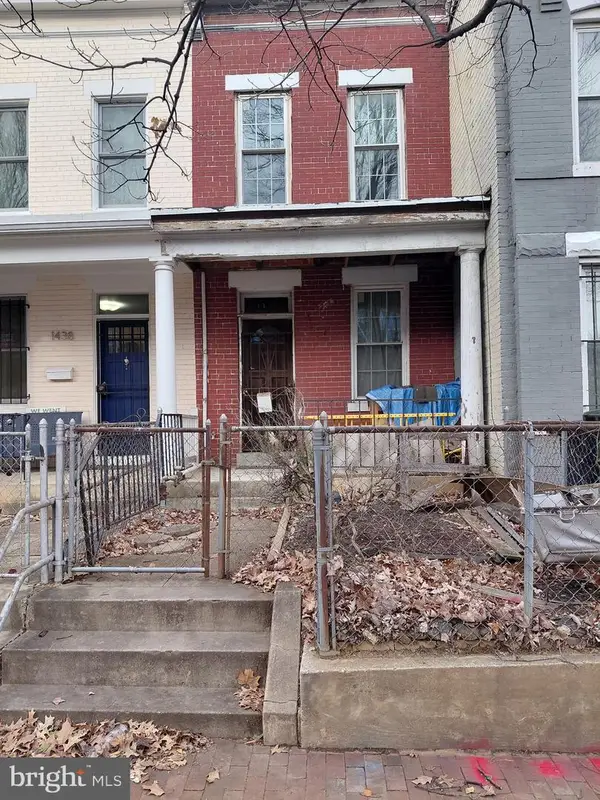 $389,990Coming Soon-- beds -- baths
$389,990Coming Soon-- beds -- baths1440 C St Se, WASHINGTON, DC 20003
MLS# DCDC2239098Listed by: RE/MAX UNITED REAL ESTATE - Coming Soon
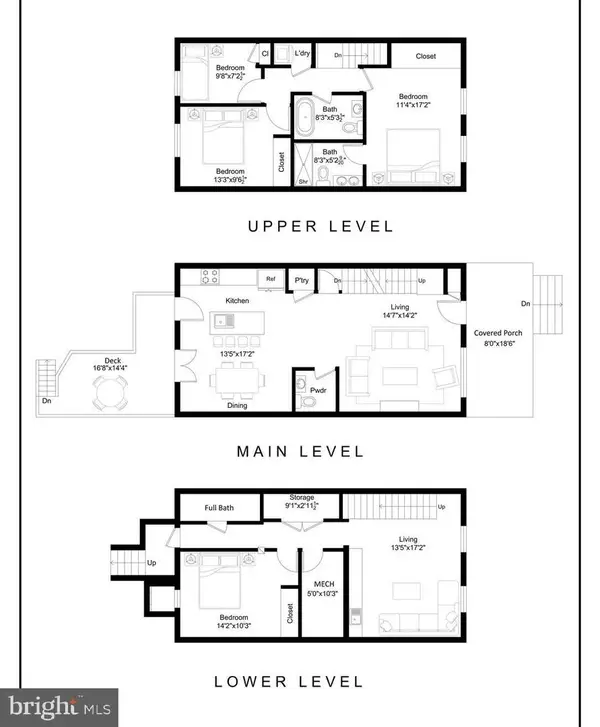 $1,099,900Coming Soon4 beds 4 baths
$1,099,900Coming Soon4 beds 4 baths321 16th St Ne, WASHINGTON, DC 20002
MLS# DCDC2233502Listed by: COMPASS 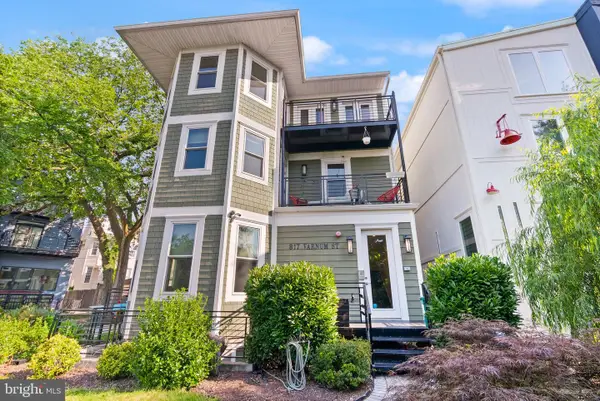 $639,999Pending2 beds 2 baths1,004 sq. ft.
$639,999Pending2 beds 2 baths1,004 sq. ft.817 Varnum St Nw, WASHINGTON, DC 20011
MLS# DCDC2210504Listed by: COMPASS- Coming Soon
 $600,000Coming Soon2 beds 3 baths
$600,000Coming Soon2 beds 3 baths73 G St Sw #103, WASHINGTON, DC 20024
MLS# DCDC2239064Listed by: RLAH @PROPERTIES - New
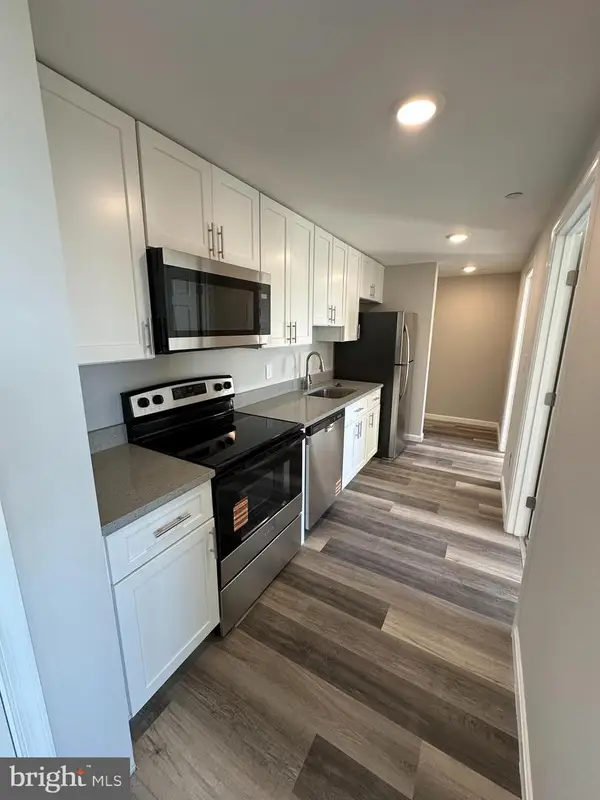 $389,000Active4 beds 1 baths
$389,000Active4 beds 1 baths1812 H Pl Ne #304, WASHINGTON, DC 20002
MLS# DCDC2238914Listed by: LONG & FOSTER REAL ESTATE, INC. - New
 $290,000Active4 beds 1 baths
$290,000Active4 beds 1 baths1812 H Pl Ne #b03, WASHINGTON, DC 20002
MLS# DCDC2238930Listed by: LONG & FOSTER REAL ESTATE, INC. - New
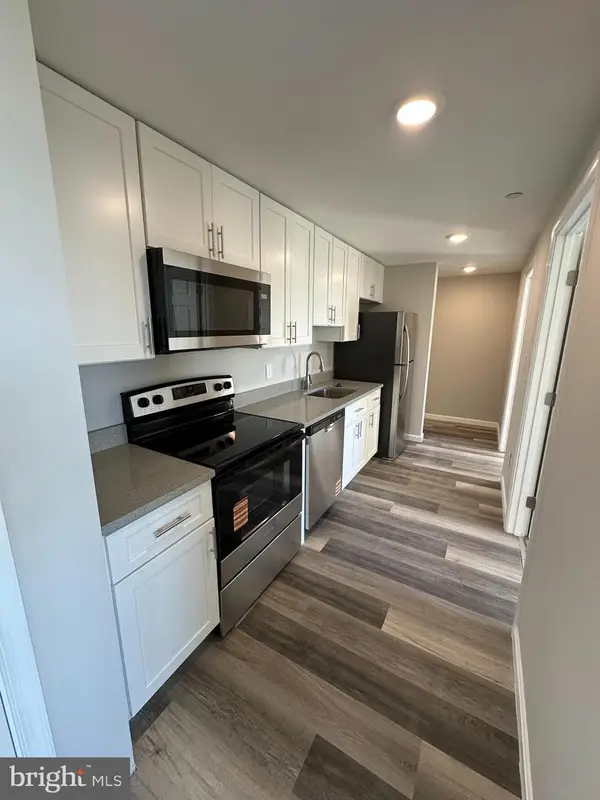 $210,000Active4 beds 1 baths
$210,000Active4 beds 1 baths1812 H Pl Ne #407, WASHINGTON, DC 20002
MLS# DCDC2238932Listed by: LONG & FOSTER REAL ESTATE, INC. - Coming Soon
 $1,950,000Coming Soon2 beds 2 baths
$1,950,000Coming Soon2 beds 2 baths1111 24th St Nw #27, WASHINGTON, DC 20037
MLS# DCDC2238934Listed by: REALTY ONE GROUP CAPITAL - New
 $449,000Active4 beds 1 baths
$449,000Active4 beds 1 baths1812 H Pl Ne #409, WASHINGTON, DC 20002
MLS# DCDC2235544Listed by: LONG & FOSTER REAL ESTATE, INC. - Coming Soon
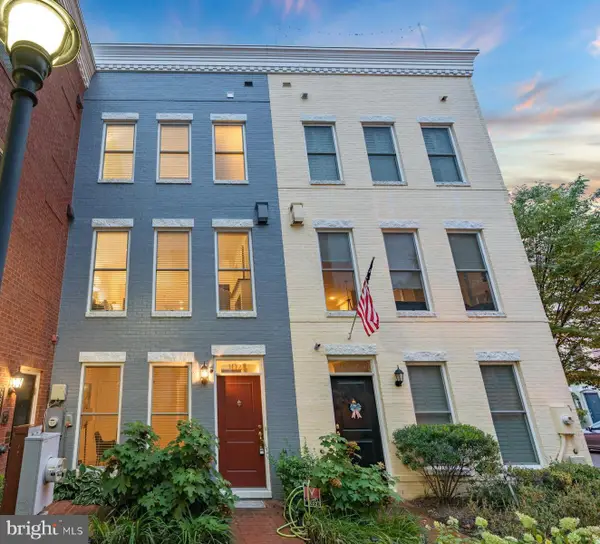 $1,125,000Coming Soon4 beds 4 baths
$1,125,000Coming Soon4 beds 4 baths1022 3rd Pl Se, WASHINGTON, DC 20003
MLS# DCDC2235620Listed by: TTR SOTHEBY'S INTERNATIONAL REALTY
