5220 Blaine St Ne, Washington, DC 20019
Local realty services provided by:Better Homes and Gardens Real Estate Premier
5220 Blaine St Ne,Washington, DC 20019
$418,000
- 3 Beds
- 2 Baths
- 1,290 sq. ft.
- Single family
- Active
Listed by: ressie r wallace wilson
Office: re/max allegiance
MLS#:DCDC2214232
Source:BRIGHTMLS
Price summary
- Price:$418,000
- Price per sq. ft.:$324.03
About this home
You asked for it, and we delivered. Price Improvement**HPAP Friendly Home!** Discover your dream home in the heart of Deanwood! This meticulously rebuilt and fully renovated 3-bedroom, 1.5-bath residence stands as a perfect blend of comfort and opportunity, offering an unmatched value in the city. With off-street parking and an impressive oversized studio ideal for a private home office, this property boasts a deep backyard and abundant natural light, creating a welcoming and versatile living space.
Every inch of this home has been thoughtfully designed, featuring brand new elements from the roof to the gourmet kitchen, luxurious bathrooms, modern plumbing, and updated electrical systems. Move-in ready and brimming with potential, this space invites you to add your personal touch, whether you envision a tranquil home office or vibrant outdoor gatherings.
Ideally situated just minutes from the Metro, major commuter routes, and beautiful local parks, you can enjoy the convenience of city living without the hefty price tag. This property is perfect for first-time buyers, savvy investors, or anyone eager to put down roots in a dynamic and evolving DC neighborhood.
Indulge in the local charm with favorite spots like Gigi’s Coffee Roasters, a woman-owned, zero-emissions coffee roastery celebrated for its specialty brews. Don't forget to visit the Deanwood Café at 4058 Minnesota Ave NE and The Highlands Café—both just a stone’s throw away!
**Convenient Transportation Options:**
- Quick access to the Metro and major commuter routes
- I-295 / Baltimore–Washington Parkway: Approximately 2.5 miles (5–8 minutes)
- I-495 (Capital Beltway): Approximately 8–10 miles (15–20 minutes)
- U.S. Route 50: Approximately 7–9 miles (12–18 minutes)
- Accessible bus routes: C23, C35, D24, P14, and P62.
**Parks, Green Spaces & Recreation:**
- **Barnard Hill Park**: Just a short stroll away, offering lush wooded areas and recreational fields for outdoor enjoyment.
- **Kenilworth Aquatic Gardens / Kenilworth Park**: A unique nearby natural escape boasting serene ponds and enchanting wild gardens, perfect for relaxation and exploration.
This exceptional home not only presents a wonderful living opportunity but also a chance to thrive in a community poised for growth. Don’t let this incredible opportunity pass you by!
Contact an agent
Home facts
- Year built:1914
- Listing ID #:DCDC2214232
- Added:124 day(s) ago
- Updated:December 09, 2025 at 02:39 PM
Rooms and interior
- Bedrooms:3
- Total bathrooms:2
- Full bathrooms:1
- Half bathrooms:1
- Living area:1,290 sq. ft.
Heating and cooling
- Cooling:Central A/C
- Heating:Hot Water, Natural Gas
Structure and exterior
- Roof:Architectural Shingle
- Year built:1914
- Building area:1,290 sq. ft.
- Lot area:0.07 Acres
Utilities
- Water:Public
- Sewer:Public Sewer
Finances and disclosures
- Price:$418,000
- Price per sq. ft.:$324.03
- Tax amount:$35,560 (2024)
New listings near 5220 Blaine St Ne
- New
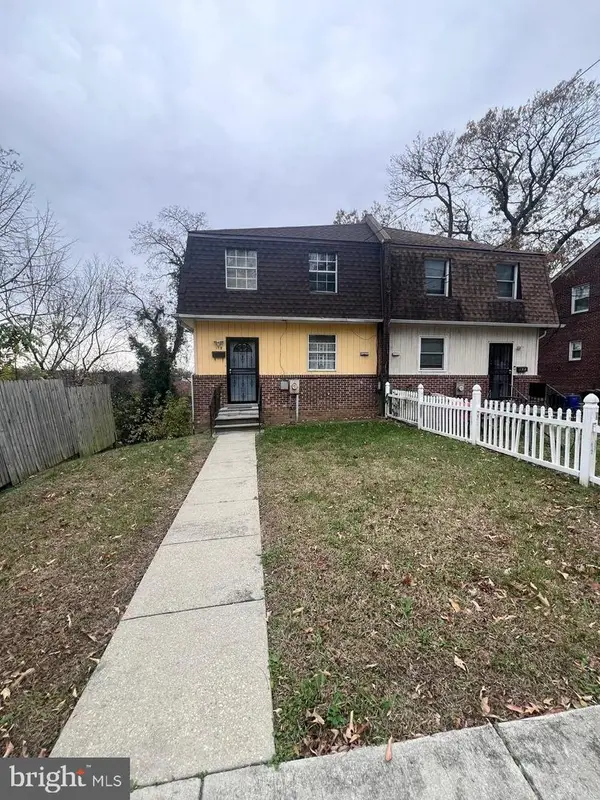 $270,000Active3 beds 3 baths1,200 sq. ft.
$270,000Active3 beds 3 baths1,200 sq. ft.157 Wilmington Pl Se, WASHINGTON, DC 20032
MLS# DCDC2231972Listed by: SAMSON PROPERTIES - New
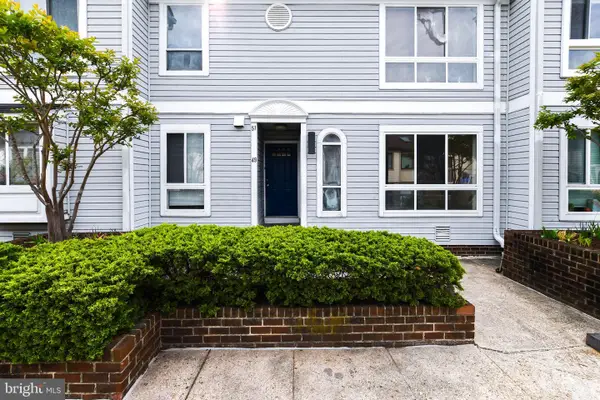 $374,000Active2 beds 1 baths847 sq. ft.
$374,000Active2 beds 1 baths847 sq. ft.49 Hawthorne Ct Ne, WASHINGTON, DC 20017
MLS# DCDC2234254Listed by: COMPASS - Coming Soon
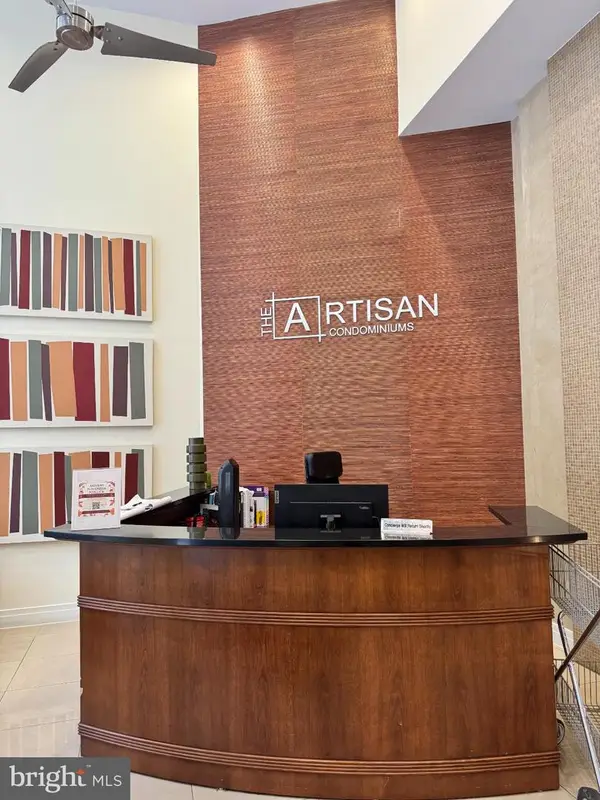 $425,000Coming Soon1 beds 1 baths
$425,000Coming Soon1 beds 1 baths915 E Nw #1214, WASHINGTON, DC 20004
MLS# DCDC2221904Listed by: KELLER WILLIAMS FAIRFAX GATEWAY - Open Sun, 2:30 to 4:30pmNew
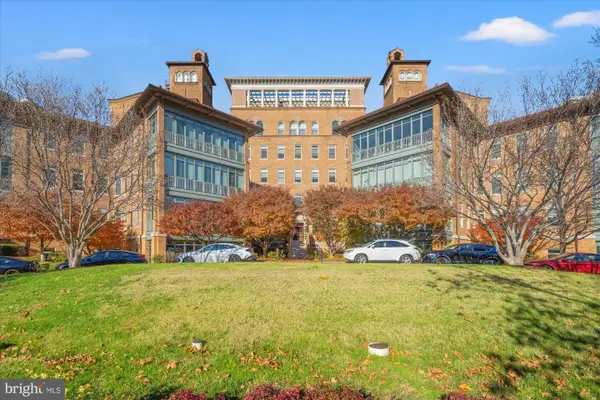 $739,000Active1 beds 1 baths816 sq. ft.
$739,000Active1 beds 1 baths816 sq. ft.2425 L St Nw #324, WASHINGTON, DC 20037
MLS# DCDC2233782Listed by: COLDWELL BANKER REALTY - Coming Soon
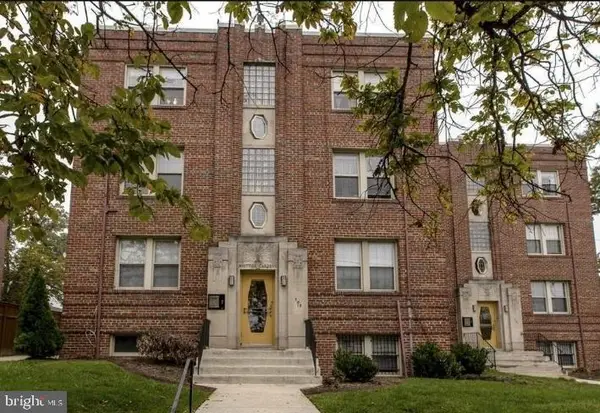 $329,900Coming Soon1 beds 1 baths
$329,900Coming Soon1 beds 1 baths305 Whittier St Nw #301, WASHINGTON, DC 20012
MLS# DCDC2234234Listed by: COLDWELL BANKER REALTY - New
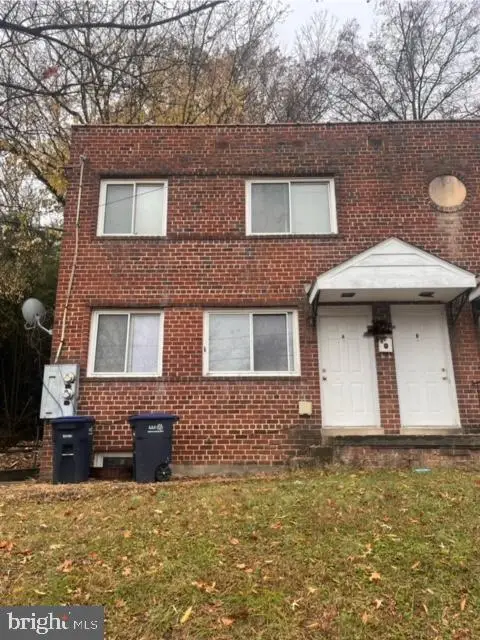 $375,000Active4 beds 2 baths1,992 sq. ft.
$375,000Active4 beds 2 baths1,992 sq. ft.4757 South Capitol Terr S, WASHINGTON, DC 20032
MLS# DCDC2230180Listed by: KELLER WILLIAMS PREFERRED PROPERTIES - New
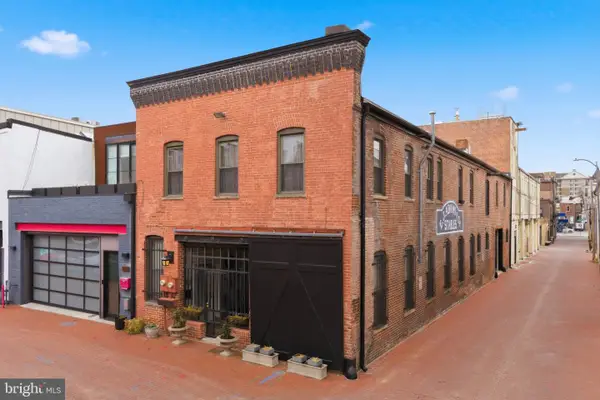 $1,995,000Active-- beds -- baths4,372 sq. ft.
$1,995,000Active-- beds -- baths4,372 sq. ft.1315 Naylor Ct Nw, WASHINGTON, DC 20001
MLS# DCDC2233248Listed by: COMPASS - Open Sun, 12 to 2pmNew
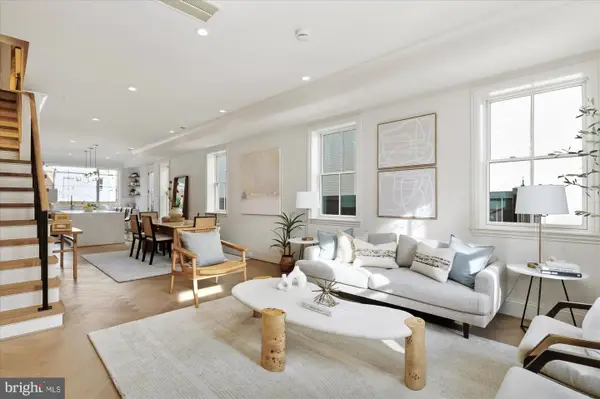 $1,995,000Active4 beds 4 baths2,565 sq. ft.
$1,995,000Active4 beds 4 baths2,565 sq. ft.1509 Caroline St Nw, WASHINGTON, DC 20009
MLS# DCDC2234014Listed by: COMPASS - Open Sat, 11am to 1pmNew
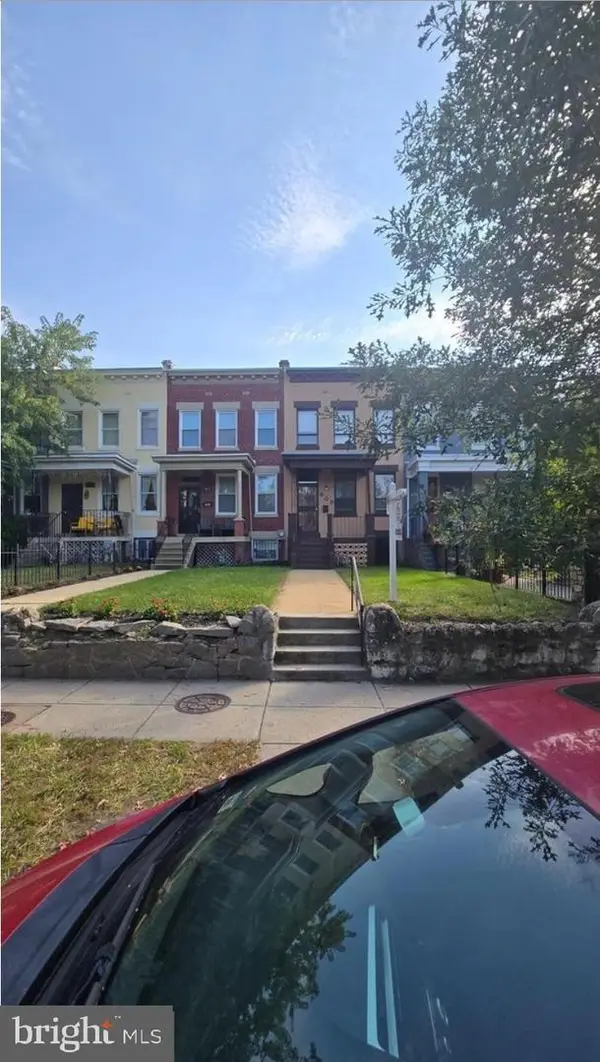 $774,900Active3 beds 1 baths1,354 sq. ft.
$774,900Active3 beds 1 baths1,354 sq. ft.903 K St Ne, WASHINGTON, DC 20002
MLS# DCDC2234128Listed by: SMART REALTY, LLC - New
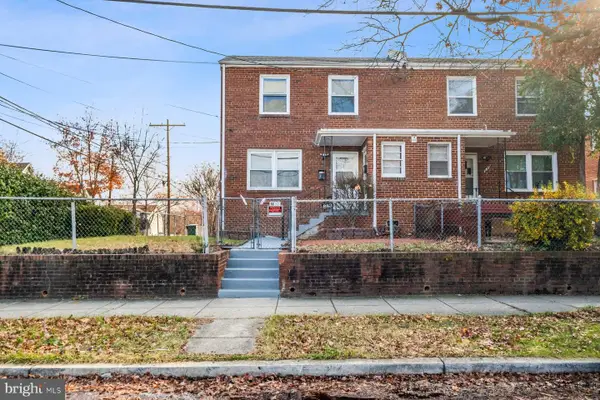 $400,000Active5 beds 2 baths2,643 sq. ft.
$400,000Active5 beds 2 baths2,643 sq. ft.883 Bellevue St Se, WASHINGTON, DC 20032
MLS# DCDC2234048Listed by: SAMSON PROPERTIES
