5231 Bass Pl Se, Washington, DC 20019
Local realty services provided by:Better Homes and Gardens Real Estate Cassidon Realty
5231 Bass Pl Se,Washington, DC 20019
$485,000
- 4 Beds
- 3 Baths
- 1,428 sq. ft.
- Single family
- Active
Listed by: gopal hariani
Office: berkshire hathaway homeservices penfed realty
MLS#:DCDC2222148
Source:BRIGHTMLS
Price summary
- Price:$485,000
- Price per sq. ft.:$339.64
About this home
Discover the charm of this fully renovated colonial home with 4 bedrooms and 2.5 bathrooms in the quiet neighborhood of Marshall Heights. The spacious open floor concept connects the living room, dining and kitchen areas enhanced by recessed lighting. The elegantly designed kitchen has quartz countertop, a central island, electric range/oven with smooth surface cooktop and stainless steel appliances. There is a half bath to the side of the kitchen and a door that leads to the backyard. LVP flooring thruout the house. The living room has a cozy electric fireplace with glass door and framed with attractive stone mantle, perfect for chilly evenings. Additional highlights include double hung, double pane windows that ensure energy efficiency. As you go up to upper level, there are 4 bedrooms and 2 full bathrooms. All bedrooms have ceiling fans. The Primary bedroom has en-suite bathroom. The second full bathroom has tub/shower area. Both bathroom fixtures are new. One of the bedrooms can be converted to a home office. Close to C.W. Harris Elementary, Kelly Miller Middle and Woodson High Schools. The Anacostia neighborhood offers many cultural experiences and Anacostia Museum and the Frederick Douglass National Historic site. Metro station is about 1-3 miles. This is a MUST SEE.
Contact an agent
Home facts
- Year built:1973
- Listing ID #:DCDC2222148
- Added:166 day(s) ago
- Updated:February 25, 2026 at 02:44 PM
Rooms and interior
- Bedrooms:4
- Total bathrooms:3
- Full bathrooms:2
- Half bathrooms:1
- Living area:1,428 sq. ft.
Heating and cooling
- Cooling:Ceiling Fan(s), Central A/C
- Heating:Electric, Forced Air
Structure and exterior
- Roof:Architectural Shingle
- Year built:1973
- Building area:1,428 sq. ft.
Schools
- High school:WOODSON
- Middle school:KELLY MILLER
- Elementary school:C.W. HARRIS
Utilities
- Water:Public
- Sewer:Public Sewer
Finances and disclosures
- Price:$485,000
- Price per sq. ft.:$339.64
- Tax amount:$4,180 (2025)
New listings near 5231 Bass Pl Se
- New
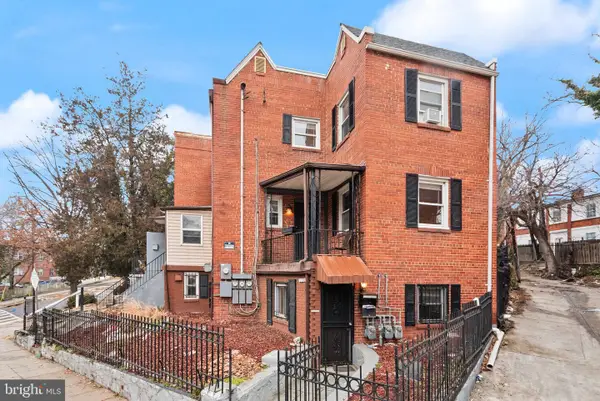 $400,000Active3 beds 3 baths1,845 sq. ft.
$400,000Active3 beds 3 baths1,845 sq. ft.550 Malcolm X Ave Se, WASHINGTON, DC 20032
MLS# DCDC2244824Listed by: EXP REALTY, LLC - Open Sun, 1 to 3pmNew
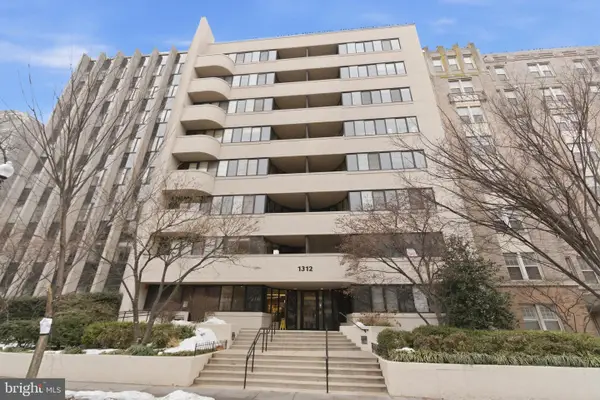 $499,900Active2 beds 1 baths780 sq. ft.
$499,900Active2 beds 1 baths780 sq. ft.1312 Massachusetts Ave Nw #204, WASHINGTON, DC 20005
MLS# DCDC2247244Listed by: MCWILLIAMS/BALLARD INC. - New
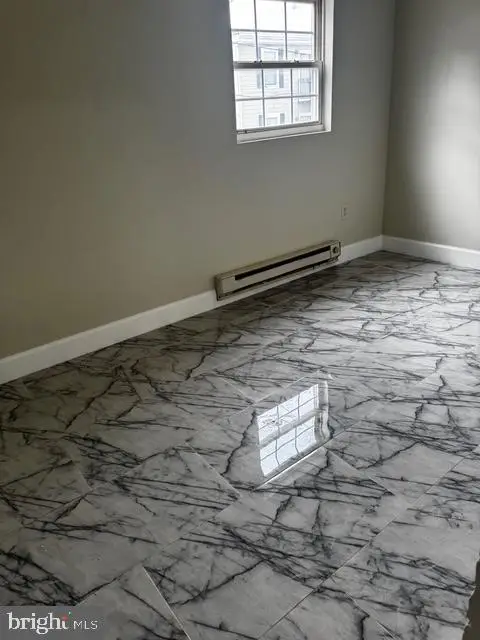 $925,000Active8 beds -- baths3,164 sq. ft.
$925,000Active8 beds -- baths3,164 sq. ft.1227 Holbrook Ter Ne, WASHINGTON, DC 20002
MLS# DCDC2247496Listed by: MICHAELS REALTY, INC. - New
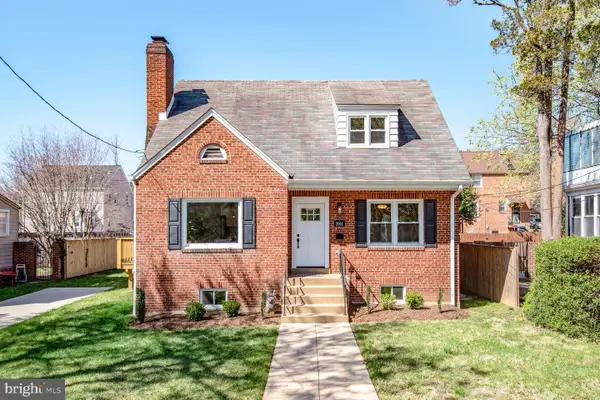 $875,000Active5 beds 3 baths2,606 sq. ft.
$875,000Active5 beds 3 baths2,606 sq. ft.3914 18th St Ne, WASHINGTON, DC 20018
MLS# DCDC2244520Listed by: COMPASS - Coming Soon
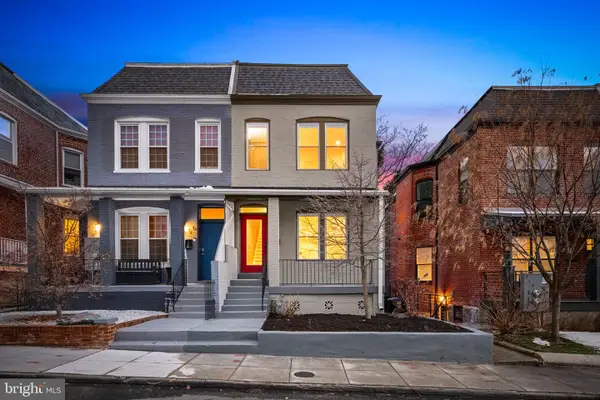 $820,000Coming Soon4 beds 4 baths
$820,000Coming Soon4 beds 4 baths758 Gresham Pl Nw, WASHINGTON, DC 20001
MLS# DCDC2247064Listed by: CENTURY 21 REDWOOD REALTY 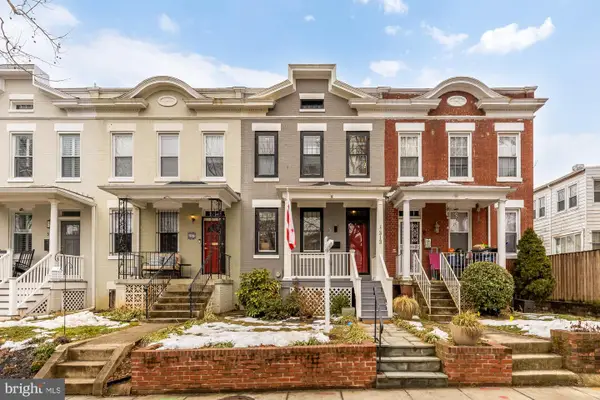 $1,300,000Pending4 beds 3 baths2,128 sq. ft.
$1,300,000Pending4 beds 3 baths2,128 sq. ft.313 14th St Ne, WASHINGTON, DC 20002
MLS# DCDC2245434Listed by: COMPASS $324,900Active1 beds 1 baths545 sq. ft.
$324,900Active1 beds 1 baths545 sq. ft.1358 Florida Ave Ne #106, WASHINGTON, DC 20002
MLS# DCDC2244142Listed by: MCWILLIAMS/BALLARD, INC.- New
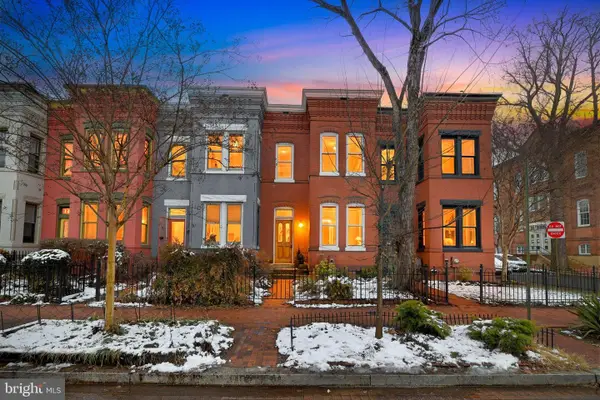 $998,000Active3 beds 2 baths1,560 sq. ft.
$998,000Active3 beds 2 baths1,560 sq. ft.1220 Constitution Ave Ne, WASHINGTON, DC 20002
MLS# DCDC2247286Listed by: HOUWZER, LLC - Coming Soon
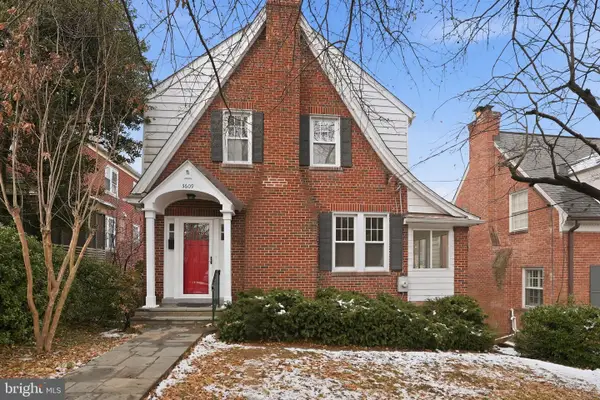 $1,099,900Coming Soon3 beds 3 baths
$1,099,900Coming Soon3 beds 3 baths3609 Jenifer St Nw, WASHINGTON, DC 20015
MLS# DCDC2244492Listed by: KELLER WILLIAMS CAPITAL PROPERTIES - Open Sat, 9:30 to 11:30amNew
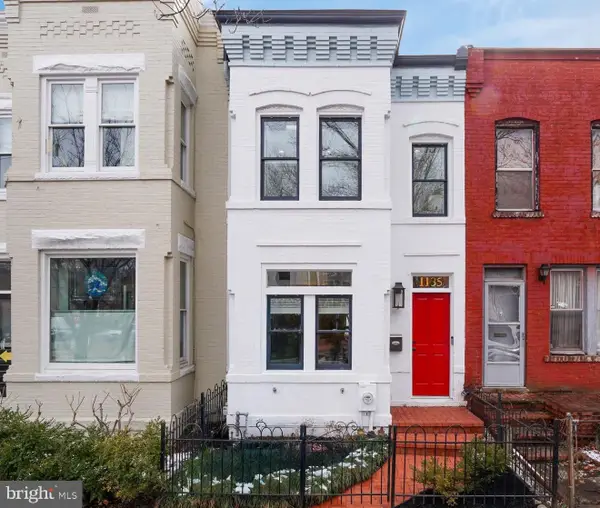 $1,278,500Active3 beds 4 baths2,424 sq. ft.
$1,278,500Active3 beds 4 baths2,424 sq. ft.1135 C St Ne, WASHINGTON, DC 20002
MLS# DCDC2246632Listed by: BARLEY & BARLEY REAL ESTATE

