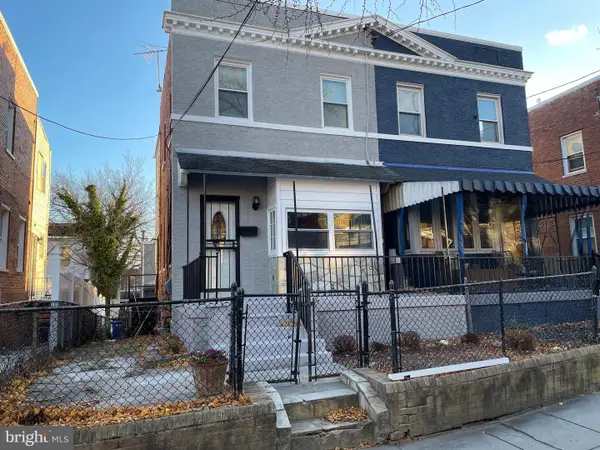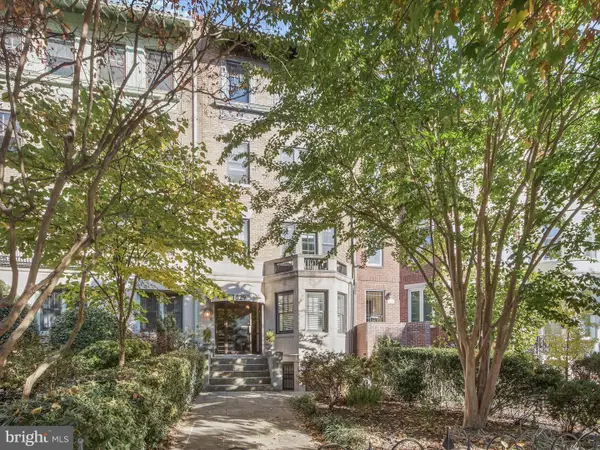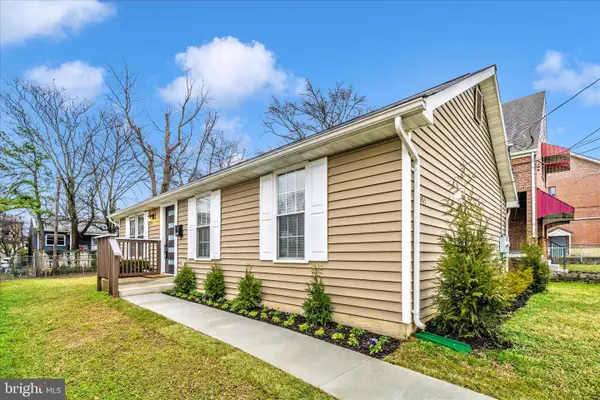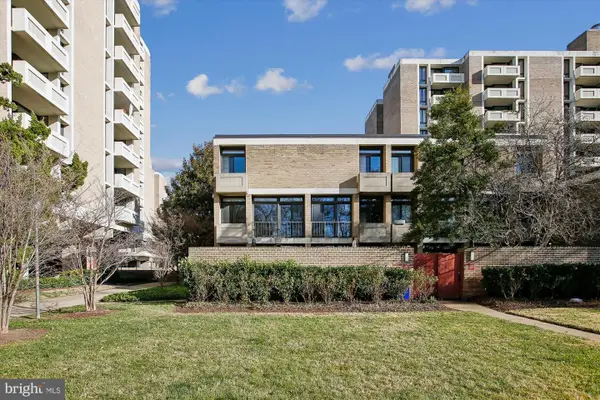5241 42nd St Nw, Washington, DC 20015
Local realty services provided by:Better Homes and Gardens Real Estate Maturo
Listed by: erich w cabe
Office: compass
MLS#:DCDC2228406
Source:BRIGHTMLS
Price summary
- Price:$1,499,000
- Price per sq. ft.:$457.01
About this home
Charming and tastefully renovated, this light-filled bungalow offers the perfect blend of modern comfort, classic style, and unbeatable location. Just steps from the Friendship Heights Metro (Red Line), the home sits on a quiet, tree-lined street while remaining within easy walking distance to Giant, Whole Foods, Rodman’s, and a wide range of dining and entertainment options. With a large, fenced-in yard and private setting, it offers the best of both urban convenience and suburban tranquility.<br>
The home is spread across three spacious levels, providing a flexible and functional layout to suit a variety of needs. On the main level, there are two bedrooms and a full bathroom, along with a separate den or office ideal for working from home. The living and dining rooms are warm and inviting, and the fully renovated kitchen features modern finishes and energy-efficient appliances.<br>
Upstairs, the expansive primary suite creates a comfortable retreat, complete with an additional room that can serve as a fourth bedroom, sitting area, or flexible living space.<br>
The lower level includes two additional bedrooms or dens, two full bathrooms, and a generous living area that has previously served as a home theater. There is also a laundry room and the potential to separate part of the lower level into a complete in-law suite. With its own entrance, kitchenette, and living area, this space is perfect for a nanny, Au Pair, guests, or as a rental unit, with past rental income ranging between $1,200 and $1,500 per month.<br>
Additional features of the home include three-zone heating and cooling, Pella windows, a slate roof, all-copper plumbing, and two off-street parking spaces, including a detached garage. With a proven rental history of over $7,500 per month, this home represents a strong investment opportunity in one of Washington, DC’s most desirable neighborhoods. Sellers would consider a lease for $7750/mo.
Contact an agent
Home facts
- Year built:1923
- Listing ID #:DCDC2228406
- Added:70 day(s) ago
- Updated:December 31, 2025 at 08:44 AM
Rooms and interior
- Bedrooms:5
- Total bathrooms:4
- Full bathrooms:4
- Living area:3,280 sq. ft.
Heating and cooling
- Cooling:Central A/C, Ductless/Mini-Split
- Heating:90% Forced Air, Electric, Natural Gas
Structure and exterior
- Roof:Slate
- Year built:1923
- Building area:3,280 sq. ft.
- Lot area:0.11 Acres
Schools
- High school:WILSON SENIOR
- Middle school:DEAL
- Elementary school:JANNEY
Utilities
- Water:Public
- Sewer:Public Sewer
Finances and disclosures
- Price:$1,499,000
- Price per sq. ft.:$457.01
- Tax amount:$9,935 (2025)
New listings near 5241 42nd St Nw
- New
 $605,000Active3 beds 2 baths1,490 sq. ft.
$605,000Active3 beds 2 baths1,490 sq. ft.530 Somerset Pl Nw, WASHINGTON, DC 20011
MLS# DCDC2235042Listed by: IVAN BROWN REALTY, INC. - Coming SoonOpen Sat, 12 to 2pm
 $1,450,000Coming Soon3 beds 3 baths
$1,450,000Coming Soon3 beds 3 baths1238 Eton Ct Nw #t17, WASHINGTON, DC 20007
MLS# DCDC2235480Listed by: WASHINGTON FINE PROPERTIES, LLC - New
 $699,000Active2 beds 2 baths1,457 sq. ft.
$699,000Active2 beds 2 baths1,457 sq. ft.1829 16th St Nw #4, WASHINGTON, DC 20009
MLS# DCDC2239172Listed by: EXP REALTY, LLC - New
 $79,999Active2 beds 1 baths787 sq. ft.
$79,999Active2 beds 1 baths787 sq. ft.510 Ridge Rd Se #102, WASHINGTON, DC 20019
MLS# DCDC2239176Listed by: EQUILIBRIUM REALTY, LLC - New
 $415,000Active3 beds 2 baths1,025 sq. ft.
$415,000Active3 beds 2 baths1,025 sq. ft.1015 48th Pl Ne, WASHINGTON, DC 20019
MLS# DCDC2235356Listed by: KELLER WILLIAMS PREFERRED PROPERTIES - New
 $259,900Active2 beds 3 baths1,120 sq. ft.
$259,900Active2 beds 3 baths1,120 sq. ft.1609 Gales St Ne, WASHINGTON, DC 20002
MLS# DCDC2235596Listed by: LONG & FOSTER REAL ESTATE, INC. - New
 $64,999Active1 beds 1 baths624 sq. ft.
$64,999Active1 beds 1 baths624 sq. ft.428 Ridge Rd Se #205, WASHINGTON, DC 20019
MLS# DCDC2239078Listed by: EQUILIBRIUM REALTY, LLC - Coming Soon
 $985,000Coming Soon2 beds 3 baths
$985,000Coming Soon2 beds 3 baths431 N St Sw, WASHINGTON, DC 20024
MLS# DCDC2234466Listed by: KELLER WILLIAMS CAPITAL PROPERTIES - New
 $624,900Active4 beds -- baths3,360 sq. ft.
$624,900Active4 beds -- baths3,360 sq. ft.1620 17th Pl Se, WASHINGTON, DC 20020
MLS# DCDC2230944Listed by: EXP REALTY, LLC - New
 $995,000Active2 beds 2 baths1,381 sq. ft.
$995,000Active2 beds 2 baths1,381 sq. ft.700 New Hampshire Ave Nw #519, WASHINGTON, DC 20037
MLS# DCDC2234472Listed by: WINSTON REAL ESTATE, INC.
