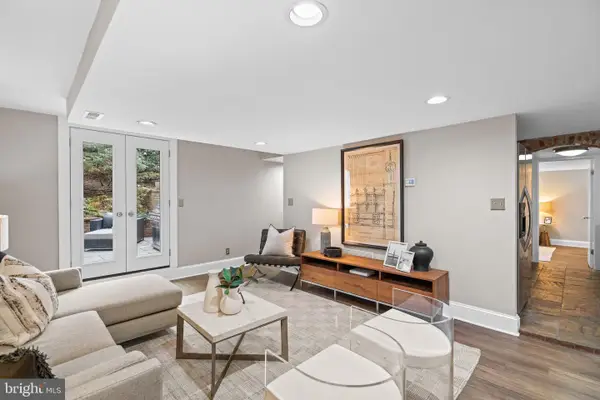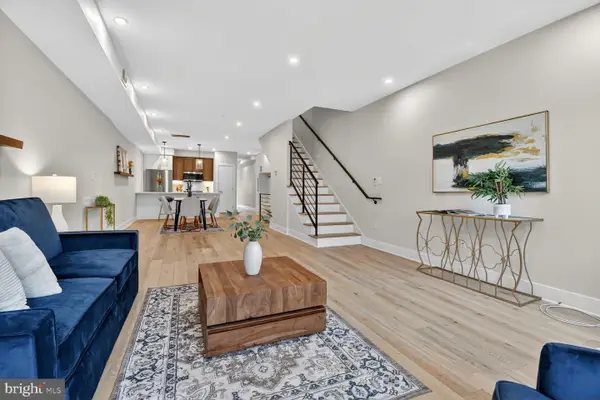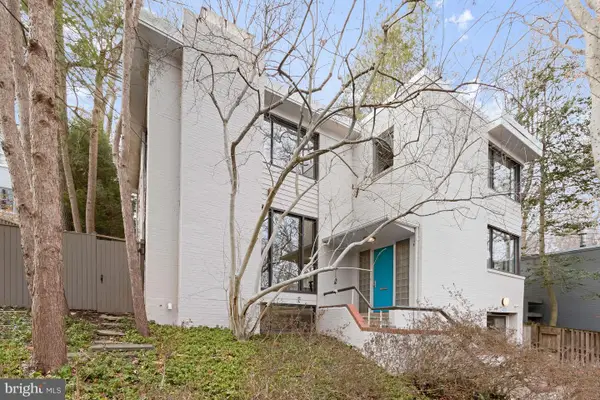5310 B St Se, Washington, DC 20019
Local realty services provided by:Better Homes and Gardens Real Estate GSA Realty
Listed by: isata a kanagbou
Office: kw metro center
MLS#:DCDC2202512
Source:BRIGHTMLS
Price summary
- Price:$575,000
- Price per sq. ft.:$281.86
About this home
4.3% ASSUMABLE LOAN! This is it…Say hello to your new home! Live smart in this beautifully updated 4BD/3.5BA detached home just minutes from Capitol Hill, shopping, and dining with quick access to good schools and straightforward commuting options bus stops, metro station and major commuter routes, such as , 495, and 50! The location offers newly added patio, solar panels & EV charging station located near multi car driveway. Interior home was renovated in 2021 with over 2,000 sqft of living space, a powder room and a gorgeous kitchen with new stainless-steel appliances, granite countertops and floors. As you travel upstairs to the second level will find 2 generous sized bedrooms, 1 remodeled full bathroom plus large laundry room with full size washer and dryer. The third level, with freshly shampooed carpet, holds the primary bedroom with a ensuite bathroom and a fourth bedroom with an ensuite bathroom.
Contact an agent
Home facts
- Year built:2014
- Listing ID #:DCDC2202512
- Added:278 day(s) ago
- Updated:February 25, 2026 at 02:44 PM
Rooms and interior
- Bedrooms:4
- Total bathrooms:4
- Full bathrooms:3
- Half bathrooms:1
- Flooring:Hardwood
- Living area:2,040 sq. ft.
Heating and cooling
- Cooling:Central A/C
- Heating:Electric, Forced Air
Structure and exterior
- Year built:2014
- Building area:2,040 sq. ft.
- Lot area:0.07 Acres
- Architectural Style:Colonial, Traditional
- Construction Materials:Brick
- Foundation Description:Slab
- Levels:3 Story
Utilities
- Water:Public
- Sewer:Public Sewer
Finances and disclosures
- Price:$575,000
- Price per sq. ft.:$281.86
- Tax amount:$3,742 (2024)
Features and amenities
- Laundry features:Dryer In Unit, Has Laundry, Washer In Unit
New listings near 5310 B St Se
- Open Sun, 2 to 4pmNew
 $675,000Active2 beds 2 baths1,481 sq. ft.
$675,000Active2 beds 2 baths1,481 sq. ft.1726 17th St Nw #b1, WASHINGTON, DC 20009
MLS# DCDC2241012Listed by: COMPASS - New
 $885,000Active2 beds 3 baths1,512 sq. ft.
$885,000Active2 beds 3 baths1,512 sq. ft.330 16th St Se #2, WASHINGTON, DC 20003
MLS# DCDC2241050Listed by: COMPASS - Coming Soon
 $650,000Coming Soon2 beds 2 baths
$650,000Coming Soon2 beds 2 baths229 14th St Se #2, WASHINGTON, DC 20003
MLS# DCDC2244486Listed by: KELLER WILLIAMS CAPITAL PROPERTIES - New
 $499,000Active2 beds -- baths1,380 sq. ft.
$499,000Active2 beds -- baths1,380 sq. ft.4034 7th St Ne, WASHINGTON, DC 20017
MLS# DCDC2246644Listed by: CENTURY 21 NEW MILLENNIUM - Open Sun, 11am to 1pmNew
 $625,000Active3 beds 4 baths1,635 sq. ft.
$625,000Active3 beds 4 baths1,635 sq. ft.5043 11th St Ne, WASHINGTON, DC 20017
MLS# DCDC2246928Listed by: LONG & FOSTER REAL ESTATE, INC. - New
 $325,000Active3 beds 1 baths1,476 sq. ft.
$325,000Active3 beds 1 baths1,476 sq. ft.227 54th St Ne, WASHINGTON, DC 20019
MLS# DCDC2246966Listed by: LONG & FOSTER REAL ESTATE, INC. - Coming Soon
 $1,049,000Coming Soon3 beds 4 baths
$1,049,000Coming Soon3 beds 4 baths3532 1/2 13th St Nw #2, WASHINGTON, DC 20010
MLS# DCDC2246978Listed by: COMPASS - Open Fri, 4 to 6pmNew
 $649,900Active4 beds 3 baths
$649,900Active4 beds 3 baths842 Madison St Nw #2, WASHINGTON, DC 20011
MLS# DCDC2247086Listed by: KELLER WILLIAMS CAPITAL PROPERTIES - New
 $1,995,000Active4 beds 5 baths3,200 sq. ft.
$1,995,000Active4 beds 5 baths3,200 sq. ft.2400 44th St Nw, WASHINGTON, DC 20007
MLS# DCDC2247394Listed by: WASHINGTON FINE PROPERTIES, LLC - Open Sat, 2 to 4pmNew
 $160,000Active-- beds 1 baths446 sq. ft.
$160,000Active-- beds 1 baths446 sq. ft.1801 Clydesdale Pl Nw #720, WASHINGTON, DC 20009
MLS# DCDC2247440Listed by: LONG & FOSTER REAL ESTATE, INC.

