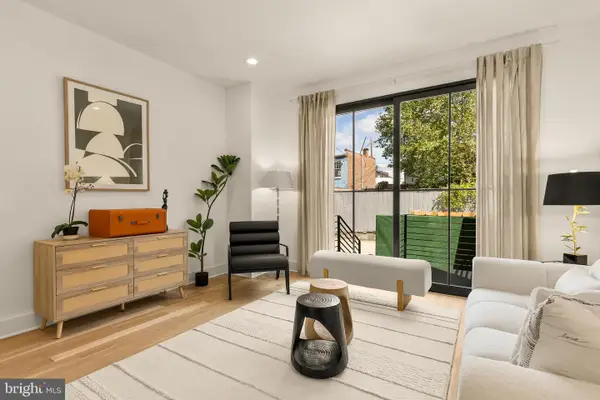5328 43rd St Nw, Washington, DC 20015
Local realty services provided by:Better Homes and Gardens Real Estate GSA Realty
5328 43rd St Nw,Washington, DC 20015
$1,295,000
- 3 Beds
- 4 Baths
- 2,880 sq. ft.
- Townhouse
- Active
Listed by: danielle m mannix, marjorie s halem
Office: compass
MLS#:DCDC2224456
Source:BRIGHTMLS
Price summary
- Price:$1,295,000
- Price per sq. ft.:$449.65
- Monthly HOA dues:$414
About this home
Rarely available in the Courts of Chevy Chase, this 4-level, 3-bedroom + den, 3.5-bath townhome delivers modern luxury, flexible spaces, and a location that puts the best of DC and Bethesda within easy reach.
The entry level sets the tone with a welcoming foyer and a versatile den/ office / potential 4th bedroom featuring a gas fireplace, recessed lights and french doors. Upstairs, natural light dances through the wall of Pella windows adorned with plantation shutters. The dining and living areas flow effortlessly together with a second gas fireplace and built-ins creating a warm focal point for gatherings both large and small.
Hardwood floors continue throughout all four levels. Continue into your chef’s kitchen with upgraded counters, custom cabinetry, wine-rack, built-in pantry and top-of-the-line stainless steel appliances. From here, step onto your private deck—ideal for morning coffee or sunset cocktails.
On the third level, the primary suite impresses with soaring cathedral ceilings and a fully renovated spa bath, complete with dual vanities, Jacuzzi soaking tub, separate shower, towel warmer and built-in storage —a true retreat after a busy day. A second bedroom, updated hall bath with Hansgrohe Shower System, and convenient laundry complete the level. The top floor offers an oversized third bedroom with vaulted ceilings, full bath, walk-in closet, and built-ins, making it an ideal bedroom suite or second family room.
Two car garage, an abundance of storage, new Roof and Gutters (2024) and Dual Zoned HVAC (2019) are just the icing on the cake. With a Metro Entrance just a block away (Jenifer & Wisconsin) and a walk-score of 92, Friendship Heights brings the best of city living to your doorstep. New Total Wine just opened and Traders Joe's coming soon!
Contact an agent
Home facts
- Year built:1999
- Listing ID #:DCDC2224456
- Added:49 day(s) ago
- Updated:November 15, 2025 at 12:19 AM
Rooms and interior
- Bedrooms:3
- Total bathrooms:4
- Full bathrooms:3
- Half bathrooms:1
- Living area:2,880 sq. ft.
Heating and cooling
- Cooling:Central A/C
- Heating:Forced Air, Natural Gas
Structure and exterior
- Year built:1999
- Building area:2,880 sq. ft.
- Lot area:0.02 Acres
Utilities
- Water:Public
- Sewer:Public Sewer
Finances and disclosures
- Price:$1,295,000
- Price per sq. ft.:$449.65
- Tax amount:$13,667 (2025)
New listings near 5328 43rd St Nw
- Open Sat, 1 to 4pm
 $364,000Active1 beds 1 baths646 sq. ft.
$364,000Active1 beds 1 baths646 sq. ft.1417 Chapin St Nw #404/504, WASHINGTON, DC 20009
MLS# DCDC2198904Listed by: RE/MAX GATEWAY, LLC - Open Sun, 1 to 4pmNew
 $595,000Active4 beds 2 baths1,780 sq. ft.
$595,000Active4 beds 2 baths1,780 sq. ft.31 Mcdonald Pl Ne, WASHINGTON, DC 20011
MLS# DCDC2210934Listed by: COMPASS - Open Sat, 1 to 3pmNew
 $1,445,000Active6 beds 4 baths3,525 sq. ft.
$1,445,000Active6 beds 4 baths3,525 sq. ft.4432 Q St Nw, WASHINGTON, DC 20007
MLS# DCDC2213394Listed by: COMPASS - Open Sat, 11am to 1pmNew
 $437,000Active1 beds 1 baths835 sq. ft.
$437,000Active1 beds 1 baths835 sq. ft.3100 Connecticut Ave Nw #145, WASHINGTON, DC 20008
MLS# DCDC2214322Listed by: COMPASS - Open Sun, 1 to 3pm
 $1,539,000Active4 beds 4 baths2,380 sq. ft.
$1,539,000Active4 beds 4 baths2,380 sq. ft.1205 10th St Nw #2, WASHINGTON, DC 20001
MLS# DCDC2222208Listed by: COMPASS - Open Sun, 1 to 3pmNew
 $385,000Active1 beds 1 baths735 sq. ft.
$385,000Active1 beds 1 baths735 sq. ft.560 N St Sw #n503, WASHINGTON, DC 20024
MLS# DCDC2222372Listed by: KW METRO CENTER - New
 $470,000Active1 beds 1 baths949 sq. ft.
$470,000Active1 beds 1 baths949 sq. ft.800 4th St Sw #n801, WASHINGTON, DC 20024
MLS# DCDC2223582Listed by: SAMSON PROPERTIES - Open Sat, 1 to 3pmNew
 $550,000Active2 beds 2 baths1,720 sq. ft.
$550,000Active2 beds 2 baths1,720 sq. ft.424 23rd Pl Ne, WASHINGTON, DC 20002
MLS# DCDC2224234Listed by: KELLER WILLIAMS CAPITAL PROPERTIES - New
 $550,000Active2 beds 2 baths1,029 sq. ft.
$550,000Active2 beds 2 baths1,029 sq. ft.1025 1st St Se #310, WASHINGTON, DC 20003
MLS# DCDC2226636Listed by: REAL BROKER, LLC - Open Sat, 1 to 4pmNew
 $1,650,000Active5 beds 7 baths3,064 sq. ft.
$1,650,000Active5 beds 7 baths3,064 sq. ft.951 Shepherd St Nw, WASHINGTON, DC 20011
MLS# DCDC2227468Listed by: WEICHERT, REALTORS
