5333 Hayes St Ne, Washington, DC 20019
Local realty services provided by:Better Homes and Gardens Real Estate GSA Realty
5333 Hayes St Ne,Washington, DC 20019
$749,000
- 4 Beds
- 4 Baths
- - sq. ft.
- Single family
- Active
Listed by: sirous m jafari
Office: real pros
MLS#:DCDC2230336
Source:BRIGHTMLS
Price summary
- Price:$749,000
About this home
Your next chapter begins at 5333 Hayes St NE—a thoughtfully designed 4-bedroom, 3.5-bath single-family home that checks every box for modern DC living. Spanning three finished levels on a 0.06-acre lot, this Deanwood gem balances space, comfort, and unbeatable location.
Inside, you'll find a main level designed for flow—perfect for entertaining or everyday family life. The upper levels offer private retreats with multiple bedrooms and baths, ideal for households juggling work-from-home schedules, growing families, or frequent guests. Neutral finishes throughout provide a clean canvas for your personal style.
Outside, the property offers low-maintenance outdoor space suitable for grilling, pets, or container gardens—your urban oasis awaits.
Location is where this home truly shines. Transit options abound: Deanwood Metro (Orange/Silver Line) is a 15-minute walk, delivering you to Capitol Hill, downtown, and beyond. Minnesota Ave station provides additional access. Multiple Metrobus routes crisscross the neighborhood, while DC-295/Kenilworth Ave offers seamless highway connections north to US-50 and the Baltimore-Washington Parkway. For cyclists, Capital Bikeshare docks at both Metro stations complete your mobility toolkit.
Daily life is effortless here. Stock your fridge at Safeway in East River Park or Giant Food on Benning Road. Recreation options rival neighborhoods twice the price: the Deanwood Community Center & Aquatic Center offers indoor swimming and programming year-round, while Kenilworth Recreation Center boasts one of DPR's premier fitness facilities. Nature lovers will adore the NPS Kenilworth Park & Aquatic Gardens—a hidden gem featuring lotus-filled ponds and direct access to the Anacostia River Trail for biking and jogging.
The value proposition is clear: detached single-family living with strong transit scores, robust amenities, and room to grow— Ongoing DDOT improvements along Benning Road will further enhance connectivity and safety. Don't wait—homes with this combination of space and access move quickly.
4 bedrooms, 3.5 baths – generous layout across three finished levels
Single-family, fee simple – 0.06-acre lot with outdoor space
Move-in ready – neutral finishes, well-maintained throughout
Dual Metro access – Deanwood & Minnesota Ave (Orange/Silver Line) both nearby
Superior commuter connectivity – DC-295/Kenilworth Ave to US-50/BW Parkway
Multiple Metrobus routes – comprehensive neighborhood transit coverage
Full-service grocery – Safeway at East River Park, Giant Food on Benning Rd
Premier recreation – Deanwood Aquatic Center (indoor pool), Kenilworth Rec Center (top DPR fitness facility)
Nature at your doorstep – NPS Kenilworth Park & Aquatic Gardens with lotus ponds
Trail access – Anacostia River Trail for biking, running, and recreation
Multimodal flexibility – Capital Bikeshare docks at area Metro stations
Neighborhood investment – Ongoing DDOT Benning Rd corridor improvements enhancing safety and connectivity
Priced to move – $749,000 for detached single-family living with exceptional transit scores
Neighborhood Highlights —
Deanwood Metro (Orange/Silver) – 15-min walk (0.7 mi) – your express connection to Capitol Hill & downtown
Minnesota Ave Metro (Orange/Silver) – 26-min walk (1.3 mi) – additional transit flexibility
Deanwood Community Center & Aquatic Center – 8-min walk (0.4 mi) – indoor pool, fitness classes, year-round programming
Kenilworth Recreation Center – 20-min walk / 6-min bike (1.0 mi) – premier DPR fitness center
NPS Kenilworth Park & Aquatic Gardens – 24-min walk / 8-min bike (1.2 mi) – serene lotus ponds, nature trails
Anacostia River Trail access – 8-min bike (1.2 mi) – scenic biking & jogging route along the river
Safeway, East River Park (322 40th St NE) – 7-min drive / 10-min bike (1.4 mi) – full-service grocery
Giant Food (3355 Benning Rd NE) – 8-min drive (1.8 mi) – additional shopping options
Contact an agent
Home facts
- Listing ID #:DCDC2230336
- Added:68 day(s) ago
- Updated:January 11, 2026 at 02:42 PM
Rooms and interior
- Bedrooms:4
- Total bathrooms:4
- Full bathrooms:3
- Half bathrooms:1
Heating and cooling
- Cooling:Central A/C
- Heating:90% Forced Air, Central, Electric
Structure and exterior
- Lot area:0.06 Acres
Utilities
- Water:Public
- Sewer:Public Sewer
Finances and disclosures
- Price:$749,000
- Tax amount:$117 (2025)
New listings near 5333 Hayes St Ne
- Coming SoonOpen Sat, 11am to 1pm
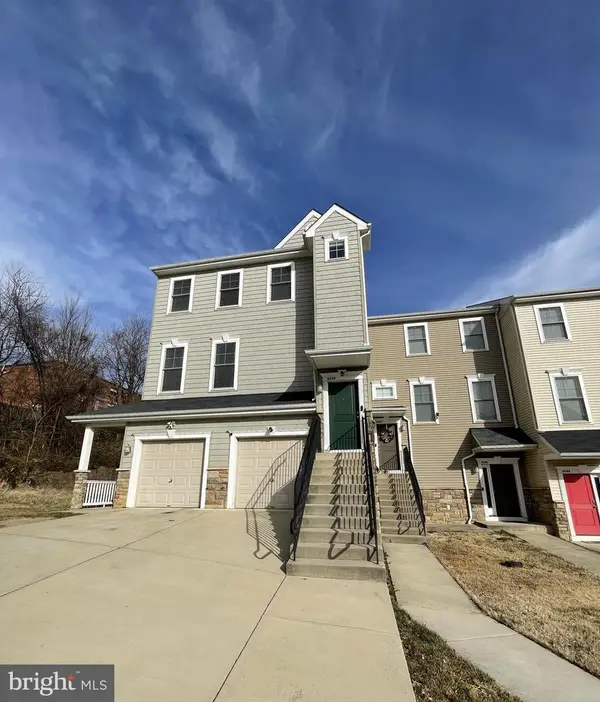 $519,900Coming Soon3 beds 3 baths
$519,900Coming Soon3 beds 3 baths412 Woodcrest Dr Se #412b, WASHINGTON, DC 20032
MLS# DCDC2240882Listed by: EXP REALTY, LLC - Coming Soon
 $580,000Coming Soon1 beds 1 baths
$580,000Coming Soon1 beds 1 baths1237 W St Nw #e, WASHINGTON, DC 20009
MLS# DCDC2240848Listed by: LOGAN SKYE REALTY - New
 $2,999,000Active3 beds 3 baths3,200 sq. ft.
$2,999,000Active3 beds 3 baths3,200 sq. ft.2029 Connecticut Ave Nw #54, WASHINGTON, DC 20008
MLS# DCDC2228418Listed by: COLDWELL BANKER REALTY - WASHINGTON - New
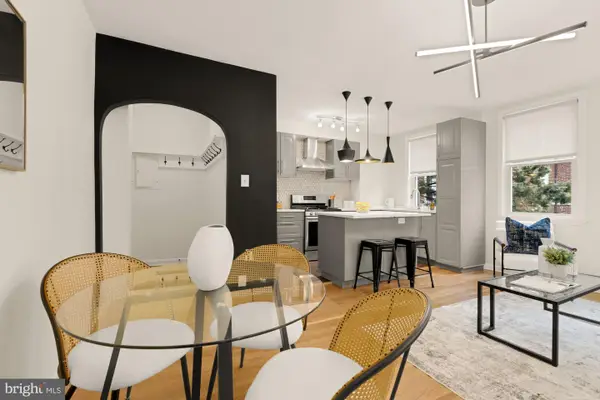 $349,000Active1 beds 1 baths700 sq. ft.
$349,000Active1 beds 1 baths700 sq. ft.2801 Adams Mill Rd Nw #210, WASHINGTON, DC 20009
MLS# DCDC2240872Listed by: COMPASS - Coming Soon
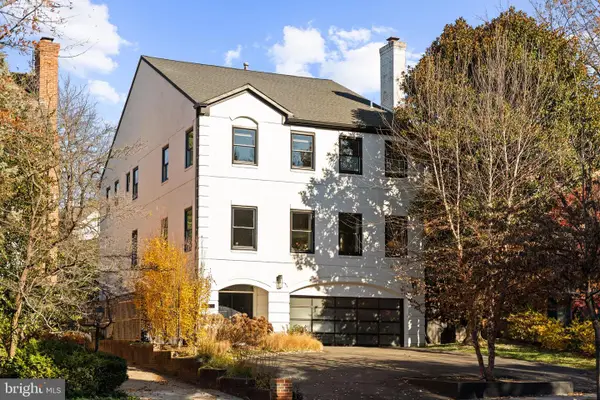 $3,125,000Coming Soon6 beds 6 baths
$3,125,000Coming Soon6 beds 6 baths4725 Massachusetts Ave Nw, WASHINGTON, DC 20016
MLS# DCDC2240678Listed by: TTR SOTHEBY'S INTERNATIONAL REALTY - Coming Soon
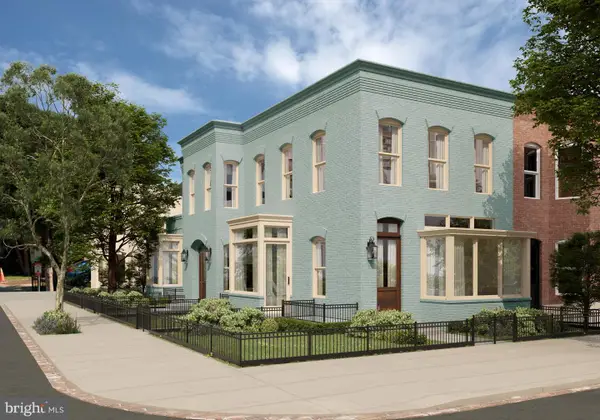 $880,000Coming Soon2 beds 2 baths
$880,000Coming Soon2 beds 2 baths1237 W St Nw #d, WASHINGTON, DC 20009
MLS# DCDC2240842Listed by: LOGAN SKYE REALTY - New
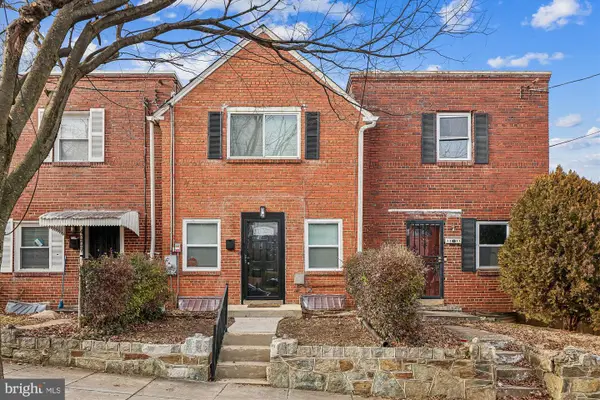 $360,000Active2 beds 2 baths1,186 sq. ft.
$360,000Active2 beds 2 baths1,186 sq. ft.4007 1st St Sw, WASHINGTON, DC 20032
MLS# DCDC2240832Listed by: COLDWELL BANKER REALTY - WASHINGTON - New
 $849,000Active1 beds 2 baths1,104 sq. ft.
$849,000Active1 beds 2 baths1,104 sq. ft.1155 23rd St Nw #6h, WASHINGTON, DC 20037
MLS# DCDC2240826Listed by: COMPASS - New
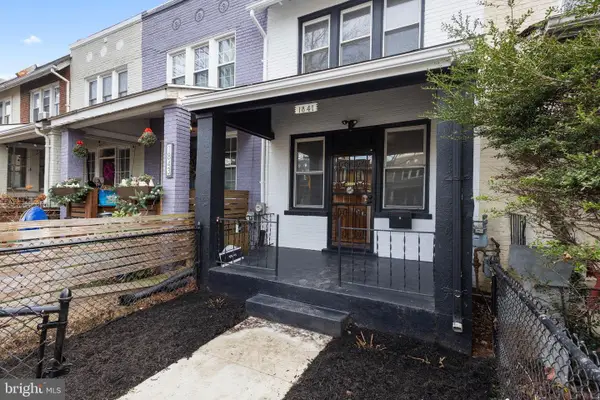 $359,000Active2 beds 2 baths840 sq. ft.
$359,000Active2 beds 2 baths840 sq. ft.1841 L St Ne, WASHINGTON, DC 20002
MLS# DCDC2240732Listed by: RE/MAX ALLEGIANCE - Open Sun, 1 to 4pmNew
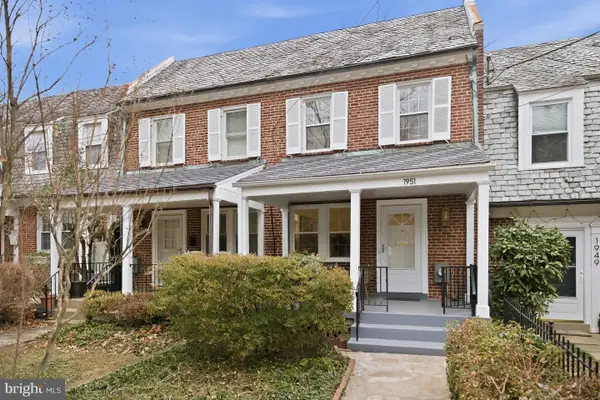 $1,350,000Active3 beds 2 baths1,710 sq. ft.
$1,350,000Active3 beds 2 baths1,710 sq. ft.1951 39th St Nw, WASHINGTON, DC 20007
MLS# DCDC2235532Listed by: WASHINGTON FINE PROPERTIES, LLC
