536 Peabody St Nw, Washington, DC 20011
Local realty services provided by:Better Homes and Gardens Real Estate Valley Partners
536 Peabody St Nw,Washington, DC 20011
$899,000
- 3 Beds
- 3 Baths
- 2,190 sq. ft.
- Single family
- Active
Listed by: mary a sartorius, amanda m mills
Office: compass
MLS#:DCDC2240228
Source:BRIGHTMLS
Price summary
- Price:$899,000
- Price per sq. ft.:$410.5
About this home
Not your every day, humdrum semi-detached DC row house! A unique expression of personal style, this lovingly-maintained classic charmer wears its heart on its sleeve, unafraid to welcome you home. Lovely spaces blend radiant natural light, gleaming hardwood floors, custom built-ins, and generous spaces that adapt to your lifestyle. The re-imagined farmhouse-inspired kitchen blends function and flair, featuring abundant workspace, stylish storage, and stainless steel appliances. The luminescent second floor boasts three bedrooms and a bright sun room with full-size laundry. Flexible, finished lower-level includes a kitchenette perfectly suited for an in-law suite or artists studio and opens on to a private backyard, ideal for entertaining and relaxing. Perfectly situated with the best of Takoma Park and Petworth within reach, just blocks from the Takoma Community Center with its playgrounds and indoor pool. Off-street parking space included.
Contact an agent
Home facts
- Year built:1928
- Listing ID #:DCDC2240228
- Added:126 day(s) ago
- Updated:February 25, 2026 at 02:44 PM
Rooms and interior
- Bedrooms:3
- Total bathrooms:3
- Full bathrooms:2
- Half bathrooms:1
- Living area:2,190 sq. ft.
Heating and cooling
- Cooling:Central A/C
- Heating:Natural Gas, Radiator
Structure and exterior
- Year built:1928
- Building area:2,190 sq. ft.
- Lot area:0.06 Acres
Utilities
- Water:Public
- Sewer:Public Sewer
Finances and disclosures
- Price:$899,000
- Price per sq. ft.:$410.5
- Tax amount:$4,858 (2025)
New listings near 536 Peabody St Nw
- New
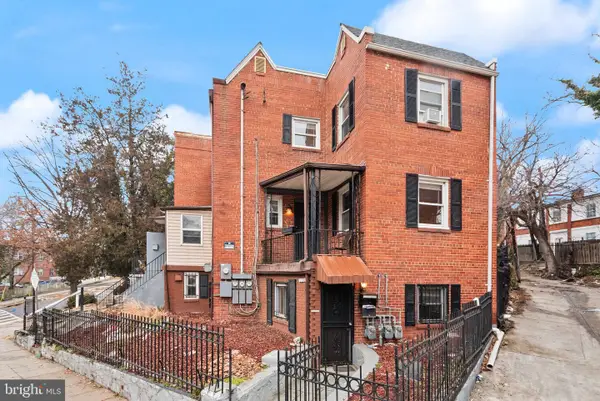 $400,000Active3 beds 3 baths1,845 sq. ft.
$400,000Active3 beds 3 baths1,845 sq. ft.550 Malcolm X Ave Se, WASHINGTON, DC 20032
MLS# DCDC2244824Listed by: EXP REALTY, LLC - Open Sun, 1 to 3pmNew
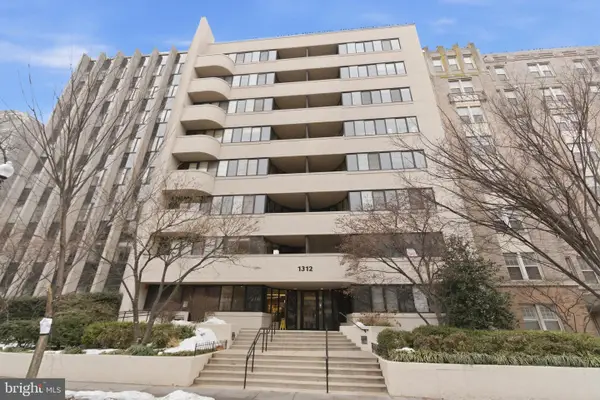 $499,900Active2 beds 1 baths780 sq. ft.
$499,900Active2 beds 1 baths780 sq. ft.1312 Massachusetts Ave Nw #204, WASHINGTON, DC 20005
MLS# DCDC2247244Listed by: MCWILLIAMS/BALLARD INC. - New
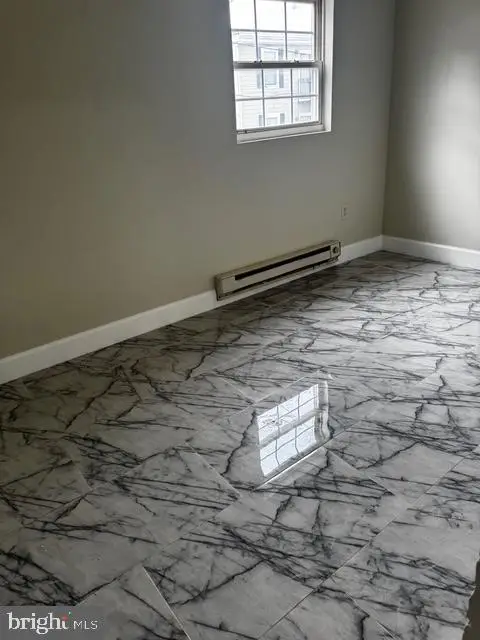 $925,000Active8 beds -- baths3,164 sq. ft.
$925,000Active8 beds -- baths3,164 sq. ft.1227 Holbrook Ter Ne, WASHINGTON, DC 20002
MLS# DCDC2247496Listed by: MICHAELS REALTY, INC. - New
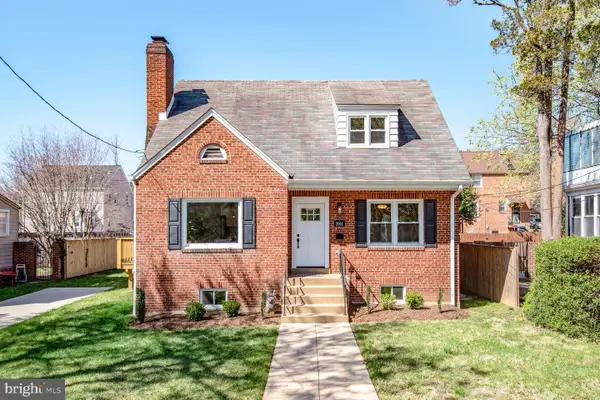 $875,000Active5 beds 3 baths2,606 sq. ft.
$875,000Active5 beds 3 baths2,606 sq. ft.3914 18th St Ne, WASHINGTON, DC 20018
MLS# DCDC2244520Listed by: COMPASS - Coming Soon
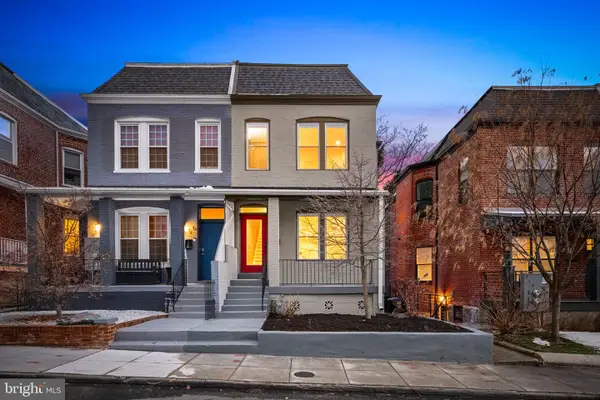 $820,000Coming Soon4 beds 4 baths
$820,000Coming Soon4 beds 4 baths758 Gresham Pl Nw, WASHINGTON, DC 20001
MLS# DCDC2247064Listed by: CENTURY 21 REDWOOD REALTY 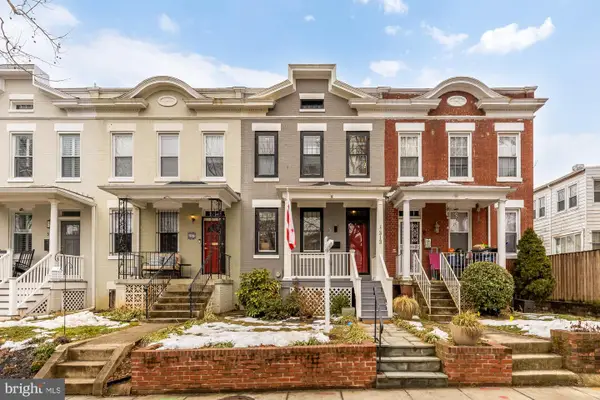 $1,300,000Pending4 beds 3 baths2,128 sq. ft.
$1,300,000Pending4 beds 3 baths2,128 sq. ft.313 14th St Ne, WASHINGTON, DC 20002
MLS# DCDC2245434Listed by: COMPASS $324,900Active1 beds 1 baths545 sq. ft.
$324,900Active1 beds 1 baths545 sq. ft.1358 Florida Ave Ne #106, WASHINGTON, DC 20002
MLS# DCDC2244142Listed by: MCWILLIAMS/BALLARD, INC.- New
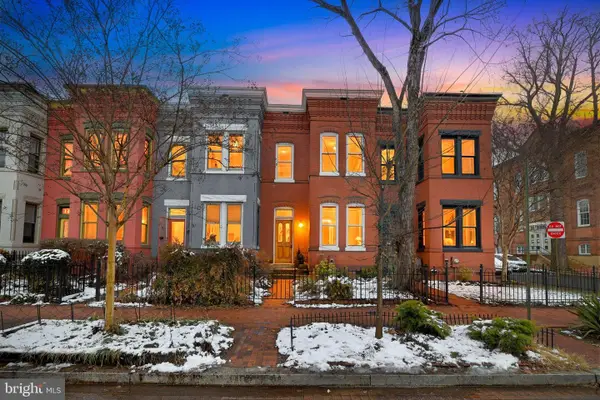 $998,000Active3 beds 2 baths1,560 sq. ft.
$998,000Active3 beds 2 baths1,560 sq. ft.1220 Constitution Ave Ne, WASHINGTON, DC 20002
MLS# DCDC2247286Listed by: HOUWZER, LLC - Coming Soon
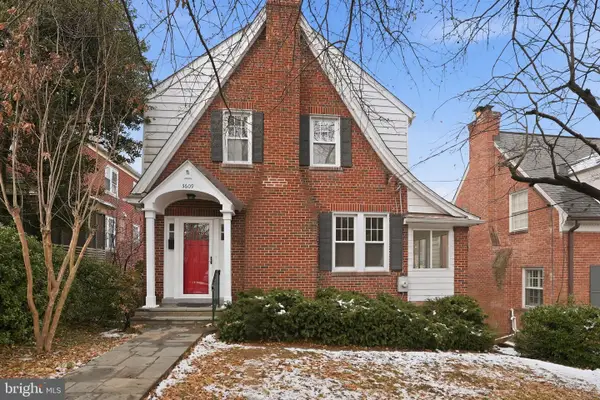 $1,099,900Coming Soon3 beds 3 baths
$1,099,900Coming Soon3 beds 3 baths3609 Jenifer St Nw, WASHINGTON, DC 20015
MLS# DCDC2244492Listed by: KELLER WILLIAMS CAPITAL PROPERTIES - Open Sat, 9:30 to 11:30amNew
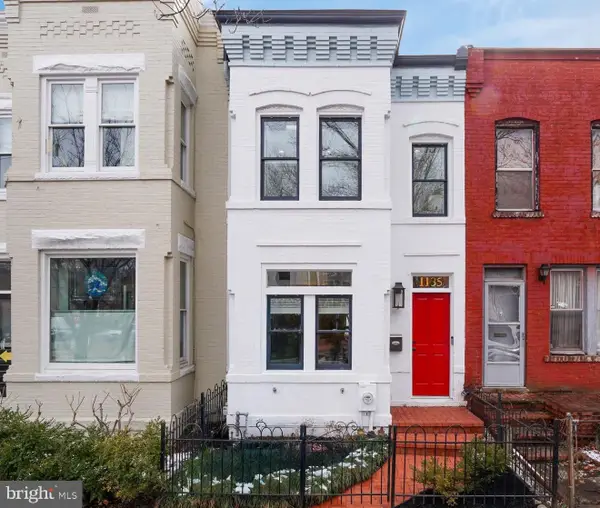 $1,278,500Active3 beds 4 baths2,424 sq. ft.
$1,278,500Active3 beds 4 baths2,424 sq. ft.1135 C St Ne, WASHINGTON, DC 20002
MLS# DCDC2246632Listed by: BARLEY & BARLEY REAL ESTATE

