5405 9th St Nw #107, Washington, DC 20011
Local realty services provided by:Better Homes and Gardens Real Estate Maturo
5405 9th St Nw #107,Washington, DC 20011
$275,000
- 1 Beds
- 1 Baths
- 635 sq. ft.
- Condominium
- Active
Listed by: jonathan w eng
Office: century 21 redwood realty
MLS#:DCDC2225410
Source:BRIGHTMLS
Price summary
- Price:$275,000
- Price per sq. ft.:$433.07
About this home
Welcome to the Jefferson Condominium, where charm meets comfort. Perched on an elevated first floor, this residence offers warm engineered wood floors, custom kitchen cabinetry, granite countertops, and a touch of character with exposed brick walls. A spacious bedroom with soft carpeting provides a cozy retreat, while in-unit laundry adds everyday convenience. Sunlight pours through generous windows, framing pleasant views throughout the home.Step outside and you're just moments from local favorites like La Coop Coffee, Brightwood Pizza & Bottle, and ANXO Cidery, plus the convenience of Safeway and Walmart nearby. Rock Creek Park is right around the corner for a quick outdoor escape, and both Downtown DC and Silver Spring are within easy reach. With Petworth's vibrant, walkable energy and quick access to the Fort Totten and Petworth Metro stations, this home blends city living with effortless comfort.
Contact an agent
Home facts
- Year built:1941
- Listing ID #:DCDC2225410
- Added:101 day(s) ago
- Updated:January 11, 2026 at 02:42 PM
Rooms and interior
- Bedrooms:1
- Total bathrooms:1
- Full bathrooms:1
- Living area:635 sq. ft.
Heating and cooling
- Cooling:Ceiling Fan(s), Central A/C
- Heating:Electric, Heat Pump(s)
Structure and exterior
- Year built:1941
- Building area:635 sq. ft.
Utilities
- Water:Public
- Sewer:Public Sewer
Finances and disclosures
- Price:$275,000
- Price per sq. ft.:$433.07
- Tax amount:$1,562 (2025)
New listings near 5405 9th St Nw #107
- Coming SoonOpen Sat, 11am to 1pm
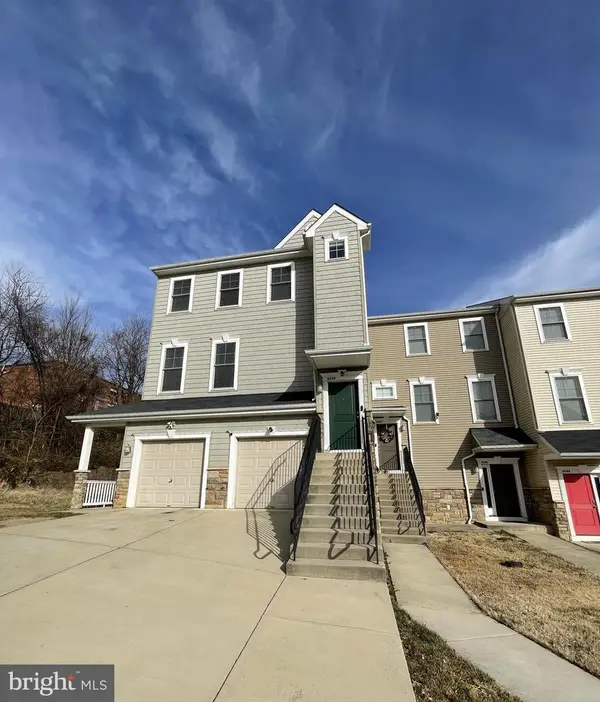 $519,900Coming Soon3 beds 3 baths
$519,900Coming Soon3 beds 3 baths412 Woodcrest Dr Se #412b, WASHINGTON, DC 20032
MLS# DCDC2240882Listed by: EXP REALTY, LLC - Coming Soon
 $580,000Coming Soon1 beds 1 baths
$580,000Coming Soon1 beds 1 baths1237 W St Nw #e, WASHINGTON, DC 20009
MLS# DCDC2240848Listed by: LOGAN SKYE REALTY - New
 $2,999,000Active3 beds 3 baths3,200 sq. ft.
$2,999,000Active3 beds 3 baths3,200 sq. ft.2029 Connecticut Ave Nw #54, WASHINGTON, DC 20008
MLS# DCDC2228418Listed by: COLDWELL BANKER REALTY - WASHINGTON - New
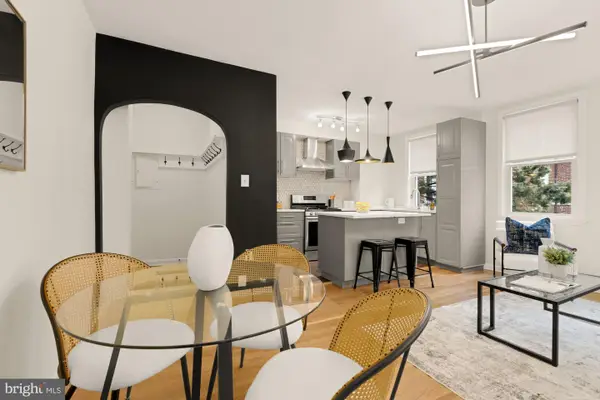 $349,000Active1 beds 1 baths700 sq. ft.
$349,000Active1 beds 1 baths700 sq. ft.2801 Adams Mill Rd Nw #210, WASHINGTON, DC 20009
MLS# DCDC2240872Listed by: COMPASS - Coming Soon
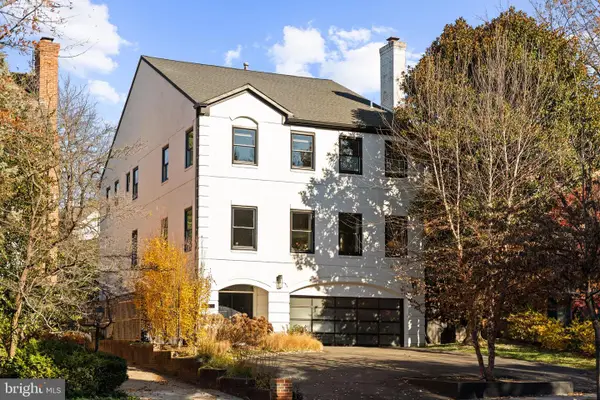 $3,125,000Coming Soon6 beds 6 baths
$3,125,000Coming Soon6 beds 6 baths4725 Massachusetts Ave Nw, WASHINGTON, DC 20016
MLS# DCDC2240678Listed by: TTR SOTHEBY'S INTERNATIONAL REALTY - Coming Soon
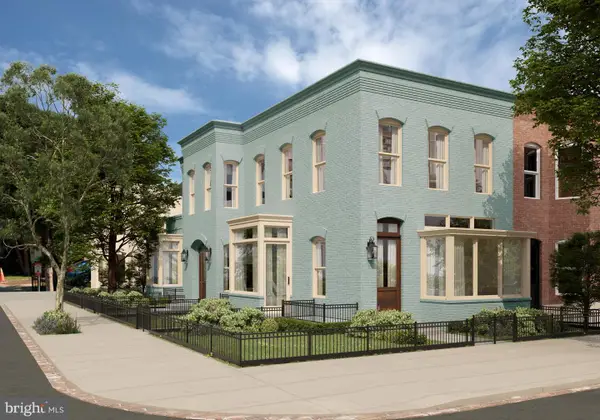 $880,000Coming Soon2 beds 2 baths
$880,000Coming Soon2 beds 2 baths1237 W St Nw #d, WASHINGTON, DC 20009
MLS# DCDC2240842Listed by: LOGAN SKYE REALTY - New
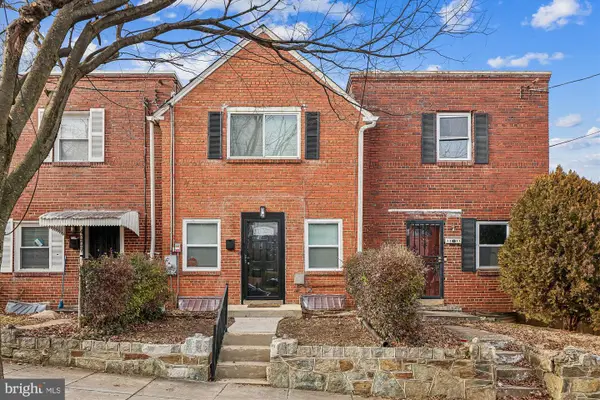 $360,000Active2 beds 2 baths1,186 sq. ft.
$360,000Active2 beds 2 baths1,186 sq. ft.4007 1st St Sw, WASHINGTON, DC 20032
MLS# DCDC2240832Listed by: COLDWELL BANKER REALTY - WASHINGTON - New
 $849,000Active1 beds 2 baths1,104 sq. ft.
$849,000Active1 beds 2 baths1,104 sq. ft.1155 23rd St Nw #6h, WASHINGTON, DC 20037
MLS# DCDC2240826Listed by: COMPASS - New
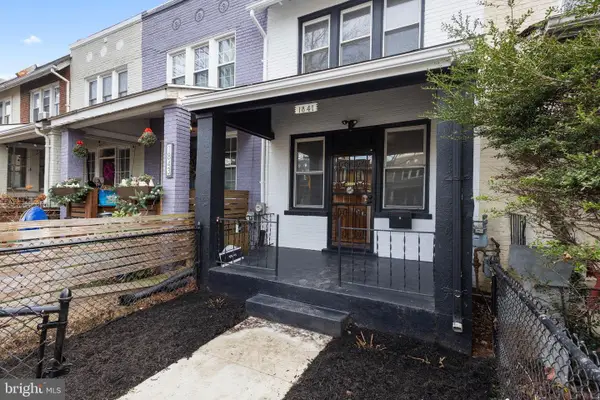 $359,000Active2 beds 2 baths840 sq. ft.
$359,000Active2 beds 2 baths840 sq. ft.1841 L St Ne, WASHINGTON, DC 20002
MLS# DCDC2240732Listed by: RE/MAX ALLEGIANCE - Open Sun, 1 to 4pmNew
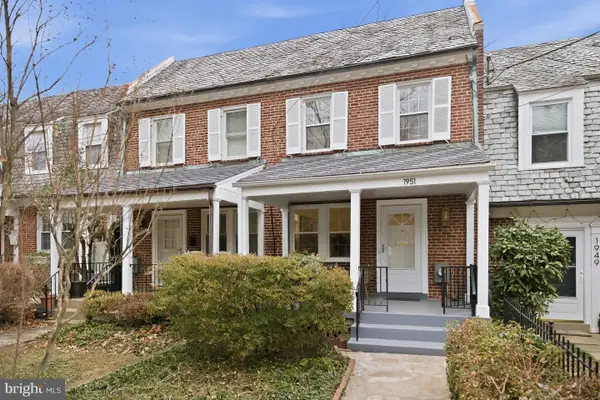 $1,350,000Active3 beds 2 baths1,710 sq. ft.
$1,350,000Active3 beds 2 baths1,710 sq. ft.1951 39th St Nw, WASHINGTON, DC 20007
MLS# DCDC2235532Listed by: WASHINGTON FINE PROPERTIES, LLC
