5410 Connecticut Ave Nw #206, WASHINGTON, DC 20015
Local realty services provided by:Better Homes and Gardens Real Estate Valley Partners



5410 Connecticut Ave Nw #206,WASHINGTON, DC 20015
$345,000
- 2 Beds
- 1 Baths
- 964 sq. ft.
- Condominium
- Active
Listed by:jason bradley
Office:compass
MLS#:DCDC2211522
Source:BRIGHTMLS
Price summary
- Price:$345,000
- Price per sq. ft.:$357.88
About this home
Welcome to Unit 206 at The Garfield! This stunning, bright, and spacious corner unit offers 964 square feet of thoughtfully designed living space. Situated on the quiet side of the building, large windows fill the home with natural light throughout the day. The unit features an open floor plan, fully renovated in 2021 with a modern touch. The kitchen boasts sleek white cabinets, upgraded countertops, a subway tile backsplash, and stainless steel appliances. It also includes a dishwasher and a separate entrance to the hallway for added convenience. The generously sized living area is perfect for both formal and casual entertaining, while the updated full bathroom features a stylish vanity and a spacious tub/shower combination. Two well-proportioned bedrooms complete the layout, offering comfort and versatility. Additional upgrades include recently replaced windows and an updated HVAC system, ensuring year-round comfort. Ample closet space within the unit is complemented by extra storage available in the building. The Garfield is a full-service building offering an array of amenities, including a 24-hour front desk, a rooftop terrace with stunning views, a fitness center, a multi-purpose meeting and party room, and a convenient laundry room on the main level. On-site management ensures smooth day-to-day operations. The condo fee covers all utilities, adding exceptional value. Located in a prime area, The Garfield is within walking distance of restaurants, Starbucks, Safeway, The Avalon Theatre, and a variety of charming neighborhood shops. Just a few blocks away in Friendship Heights, you’ll find the Red Line Metro, offering easy access to the city and beyond.
Contact an agent
Home facts
- Year built:1957
- Listing Id #:DCDC2211522
- Added:28 day(s) ago
- Updated:August 14, 2025 at 01:41 PM
Rooms and interior
- Bedrooms:2
- Total bathrooms:1
- Full bathrooms:1
- Living area:964 sq. ft.
Heating and cooling
- Cooling:Central A/C
- Heating:Central, Electric
Structure and exterior
- Year built:1957
- Building area:964 sq. ft.
Schools
- High school:JACKSON-REED
- Middle school:DEAL
- Elementary school:LAFAYETTE
Utilities
- Water:Public
- Sewer:Public Sewer
Finances and disclosures
- Price:$345,000
- Price per sq. ft.:$357.88
- Tax amount:$1,938 (2024)
New listings near 5410 Connecticut Ave Nw #206
- New
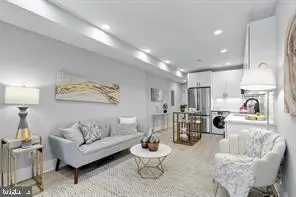 $289,900Active2 beds 1 baths858 sq. ft.
$289,900Active2 beds 1 baths858 sq. ft.4120 14th St Nw #b2, WASHINGTON, DC 20011
MLS# DCDC2215564Listed by: COSMOPOLITAN PROPERTIES REAL ESTATE BROKERAGE - Open Sat, 12 to 2pmNew
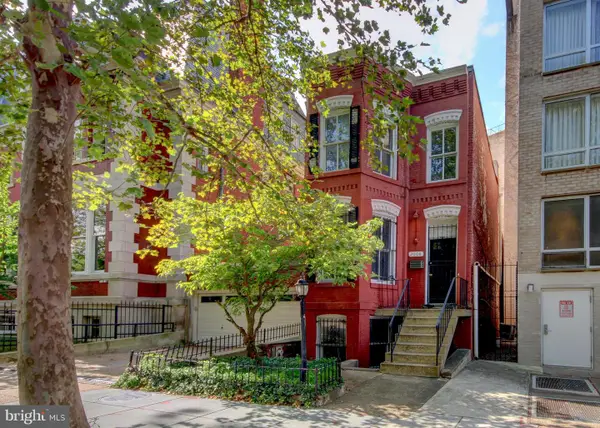 $900,000Active3 beds 2 baths1,780 sq. ft.
$900,000Active3 beds 2 baths1,780 sq. ft.2008 Q St Nw, WASHINGTON, DC 20009
MLS# DCDC2215490Listed by: RLAH @PROPERTIES - New
 $1,789,000Active3 beds 4 baths3,063 sq. ft.
$1,789,000Active3 beds 4 baths3,063 sq. ft.2801 New Mexico Ave Nw #ph7&8, WASHINGTON, DC 20007
MLS# DCDC2215496Listed by: TTR SOTHEBY'S INTERNATIONAL REALTY - Coming Soon
 $899,900Coming Soon3 beds 2 baths
$899,900Coming Soon3 beds 2 baths1528 E E St Se, WASHINGTON, DC 20003
MLS# DCDC2215554Listed by: NETREALTYNOW.COM, LLC - Coming Soon
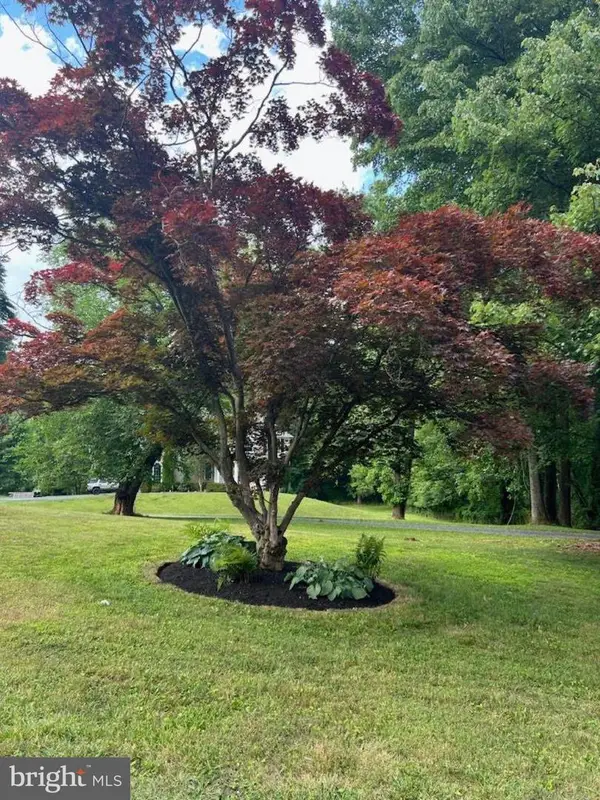 $425,000Coming Soon3 beds 4 baths
$425,000Coming Soon3 beds 4 baths5036 Nash St Ne, WASHINGTON, DC 20019
MLS# DCDC2215540Listed by: REDFIN CORP - New
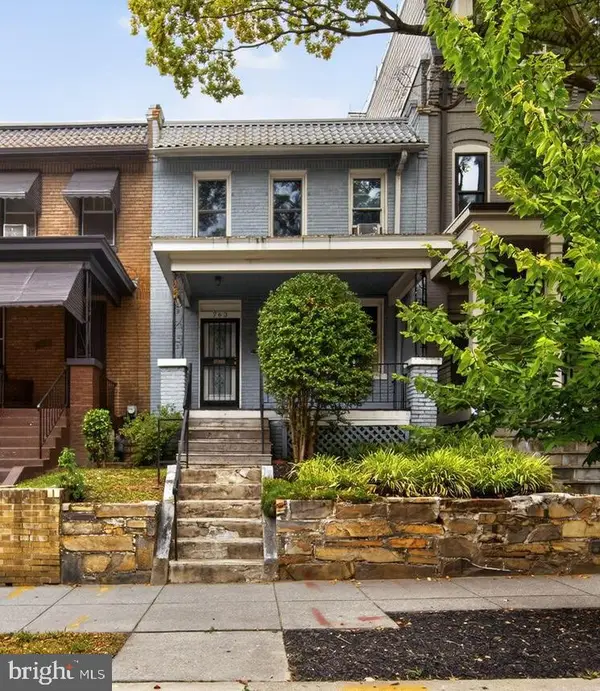 $625,000Active3 beds 1 baths2,100 sq. ft.
$625,000Active3 beds 1 baths2,100 sq. ft.763 Kenyon St Nw, WASHINGTON, DC 20010
MLS# DCDC2215484Listed by: COMPASS - Open Sat, 12 to 2pmNew
 $1,465,000Active4 beds 4 baths3,200 sq. ft.
$1,465,000Active4 beds 4 baths3,200 sq. ft.4501 Western Ave Nw, WASHINGTON, DC 20016
MLS# DCDC2215510Listed by: COMPASS - Open Sat, 12 to 2pmNew
 $849,000Active4 beds 4 baths1,968 sq. ft.
$849,000Active4 beds 4 baths1,968 sq. ft.235 Ascot Pl Ne, WASHINGTON, DC 20002
MLS# DCDC2215290Listed by: KELLER WILLIAMS PREFERRED PROPERTIES - Open Sat, 2 to 4pmNew
 $1,299,999Active4 beds 2 baths3,269 sq. ft.
$1,299,999Active4 beds 2 baths3,269 sq. ft.2729 Ontario Rd Nw, WASHINGTON, DC 20009
MLS# DCDC2215330Listed by: LONG & FOSTER REAL ESTATE, INC. - New
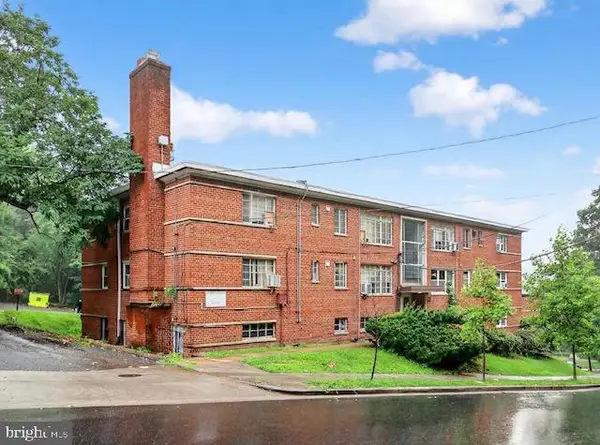 $85,000Active2 beds 1 baths868 sq. ft.
$85,000Active2 beds 1 baths868 sq. ft.2321 Altamont Pl Se #102, WASHINGTON, DC 20020
MLS# DCDC2215378Listed by: LONG & FOSTER REAL ESTATE, INC.
