5500 Broad Branch Rd Nw, WASHINGTON, DC 20015
Local realty services provided by:Better Homes and Gardens Real Estate Murphy & Co.
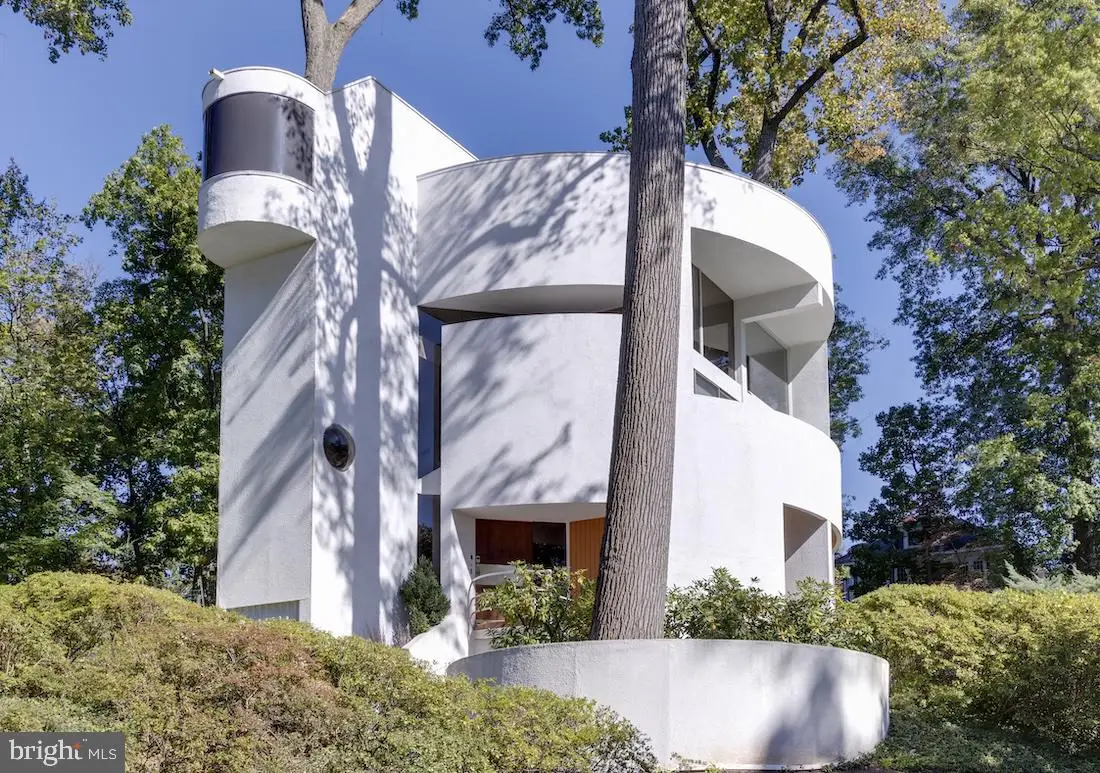

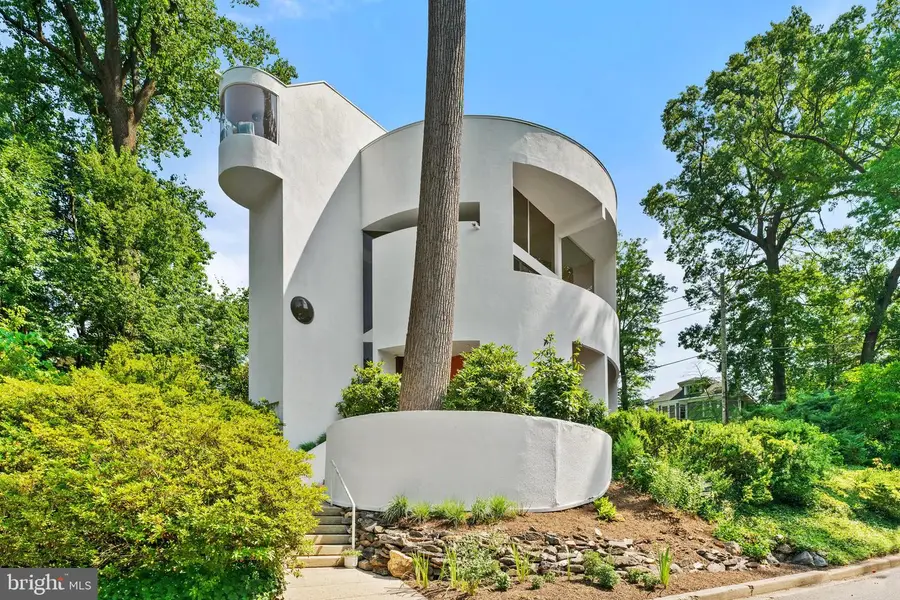
5500 Broad Branch Rd Nw,WASHINGTON, DC 20015
$2,000,000
- 4 Beds
- 4 Baths
- 3,414 sq. ft.
- Single family
- Pending
Listed by:judy g cranford
Office:cranford & associates
MLS#:DCDC2210264
Source:BRIGHTMLS
Price summary
- Price:$2,000,000
- Price per sq. ft.:$585.82
About this home
One of Washington’s most iconic homes—featured twice by Architectural Digest—this fully restored modernist gem was the personal residence of renowned architect Pierre Paul Childs, meticulously brought back to life with care and vision.
Originally designed in 1975, the “Round House” in Chevy Chase, DC is a singular architectural work—cylindrical in form and timeless in presence. First featured in the April 1978 issue of Architectural Digest, and again in Architectural Digest Pro in April 2022 after its restoration, this 3,300-square-foot residence reflects the soul of its original design while seamlessly embracing modern living. Just three blocks from Lafayette Elementary, this home is conveniently situated between Rock Creek Park and the amenities of Chevy Chase’s Connecticut Avenue corridor.
"Childs, in one imaginative leap, has overcome the tradition by surrounding the 'basic box' with a cylinder. He has created a graceful tower poised among tall trees…" - Architectural Digest, 1978.
Every inch of this home has been restored - honoring the architect’s intent while updating the materials and livability to today’s standards. The result is a retreat that feels at once playful, precise, and private.
Inside, you’ll find restored vintage elements—curved walls and ceilings, chrome fixtures, teak cabinetry, ceramic penny tile, and custom brise-soleil windows—paired with thoughtful upgrades like wide white oak floors laid on the diagonal, Calacatta Gold marble flooring, repurposed mid-century built-ins, GE Café Modern Glass appliances, and smart lighting throughout. The soaring two-story living room, framed by nearly 20-foot stacked windows, creates a luminous central space ideal for entertaining. With concert-ready acoustics and room for 30 seated guests or larger receptions, it’s a showpiece designed for modern life.
The circular form of the home continues to the rooftop, where views of the Washington Monument and National Cathedral frame an extraordinary outdoor living space of 1,100 sq. ft. Built-in cocktail tables, a circular hot tub, outdoor wet bar, dining for 16, and native planters make it a true urban oasis.
Outside at ground level, the professionally landscaped backyard echoes the home’s architectural language, with custom fencing that mirrors its curves and clean lines. Stacked stone beds filled with native plantings create a layered, sculptural feel, while a fire pit adds a warm and welcoming focal point—perfect for evening gatherings under the stars.
Not just a showstopper, this residence has been restored as a place to call home. Three bedrooms with additional room for guests, two en-suites, a fenced-in and naturally landscaped backyard, 360 degree corten steel fireplace for warmth from the main floor, home-office, interior and exterior storage, eat-in kitchen plus formal dining invite you to live, love, and play.
Other highlights include hidden roll-out bar with uplit blue onyx stone for entertaining, three patio spaces, an insulated and temperature-controlled garage with EV charging, two laundry areas, a spacious play room that easily transforms into another bedroom, a gym or guest suite, owner’s suite with attached office encompassing the entire third level, multiple reading and resting nooks, and radiant natural light in every room—offering openness and privacy thanks to the home’s natural elevation.
Constructed with commercial-grade structural standards including three steel columns and fully refinished stucco over curved wood formwork, and restored with artisanal precision, this home combines the simplicity of mid-century design with high-performance modern materials. Every space in this home was crafted for connection, creativity and comfort - an extraordinary place to grow, gather, and thrive.
Contact an agent
Home facts
- Year built:1975
- Listing Id #:DCDC2210264
- Added:34 day(s) ago
- Updated:August 13, 2025 at 07:30 AM
Rooms and interior
- Bedrooms:4
- Total bathrooms:4
- Full bathrooms:3
- Half bathrooms:1
- Living area:3,414 sq. ft.
Heating and cooling
- Cooling:Central A/C
- Heating:Electric, Forced Air, Heat Pump(s)
Structure and exterior
- Year built:1975
- Building area:3,414 sq. ft.
- Lot area:0.13 Acres
Schools
- High school:JACKSON-REED
- Middle school:DEAL
- Elementary school:LAFAYETTE
Utilities
- Water:Public
- Sewer:Public Sewer
Finances and disclosures
- Price:$2,000,000
- Price per sq. ft.:$585.82
- Tax amount:$10,830 (2024)
New listings near 5500 Broad Branch Rd Nw
- New
 $16,900Active-- beds -- baths
$16,900Active-- beds -- baths3911 Pennsylvania Ave Se #p1, WASHINGTON, DC 20020
MLS# DCDC2206970Listed by: IVAN BROWN REALTY, INC. - New
 $699,000Active2 beds -- baths1,120 sq. ft.
$699,000Active2 beds -- baths1,120 sq. ft.81 Q St Sw, WASHINGTON, DC 20024
MLS# DCDC2215592Listed by: CAPITAL AREA REALTORS OF DC - New
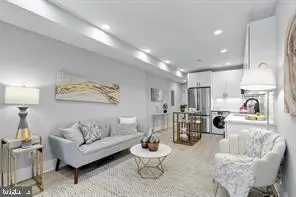 $289,900Active2 beds 1 baths858 sq. ft.
$289,900Active2 beds 1 baths858 sq. ft.4120 14th St Nw #b2, WASHINGTON, DC 20011
MLS# DCDC2215564Listed by: COSMOPOLITAN PROPERTIES REAL ESTATE BROKERAGE - Open Sat, 12 to 2pmNew
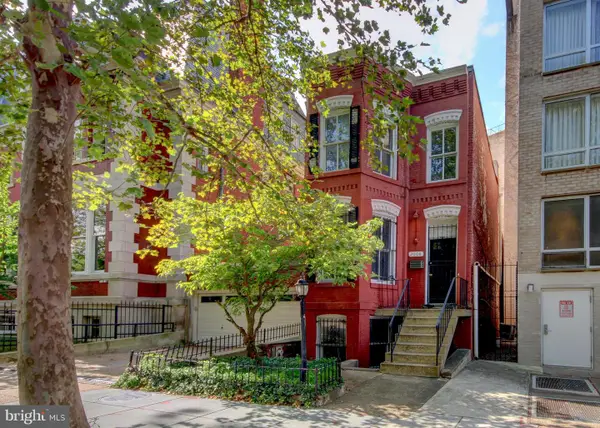 $900,000Active3 beds 2 baths1,780 sq. ft.
$900,000Active3 beds 2 baths1,780 sq. ft.2008 Q St Nw, WASHINGTON, DC 20009
MLS# DCDC2215490Listed by: RLAH @PROPERTIES - New
 $1,789,000Active3 beds 4 baths3,063 sq. ft.
$1,789,000Active3 beds 4 baths3,063 sq. ft.2801 New Mexico Ave Nw #ph7&8, WASHINGTON, DC 20007
MLS# DCDC2215496Listed by: TTR SOTHEBY'S INTERNATIONAL REALTY - Coming Soon
 $899,900Coming Soon3 beds 2 baths
$899,900Coming Soon3 beds 2 baths1528 E E St Se, WASHINGTON, DC 20003
MLS# DCDC2215554Listed by: NETREALTYNOW.COM, LLC - Coming Soon
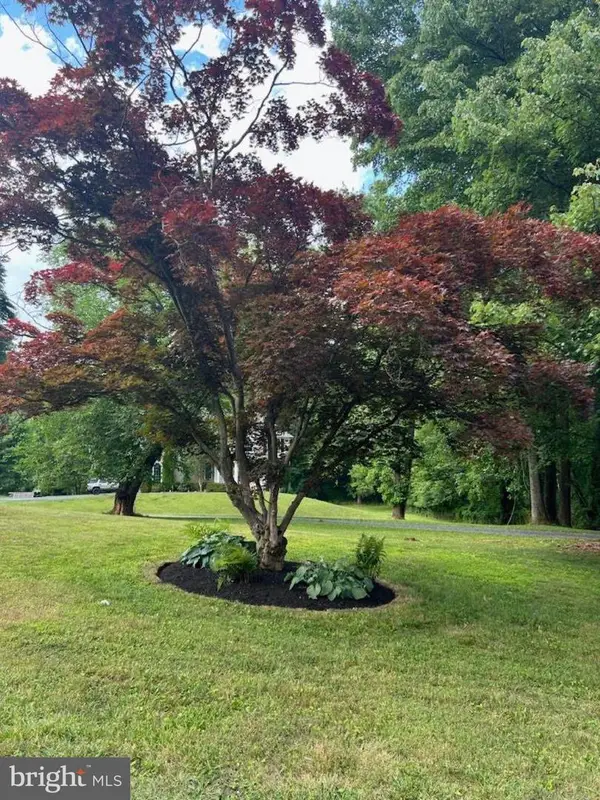 $425,000Coming Soon3 beds 4 baths
$425,000Coming Soon3 beds 4 baths5036 Nash St Ne, WASHINGTON, DC 20019
MLS# DCDC2215540Listed by: REDFIN CORP - New
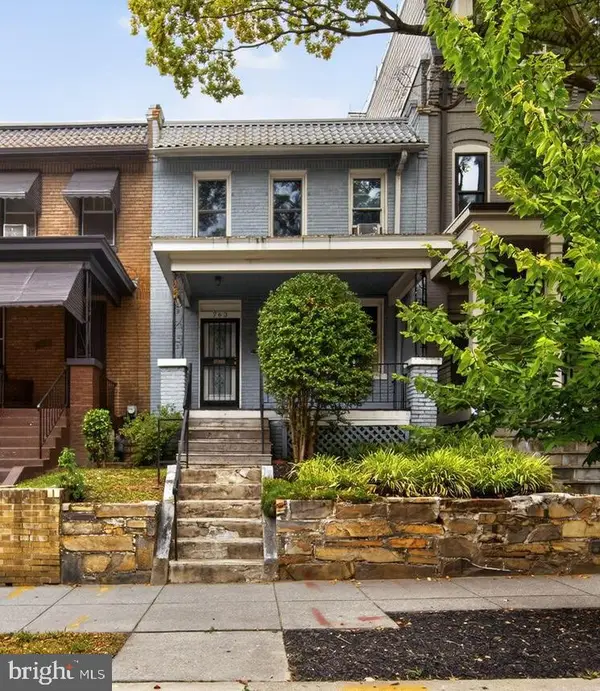 $625,000Active3 beds 1 baths2,100 sq. ft.
$625,000Active3 beds 1 baths2,100 sq. ft.763 Kenyon St Nw, WASHINGTON, DC 20010
MLS# DCDC2215484Listed by: COMPASS - Open Sat, 12 to 2pmNew
 $1,465,000Active4 beds 4 baths3,200 sq. ft.
$1,465,000Active4 beds 4 baths3,200 sq. ft.4501 Western Ave Nw, WASHINGTON, DC 20016
MLS# DCDC2215510Listed by: COMPASS - Open Sat, 12 to 2pmNew
 $849,000Active4 beds 4 baths1,968 sq. ft.
$849,000Active4 beds 4 baths1,968 sq. ft.235 Ascot Pl Ne, WASHINGTON, DC 20002
MLS# DCDC2215290Listed by: KELLER WILLIAMS PREFERRED PROPERTIES
