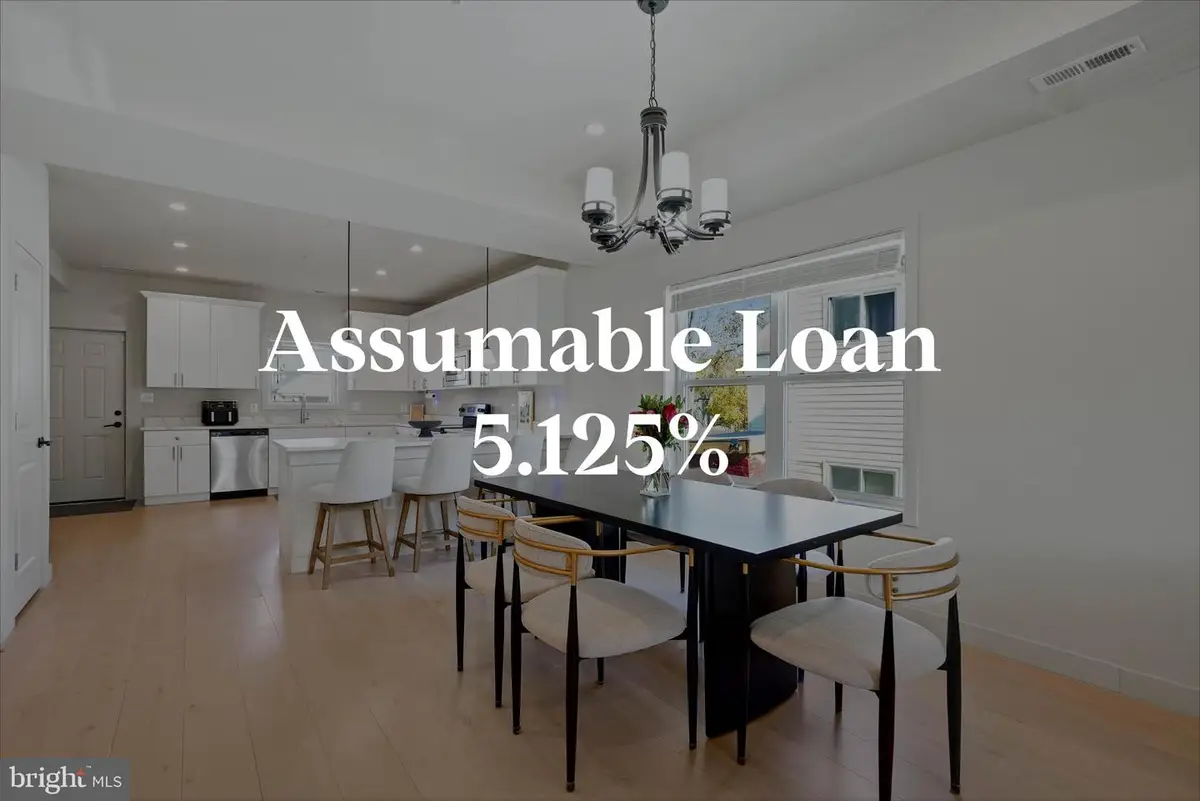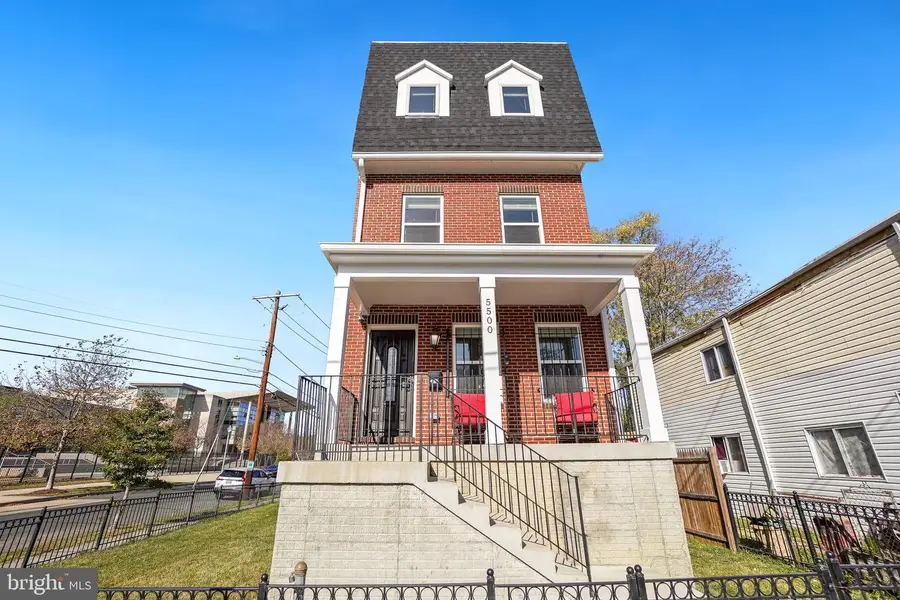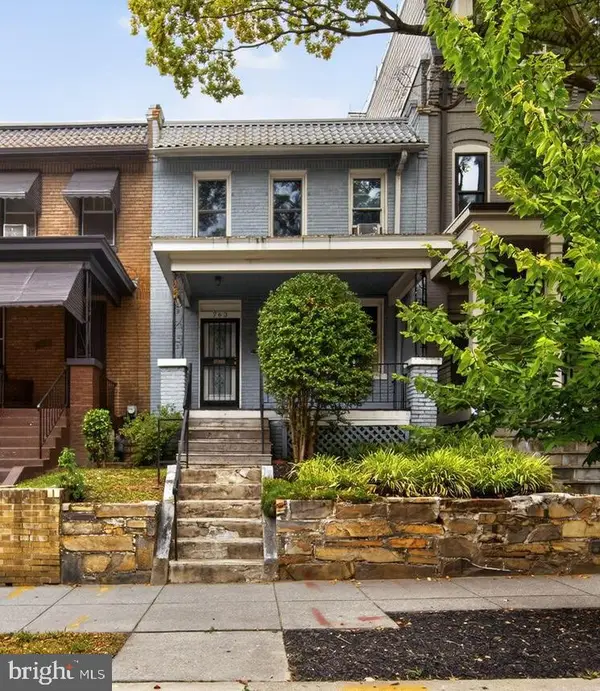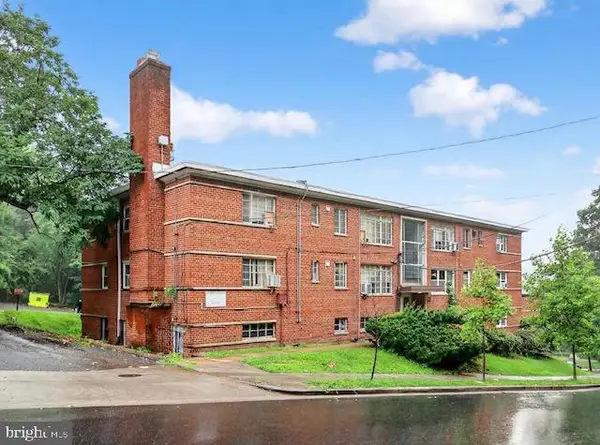5500 Eads St Ne, WASHINGTON, DC 20019
Local realty services provided by:Better Homes and Gardens Real Estate Valley Partners



5500 Eads St Ne,WASHINGTON, DC 20019
$615,000
- 4 Beds
- 4 Baths
- 2,244 sq. ft.
- Single family
- Active
Listed by:paul m basto
Office:compass
MLS#:DCDC2192328
Source:BRIGHTMLS
Price summary
- Price:$615,000
- Price per sq. ft.:$274.06
About this home
Assumable VA ELIGIBLE detached corner home, offering three levels of spacious living with four bedrooms and three-and-a-half bathrooms. Hardwood flooring and energy-efficient LED lighting run throughout, creating a warm and modern ambiance. This home has a VA Assumable loan for VA eligible buyers with a 5.125% rate! The existing loan balance is $583,000 leaving only a delta of $32,000.
Newly built in 2022. The heart of the home is a chef's kitchen, featuring sleek stainless steel appliances, seamlessly connected to open living and dining areas ideal for gatherings. The living space is perfect for hosting a large super bowl party.
The second level of the home has two bedrooms and a full bathroom, as well as a laundry room.
The top level features the primary suite with a beautifully renovated bathroom and walk-in closet. The fourth bedroom is located on this level and includes a full en-suite bathroom.
Outside, enjoy a parking pad and a fenced yard for outdoor activities or pets. With close proximity to amenities, parks, and schools, this home combines modern comforts with everyday convenience.
This property qualifies for First Savings community lending program, the rate is currently 6% and there is no MI required with only 3% down payment required. There is also a $1500 grant available.
Schools
1. Drew Elementary School
2. Kelly Miller Middle School
3. H.D. Woodson High School
Restaurants & Grocery
4. The Strand DC
5. China Cafe
6. Addie Loves Soul
7. Capitol View Market Inc.
Parks & Metro
8. Marvin Gaye Park
9. Kelly Miller Recreation Center
10. Watts Branch Playground
11. Capitol Heights Metro
Contact an agent
Home facts
- Year built:2022
- Listing Id #:DCDC2192328
- Added:175 day(s) ago
- Updated:August 13, 2025 at 01:40 PM
Rooms and interior
- Bedrooms:4
- Total bathrooms:4
- Full bathrooms:3
- Half bathrooms:1
- Living area:2,244 sq. ft.
Heating and cooling
- Cooling:Central A/C
- Heating:Electric, Forced Air
Structure and exterior
- Roof:Composite, Shingle
- Year built:2022
- Building area:2,244 sq. ft.
- Lot area:0.06 Acres
Utilities
- Water:Public
- Sewer:Public Sewer
Finances and disclosures
- Price:$615,000
- Price per sq. ft.:$274.06
- Tax amount:$2,371 (2023)
New listings near 5500 Eads St Ne
- New
 $625,000Active3 beds 1 baths2,100 sq. ft.
$625,000Active3 beds 1 baths2,100 sq. ft.763 Kenyon St Nw, WASHINGTON, DC 20010
MLS# DCDC2215484Listed by: COMPASS - Open Sat, 12 to 2pmNew
 $1,465,000Active4 beds 4 baths2,898 sq. ft.
$1,465,000Active4 beds 4 baths2,898 sq. ft.4501 Western Ave Nw, WASHINGTON, DC 20016
MLS# DCDC2215510Listed by: COMPASS - Open Sat, 12 to 2pmNew
 $849,000Active4 beds 4 baths1,968 sq. ft.
$849,000Active4 beds 4 baths1,968 sq. ft.235 Ascot Pl Ne, WASHINGTON, DC 20002
MLS# DCDC2215290Listed by: KELLER WILLIAMS PREFERRED PROPERTIES - Open Sat, 2 to 4pmNew
 $1,299,999Active4 beds 2 baths3,269 sq. ft.
$1,299,999Active4 beds 2 baths3,269 sq. ft.2729 Ontario Rd Nw, WASHINGTON, DC 20009
MLS# DCDC2215330Listed by: LONG & FOSTER REAL ESTATE, INC. - New
 $85,000Active2 beds 1 baths868 sq. ft.
$85,000Active2 beds 1 baths868 sq. ft.2321 Altamont Pl Se #102, WASHINGTON, DC 20020
MLS# DCDC2215378Listed by: LONG & FOSTER REAL ESTATE, INC. - Coming Soon
 $225,000Coming Soon-- beds 1 baths
$225,000Coming Soon-- beds 1 baths1840 Mintwood Pl Nw #102, WASHINGTON, DC 20009
MLS# DCDC2215410Listed by: TTR SOTHEBY'S INTERNATIONAL REALTY - New
 $489,000Active3 beds 1 baths928 sq. ft.
$489,000Active3 beds 1 baths928 sq. ft.448 Delafield Pl Nw, WASHINGTON, DC 20011
MLS# DCDC2215512Listed by: AEGIS REALTY COMPANY, LLC - New
 $569,000Active4 beds 4 baths2,674 sq. ft.
$569,000Active4 beds 4 baths2,674 sq. ft.1702 25th St Se, WASHINGTON, DC 20020
MLS# DCDC2208914Listed by: COMPASS - Open Sun, 2 to 4pmNew
 $5,750,000Active6 beds 6 baths6,411 sq. ft.
$5,750,000Active6 beds 6 baths6,411 sq. ft.2800 32nd St Nw, WASHINGTON, DC 20008
MLS# DCDC2214284Listed by: COMPASS - Open Sun, 1 to 3pmNew
 $665,000Active2 beds 2 baths1,021 sq. ft.
$665,000Active2 beds 2 baths1,021 sq. ft.781 Columbia Rd Nw #1, WASHINGTON, DC 20001
MLS# DCDC2214720Listed by: COMPASS
