57 N St Nw #120, Washington, DC 20001
Local realty services provided by:Better Homes and Gardens Real Estate Cassidon Realty
57 N St Nw #120,Washington, DC 20001
$489,900
- 1 Beds
- 1 Baths
- 620 sq. ft.
- Condominium
- Active
Listed by: stephanie a young, robert c walters
Office: century 21 new millennium
MLS#:DCDC2222610
Source:BRIGHTMLS
Price summary
- Price:$489,900
- Price per sq. ft.:$790.16
About this home
GARAGE PARKING SPACE (#P55) included in list price! Where charming DC history meets modern amenities! 57 N Street NW occupies a brick structure originally built in 1906 called the Chapman Coal Company Garage and Stable, which was renovated and redeveloped into the Chapman Stables condominiums in 2018. In 2013, this building was included in the National Register of Historic Places and the DC Inventory of Historic Sites. The architects preserved unique touches throughout, such as the restored car-elevator lobby. Residents will enjoy contemporary amenities including a rooftop party room with exterior terrace offering sweeping views over the City, a private landscaped courtyard, lobby concierge service, a reading lounge, and secure elevator access. This ground-level condo is 1 BR 1 BA and offers 620 SF with 9’ ceilings and LVP flooring. The kitchen features Quartz countertops, Bosch kitchen appliances, and a hidden Bosch front-loading washer and dryer. The unit enjoys plenty of natural light with full-height windows and a patio opening onto the interior courtyard. One underground garage parking space (#P55) conveys and extra storage is available for purchase. Chapman Stables offers residents the services of a concierge, a building engineer, and a porter, with security maintained through electronically-controlled entry to both the lobby and underground garage, plus multiple security cameras. This is an ideal location in the heart of Truxton Circle, between NoMa and Shaw, with retail, entertainment and dining in every direction, including a great restaurant at the corner of the building, Republic Cantina. The NoMa-Gallaudet U Metro Station (Red Line) can be reached in a 10-minute walk, and there are multiple Metrobus routes found near NoMa-Gallaudet U, and along N Capitol, New York Ave, and Florida Ave. The building is rated with a very high Walk Score, high Transit Score, and high Bike Score, with the National Mall, multiple Smithsonian museums and national monuments located within a 10-minute drive.
Contact an agent
Home facts
- Year built:1906
- Listing ID #:DCDC2222610
- Added:50 day(s) ago
- Updated:November 06, 2025 at 02:39 PM
Rooms and interior
- Bedrooms:1
- Total bathrooms:1
- Full bathrooms:1
- Living area:620 sq. ft.
Heating and cooling
- Cooling:Central A/C
- Heating:Electric, Forced Air, Heat Pump(s)
Structure and exterior
- Year built:1906
- Building area:620 sq. ft.
Schools
- High school:DUNBAR
- Elementary school:WALKER-JONES EDUCATION CAMPUS
Utilities
- Water:Public
- Sewer:Public Sewer
Finances and disclosures
- Price:$489,900
- Price per sq. ft.:$790.16
- Tax amount:$3,418 (2024)
New listings near 57 N St Nw #120
- New
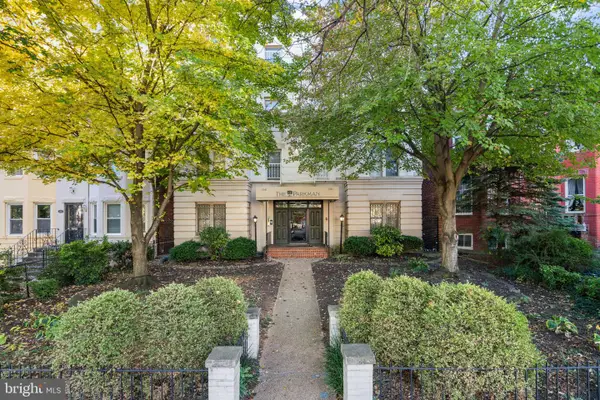 $650,000Active2 beds 2 baths1,100 sq. ft.
$650,000Active2 beds 2 baths1,100 sq. ft.1341 East Capitol St Se #302, WASHINGTON, DC 20003
MLS# DCDC2225476Listed by: COMPASS - New
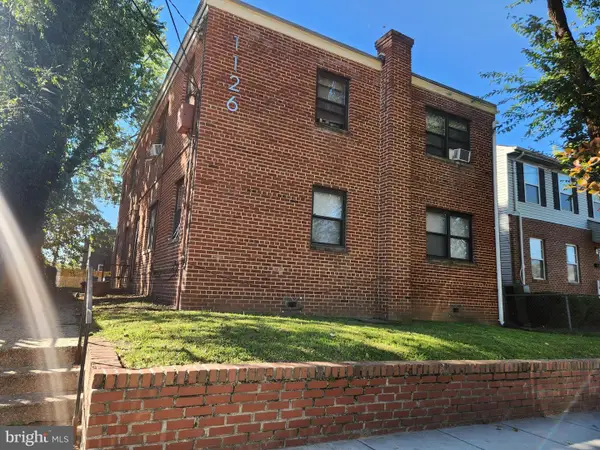 $550,000Active4 beds -- baths2,632 sq. ft.
$550,000Active4 beds -- baths2,632 sq. ft.1126 48th Pl Ne, WASHINGTON, DC 20019
MLS# DCDC2225800Listed by: BENNETT REALTY SOLUTIONS - New
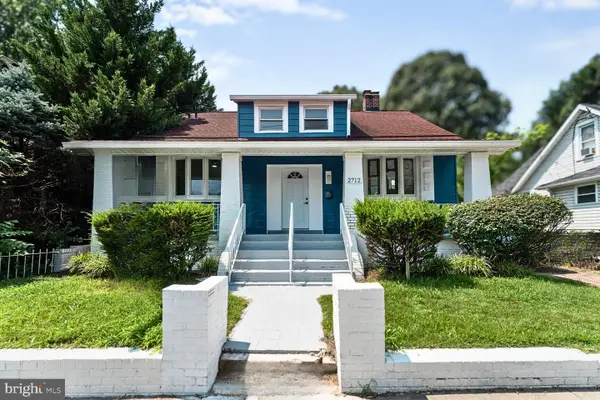 $725,000Active3 beds 3 baths2,261 sq. ft.
$725,000Active3 beds 3 baths2,261 sq. ft.2712 S Dakota Ave Ne, WASHINGTON, DC 20018
MLS# DCDC2230686Listed by: VISIONARY INVESTMENT PARTNERS REALTY - New
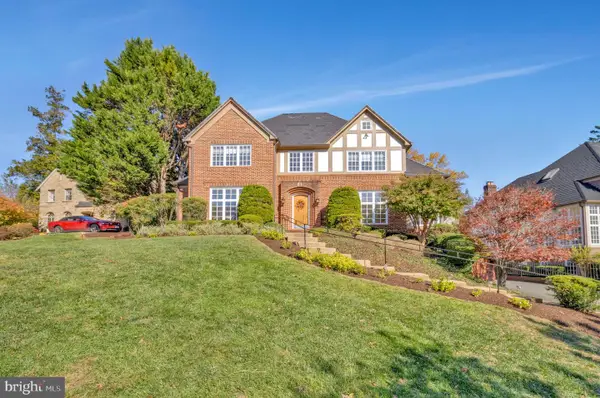 $2,500,000Active5 beds 5 baths5,461 sq. ft.
$2,500,000Active5 beds 5 baths5,461 sq. ft.1655 Kalmia Rd Nw, WASHINGTON, DC 20012
MLS# DCDC2229222Listed by: COMPASS - New
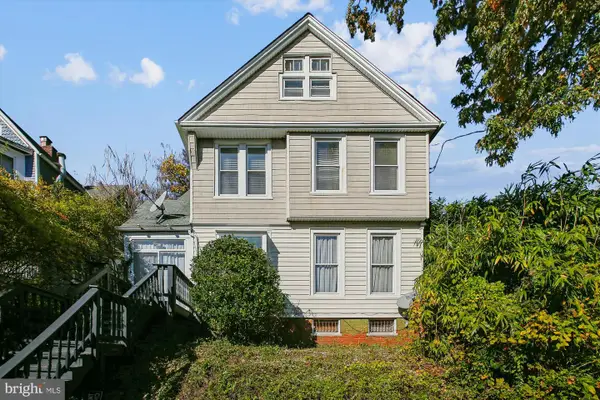 $650,000Active3 beds 2 baths2,104 sq. ft.
$650,000Active3 beds 2 baths2,104 sq. ft.1260 Kearny St Ne, WASHINGTON, DC 20017
MLS# DCDC2230226Listed by: LONG & FOSTER REAL ESTATE, INC. - New
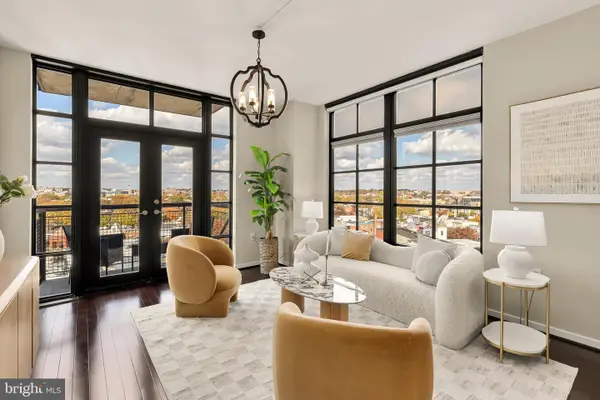 $497,000Active1 beds 1 baths654 sq. ft.
$497,000Active1 beds 1 baths654 sq. ft.437 New York Ave Nw #1001, WASHINGTON, DC 20001
MLS# DCDC2230468Listed by: COMPASS - New
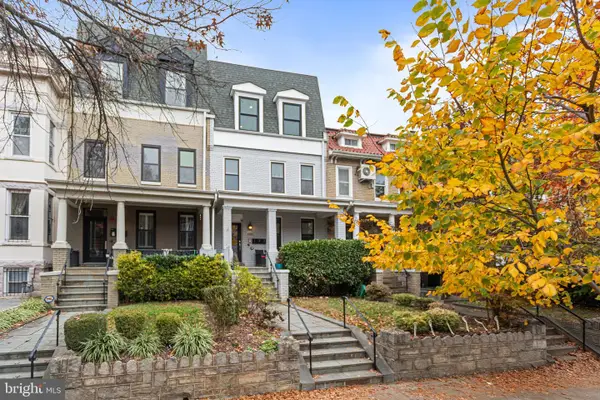 $674,900Active2 beds 2 baths1,157 sq. ft.
$674,900Active2 beds 2 baths1,157 sq. ft.1221 Kenyon St Nw #2, WASHINGTON, DC 20010
MLS# DCDC2230500Listed by: MCWILLIAMS/BALLARD, INC. - New
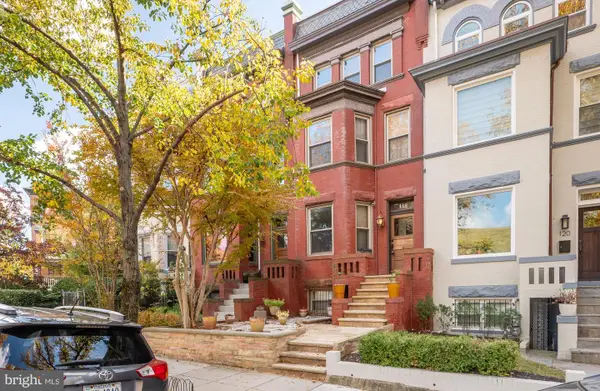 $1,299,000Active4 beds 4 baths3,050 sq. ft.
$1,299,000Active4 beds 4 baths3,050 sq. ft.118 Bryant St Nw, WASHINGTON, DC 20001
MLS# DCDC2230568Listed by: COMPASS - New
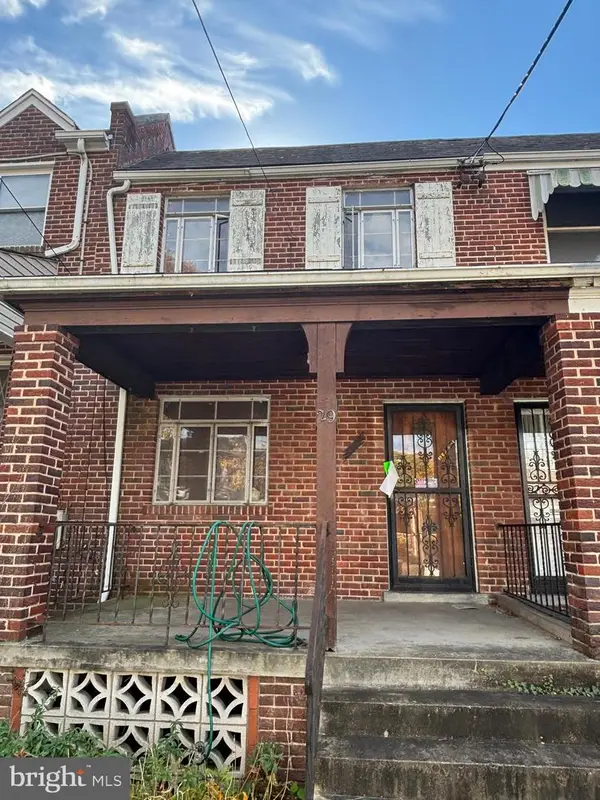 $299,900Active3 beds 2 baths1,452 sq. ft.
$299,900Active3 beds 2 baths1,452 sq. ft.29 Buchanan St Ne, WASHINGTON, DC 20011
MLS# DCDC2230654Listed by: LUXMANOR REAL ESTATE, INC - New
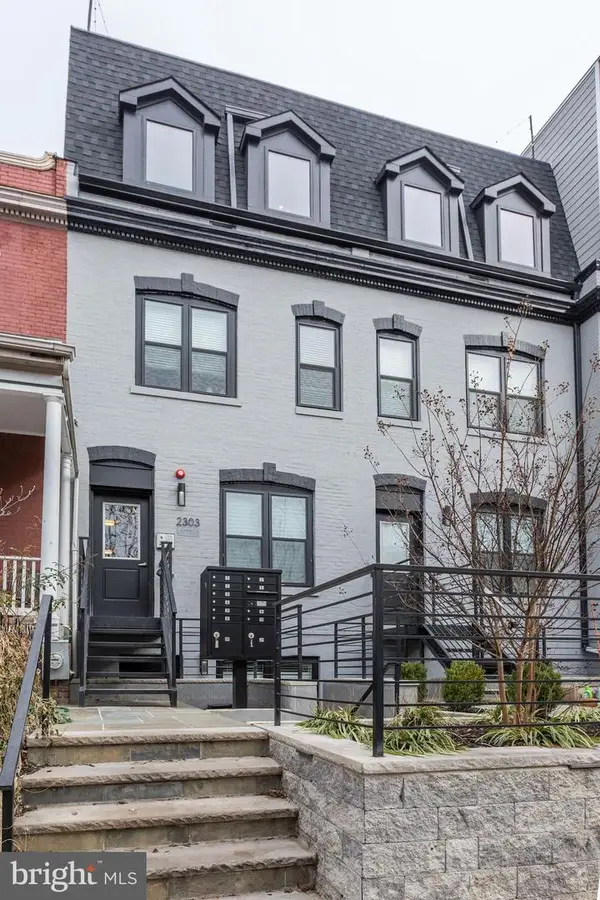 $999,900Active2 beds 2 baths988 sq. ft.
$999,900Active2 beds 2 baths988 sq. ft.2303 Ontario Rd Nw #7, WASHINGTON, DC 20009
MLS# DCDC2229630Listed by: COMPASS
