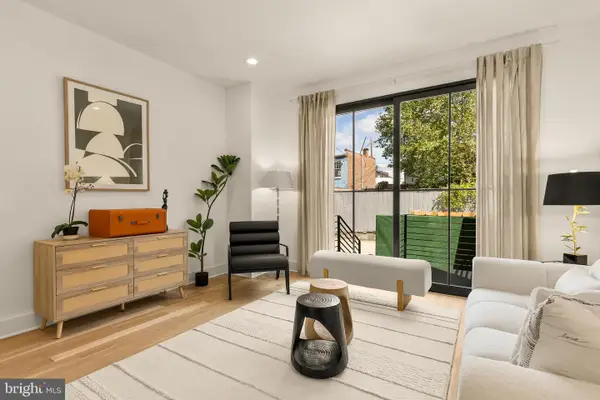57 N St Nw #301, Washington, DC 20001
Local realty services provided by:Better Homes and Gardens Real Estate Maturo
57 N St Nw #301,Washington, DC 20001
$465,000
- 1 Beds
- 1 Baths
- 637 sq. ft.
- Condominium
- Active
Listed by: stephen gaich
Office: rlah @properties
MLS#:DCDC2203810
Source:BRIGHTMLS
Price summary
- Price:$465,000
- Price per sq. ft.:$729.98
About this home
Step into history in DC’s iconic Chapman Stables. This 1-bed, 1-bath condo blends historic character—11′ ceilings, original exposed brick, and three grand arched windows—with sleek modern finishes. The open layout features a Bosch kitchen, quartz countertops, and in-unit washer/dryer across 725 sq ft of refined space. The custom built-ins add an elegant level of storage as well. Primary bedroom also has a rare find in the building with a custom closet to provide even more storage.
Located in a nationally registered landmark, the building showcases unique architectural touches like the restored car-elevator lobby with original pulleys. Residents enjoy luxury amenities including a rooftop terrace with Capitol views, a landscaped courtyard, concierge service, lounge, and secure elevator access. Garage parking and storage are available for purchase.
A true bonus of the building is having a great restaurant at your front door, Republic Cantina. Set in the heart of Truxton Circle, between NoMa and Shaw, you’re moments from the metro, top restaurants, and downtown. Chapman Stables offers the rare opportunity to live in a modern home with soul—where heritage meets elevated urban living.
Contact an agent
Home facts
- Year built:1906
- Listing ID #:DCDC2203810
- Added:148 day(s) ago
- Updated:November 15, 2025 at 12:19 AM
Rooms and interior
- Bedrooms:1
- Total bathrooms:1
- Full bathrooms:1
- Living area:637 sq. ft.
Heating and cooling
- Cooling:Central A/C
- Heating:Electric, Heat Pump(s)
Structure and exterior
- Year built:1906
- Building area:637 sq. ft.
Utilities
- Water:Public
- Sewer:Public Sewer
Finances and disclosures
- Price:$465,000
- Price per sq. ft.:$729.98
- Tax amount:$3,706 (2024)
New listings near 57 N St Nw #301
- Open Sat, 1 to 4pm
 $364,000Active1 beds 1 baths646 sq. ft.
$364,000Active1 beds 1 baths646 sq. ft.1417 Chapin St Nw #404/504, WASHINGTON, DC 20009
MLS# DCDC2198904Listed by: RE/MAX GATEWAY, LLC - Open Sun, 1 to 4pmNew
 $595,000Active4 beds 2 baths1,780 sq. ft.
$595,000Active4 beds 2 baths1,780 sq. ft.31 Mcdonald Pl Ne, WASHINGTON, DC 20011
MLS# DCDC2210934Listed by: COMPASS - Open Sat, 1 to 3pmNew
 $1,445,000Active6 beds 4 baths3,525 sq. ft.
$1,445,000Active6 beds 4 baths3,525 sq. ft.4432 Q St Nw, WASHINGTON, DC 20007
MLS# DCDC2213394Listed by: COMPASS - Open Sat, 11am to 1pmNew
 $437,000Active1 beds 1 baths835 sq. ft.
$437,000Active1 beds 1 baths835 sq. ft.3100 Connecticut Ave Nw #145, WASHINGTON, DC 20008
MLS# DCDC2214322Listed by: COMPASS - Open Sun, 1 to 3pm
 $1,539,000Active4 beds 4 baths2,380 sq. ft.
$1,539,000Active4 beds 4 baths2,380 sq. ft.1205 10th St Nw #2, WASHINGTON, DC 20001
MLS# DCDC2222208Listed by: COMPASS - Open Sun, 1 to 3pmNew
 $385,000Active1 beds 1 baths735 sq. ft.
$385,000Active1 beds 1 baths735 sq. ft.560 N St Sw #n503, WASHINGTON, DC 20024
MLS# DCDC2222372Listed by: KW METRO CENTER - New
 $470,000Active1 beds 1 baths949 sq. ft.
$470,000Active1 beds 1 baths949 sq. ft.800 4th St Sw #n801, WASHINGTON, DC 20024
MLS# DCDC2223582Listed by: SAMSON PROPERTIES - Open Sat, 1 to 3pmNew
 $550,000Active2 beds 2 baths1,720 sq. ft.
$550,000Active2 beds 2 baths1,720 sq. ft.424 23rd Pl Ne, WASHINGTON, DC 20002
MLS# DCDC2224234Listed by: KELLER WILLIAMS CAPITAL PROPERTIES - New
 $550,000Active2 beds 2 baths1,029 sq. ft.
$550,000Active2 beds 2 baths1,029 sq. ft.1025 1st St Se #310, WASHINGTON, DC 20003
MLS# DCDC2226636Listed by: REAL BROKER, LLC - Open Sat, 1 to 4pmNew
 $1,650,000Active5 beds 7 baths3,064 sq. ft.
$1,650,000Active5 beds 7 baths3,064 sq. ft.951 Shepherd St Nw, WASHINGTON, DC 20011
MLS# DCDC2227468Listed by: WEICHERT, REALTORS
