5885 Colorado Ave Nw #402, Washington, DC 20011
Local realty services provided by:Better Homes and Gardens Real Estate Premier
5885 Colorado Ave Nw #402,Washington, DC 20011
$244,900
- 1 Beds
- 1 Baths
- 598 sq. ft.
- Condominium
- Active
Listed by:sherese thompson
Office:compass
MLS#:DCDC2220460
Source:BRIGHTMLS
Price summary
- Price:$244,900
- Price per sq. ft.:$409.53
About this home
Step into this bright and modern 1BR/1BA condo in the vibrant and growing Brightwood neighborhood. Designed with an industrial-chic loft aesthetic, this home features 10-foot ceilings, large windows, and sweeping views of downtown DC, filling the space with natural light and energy. Enjoy sleek bamboo floors, an open-concept living and dining area, and a modern kitchen with stainless steel appliances and black stone countertops, perfect for cooking, entertaining, or relaxing at home. The spacious bedroom offers plush carpeting, a generous walk-in closet, and a peaceful retreat. The spa-inspired bath features Italian marble, a deep soaking tub, and a wide vanity. An in-unit washer and dryer adds everyday convenience. Head to the expansive rooftop terrace to take in panoramic views, including the Washington Monument and Virginia skyline. It’s the perfect place to enjoy your morning coffee, sunset views, or DC’s fireworks.
The Lofts at Brightwood is a secure, well-maintained building with a modern lobby, elevator, package concierge, and shared rooftop spaces. Just steps from grocery stores, restaurants, and retail, and two blocks from Rock Creek Park, with easy access to Silver Spring and downtown DC, this home offers the best of both city living and neighborhood charm.
*There is a monthly special assessment of $650. Seller will pay the remaining balance of this assessment in full at closing (per the terms of the sales contract). Once paid, the buyer’s monthly HOA fee will be reduced accordingly.
Contact an agent
Home facts
- Year built:2006
- Listing ID #:DCDC2220460
- Added:58 day(s) ago
- Updated:November 02, 2025 at 04:32 AM
Rooms and interior
- Bedrooms:1
- Total bathrooms:1
- Full bathrooms:1
- Living area:598 sq. ft.
Heating and cooling
- Cooling:Central A/C
- Heating:Central, Electric
Structure and exterior
- Year built:2006
- Building area:598 sq. ft.
Utilities
- Water:Public
- Sewer:Public Septic, Public Sewer
Finances and disclosures
- Price:$244,900
- Price per sq. ft.:$409.53
- Tax amount:$1,102 (2024)
New listings near 5885 Colorado Ave Nw #402
- Coming Soon
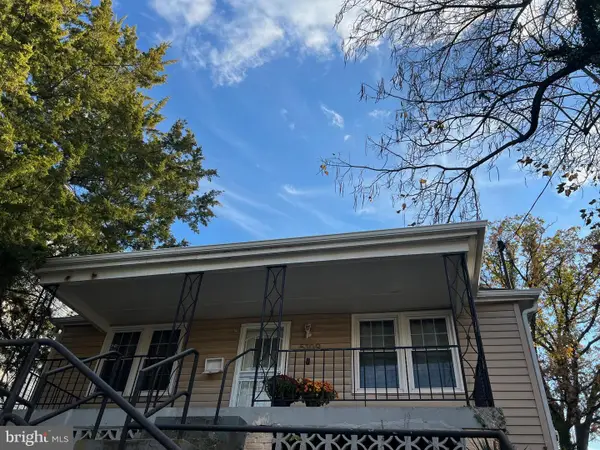 $399,900Coming Soon4 beds 2 baths
$399,900Coming Soon4 beds 2 baths5109 Bass Pl Se, WASHINGTON, DC 20019
MLS# DCDC2228650Listed by: TAYLOR PROPERTIES - New
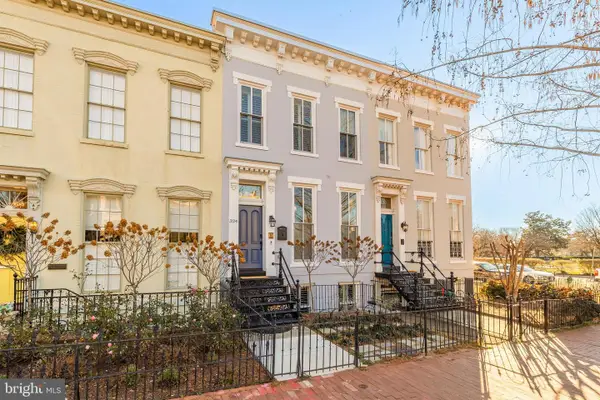 $1,950,000Active3 beds 4 baths2,180 sq. ft.
$1,950,000Active3 beds 4 baths2,180 sq. ft.324 2nd St Se, WASHINGTON, DC 20003
MLS# DCDC2216328Listed by: TTR SOTHEBY'S INTERNATIONAL REALTY - New
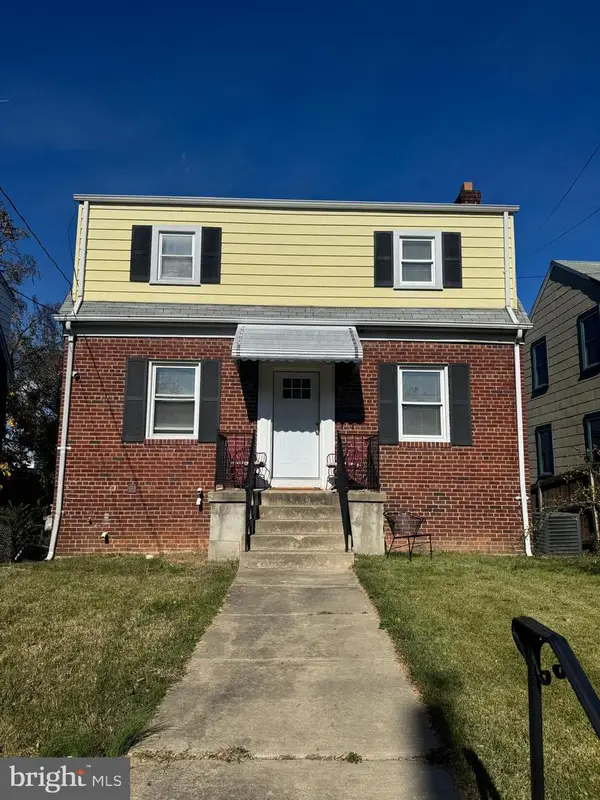 $425,000Active3 beds 2 baths1,596 sq. ft.
$425,000Active3 beds 2 baths1,596 sq. ft.5032 Hanna Pl Se, WASHINGTON, DC 20019
MLS# DCDC2229718Listed by: MID-ATLANTIC REALTY - New
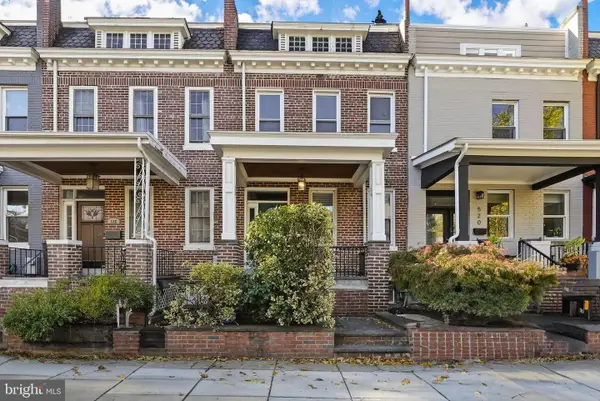 $749,900Active4 beds 2 baths1,936 sq. ft.
$749,900Active4 beds 2 baths1,936 sq. ft.518 Park Rd Nw, WASHINGTON, DC 20010
MLS# DCDC2230126Listed by: KELLER WILLIAMS CAPITAL PROPERTIES - Coming Soon
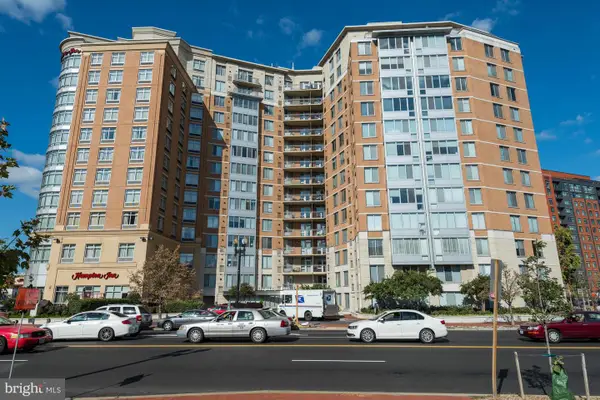 $415,000Coming Soon1 beds 1 baths
$415,000Coming Soon1 beds 1 baths555 Massachusetts Ave Nw #806, WASHINGTON, DC 20001
MLS# DCDC2230146Listed by: LONG & FOSTER REAL ESTATE, INC. - New
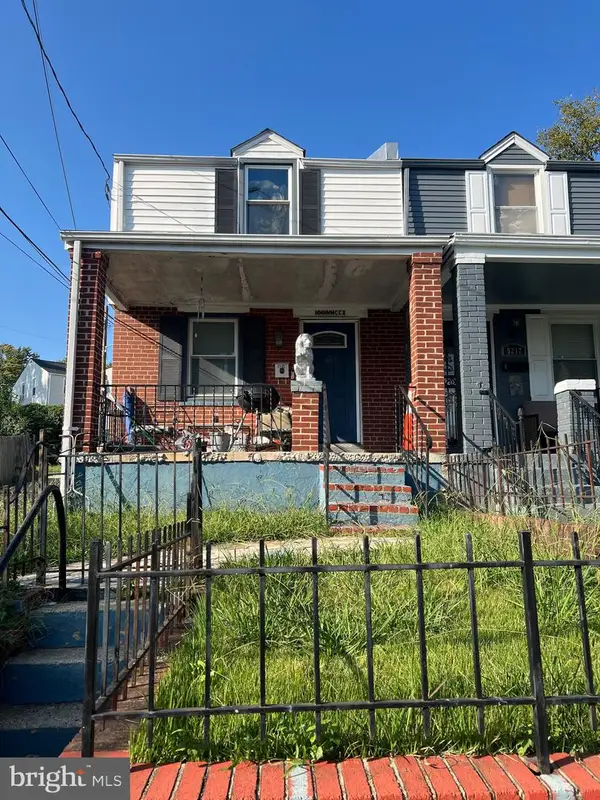 $350,000Active2 beds 1 baths1,114 sq. ft.
$350,000Active2 beds 1 baths1,114 sq. ft.5210 Hayes St Ne, WASHINGTON, DC 20019
MLS# DCDC2230148Listed by: SAMSON PROPERTIES 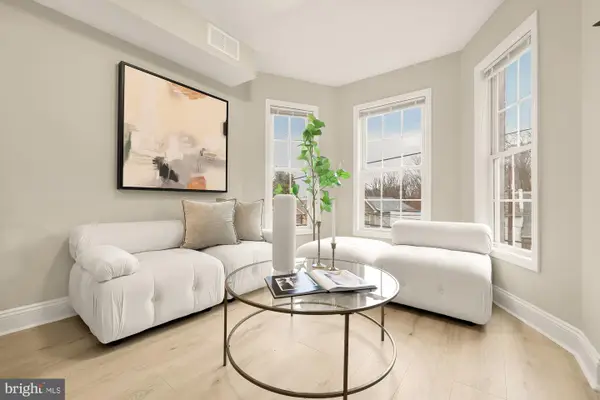 $299,900Pending2 beds 2 baths
$299,900Pending2 beds 2 baths1751 W St Se #b, WASHINGTON, DC 20020
MLS# DCDC2227328Listed by: COMPASS- Open Sun, 1 to 4pmNew
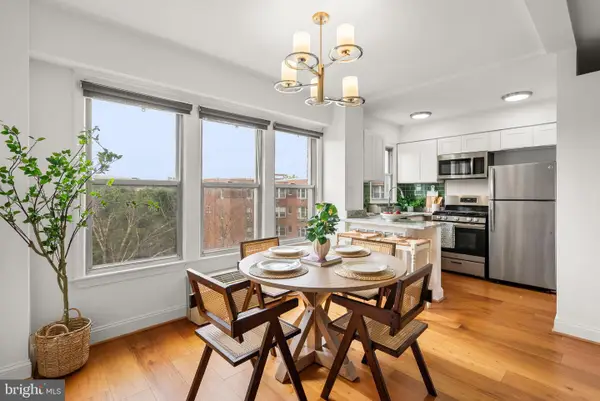 $320,000Active1 beds 1 baths546 sq. ft.
$320,000Active1 beds 1 baths546 sq. ft.2500 Q St Nw #524, WASHINGTON, DC 20007
MLS# DCDC2230134Listed by: COLDWELL BANKER REALTY - New
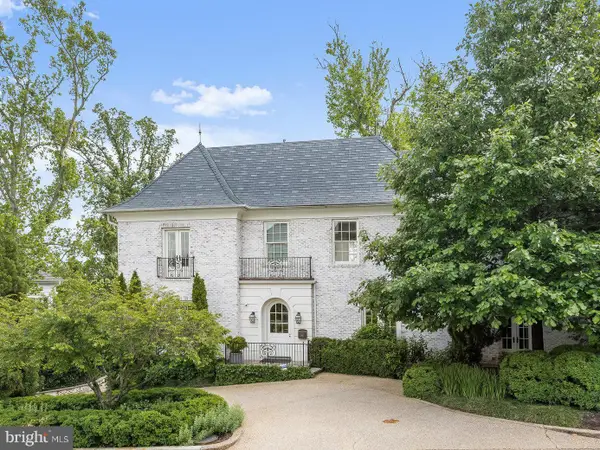 $4,750,000Active6 beds 6 baths6,915 sq. ft.
$4,750,000Active6 beds 6 baths6,915 sq. ft.2101 Foxhall Rd Nw, WASHINGTON, DC 20007
MLS# DCDC2230130Listed by: WASHINGTON FINE PROPERTIES, LLC - New
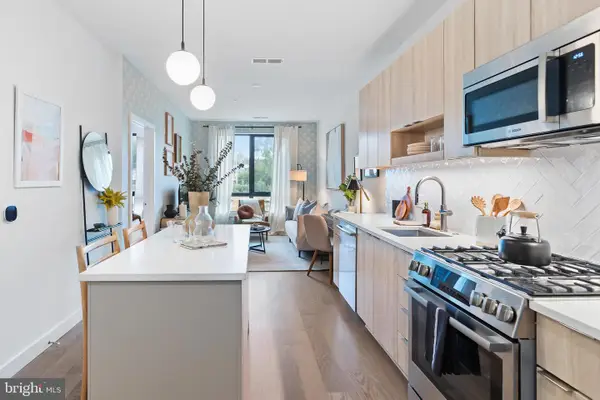 $389,900Active1 beds 1 baths574 sq. ft.
$389,900Active1 beds 1 baths574 sq. ft.7175 12th St Nw #408, WASHINGTON, DC 20011
MLS# DCDC2230132Listed by: URBAN PACE POLARIS, INC.
