5900 32nd St Nw, Washington, DC 20015
Local realty services provided by:Better Homes and Gardens Real Estate Cassidon Realty
5900 32nd St Nw,Washington, DC 20015
$975,000
- 4 Beds
- 2 Baths
- 1,536 sq. ft.
- Single family
- Active
Upcoming open houses
- Tue, Oct 2110:00 am - 12:00 pm
Listed by:lisa b resch
Office:compass
MLS#:DCDC2226294
Source:BRIGHTMLS
Price summary
- Price:$975,000
- Price per sq. ft.:$634.77
About this home
A rare opportunity to own an original Sears kit home for those who appreciate architectural heritage -- the “Crescent” model is an American classic known for its welcoming front porch, iconic double front gables, signature curved lines, and timeless curb appeal. Sears kit homes were lovingly built from a catalog that helped shape 20th-century neighborhoods across the country. <P>
Upon entering, you immediately notice the original vintage detailing and craftsmanship -- charming original windows, hardwood floors and fireplace with the original mantle. The main floor with high ceilings delivers a living room, dining room, kitchen, and two bedrooms and a full bath. The upper floor has two more bedrooms and shared hall bath as well as a walk-in attic and storage area. The basement with laundry and storage has egress to the large, leafy rear yard.<P>
Paces to Blue Ribbon Lafayette Elementary school and park, tennis courts, Broad Branch Market and the weekly farmer's market. Walkable to the shops, sidewalk cafes, The Avalon theatre, DC public library and so much more on Connecticut Ave corridor. Easy access to multiple commuter routes like I-495, Rock Creek Parkway, Connecticut Ave, and Military Rd.<P>
So much possibility on this oversized, corner 6,800+ SF lot. This home was featured in the well-known "American Bungalow Style" hardback (on p. 31). The Crescent stands as a piece of living history and they tell a story -- and this one’s ready for its next chapter!<P>
Property sold AS IS
Contact an agent
Home facts
- Year built:1926
- Listing ID #:DCDC2226294
- Added:1 day(s) ago
- Updated:October 21, 2025 at 10:13 AM
Rooms and interior
- Bedrooms:4
- Total bathrooms:2
- Full bathrooms:2
- Living area:1,536 sq. ft.
Heating and cooling
- Heating:Hot Water, Natural Gas, Radiant
Structure and exterior
- Year built:1926
- Building area:1,536 sq. ft.
- Lot area:0.16 Acres
Schools
- High school:JACKSON-REED
- Middle school:DEAL JUNIOR HIGH SCHOOL
- Elementary school:LAFAYETTE
Utilities
- Water:Public
- Sewer:Public Sewer
Finances and disclosures
- Price:$975,000
- Price per sq. ft.:$634.77
- Tax amount:$3,976 (2025)
New listings near 5900 32nd St Nw
- Coming Soon
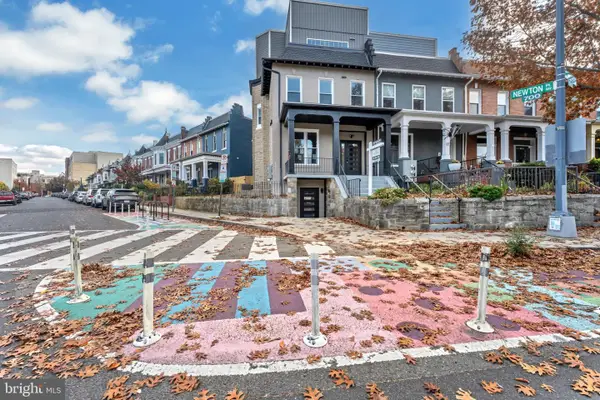 $1,550,000Coming Soon6 beds -- baths
$1,550,000Coming Soon6 beds -- baths3521 New Hampshire Ave Nw, WASHINGTON, DC 20010
MLS# DCDC2225900Listed by: CAPITAL STRUCTURES REAL ESTATE, LLC. - Coming SoonOpen Sat, 1 to 3pm
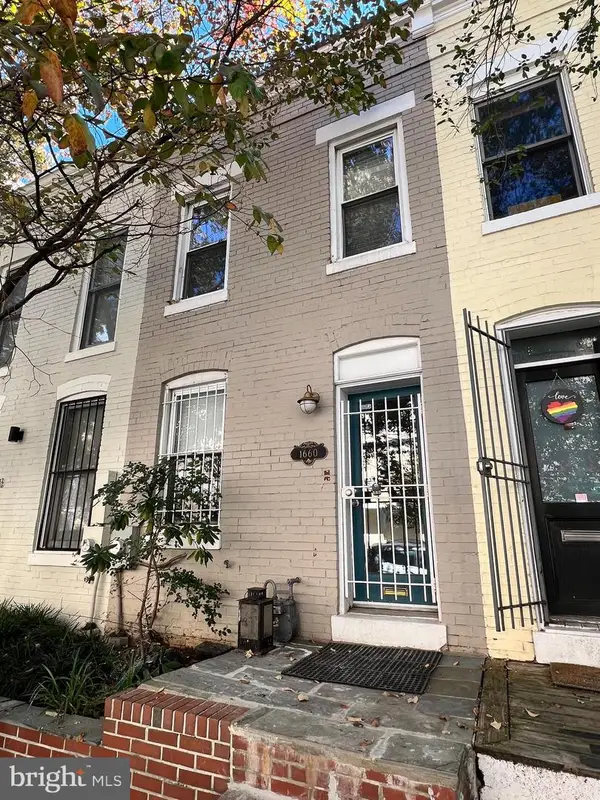 $775,000Coming Soon2 beds 2 baths
$775,000Coming Soon2 beds 2 baths1660 Kalorama Rd Nw, WASHINGTON, DC 20009
MLS# DCDC2225966Listed by: COMPASS - Open Sat, 1 to 3pmNew
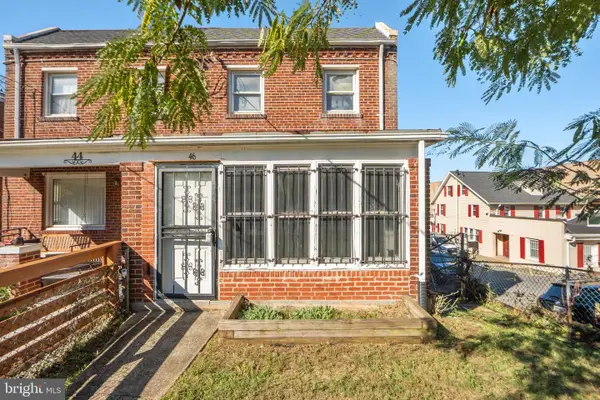 $375,000Active3 beds 2 baths1,492 sq. ft.
$375,000Active3 beds 2 baths1,492 sq. ft.46 Burns St Ne, WASHINGTON, DC 20019
MLS# DCDC2227418Listed by: RE/MAX ONE SOLUTIONS - Coming Soon
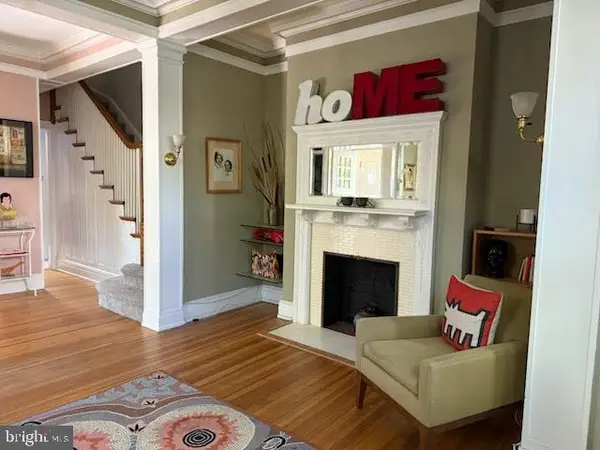 $1,600,000Coming Soon4 beds 3 baths
$1,600,000Coming Soon4 beds 3 baths2516 Cliffbourne Pl Nw, WASHINGTON, DC 20009
MLS# DCDC2228212Listed by: REDFIN CORP 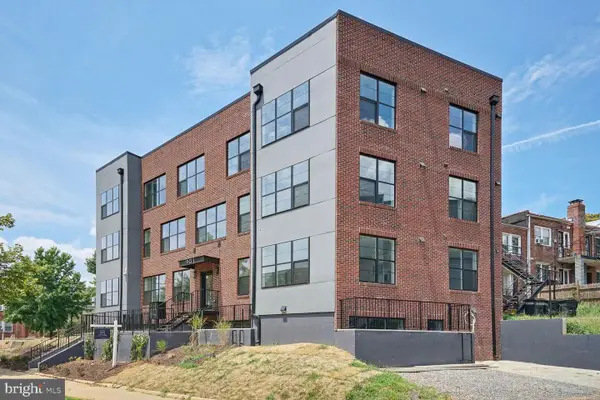 $300,000Pending1 beds 1 baths760 sq. ft.
$300,000Pending1 beds 1 baths760 sq. ft.901 19th St Ne #b2, WASHINGTON, DC 20002
MLS# DCDC2228216Listed by: M SQUARED REAL ESTATE LLC- Coming Soon
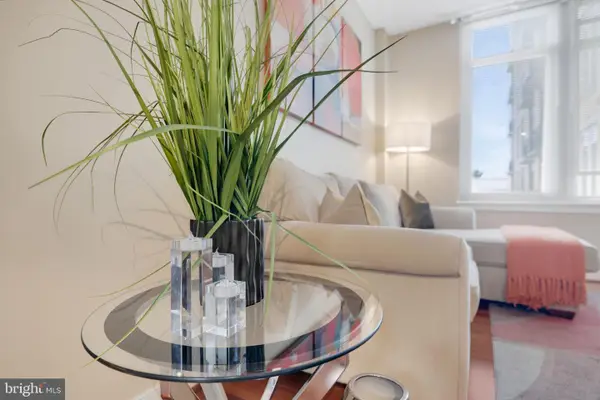 $449,900Coming Soon4 beds -- baths
$449,900Coming Soon4 beds -- baths4131 Hunt Pl Ne, WASHINGTON, DC 20019
MLS# DCDC2227048Listed by: COLDWELL BANKER REALTY - WASHINGTON - Open Tue, 12:30 to 2pmNew
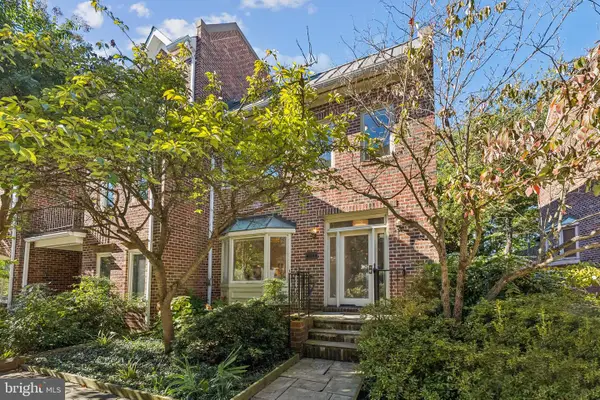 $1,549,000Active3 beds 4 baths2,544 sq. ft.
$1,549,000Active3 beds 4 baths2,544 sq. ft.4044 Chancery Ct Nw, WASHINGTON, DC 20007
MLS# DCDC2227290Listed by: TTR SOTHEBY'S INTERNATIONAL REALTY - New
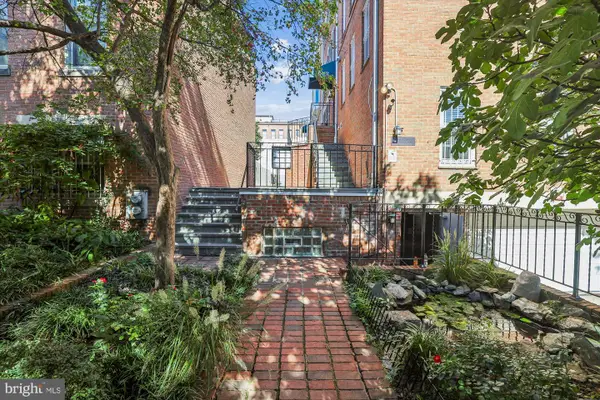 $495,000Active2 beds 1 baths758 sq. ft.
$495,000Active2 beds 1 baths758 sq. ft.1803 T Street Nw #3 (b), WASHINGTON, DC 20009
MLS# DCDC2227882Listed by: COMPASS - Coming Soon
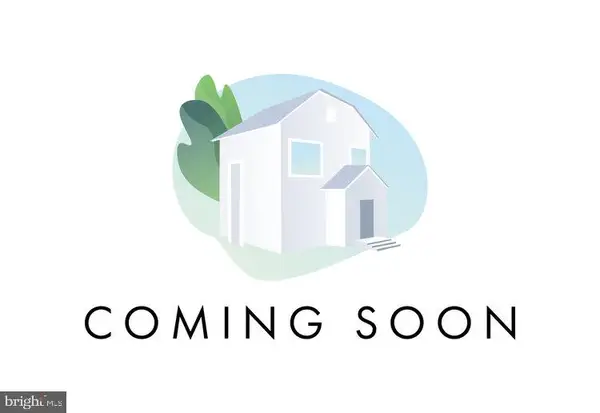 $350,000Coming Soon1 beds 1 baths
$350,000Coming Soon1 beds 1 baths1438 Columbia Rd Nw #305, WASHINGTON, DC 20009
MLS# DCDC2228190Listed by: RLAH @PROPERTIES - Coming SoonOpen Sun, 1 to 3pm
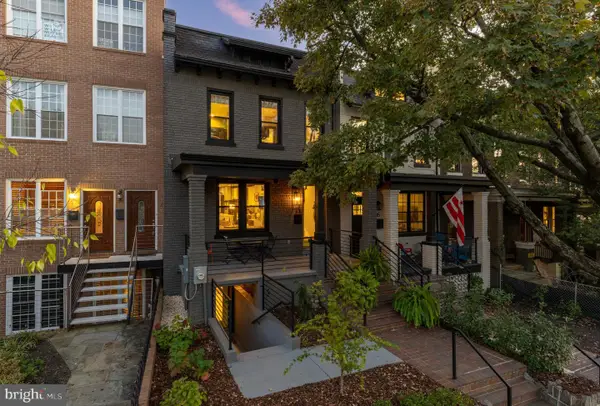 $1,125,000Coming Soon4 beds 4 baths
$1,125,000Coming Soon4 beds 4 baths47 T St Ne, WASHINGTON, DC 20002
MLS# DCDC2226524Listed by: COMPASS
